Small L-shaped Kitchen Design Ideas
Refine by:
Budget
Sort by:Popular Today
101 - 120 of 27,540 photos
Item 1 of 3
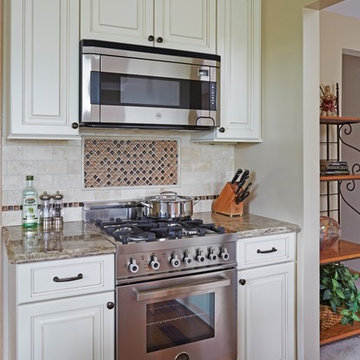
Traditional Condo Kitchen located in Schaumburg, IL. Beautiful linen white raised panel cabinets with a dark brown shadowline with accent oil rubbed bronze hardware.
Photography by Mike Kaskel
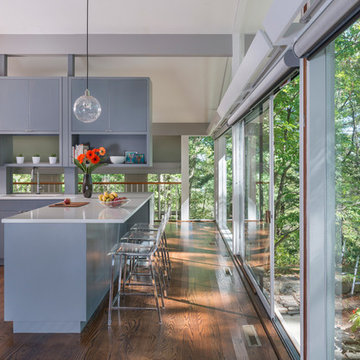
Mid-Century Remodel on Tabor Hill
This sensitively sited house was designed by Robert Coolidge, a renowned architect and grandson of President Calvin Coolidge. The house features a symmetrical gable roof and beautiful floor to ceiling glass facing due south, smartly oriented for passive solar heating. Situated on a steep lot, the house is primarily a single story that steps down to a family room. This lower level opens to a New England exterior. Our goals for this project were to maintain the integrity of the original design while creating more modern spaces. Our design team worked to envision what Coolidge himself might have designed if he'd had access to modern materials and fixtures.
With the aim of creating a signature space that ties together the living, dining, and kitchen areas, we designed a variation on the 1950's "floating kitchen." In this inviting assembly, the kitchen is located away from exterior walls, which allows views from the floor-to-ceiling glass to remain uninterrupted by cabinetry.
We updated rooms throughout the house; installing modern features that pay homage to the fine, sleek lines of the original design. Finally, we opened the family room to a terrace featuring a fire pit. Since a hallmark of our design is the diminishment of the hard line between interior and exterior, we were especially pleased for the opportunity to update this classic work.
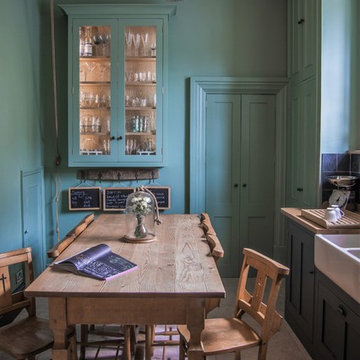
Glazed oak cabinet with LED lights painted in Farrow & Ball Chappell Green maximise the space by making the most of the high ceilings. The unified colour also creates a more spacious feeling. Pine table with chapel chair hint at the origins of the house as an old chapel with the limestone flooring adding to the rustic feel.
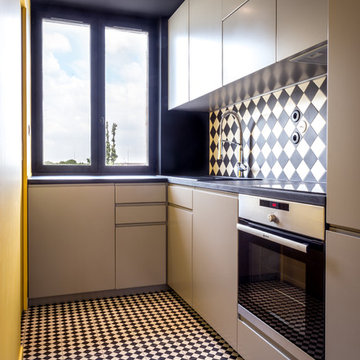
Photo of a small contemporary l-shaped separate kitchen in Paris with an undermount sink, stainless steel appliances and ceramic floors.
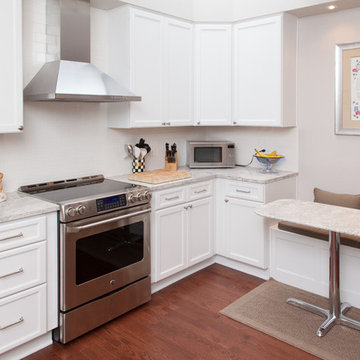
Furla Studios
Design ideas for a small traditional l-shaped separate kitchen in Chicago with an undermount sink, shaker cabinets, white cabinets, quartz benchtops, subway tile splashback, stainless steel appliances, dark hardwood floors, white splashback, no island and brown floor.
Design ideas for a small traditional l-shaped separate kitchen in Chicago with an undermount sink, shaker cabinets, white cabinets, quartz benchtops, subway tile splashback, stainless steel appliances, dark hardwood floors, white splashback, no island and brown floor.
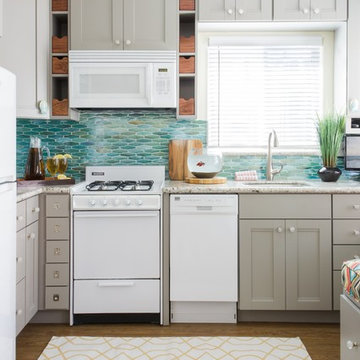
This small studio has everything! It includes apartment size small white appliances, stunning colors (Diamond Cloud Gray cabinets), and great storage solutions!
Besides the beauty of the turquoise backsplash and clean lines this small space is extremely functional! Warm wood boxes were custom made to house all of the cooking essentials in arms reach. The cabinets flow completely to the ceiling to allow for every inch of storage space to be used. Grey cabinets are even above the kitchen window.
Designed by Small Space Consultant Danielle Perkins @ DANIELLE Interior Design & Decor.
Photographed by Taylor Abeel Photography
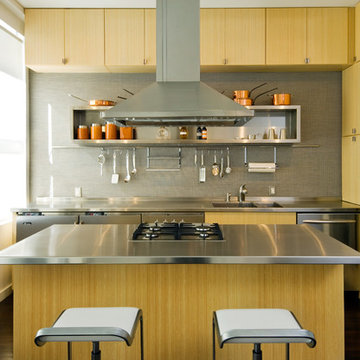
Small contemporary l-shaped kitchen in Other with an integrated sink, flat-panel cabinets, light wood cabinets, stainless steel benchtops, grey splashback, stainless steel appliances, dark hardwood floors, with island and brown floor.
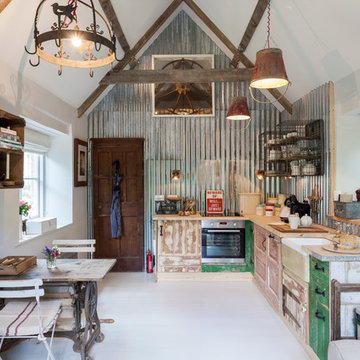
Photo: Chris Snook © 2015 Houzz
Photo of a small traditional l-shaped kitchen in London with distressed cabinets and no island.
Photo of a small traditional l-shaped kitchen in London with distressed cabinets and no island.
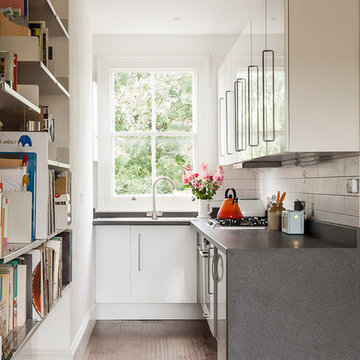
Inspiration for a small contemporary l-shaped open plan kitchen in London with flat-panel cabinets, white cabinets, laminate benchtops, white splashback, ceramic splashback, stainless steel appliances, medium hardwood floors and no island.
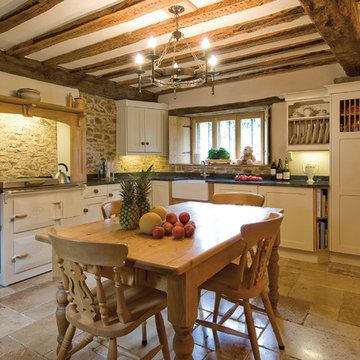
Inspiration for a small country l-shaped eat-in kitchen in Devon with a farmhouse sink, recessed-panel cabinets, white cabinets and white appliances.
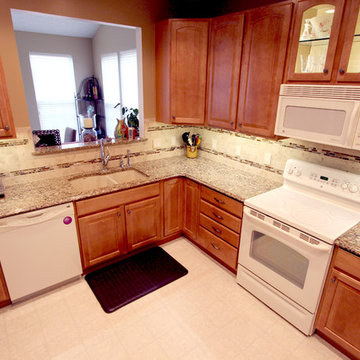
In this kitchen, we updated the existing cabinets with new 3cm Cambria Canterbury Quartz countertops with a matching pass-through sill. A new Blanco Diamond double bowl sink in biscotti with Brizo single handle pull out faucet with Brilliance Brushed Bronze finish were installed. For the backsplash 3x6 Eternal Limestone in Jura Beige with SA60 Butternut Emperador linear mosaic tile and Xexon undercounter lighting.
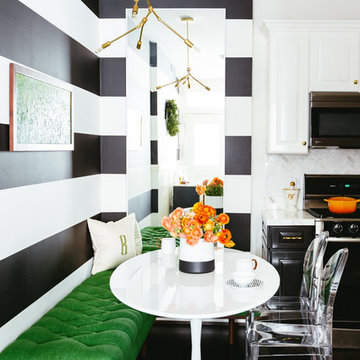
Colin Price Photography
Inspiration for a small transitional l-shaped eat-in kitchen in San Francisco with an undermount sink, raised-panel cabinets, white cabinets, marble benchtops, white splashback, stone tile splashback, stainless steel appliances, dark hardwood floors and no island.
Inspiration for a small transitional l-shaped eat-in kitchen in San Francisco with an undermount sink, raised-panel cabinets, white cabinets, marble benchtops, white splashback, stone tile splashback, stainless steel appliances, dark hardwood floors and no island.
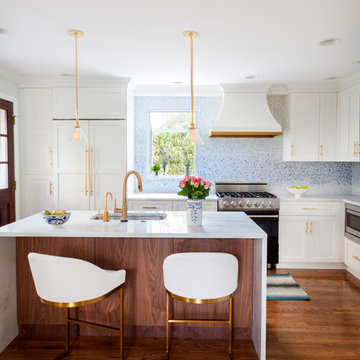
High end, highly custom complete kitchen remodel with amazing details.
THE KEY FEATURES
- Dining Room Wall removed
- Island w/ sink, dishwasher and trash/recycling; eating area that seats 2-3 people on the other side
- Full height Pantry next to refrigerator
- 36″ paneled refrigerator
- 3 Work Zones: the island, left of the range, right of the range
- Snack Zone: a place away from the work zone to house the toaster, coffeemaker and microwave
- Dish/ Cutlery Storage: Two sets of dishes and cutlery also store in the cabinets on the snack zone wall.
- Ample Cooking storage: Two 45″ and 33″ base cabinets with adjustable roll-out shelves provide ample space for pots/ pans / cooking supplies
- Garden Window Relocated and Re-sized.
.
Photo by Courtney Apple
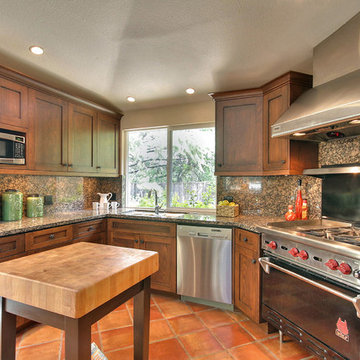
Blu Photography
Photo of a small arts and crafts l-shaped open plan kitchen in San Francisco with an undermount sink, shaker cabinets, medium wood cabinets, granite benchtops, beige splashback, stone slab splashback, stainless steel appliances and terra-cotta floors.
Photo of a small arts and crafts l-shaped open plan kitchen in San Francisco with an undermount sink, shaker cabinets, medium wood cabinets, granite benchtops, beige splashback, stone slab splashback, stainless steel appliances and terra-cotta floors.
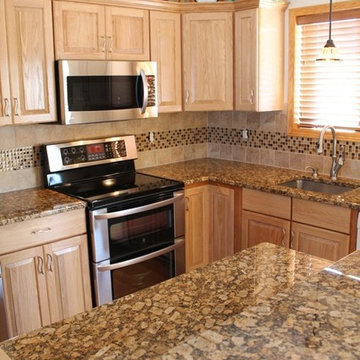
R Keillor
Photo of a small traditional l-shaped eat-in kitchen in Other with an undermount sink, raised-panel cabinets, light wood cabinets, granite benchtops, multi-coloured splashback, mosaic tile splashback, stainless steel appliances, medium hardwood floors and with island.
Photo of a small traditional l-shaped eat-in kitchen in Other with an undermount sink, raised-panel cabinets, light wood cabinets, granite benchtops, multi-coloured splashback, mosaic tile splashback, stainless steel appliances, medium hardwood floors and with island.
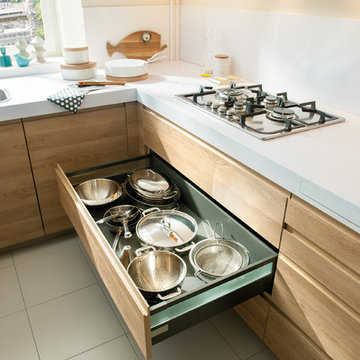
Maximize space with this smartly designed kitchen. With a Scandinavian feel the NEW Portland range is perfect for a small but perfectly formed kitchen. High density particle board finished in melamine to give a matt finish with the look of Indian oak.
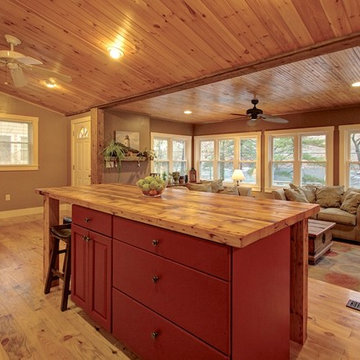
Roddy Realty Group
Photo of a small country l-shaped open plan kitchen in Boston with raised-panel cabinets, red cabinets, wood benchtops and with island.
Photo of a small country l-shaped open plan kitchen in Boston with raised-panel cabinets, red cabinets, wood benchtops and with island.
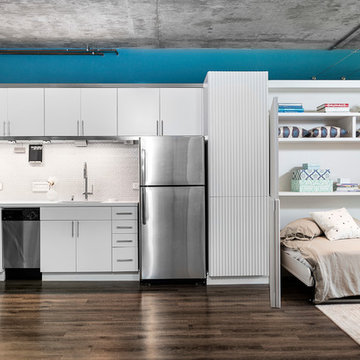
Inspiration for a small industrial l-shaped open plan kitchen in Los Angeles with an undermount sink, flat-panel cabinets, white cabinets, white splashback, mosaic tile splashback, stainless steel appliances, dark hardwood floors and no island.
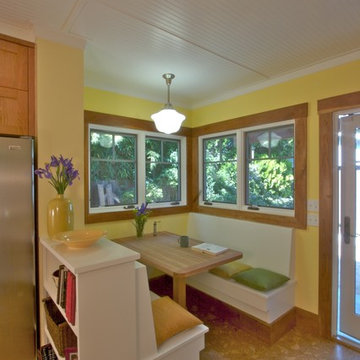
Extension of the kitchen toward the back yard created space for a new breakfast nook facing the owning sun.
Cookbook storage is integrated into the bench design.
Photo: Erick Mikiten, AIA
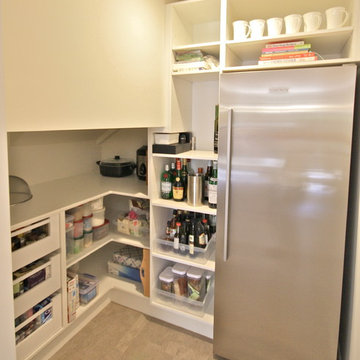
- Working around difference angles!
- Drawers
- Adjustable shelving
- Stone bench top
Sheree Bounassif, Kitchens by Emanuel
This is an example of a small contemporary l-shaped separate kitchen in Sydney with white cabinets, quartz benchtops, stainless steel appliances and light hardwood floors.
This is an example of a small contemporary l-shaped separate kitchen in Sydney with white cabinets, quartz benchtops, stainless steel appliances and light hardwood floors.
Small L-shaped Kitchen Design Ideas
6