Small Laundry Room Design Ideas with Dark Wood Cabinets
Refine by:
Budget
Sort by:Popular Today
21 - 40 of 250 photos
Item 1 of 3
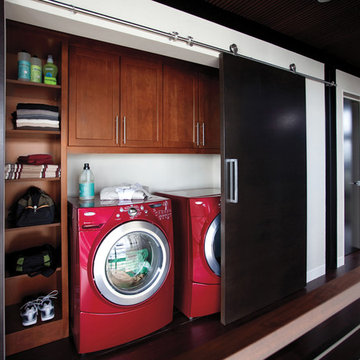
This is an example of a small transitional single-wall laundry cupboard in Other with shaker cabinets, white walls, dark hardwood floors, a side-by-side washer and dryer, brown floor and dark wood cabinets.
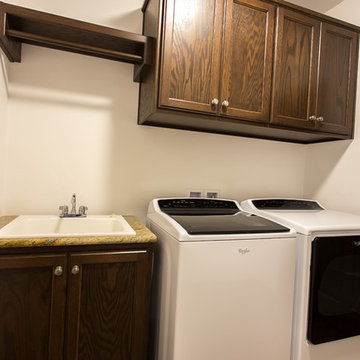
Small traditional single-wall dedicated laundry room in Other with an undermount sink, shaker cabinets, dark wood cabinets, white walls and a side-by-side washer and dryer.
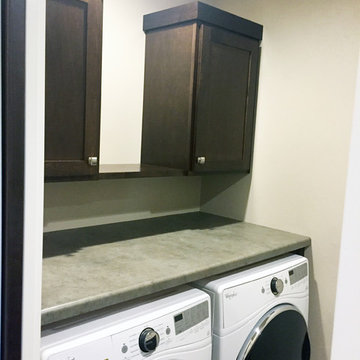
This laundry room has a side by side washer and dryer with plenty of counter space above and across the machines. There are also cabinets above the counters.
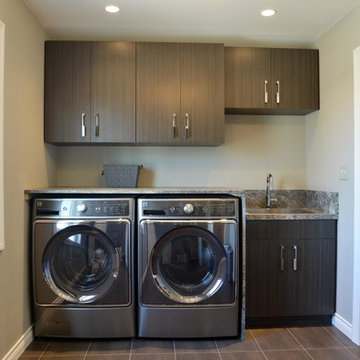
Robb Siverson Photography
Small transitional single-wall dedicated laundry room in Other with a drop-in sink, flat-panel cabinets, dark wood cabinets, quartz benchtops, beige walls, porcelain floors and a side-by-side washer and dryer.
Small transitional single-wall dedicated laundry room in Other with a drop-in sink, flat-panel cabinets, dark wood cabinets, quartz benchtops, beige walls, porcelain floors and a side-by-side washer and dryer.
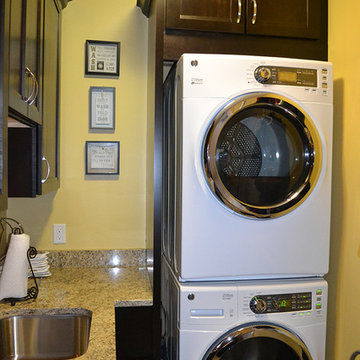
Many of the elements within the design of this full condo remodel in Westerville, Ohio, contrast nicely with one another. Light and dark elements play off one another. The job included a kitchen, master bath, second bath, powder room, fireplace, lower level bath and laundry room - the redesign included cabinets, countertops, appliances, sinks, faucets, toilets, tile shower, tile floor, tile backsplash, stacked stone fireplace and new lighting. The cabinetry in the kitchen is Woodmont's Sedona Espresso. The countertops are granite in St. Ceila and the backsplash is cream tumbled travertine.
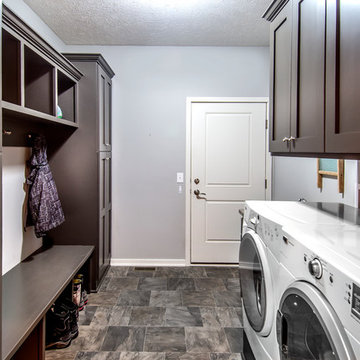
This petite laundry and mudroom does the job perfectly! I love the flooring my client selected! It isn't tile. It is actually a vinyl.
Alan Jackson - Jackson Studios
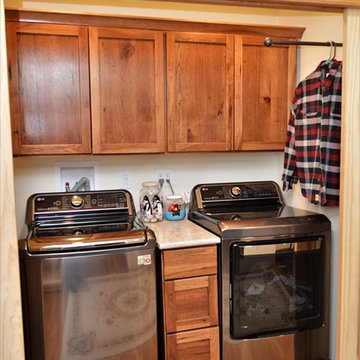
Cabinet Brand: Haas Signature Collection
Wood Species: Rustic Hickory
Cabinet Finish: Pecan
Door Style: Shakertown V
Counter tops: Hanstone Quartz, Bullnose edge detail, Walnut Luster color
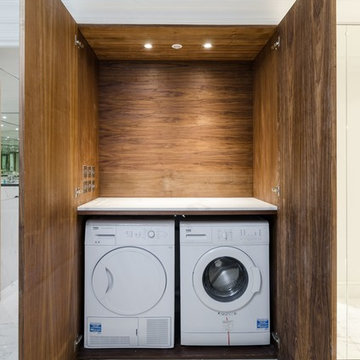
Small modern single-wall laundry cupboard in London with dark wood cabinets, marble benchtops and a side-by-side washer and dryer.
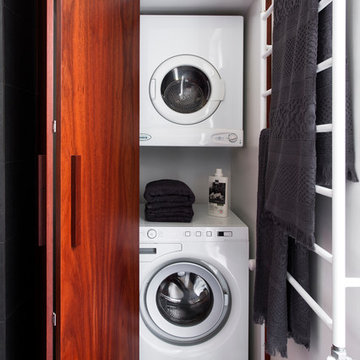
Residential Interior Design & Decoration project by Camilla Molders Design
Bathroom and laundry room in one, this room was designed to seamlessly fit into a home that is full of character art & rich coloured floorboards.
The brief was to include room to display some of the homes collection of Wembley ware figurines as well as house the laundry.
We sourced antique encaustic tiles and used them as a feature tile across the length of the room connecting the vanity to the shower.
Photography Martina Gemmola
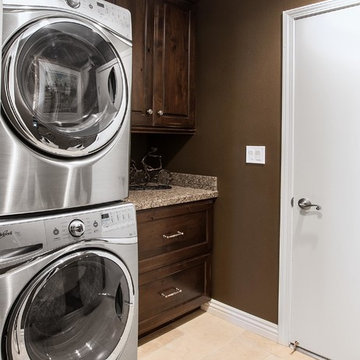
Omega Cabinetry
This is an example of a small traditional single-wall dedicated laundry room in Orange County with an undermount sink, recessed-panel cabinets, dark wood cabinets, granite benchtops, brown walls, porcelain floors and a stacked washer and dryer.
This is an example of a small traditional single-wall dedicated laundry room in Orange County with an undermount sink, recessed-panel cabinets, dark wood cabinets, granite benchtops, brown walls, porcelain floors and a stacked washer and dryer.
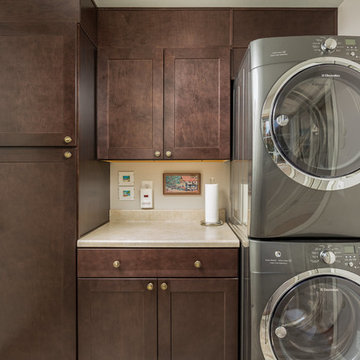
John Body
This is an example of a small transitional single-wall dedicated laundry room in DC Metro with shaker cabinets, dark wood cabinets, solid surface benchtops, grey walls and a stacked washer and dryer.
This is an example of a small transitional single-wall dedicated laundry room in DC Metro with shaker cabinets, dark wood cabinets, solid surface benchtops, grey walls and a stacked washer and dryer.
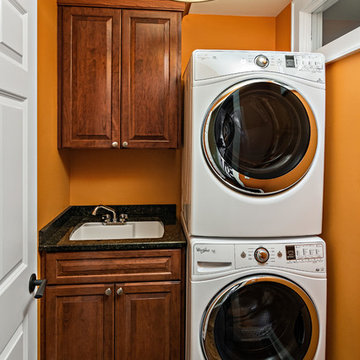
Inspiration for a small arts and crafts single-wall dedicated laundry room in Minneapolis with an undermount sink, raised-panel cabinets, dark wood cabinets, granite benchtops, orange walls, medium hardwood floors, a stacked washer and dryer, brown floor and black benchtop.
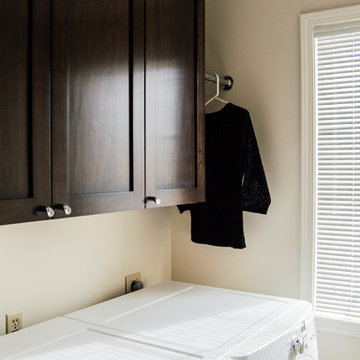
Deep wall cabinets topped with crown molding conceal ample storage for detergents, cleaning supplies, light-bulbs and storm supplies; out of site yet safely accessible. Hanging space keeps delicate items out of the dryer. We love using American Made cabinets: these beauties were created by the craftsmen at Young Furniture.
Photo by Colette Crisp
Delicious Kitchens & Interiors, LLC
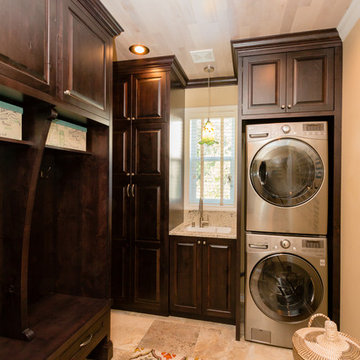
Modern Design Cabinetry
Photo of a small transitional l-shaped utility room in Minneapolis with an undermount sink, raised-panel cabinets, dark wood cabinets, granite benchtops, beige walls, travertine floors and a stacked washer and dryer.
Photo of a small transitional l-shaped utility room in Minneapolis with an undermount sink, raised-panel cabinets, dark wood cabinets, granite benchtops, beige walls, travertine floors and a stacked washer and dryer.
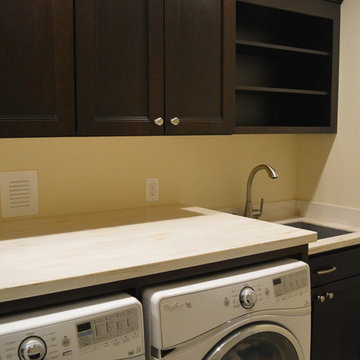
A&E Construction
Design ideas for a small transitional single-wall dedicated laundry room in Philadelphia with recessed-panel cabinets, dark wood cabinets, an undermount sink, yellow walls and a side-by-side washer and dryer.
Design ideas for a small transitional single-wall dedicated laundry room in Philadelphia with recessed-panel cabinets, dark wood cabinets, an undermount sink, yellow walls and a side-by-side washer and dryer.
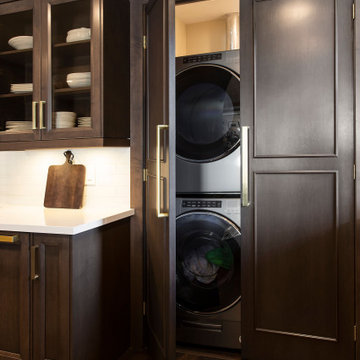
Photo of a small traditional single-wall laundry cupboard in Toronto with recessed-panel cabinets, dark wood cabinets, quartz benchtops, grey walls, dark hardwood floors, a stacked washer and dryer, brown floor and white benchtop.
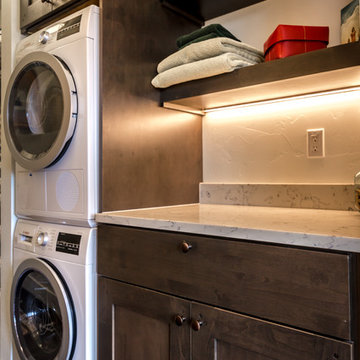
Builder | Middle Park Construction
Photography | Jon Kohlwey
Designer | Tara Bender
Starmark Cabinetry
Small modern single-wall dedicated laundry room in Denver with shaker cabinets, dark wood cabinets, quartz benchtops, white walls, laminate floors, a stacked washer and dryer, brown floor and white benchtop.
Small modern single-wall dedicated laundry room in Denver with shaker cabinets, dark wood cabinets, quartz benchtops, white walls, laminate floors, a stacked washer and dryer, brown floor and white benchtop.
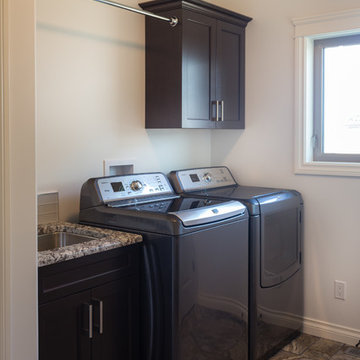
ihphotography
Photo of a small transitional single-wall dedicated laundry room in Calgary with an undermount sink, shaker cabinets, dark wood cabinets, granite benchtops, white walls, ceramic floors and a side-by-side washer and dryer.
Photo of a small transitional single-wall dedicated laundry room in Calgary with an undermount sink, shaker cabinets, dark wood cabinets, granite benchtops, white walls, ceramic floors and a side-by-side washer and dryer.
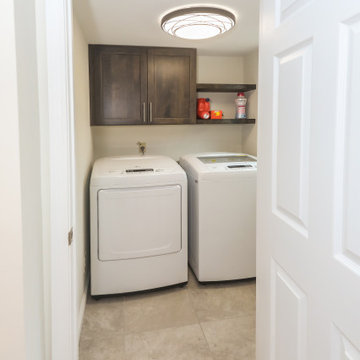
Gainesville Lake Home Kitchen, Butler's Pantry & Laundry Room Remodel
Inspiration for a small transitional single-wall dedicated laundry room in Atlanta with shaker cabinets, dark wood cabinets, white walls, porcelain floors, a side-by-side washer and dryer and grey floor.
Inspiration for a small transitional single-wall dedicated laundry room in Atlanta with shaker cabinets, dark wood cabinets, white walls, porcelain floors, a side-by-side washer and dryer and grey floor.
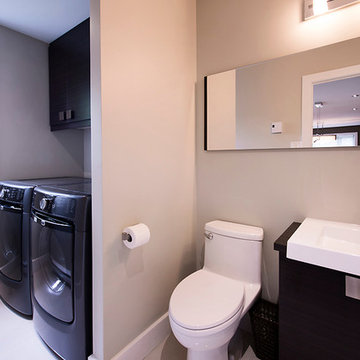
Andrée Allard, photographe
Small contemporary single-wall utility room in Other with flat-panel cabinets, dark wood cabinets, grey walls, porcelain floors, a side-by-side washer and dryer and a single-bowl sink.
Small contemporary single-wall utility room in Other with flat-panel cabinets, dark wood cabinets, grey walls, porcelain floors, a side-by-side washer and dryer and a single-bowl sink.
Small Laundry Room Design Ideas with Dark Wood Cabinets
2