Small Laundry Room Design Ideas with Dark Wood Cabinets
Refine by:
Budget
Sort by:Popular Today
61 - 80 of 250 photos
Item 1 of 3
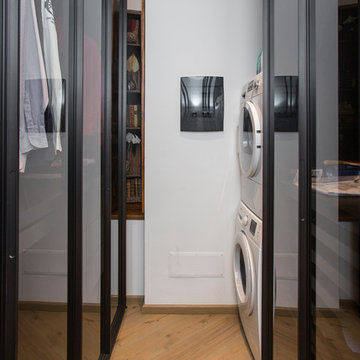
Small contemporary galley utility room in Milan with glass-front cabinets, dark wood cabinets, white walls, medium hardwood floors and a stacked washer and dryer.
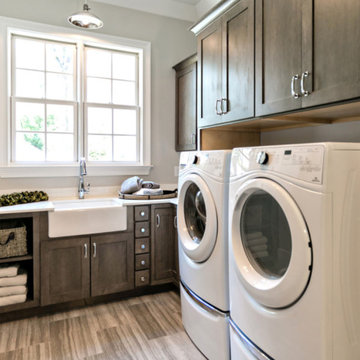
Small transitional l-shaped dedicated laundry room in Bridgeport with a farmhouse sink, shaker cabinets, dark wood cabinets, quartz benchtops, grey walls, porcelain floors, a side-by-side washer and dryer, brown floor and white benchtop.
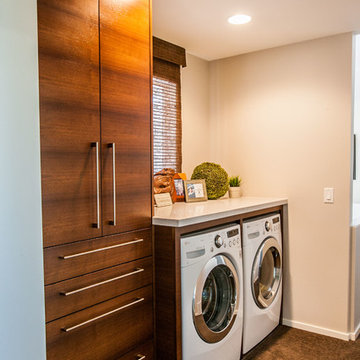
Design ideas for a small contemporary single-wall dedicated laundry room in Salt Lake City with flat-panel cabinets, dark wood cabinets, quartz benchtops, beige walls, a side-by-side washer and dryer and carpet.
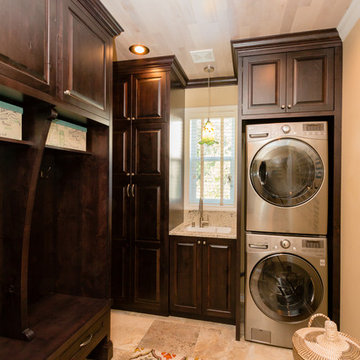
Modern Design Cabinetry
Photo of a small transitional l-shaped utility room in Minneapolis with an undermount sink, raised-panel cabinets, dark wood cabinets, granite benchtops, beige walls, travertine floors and a stacked washer and dryer.
Photo of a small transitional l-shaped utility room in Minneapolis with an undermount sink, raised-panel cabinets, dark wood cabinets, granite benchtops, beige walls, travertine floors and a stacked washer and dryer.
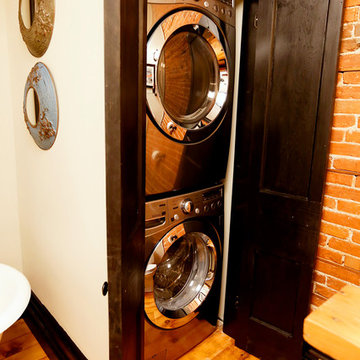
Designed & Built by Paul Lafrance Design.
This is an example of a small transitional single-wall laundry cupboard in Toronto with shaker cabinets, dark wood cabinets, white walls, light hardwood floors and a stacked washer and dryer.
This is an example of a small transitional single-wall laundry cupboard in Toronto with shaker cabinets, dark wood cabinets, white walls, light hardwood floors and a stacked washer and dryer.
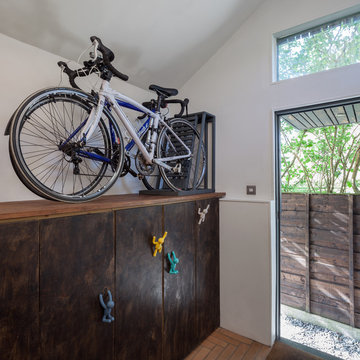
A compact extension that contains a utility area, wc and lots of extra storage for all and bikes.
Photo credit: Gavin Stewart
Small transitional single-wall utility room in Manchester with flat-panel cabinets, dark wood cabinets, white walls and brick floors.
Small transitional single-wall utility room in Manchester with flat-panel cabinets, dark wood cabinets, white walls and brick floors.
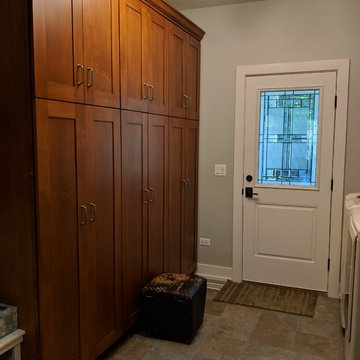
The decorative glass on the door, tile floor and floor to ceiling cabinets really bring a charm to this laundry room and all come together nicely.
Photo Credit: Meyer Design
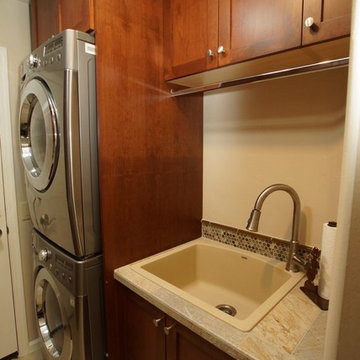
Small single-wall laundry room in Phoenix with a drop-in sink, shaker cabinets, tile benchtops, beige walls, porcelain floors, a stacked washer and dryer, beige floor and dark wood cabinets.
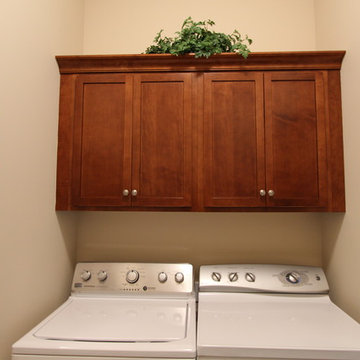
Designer: Julie Mausolf
Contractor: Bos Homes
Photography: Alea Paul
Small transitional single-wall laundry cupboard in Grand Rapids with recessed-panel cabinets, quartz benchtops, multi-coloured splashback, a drop-in sink, dark wood cabinets, beige walls, linoleum floors and a side-by-side washer and dryer.
Small transitional single-wall laundry cupboard in Grand Rapids with recessed-panel cabinets, quartz benchtops, multi-coloured splashback, a drop-in sink, dark wood cabinets, beige walls, linoleum floors and a side-by-side washer and dryer.
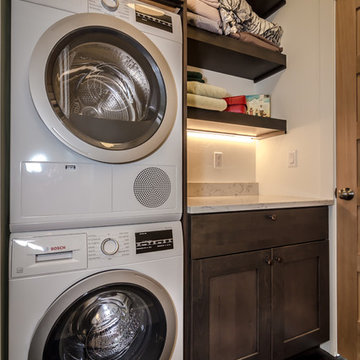
Builder | Middle Park Construction
Photography | Jon Kohlwey
Designer | Tara Bender
Starmark Cabinetry
Small modern single-wall dedicated laundry room in Denver with shaker cabinets, dark wood cabinets, quartz benchtops, white walls, laminate floors, a stacked washer and dryer, brown floor and white benchtop.
Small modern single-wall dedicated laundry room in Denver with shaker cabinets, dark wood cabinets, quartz benchtops, white walls, laminate floors, a stacked washer and dryer, brown floor and white benchtop.
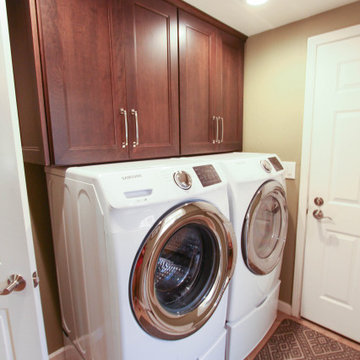
Beautiful Transitional Dura Supreme Laundry Room with Samsung Washer & Dryer. Full Overlay construction with a cherry wood stained in a deep red allspice stain.
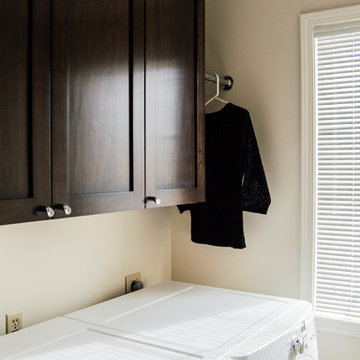
Deep wall cabinets topped with crown molding conceal ample storage for detergents, cleaning supplies, light-bulbs and storm supplies; out of site yet safely accessible. Hanging space keeps delicate items out of the dryer. We love using American Made cabinets: these beauties were created by the craftsmen at Young Furniture.
Photo by Colette Crisp
Delicious Kitchens & Interiors, LLC
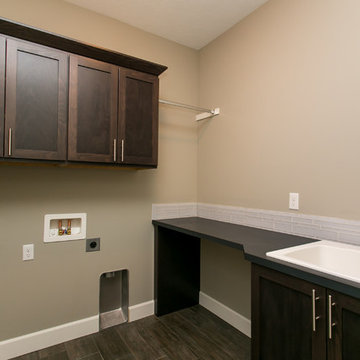
This is an example of a small transitional l-shaped dedicated laundry room in Seattle with a drop-in sink, shaker cabinets, dark wood cabinets, laminate benchtops, grey walls, dark hardwood floors and a side-by-side washer and dryer.
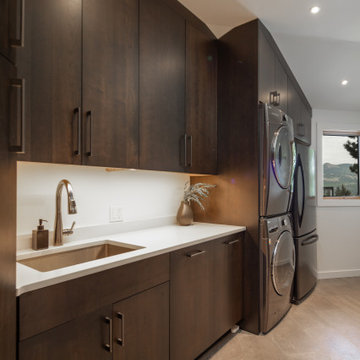
Small modern u-shaped dedicated laundry room in Seattle with flat-panel cabinets, dark wood cabinets, quartz benchtops, white walls, porcelain floors, grey floor and white benchtop.
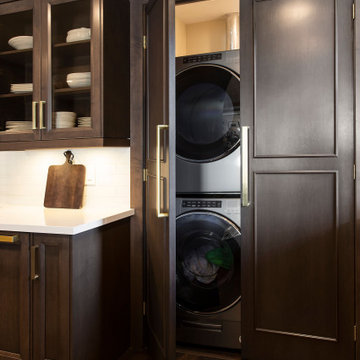
Photo of a small traditional single-wall laundry cupboard in Toronto with recessed-panel cabinets, dark wood cabinets, quartz benchtops, grey walls, dark hardwood floors, a stacked washer and dryer, brown floor and white benchtop.
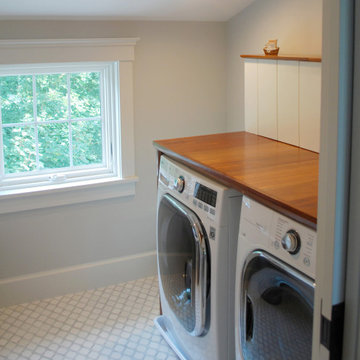
Photo of a small beach style galley dedicated laundry room in Providence with dark wood cabinets, wood benchtops, grey walls, porcelain floors, a side-by-side washer and dryer and white floor.
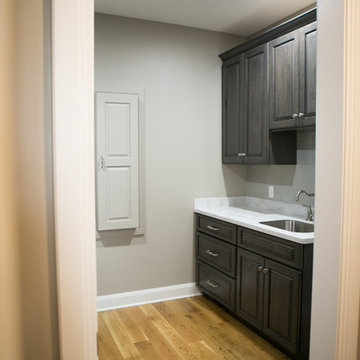
Jennifer Van Elk
Photo of a small transitional galley dedicated laundry room in Indianapolis with an undermount sink, raised-panel cabinets, dark wood cabinets, grey walls, medium hardwood floors, a side-by-side washer and dryer, brown floor and white benchtop.
Photo of a small transitional galley dedicated laundry room in Indianapolis with an undermount sink, raised-panel cabinets, dark wood cabinets, grey walls, medium hardwood floors, a side-by-side washer and dryer, brown floor and white benchtop.
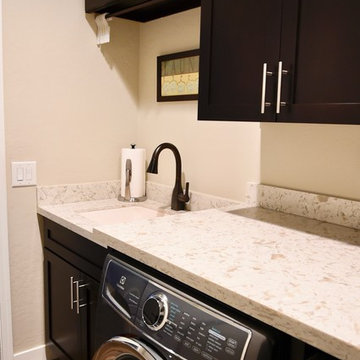
by Luxury Remodels Company
Design ideas for a small transitional laundry room in Phoenix with an undermount sink, shaker cabinets, dark wood cabinets, quartz benchtops, beige walls, porcelain floors, a side-by-side washer and dryer, multi-coloured floor and white benchtop.
Design ideas for a small transitional laundry room in Phoenix with an undermount sink, shaker cabinets, dark wood cabinets, quartz benchtops, beige walls, porcelain floors, a side-by-side washer and dryer, multi-coloured floor and white benchtop.
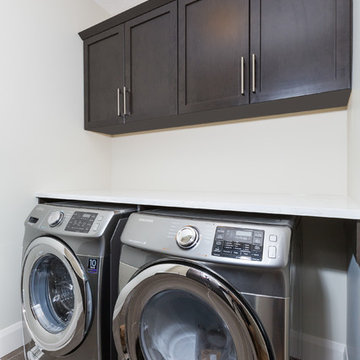
Small contemporary galley dedicated laundry room in Calgary with shaker cabinets, dark wood cabinets, marble benchtops, beige walls, porcelain floors, a side-by-side washer and dryer, grey floor and white benchtop.
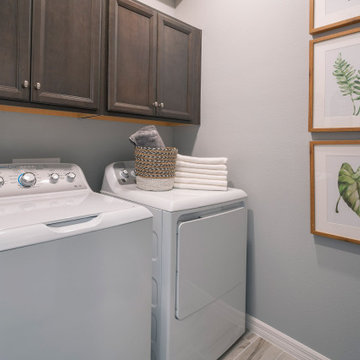
Laundry
This is an example of a small contemporary dedicated laundry room in Orlando with dark wood cabinets, grey walls and a side-by-side washer and dryer.
This is an example of a small contemporary dedicated laundry room in Orlando with dark wood cabinets, grey walls and a side-by-side washer and dryer.
Small Laundry Room Design Ideas with Dark Wood Cabinets
4