Small Laundry Room Design Ideas with Dark Wood Cabinets
Refine by:
Budget
Sort by:Popular Today
41 - 60 of 250 photos
Item 1 of 3
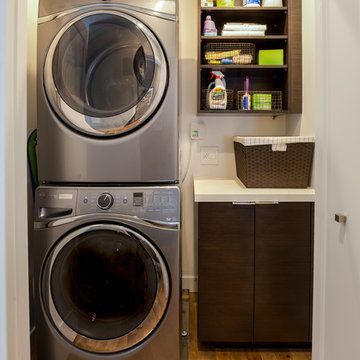
Our client approached us while he was in the process of purchasing his ½ lot detached unit in Hermosa Beach. He was drawn to a design / build approach because although he has great design taste, as a busy professional he didn’t have the time or energy to manage every detail involved in a home remodel. The property had been used as a rental unit and was in need of TLC. By bringing us onto the project during the purchase we were able to help assess the true condition of the home. Built in 1976, the 894 sq. ft. home had extensive termite and dry rot damage from years of neglect. The project required us to reframe the home from the inside out.
To design a space that your client will love you really need to spend time getting to know them. Our client enjoys entertaining small groups. He has a custom turntable and considers himself a mixologist. We opened up the space, space-planning for his custom turntable, to make it ideal for entertaining. The wood floor is reclaimed wood from manufacturing facilities. The reframing work also allowed us to make the roof a deck with an ocean view. The home is now a blend of the latest design trends and vintage elements and our client couldn’t be happier!
View the 'before' and 'after' images of this project at:
http://www.houzz.com/discussions/4189186/bachelors-whole-house-remodel-in-hermosa-beach-ca-part-1
http://www.houzz.com/discussions/4203075/m=23/bachelors-whole-house-remodel-in-hermosa-beach-ca-part-2
http://www.houzz.com/discussions/4216693/m=23/bachelors-whole-house-remodel-in-hermosa-beach-ca-part-3
Features: subway tile, reclaimed wood floors, quartz countertops, bamboo wood cabinetry, Ebony finish cabinets in kitchen
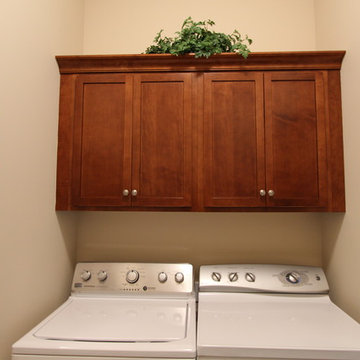
Designer: Julie Mausolf
Contractor: Bos Homes
Photography: Alea Paul
Small transitional single-wall laundry cupboard in Grand Rapids with recessed-panel cabinets, quartz benchtops, multi-coloured splashback, a drop-in sink, dark wood cabinets, beige walls, linoleum floors and a side-by-side washer and dryer.
Small transitional single-wall laundry cupboard in Grand Rapids with recessed-panel cabinets, quartz benchtops, multi-coloured splashback, a drop-in sink, dark wood cabinets, beige walls, linoleum floors and a side-by-side washer and dryer.
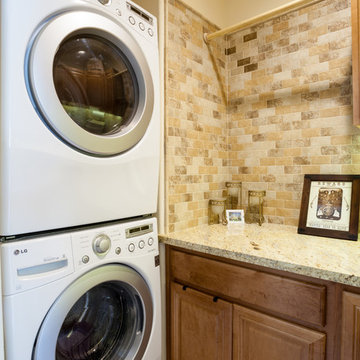
Christian Murphy
Design ideas for a small traditional l-shaped dedicated laundry room in San Francisco with an undermount sink, dark wood cabinets, granite benchtops, beige splashback, medium hardwood floors, raised-panel cabinets, beige walls and a stacked washer and dryer.
Design ideas for a small traditional l-shaped dedicated laundry room in San Francisco with an undermount sink, dark wood cabinets, granite benchtops, beige splashback, medium hardwood floors, raised-panel cabinets, beige walls and a stacked washer and dryer.
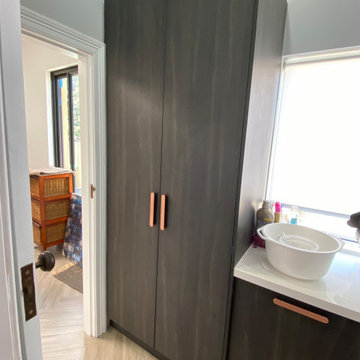
Laundry - Tall cabinet to house ironing board, brooms with adjustable shelving
Pull out laundry hampers
Built in front loader and dryer with a space above for the clothes basket, etc
Rose hold handles
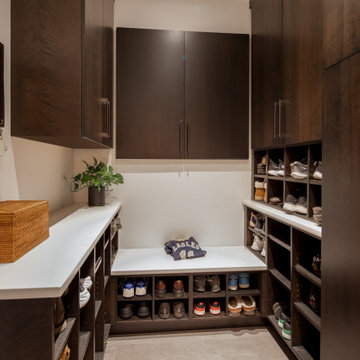
This is an example of a small modern u-shaped dedicated laundry room in Seattle with flat-panel cabinets, dark wood cabinets, quartz benchtops, white walls, porcelain floors, grey floor and white benchtop.
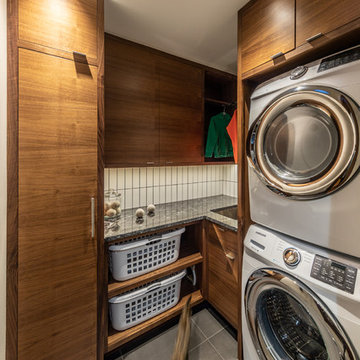
Sanjay Jani
This is an example of a small modern l-shaped dedicated laundry room in Cedar Rapids with a drop-in sink, flat-panel cabinets, dark wood cabinets, granite benchtops, white walls, porcelain floors, a stacked washer and dryer, grey floor and black benchtop.
This is an example of a small modern l-shaped dedicated laundry room in Cedar Rapids with a drop-in sink, flat-panel cabinets, dark wood cabinets, granite benchtops, white walls, porcelain floors, a stacked washer and dryer, grey floor and black benchtop.
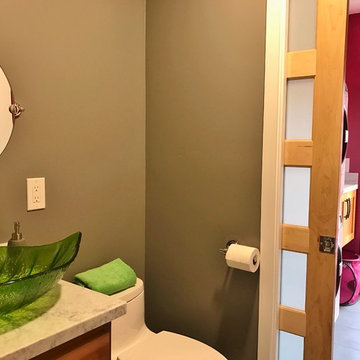
Design ideas for a small contemporary single-wall utility room in San Francisco with an undermount sink, shaker cabinets, dark wood cabinets, granite benchtops, pink walls, porcelain floors and a stacked washer and dryer.
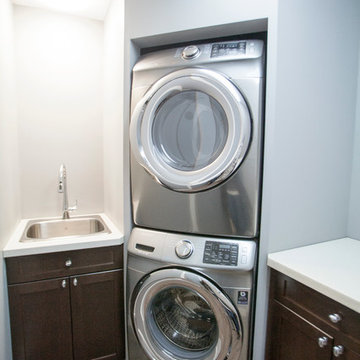
Ava Famili
Small transitional laundry cupboard in Vancouver with an undermount sink, shaker cabinets, dark wood cabinets, quartzite benchtops, blue walls, medium hardwood floors and a stacked washer and dryer.
Small transitional laundry cupboard in Vancouver with an undermount sink, shaker cabinets, dark wood cabinets, quartzite benchtops, blue walls, medium hardwood floors and a stacked washer and dryer.
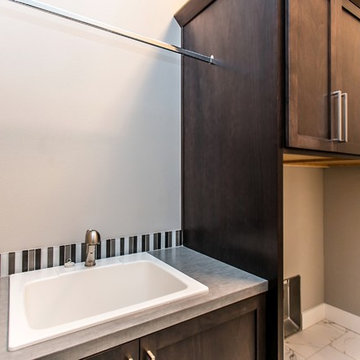
Photo of a small transitional single-wall dedicated laundry room in Seattle with an utility sink, shaker cabinets, dark wood cabinets, laminate benchtops, grey walls, marble floors, a side-by-side washer and dryer, white floor and grey benchtop.
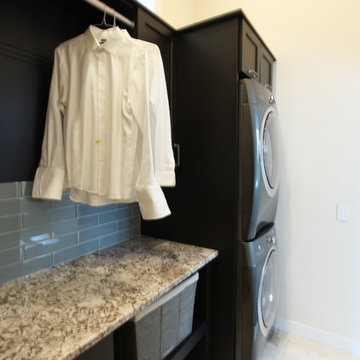
Small transitional single-wall utility room in Other with recessed-panel cabinets, dark wood cabinets, granite benchtops, beige walls, travertine floors, a side-by-side washer and dryer, beige floor and beige benchtop.
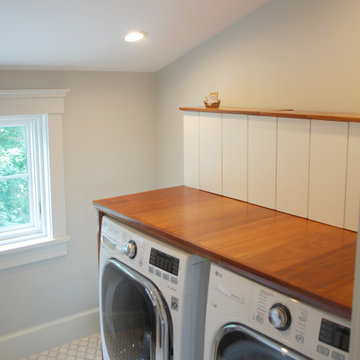
Inspiration for a small beach style galley dedicated laundry room in Providence with dark wood cabinets, wood benchtops, grey walls, porcelain floors, a side-by-side washer and dryer and white floor.
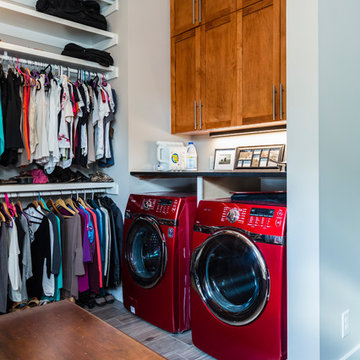
Inspiration for a small transitional l-shaped laundry cupboard in Raleigh with shaker cabinets, dark wood cabinets, grey walls, light hardwood floors, a side-by-side washer and dryer and grey floor.
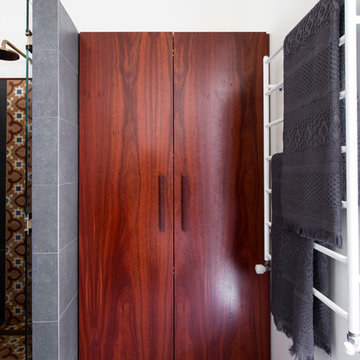
Residential Interior Design & Decoration project by Camilla Molders Design
Bathroom and laundry room in one, this room was designed to seamlessly fit into a home that is full of character art & rich coloured floorboards.
The brief was to include room to display some of the homes collection of Wembley ware figurines as well as house the laundry.
We sourced antique encaustic tiles and used them as a feature tile across the length of the room connecting the vanity to the shower.
Photography Martina Gemmola
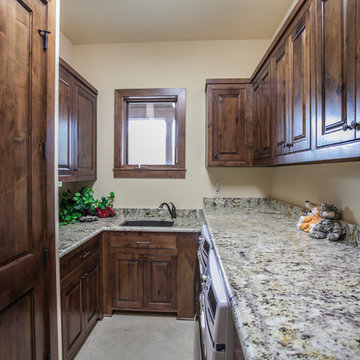
Inspiration for a small country galley dedicated laundry room in Austin with an undermount sink, raised-panel cabinets, dark wood cabinets, granite benchtops, beige walls, a side-by-side washer and dryer and beige floor.
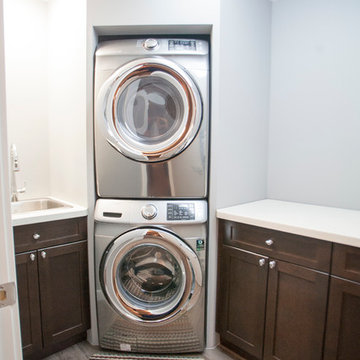
Ava Famili
This is an example of a small transitional laundry cupboard in Vancouver with an undermount sink, shaker cabinets, dark wood cabinets, quartzite benchtops, medium hardwood floors, a stacked washer and dryer and grey walls.
This is an example of a small transitional laundry cupboard in Vancouver with an undermount sink, shaker cabinets, dark wood cabinets, quartzite benchtops, medium hardwood floors, a stacked washer and dryer and grey walls.
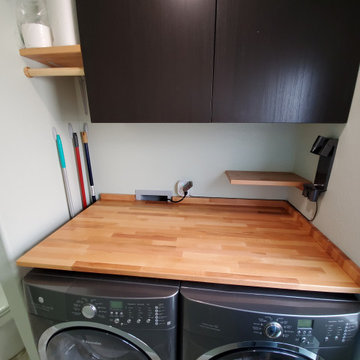
The vanity top and the washer/dryer counter are both made from an IKEA butcher block table top that I was able to cut into the custom sizes for the space. I learned alot about polyurethane and felt a little like the Karate Kid, poly on, sand off, poly on, sand off. The counter does have a leg on the front left for support.
This arrangement allowed for a small hangar bar and 4" space to keep brooms, swifter, and even a small step stool to reach the upper most cabinet space. Not saying I'm short, but I will admint that I could use a little vertical help sometimes, but I am not short.
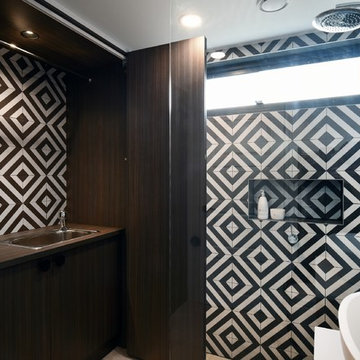
A striking, contemporary multi-purpose bathroom and laundry. Clever joinery conceals the laundry when not in use. Bold feature tiles makes for a stunning space.
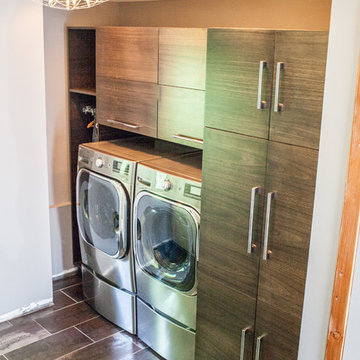
Inspiration for a small transitional single-wall laundry cupboard in Philadelphia with flat-panel cabinets, dark wood cabinets, white walls, porcelain floors and a side-by-side washer and dryer.
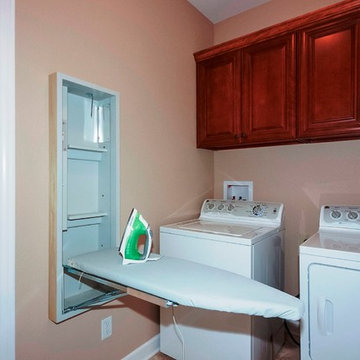
Well-designed, efficient laundry room
Photos by Kelly Schneider
Inspiration for a small traditional galley utility room in Chicago with recessed-panel cabinets, beige walls, a side-by-side washer and dryer and dark wood cabinets.
Inspiration for a small traditional galley utility room in Chicago with recessed-panel cabinets, beige walls, a side-by-side washer and dryer and dark wood cabinets.
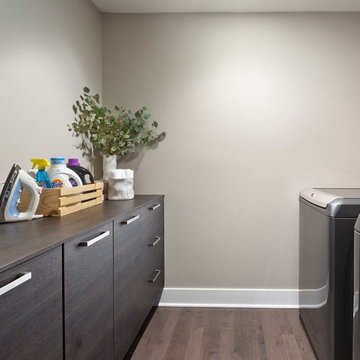
Scavolini melamine suspended cabinets sit opposite the dark gray LG washer and dryer in this 2nd floor laundry room. Brushed nickel bridge handle for easy access, and the counter top perfectly matches the cabinets.
Photo by Martin Vecchio.
Small Laundry Room Design Ideas with Dark Wood Cabinets
3