Small Laundry Room Design Ideas with Dark Wood Cabinets
Refine by:
Budget
Sort by:Popular Today
101 - 120 of 250 photos
Item 1 of 3
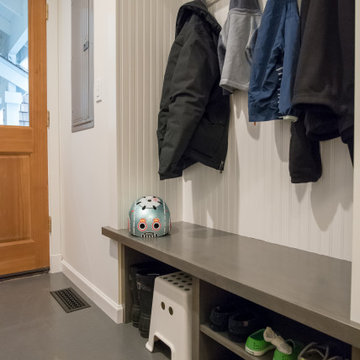
This compact dual purpose laundry mudroom is the point of entry for a busy family of four.
One side provides laundry facilities including a deep laundry sink, dry rack, a folding surface and storage. The other side of the room has the home's electrical panel and a boot bench complete with shoe cubbies, hooks and a bench. Note: the boot bench was niched back into the adjoining breakfast nook.
The flooring is rubber.
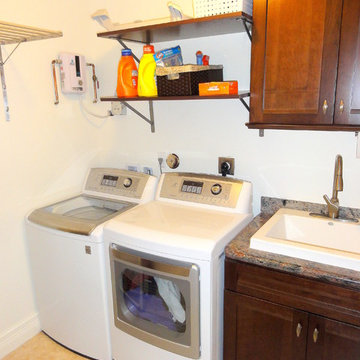
Laundry/utility room is next to the kitchen and the "maid's quarters." Features high efficiency LG washer and dryer, 18x18 travertine floors by Stone Tile Depot, built-in cabinetry by Kraftmade in Sonata Cherry Kaffe, a Reliance Whirlpools laundry sink, and stainless steel faucet by Kohler. Walls are Dove White by Benjamin Moore. The electrical panel is also in the laundry room, and there's plenty of room for cleaning supplies.
You can see one of the tankless water heaters in the corner.
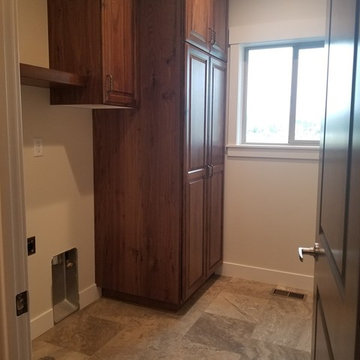
Inspiration for a small arts and crafts single-wall dedicated laundry room in Salt Lake City with raised-panel cabinets, dark wood cabinets, ceramic floors, a side-by-side washer and dryer and grey floor.
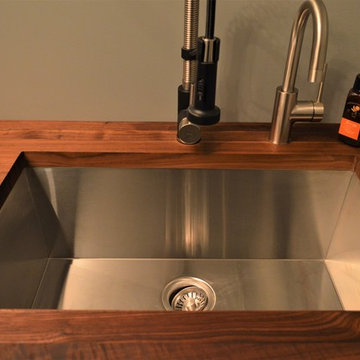
Haas Signature
Wood Species: Maple
Cabinet Finish: Slate Maple
Door Style: Shakertown V
Countertop: John Boos Butcherblock, Walnut
This is an example of a small country single-wall dedicated laundry room in Other with an undermount sink, shaker cabinets, dark wood cabinets, wood benchtops, beige walls, ceramic floors, a stacked washer and dryer, beige floor and brown benchtop.
This is an example of a small country single-wall dedicated laundry room in Other with an undermount sink, shaker cabinets, dark wood cabinets, wood benchtops, beige walls, ceramic floors, a stacked washer and dryer, beige floor and brown benchtop.
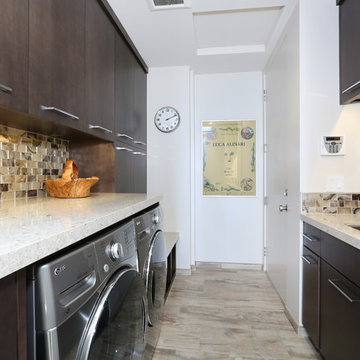
C.C. Knowles - designer
Vincent Ivicevic - photographer
Craig McIntosh - architect
Joe Lynch - contractor
This is an example of a small transitional galley utility room in Orange County with an undermount sink, flat-panel cabinets, dark wood cabinets, quartz benchtops, white walls, ceramic floors and a side-by-side washer and dryer.
This is an example of a small transitional galley utility room in Orange County with an undermount sink, flat-panel cabinets, dark wood cabinets, quartz benchtops, white walls, ceramic floors and a side-by-side washer and dryer.
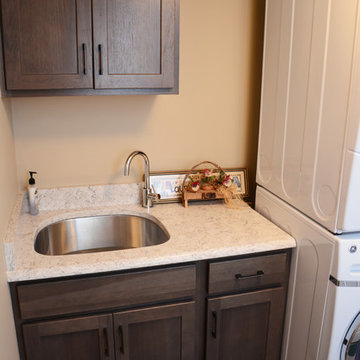
This new laundry space features hickory HomeCrest Cabinetry with Anchor finish and Arbor Hickory door style. The countertops are LG Viatera Aria quartz.
Dan Krotz, Cabinet Discounters, Inc.
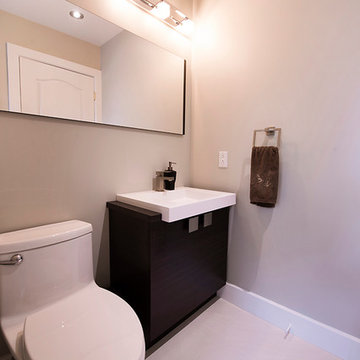
Andrée Allard, photographe
This is an example of a small contemporary single-wall utility room in Other with flat-panel cabinets, dark wood cabinets, grey walls, porcelain floors, a side-by-side washer and dryer and a drop-in sink.
This is an example of a small contemporary single-wall utility room in Other with flat-panel cabinets, dark wood cabinets, grey walls, porcelain floors, a side-by-side washer and dryer and a drop-in sink.
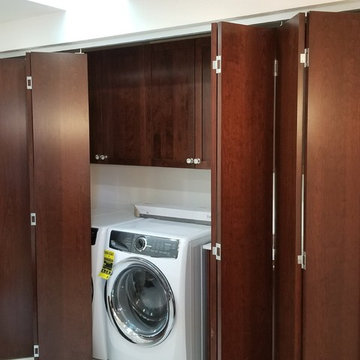
Design ideas for a small traditional single-wall laundry cupboard in Toronto with shaker cabinets, dark wood cabinets, white walls and a side-by-side washer and dryer.
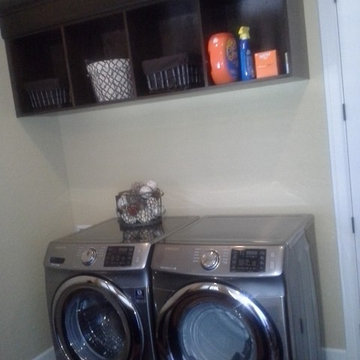
Photo of a small traditional u-shaped dedicated laundry room in Portland with raised-panel cabinets, dark wood cabinets, granite benchtops, a side-by-side washer and dryer, a drop-in sink, beige walls and porcelain floors.
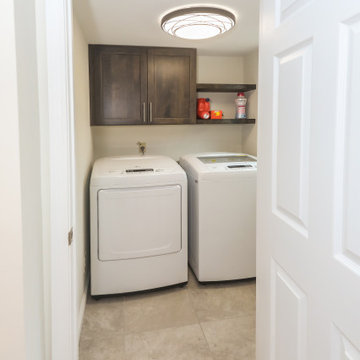
Gainesville Lake Home Kitchen, Butler's Pantry & Laundry Room Remodel
Inspiration for a small transitional single-wall dedicated laundry room in Atlanta with shaker cabinets, dark wood cabinets, white walls, porcelain floors, a side-by-side washer and dryer and grey floor.
Inspiration for a small transitional single-wall dedicated laundry room in Atlanta with shaker cabinets, dark wood cabinets, white walls, porcelain floors, a side-by-side washer and dryer and grey floor.
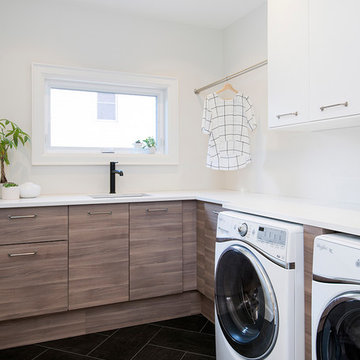
Ryan Fung Photography
Inspiration for a small transitional l-shaped dedicated laundry room in Toronto with an undermount sink, flat-panel cabinets, quartzite benchtops, white walls, ceramic floors, a side-by-side washer and dryer and dark wood cabinets.
Inspiration for a small transitional l-shaped dedicated laundry room in Toronto with an undermount sink, flat-panel cabinets, quartzite benchtops, white walls, ceramic floors, a side-by-side washer and dryer and dark wood cabinets.
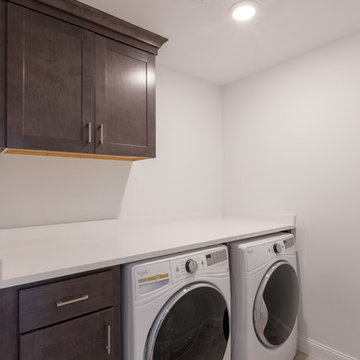
This colonial home in Penn Valley, PA, needed a complete interior renovation. Working closely with the owners, we renovated all three floors plus the basement. Now the house is bright and light, featuring open layouts, loads of natural light, and a clean design maximizing family living areas. Highlights include:
- creating a guest suite in the third floor/attic
- installing custom millwork and moulding in the curved staircase and foyer
- creating a stunning, contemporary kitchen, with marble counter tops, white subway tile back splash, and an eating nook.
RUDLOFF Custom Builders has won Best of Houzz for Customer Service in 2014, 2015 2016 and 2017. We also were voted Best of Design in 2016, 2017 and 2018, which only 2% of professionals receive. Rudloff Custom Builders has been featured on Houzz in their Kitchen of the Week, What to Know About Using Reclaimed Wood in the Kitchen as well as included in their Bathroom WorkBook article. We are a full service, certified remodeling company that covers all of the Philadelphia suburban area. This business, like most others, developed from a friendship of young entrepreneurs who wanted to make a difference in their clients’ lives, one household at a time. This relationship between partners is much more than a friendship. Edward and Stephen Rudloff are brothers who have renovated and built custom homes together paying close attention to detail. They are carpenters by trade and understand concept and execution. RUDLOFF CUSTOM BUILDERS will provide services for you with the highest level of professionalism, quality, detail, punctuality and craftsmanship, every step of the way along our journey together.
Specializing in residential construction allows us to connect with our clients early on in the design phase to ensure that every detail is captured as you imagined. One stop shopping is essentially what you will receive with RUDLOFF CUSTOM BUILDERS from design of your project to the construction of your dreams, executed by on-site project managers and skilled craftsmen. Our concept, envision our client’s ideas and make them a reality. Our mission; CREATING LIFETIME RELATIONSHIPS BUILT ON TRUST AND INTEGRITY.
Photo credit: JMB Photoworks
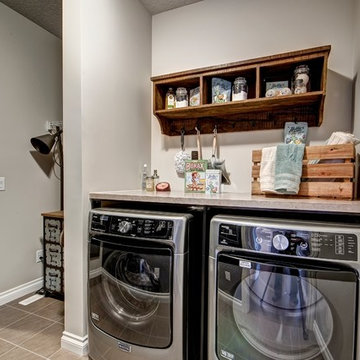
Design ideas for a small contemporary single-wall dedicated laundry room in Calgary with open cabinets, laminate benchtops, beige walls, ceramic floors, a side-by-side washer and dryer and dark wood cabinets.
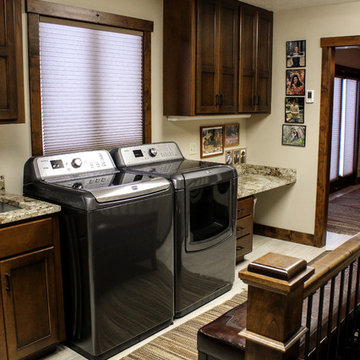
This laundry room was also updated with porcelain plank tile, new trim and a glaze to update the existing cabinets.
Design ideas for a small arts and crafts single-wall utility room in Salt Lake City with an undermount sink, shaker cabinets, granite benchtops, beige walls, porcelain floors, a side-by-side washer and dryer and dark wood cabinets.
Design ideas for a small arts and crafts single-wall utility room in Salt Lake City with an undermount sink, shaker cabinets, granite benchtops, beige walls, porcelain floors, a side-by-side washer and dryer and dark wood cabinets.
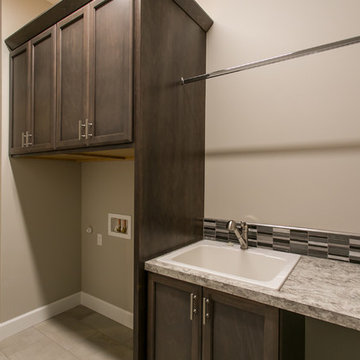
This is an example of a small transitional single-wall dedicated laundry room in Seattle with an utility sink, recessed-panel cabinets, dark wood cabinets, laminate benchtops, grey walls, porcelain floors, a side-by-side washer and dryer, beige floor and beige benchtop.
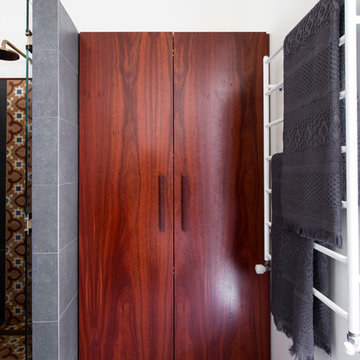
Residential Interior Design & Decoration project by Camilla Molders Design
Bathroom and laundry room in one, this room was designed to seamlessly fit into a home that is full of character art & rich coloured floorboards.
The brief was to include room to display some of the homes collection of Wembley ware figurines as well as house the laundry.
We sourced antique encaustic tiles and used them as a feature tile across the length of the room connecting the vanity to the shower.
Photography Martina Gemmola
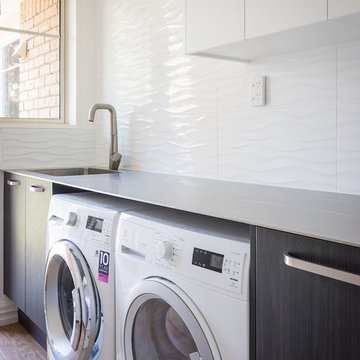
Inspiration for a small contemporary single-wall dedicated laundry room in Christchurch with an integrated sink, flat-panel cabinets, dark wood cabinets, stainless steel benchtops, white walls, medium hardwood floors, a side-by-side washer and dryer, brown floor and grey benchtop.
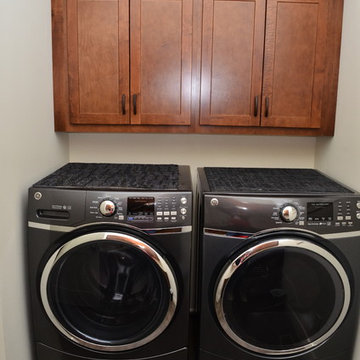
Cabinet Brand: BaileyTown USA
Door Style: Chesapeake
Wood Species: Maple
Finish: Espresso
Photo of a small transitional galley dedicated laundry room in Other with shaker cabinets, dark wood cabinets, white walls, dark hardwood floors, a side-by-side washer and dryer and brown floor.
Photo of a small transitional galley dedicated laundry room in Other with shaker cabinets, dark wood cabinets, white walls, dark hardwood floors, a side-by-side washer and dryer and brown floor.
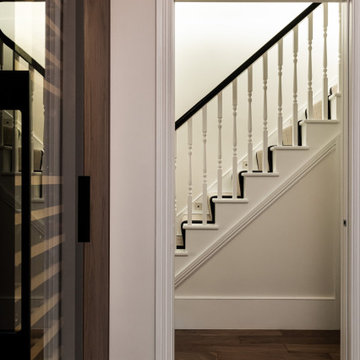
This is an example of a small contemporary galley laundry cupboard in London with flat-panel cabinets, dark wood cabinets, brown walls, ceramic floors, a stacked washer and dryer, beige floor and wood walls.
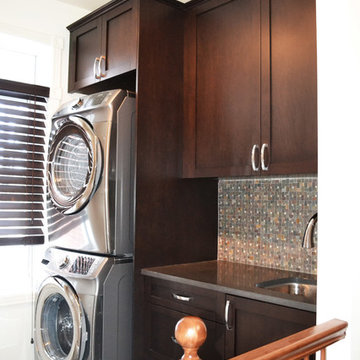
Small contemporary single-wall laundry room in Montreal with an undermount sink, shaker cabinets, dark wood cabinets, quartz benchtops, white walls and a stacked washer and dryer.
Small Laundry Room Design Ideas with Dark Wood Cabinets
6