Small Laundry Room Design Ideas with White Splashback
Refine by:
Budget
Sort by:Popular Today
61 - 80 of 574 photos
Item 1 of 3
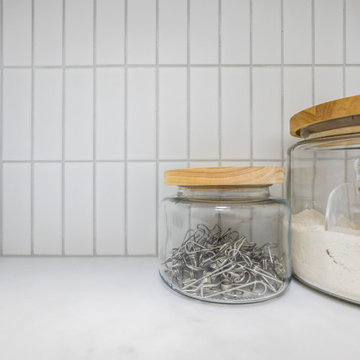
Laundry
Design ideas for a small modern single-wall dedicated laundry room in Sydney with a drop-in sink, flat-panel cabinets, white cabinets, white splashback, subway tile splashback, white walls, an integrated washer and dryer, blue floor and white benchtop.
Design ideas for a small modern single-wall dedicated laundry room in Sydney with a drop-in sink, flat-panel cabinets, white cabinets, white splashback, subway tile splashback, white walls, an integrated washer and dryer, blue floor and white benchtop.
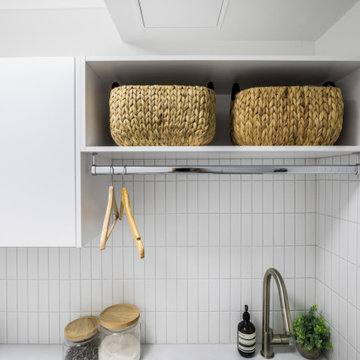
Laundry
This is an example of a small modern single-wall dedicated laundry room in Sydney with a drop-in sink, flat-panel cabinets, white cabinets, white splashback, subway tile splashback, white walls, an integrated washer and dryer, blue floor and white benchtop.
This is an example of a small modern single-wall dedicated laundry room in Sydney with a drop-in sink, flat-panel cabinets, white cabinets, white splashback, subway tile splashback, white walls, an integrated washer and dryer, blue floor and white benchtop.
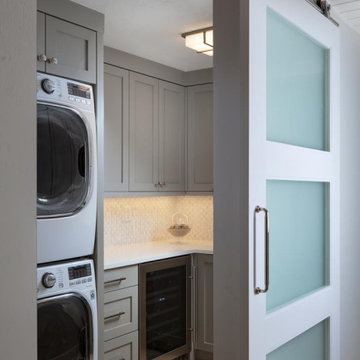
Photo of a small beach style l-shaped dedicated laundry room in Miami with an undermount sink, shaker cabinets, grey cabinets, quartz benchtops, white splashback, ceramic splashback, grey walls, travertine floors, a stacked washer and dryer, beige floor and white benchtop.
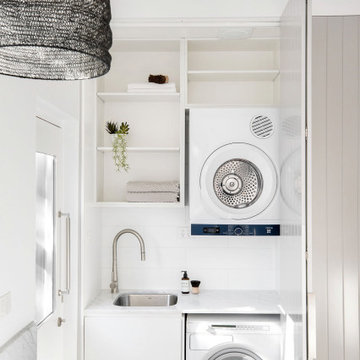
This is an example of a small beach style single-wall dedicated laundry room in Sydney with an undermount sink, flat-panel cabinets, white cabinets, marble benchtops, white splashback, ceramic splashback, white walls, medium hardwood floors, an integrated washer and dryer, brown floor and grey benchtop.
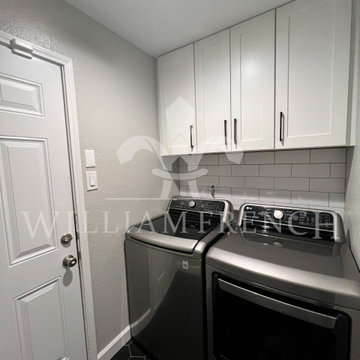
This is an example of a small modern single-wall dedicated laundry room in Dallas with shaker cabinets, white cabinets, white splashback, subway tile splashback, grey walls, porcelain floors, a side-by-side washer and dryer and black floor.
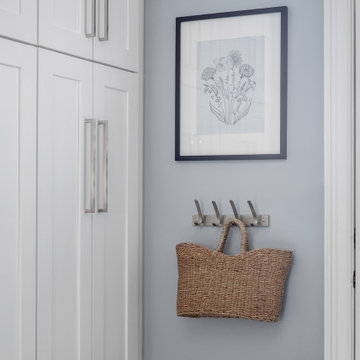
This busy family needed a functional yet beautiful laundry room since it is off the garage entrance as well as it's own entrance off the front of the house too!
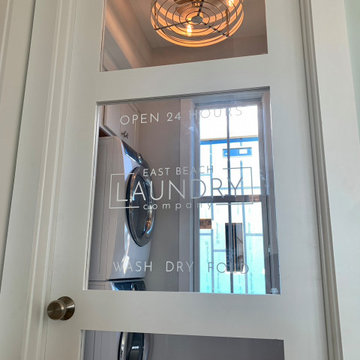
Design ideas for a small country single-wall dedicated laundry room in Other with an undermount sink, shaker cabinets, white cabinets, quartz benchtops, white splashback, marble splashback, porcelain floors, a stacked washer and dryer, grey floor and white benchtop.

Coburg Frieze is a purified design that questions what’s really needed.
The interwar property was transformed into a long-term family home that celebrates lifestyle and connection to the owners’ much-loved garden. Prioritising quality over quantity, the crafted extension adds just 25sqm of meticulously considered space to our clients’ home, honouring Dieter Rams’ enduring philosophy of “less, but better”.
We reprogrammed the original floorplan to marry each room with its best functional match – allowing an enhanced flow of the home, while liberating budget for the extension’s shared spaces. Though modestly proportioned, the new communal areas are smoothly functional, rich in materiality, and tailored to our clients’ passions. Shielding the house’s rear from harsh western sun, a covered deck creates a protected threshold space to encourage outdoor play and interaction with the garden.
This charming home is big on the little things; creating considered spaces that have a positive effect on daily life.

Inspiration for a small modern single-wall dedicated laundry room in Other with an undermount sink, raised-panel cabinets, grey cabinets, granite benchtops, white splashback, shiplap splashback, white walls, porcelain floors, a side-by-side washer and dryer, grey floor and multi-coloured benchtop.

Design ideas for a small country galley dedicated laundry room in Seattle with recessed-panel cabinets, white cabinets, white splashback, porcelain splashback, beige walls, medium hardwood floors, a stacked washer and dryer, grey benchtop and an utility sink.

In order to fit in a full sized W/D, we reconfigured the layout, as the new washer & dryer could not be side by side. By removing a sink, the storage increased to include a pull out for detergents, and 2 large drop down wire hampers.

Small transitional single-wall dedicated laundry room in Detroit with an undermount sink, shaker cabinets, white cabinets, quartz benchtops, white splashback, subway tile splashback, multi-coloured walls, porcelain floors, a side-by-side washer and dryer, black floor, white benchtop and wallpaper.

photography: Viktor Ramos
Small contemporary galley dedicated laundry room in Cincinnati with an undermount sink, flat-panel cabinets, white cabinets, quartz benchtops, white splashback, porcelain floors, grey floor and white benchtop.
Small contemporary galley dedicated laundry room in Cincinnati with an undermount sink, flat-panel cabinets, white cabinets, quartz benchtops, white splashback, porcelain floors, grey floor and white benchtop.

Photo of a small contemporary single-wall utility room in Venice with a drop-in sink, flat-panel cabinets, white cabinets, solid surface benchtops, white splashback, porcelain splashback, white walls, porcelain floors, a side-by-side washer and dryer, beige floor and white benchtop.

This laundry is very compact, and is concealed behind cupboard doors in the guest bathroom. We designed it to have maximum storage and functionality.
Design ideas for a small modern single-wall laundry cupboard in Brisbane with an undermount sink, medium wood cabinets, quartz benchtops, white splashback, ceramic splashback, white walls, ceramic floors, a stacked washer and dryer, white floor and white benchtop.
Design ideas for a small modern single-wall laundry cupboard in Brisbane with an undermount sink, medium wood cabinets, quartz benchtops, white splashback, ceramic splashback, white walls, ceramic floors, a stacked washer and dryer, white floor and white benchtop.

25 year old modular kitchen with very limited benchspace was replaced with a fully bespoke kitchen with all the bells and whistles perfect for a keen cook.
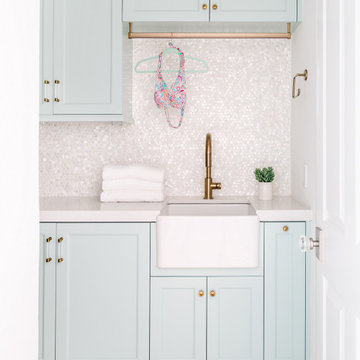
This laundry room features mint color custom cabinetry, brass/ crystal hardware, and capiz shell backsplash.
Inspiration for a small beach style dedicated laundry room in Los Angeles with a farmhouse sink, recessed-panel cabinets, quartzite benchtops, white splashback, white walls, white benchtop, blue cabinets, mosaic tile splashback and grey floor.
Inspiration for a small beach style dedicated laundry room in Los Angeles with a farmhouse sink, recessed-panel cabinets, quartzite benchtops, white splashback, white walls, white benchtop, blue cabinets, mosaic tile splashback and grey floor.

There are surprises behind every door in this beautiful bootility. Rooms like this can be designed to house a range of storage solutions and bulky appliances that usually take up a considerable amount of space in the kitchen. Moving large appliances to a dedicated full-height cabinet allows you to hide them out of sight when not in use. Stacking them vertically also frees up valuable floor space and makes it easier for you to load washing.

An original 1930’s English Tudor with only 2 bedrooms and 1 bath spanning about 1730 sq.ft. was purchased by a family with 2 amazing young kids, we saw the potential of this property to become a wonderful nest for the family to grow.
The plan was to reach a 2550 sq. ft. home with 4 bedroom and 4 baths spanning over 2 stories.
With continuation of the exiting architectural style of the existing home.
A large 1000sq. ft. addition was constructed at the back portion of the house to include the expended master bedroom and a second-floor guest suite with a large observation balcony overlooking the mountains of Angeles Forest.
An L shape staircase leading to the upstairs creates a moment of modern art with an all white walls and ceilings of this vaulted space act as a picture frame for a tall window facing the northern mountains almost as a live landscape painting that changes throughout the different times of day.
Tall high sloped roof created an amazing, vaulted space in the guest suite with 4 uniquely designed windows extruding out with separate gable roof above.
The downstairs bedroom boasts 9’ ceilings, extremely tall windows to enjoy the greenery of the backyard, vertical wood paneling on the walls add a warmth that is not seen very often in today’s new build.
The master bathroom has a showcase 42sq. walk-in shower with its own private south facing window to illuminate the space with natural morning light. A larger format wood siding was using for the vanity backsplash wall and a private water closet for privacy.
In the interior reconfiguration and remodel portion of the project the area serving as a family room was transformed to an additional bedroom with a private bath, a laundry room and hallway.
The old bathroom was divided with a wall and a pocket door into a powder room the leads to a tub room.
The biggest change was the kitchen area, as befitting to the 1930’s the dining room, kitchen, utility room and laundry room were all compartmentalized and enclosed.
We eliminated all these partitions and walls to create a large open kitchen area that is completely open to the vaulted dining room. This way the natural light the washes the kitchen in the morning and the rays of sun that hit the dining room in the afternoon can be shared by the two areas.
The opening to the living room remained only at 8’ to keep a division of space.

This busy family needed a functional yet beautiful laundry room since it is off the garage entrance as well as it's own entrance off the front of the house too!
Small Laundry Room Design Ideas with White Splashback
4