Small Living Design Ideas
Refine by:
Budget
Sort by:Popular Today
81 - 100 of 9,608 photos
Item 1 of 3
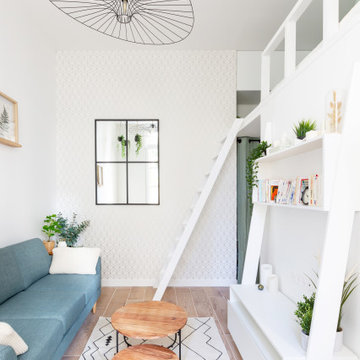
Un coin salon avec un canapé de belle taille, tapis et tables basses devant ce meuble télévision faisant aussi office de bibliothèque. Souligné par un papier peint géométrique discret en fond, avec un miroir industriel style "fenêtre" en réponse aux grandes fenêtres d'en face pour créer de la profondeur et une autre "vue". L'ensemble est bien souligné par cette grande suspension filaire et aérienne.
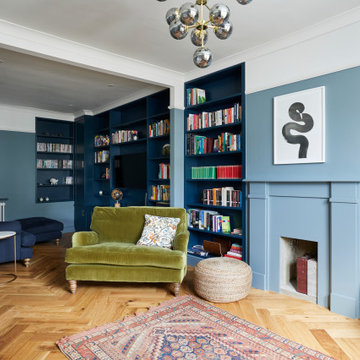
This is an example of a small transitional enclosed living room in London with a library, blue walls, medium hardwood floors, a standard fireplace, a plaster fireplace surround, a wall-mounted tv and brown floor.
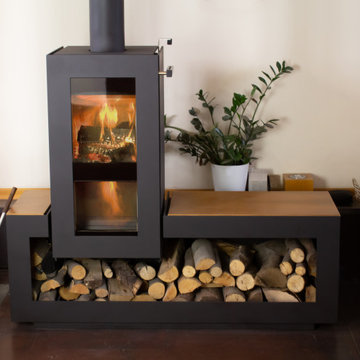
Xeoos Twinfire Matten is a crafted woodburner semi-set into a high quality logstore bench, complete with wood inlay. The Xeoos twinfire woodburner burns both up and down simultaneously for a unmatched 93% efficiency rating!
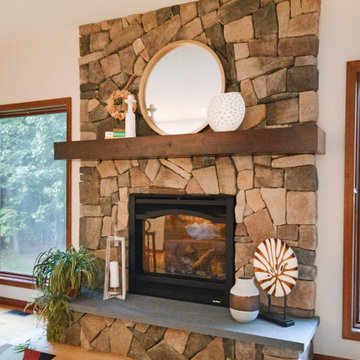
Photo of a small country open concept family room in Other with a library, light hardwood floors, a standard fireplace, a stone fireplace surround and brown floor.
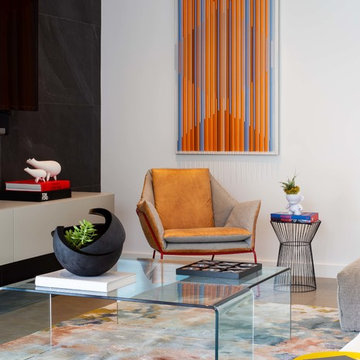
Small contemporary open concept family room in Miami with black walls, porcelain floors, a wall-mounted tv and grey floor.
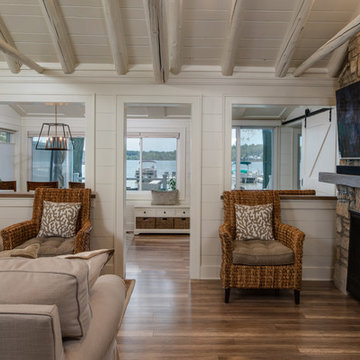
Phoenix Photographic
Inspiration for a small beach style loft-style living room in Detroit with white walls, light hardwood floors, a standard fireplace, a stone fireplace surround, a wall-mounted tv and brown floor.
Inspiration for a small beach style loft-style living room in Detroit with white walls, light hardwood floors, a standard fireplace, a stone fireplace surround, a wall-mounted tv and brown floor.
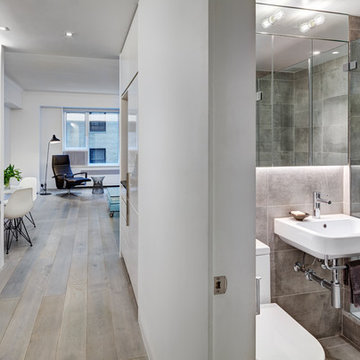
© Francis Dzikowski
This is an example of a small modern open concept family room in New York with a home bar, white walls, light hardwood floors and grey floor.
This is an example of a small modern open concept family room in New York with a home bar, white walls, light hardwood floors and grey floor.
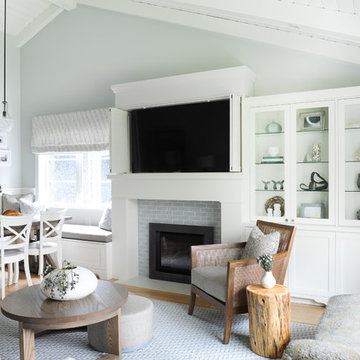
This tiny home is located on a treelined street in the Kitsilano neighborhood of Vancouver. We helped our client create a living and dining space with a beach vibe in this small front room that comfortably accommodates their growing family of four. The starting point for the decor was the client's treasured antique chaise (positioned under the large window) and the scheme grew from there. We employed a few important space saving techniques in this room... One is building seating into a corner that doubles as storage, the other is tucking a footstool, which can double as an extra seat, under the custom wood coffee table. The TV is carefully concealed in the custom millwork above the fireplace. Finally, we personalized this space by designing a family gallery wall that combines family photos and shadow boxes of treasured keepsakes. Interior Decorating by Lori Steeves of Simply Home Decorating. Photos by Tracey Ayton Photography
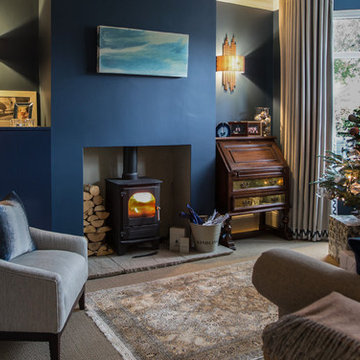
Mike Nowill
Photo of a small traditional enclosed living room in Other with blue walls, a wood stove and grey floor.
Photo of a small traditional enclosed living room in Other with blue walls, a wood stove and grey floor.
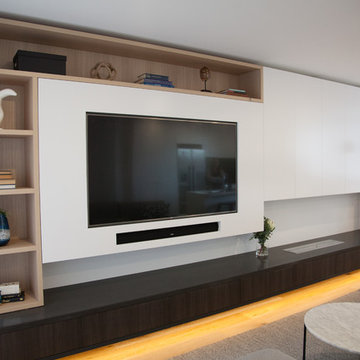
This living room was a blank canvas to start with. I designed custom cabinetry to incorporate the TV, Media, Storage, Display, a bio ethanol fireplace and even the dining banquette. The colour palette grew from the existing oak timber floors and we added blacks and charcoal grey for some punch with a sprinkling of blue in the accessories and artwork. Its now a homely, relaxing space with a great mix of textures that add the layers of comfort. Designed by Jodie Carter Design, cabinetry built by InVogue Kitchens and photography by Daniella Stein of Daniella Photography.
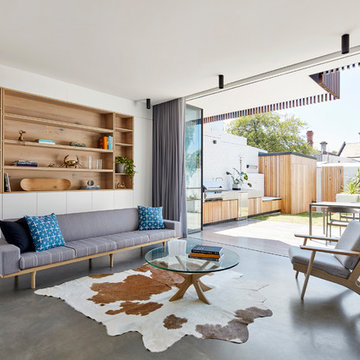
Living room with continuous burnished concrete floor extending to external living area and outdoor kitchen with barbeque. stacking full height steel framed doors and windows maximise exposure to outdoor space and allow for maximum light to fill the living area. Built in joinery.
Image by: Jack Lovel Photography
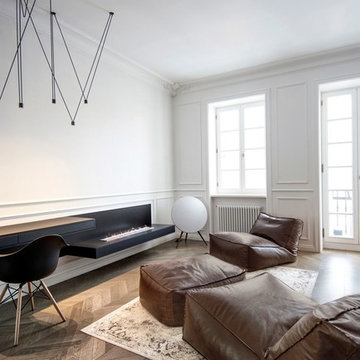
INT2 architecture
Small scandinavian formal open concept living room in Moscow with white walls, medium hardwood floors, a ribbon fireplace and no tv.
Small scandinavian formal open concept living room in Moscow with white walls, medium hardwood floors, a ribbon fireplace and no tv.
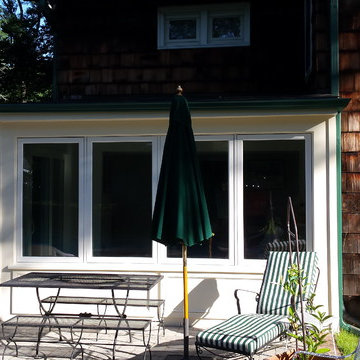
Sunroom converted with new Kensington High Performance windows that are all EnergyStar rated. Insulation added into the wall cavities as well as roof cavities.
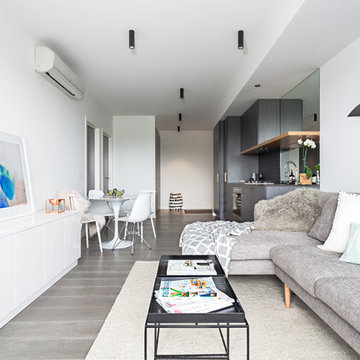
Photography - Courtney King Potography
Photo of a small contemporary living room in Melbourne with white walls, medium hardwood floors, no fireplace and no tv.
Photo of a small contemporary living room in Melbourne with white walls, medium hardwood floors, no fireplace and no tv.
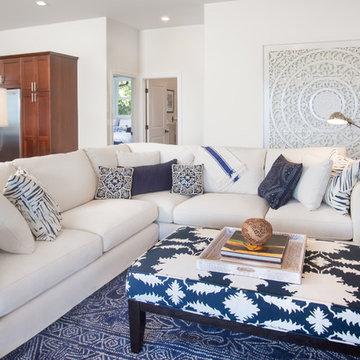
Jessica Pearl Photography
Design ideas for a small beach style open concept living room in Hawaii with dark hardwood floors.
Design ideas for a small beach style open concept living room in Hawaii with dark hardwood floors.
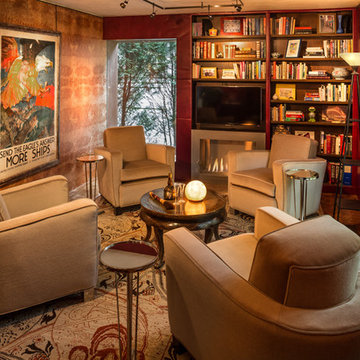
Edmunds Studios
Photo of a small country enclosed family room in Milwaukee with a library, a standard fireplace, a concrete fireplace surround, a wall-mounted tv, red walls and dark hardwood floors.
Photo of a small country enclosed family room in Milwaukee with a library, a standard fireplace, a concrete fireplace surround, a wall-mounted tv, red walls and dark hardwood floors.
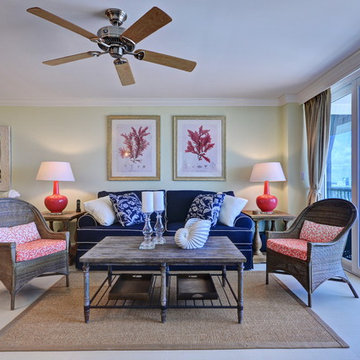
Photo Credit: Robert Fernandez
Inspiration for a small beach style open concept living room in Miami with beige walls, porcelain floors and a wall-mounted tv.
Inspiration for a small beach style open concept living room in Miami with beige walls, porcelain floors and a wall-mounted tv.
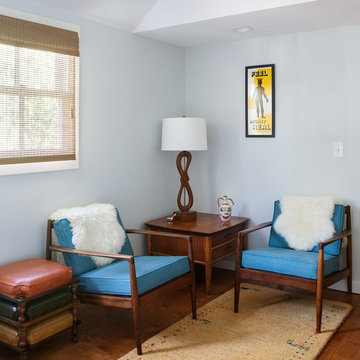
The stacked footstools can be separated for extra seating, the artwork, with a quote from SF funk/disco pioneer Sylvester, adds to the bright and cheerful groove and picks up the yellow from the traditional Gabbeh rug.
Photo by-Michele Lee Willson
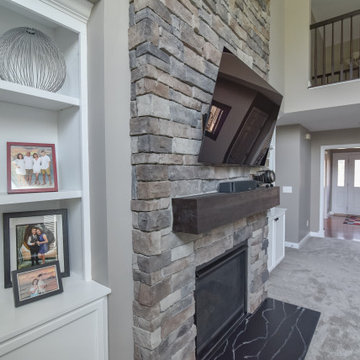
This project took place in Hebron Kentucky. The idea was to remove the dated colonial style trim that was surrounding the fireplace in order to create a more classic/craftsman style with dry stack stone, a rough sawn cedar mantle, and two built in bookcases on either side of the fireplace.
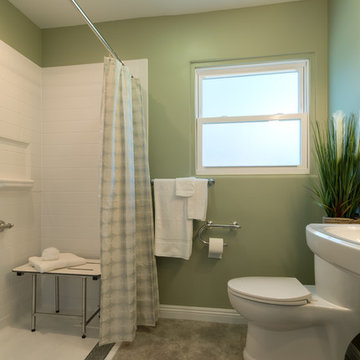
This bathroom space was enlarged in width by moving the shower wall back 12", taking space from a closet that backed up to it. Now this guest bath is accessible for possible disabled users. A pocket door replaced the narrow hung one which further opened the space.
Photo by Patricia Bean
Small Living Design Ideas
5



