Small Living Room Design Photos with a Stone Fireplace Surround
Refine by:
Budget
Sort by:Popular Today
81 - 100 of 2,528 photos
Item 1 of 3
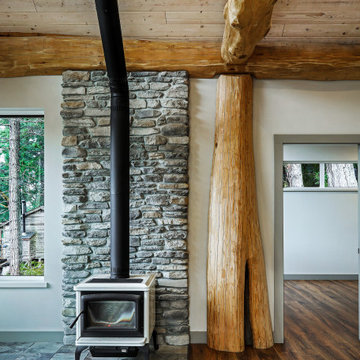
Great room with feature wood burning stove
Small modern formal open concept living room in Vancouver with white walls, medium hardwood floors, a wood stove, a stone fireplace surround, no tv and brown floor.
Small modern formal open concept living room in Vancouver with white walls, medium hardwood floors, a wood stove, a stone fireplace surround, no tv and brown floor.
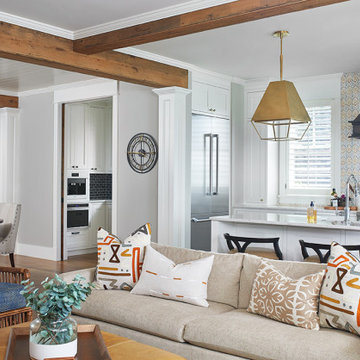
This cozy lake cottage skillfully incorporates a number of features that would normally be restricted to a larger home design. A glance of the exterior reveals a simple story and a half gable running the length of the home, enveloping the majority of the interior spaces. To the rear, a pair of gables with copper roofing flanks a covered dining area that connects to a screened porch. Inside, a linear foyer reveals a generous staircase with cascading landing. Further back, a centrally placed kitchen is connected to all of the other main level entertaining spaces through expansive cased openings. A private study serves as the perfect buffer between the homes master suite and living room. Despite its small footprint, the master suite manages to incorporate several closets, built-ins, and adjacent master bath complete with a soaker tub flanked by separate enclosures for shower and water closet. Upstairs, a generous double vanity bathroom is shared by a bunkroom, exercise space, and private bedroom. The bunkroom is configured to provide sleeping accommodations for up to 4 people. The rear facing exercise has great views of the rear yard through a set of windows that overlook the copper roof of the screened porch below.
Builder: DeVries & Onderlinde Builders
Interior Designer: Vision Interiors by Visbeen
Photographer: Ashley Avila Photography
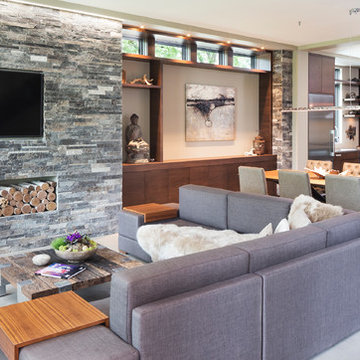
Builder: John Kraemer & Sons | Photography: Landmark Photography
Inspiration for a small modern formal open concept living room in Minneapolis with beige walls, concrete floors, no fireplace, a stone fireplace surround and a wall-mounted tv.
Inspiration for a small modern formal open concept living room in Minneapolis with beige walls, concrete floors, no fireplace, a stone fireplace surround and a wall-mounted tv.
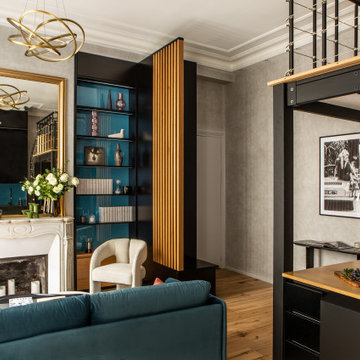
After searching for the perfect Paris apartment that could double as an atelier for five years, Laure Nell Interiors founder and principal Laetitia Laurent fell in love with this 415-square-foot pied-à-terre that packs a punch. Situated in the coveted Golden Triangle area in the 8th arrondissement—between avenue Montaigne, avenue des Champs-Elysées and avenue George V—the apartment was destined to be fashionable. The building’s Hausmannian architecture and a charming interior courtyard make way for modern interior architectural detailing that had been done during a previous renovation. Hardwood floors with deep black knotting, slatted wood paneling, and blue lacquer in the built-ins gave the apartment an interesting contemporary twist against the otherwise classic backdrop, including the original fireplace from the Hausmann era.
Laure Nell Interiors played up this dichotomy with playfully curated furnishings and lighting found during Paris Design Week: a mid-century Tulip table in the dining room, a coffee table from the NV Gallery x J’aime tout chez toi capsule collection, and a fireside chair from Popus Editions, a Paris-London furniture line with a restrained French take on British-inspired hues. In the bedroom, black and white details nod to Coco Chanel and ochre-colored bedding keeps the aesthetic current. A pendant from Oi Soi Oi lends the room a minimalist Asian element reminiscent of Laurent’s time in Kyoto.
Thanks to tall ceilings and the mezzanine loft space that had been added above the kitchen, the apartment exudes a feeling of grandeur despite its small footprint. Photos by Gilles Trillard
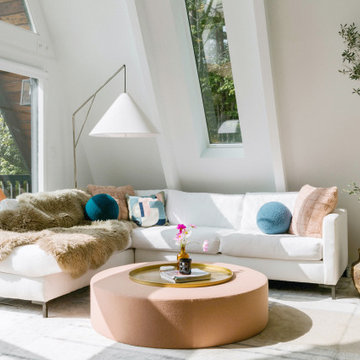
Design ideas for a small midcentury open concept living room in New York with white walls, light hardwood floors, a standard fireplace, a stone fireplace surround, beige floor and exposed beam.
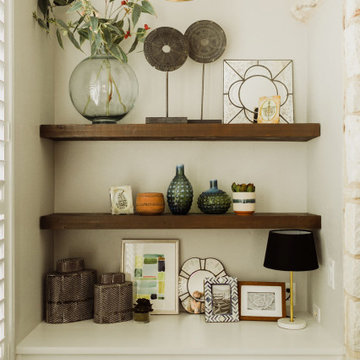
This is an example of a small country open concept living room in Dallas with a standard fireplace and a stone fireplace surround.
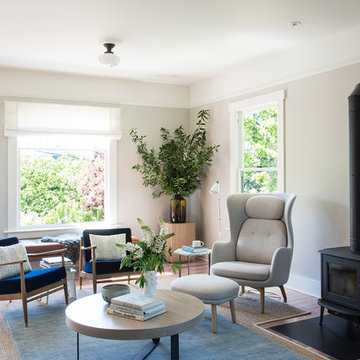
Andy Beers
Photo of a small transitional open concept living room in Seattle with grey walls, light hardwood floors, a wood stove, a stone fireplace surround and beige floor.
Photo of a small transitional open concept living room in Seattle with grey walls, light hardwood floors, a wood stove, a stone fireplace surround and beige floor.
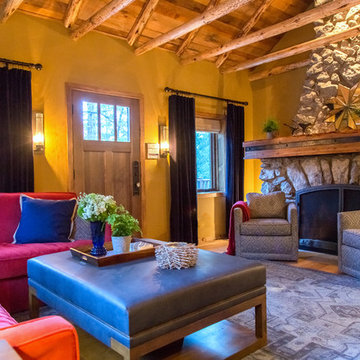
Roger Scheck Photography
Small country enclosed living room in Los Angeles with medium hardwood floors, a two-sided fireplace, a stone fireplace surround and a wall-mounted tv.
Small country enclosed living room in Los Angeles with medium hardwood floors, a two-sided fireplace, a stone fireplace surround and a wall-mounted tv.
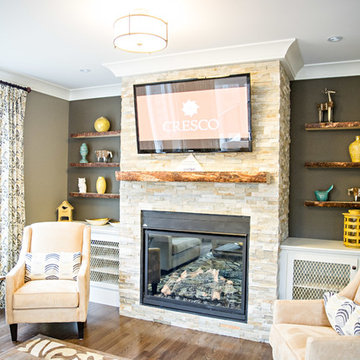
Small transitional formal enclosed living room in Other with grey walls, medium hardwood floors, a standard fireplace, a stone fireplace surround and a wall-mounted tv.

A country club respite for our busy professional Bostonian clients. Our clients met in college and have been weekending at the Aquidneck Club every summer for the past 20+ years. The condos within the original clubhouse seldom come up for sale and gather a loyalist following. Our clients jumped at the chance to be a part of the club's history for the next generation. Much of the club’s exteriors reflect a quintessential New England shingle style architecture. The internals had succumbed to dated late 90s and early 2000s renovations of inexpensive materials void of craftsmanship. Our client’s aesthetic balances on the scales of hyper minimalism, clean surfaces, and void of visual clutter. Our palette of color, materiality & textures kept to this notion while generating movement through vintage lighting, comfortable upholstery, and Unique Forms of Art.
A Full-Scale Design, Renovation, and furnishings project.
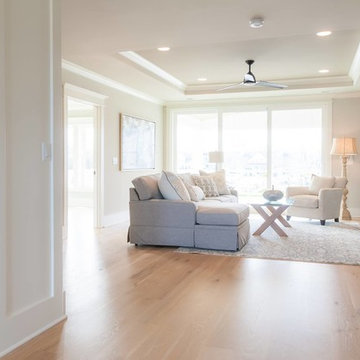
Small transitional open concept living room in Other with white walls, medium hardwood floors, a standard fireplace, a stone fireplace surround, a wall-mounted tv and brown floor.
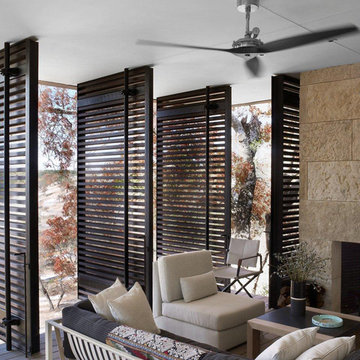
Eric Laignel
Small modern open concept living room in Austin with medium hardwood floors, a standard fireplace and a stone fireplace surround.
Small modern open concept living room in Austin with medium hardwood floors, a standard fireplace and a stone fireplace surround.
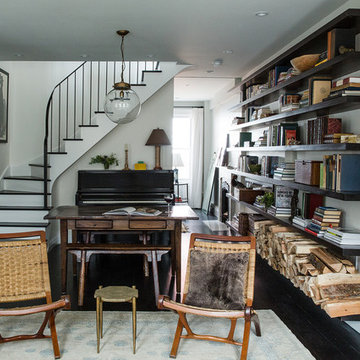
Design ideas for a small transitional open concept living room in New York with white walls, dark hardwood floors, a standard fireplace, a music area, a stone fireplace surround and no tv.
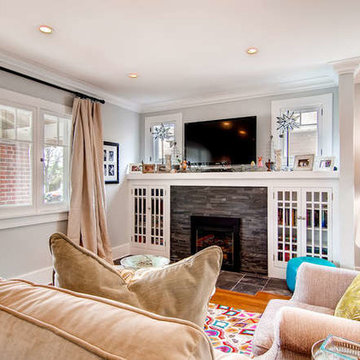
Opened living room in pop top.
Small arts and crafts open concept living room in Denver with grey walls, medium hardwood floors, a standard fireplace and a stone fireplace surround.
Small arts and crafts open concept living room in Denver with grey walls, medium hardwood floors, a standard fireplace and a stone fireplace surround.
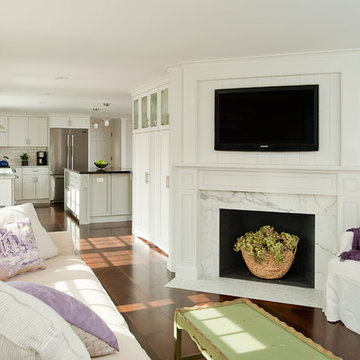
Julie Megnia Photography
Photo of a small traditional formal open concept living room in Boston with beige walls, dark hardwood floors, a corner fireplace, a stone fireplace surround, a wall-mounted tv and brown floor.
Photo of a small traditional formal open concept living room in Boston with beige walls, dark hardwood floors, a corner fireplace, a stone fireplace surround, a wall-mounted tv and brown floor.
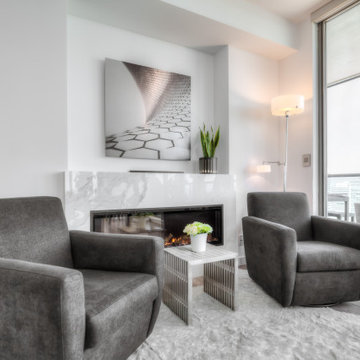
This is an example of a small modern open concept living room in Toronto with white walls, medium hardwood floors, a hanging fireplace, a stone fireplace surround, grey floor and coffered.
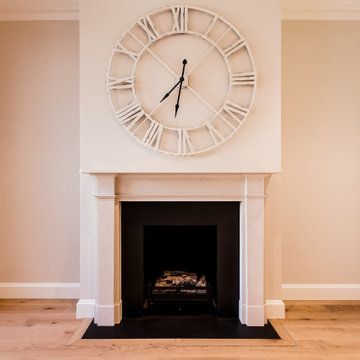
This is an example of a small traditional loft-style living room in London with white walls, laminate floors, a standard fireplace, a stone fireplace surround and brown floor.
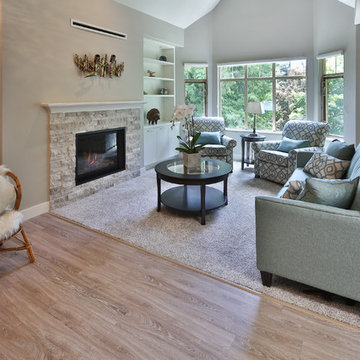
Andrew Fyfe Photography
Photo of a small contemporary open concept living room in Other with grey walls, carpet, a standard fireplace, a stone fireplace surround and beige floor.
Photo of a small contemporary open concept living room in Other with grey walls, carpet, a standard fireplace, a stone fireplace surround and beige floor.
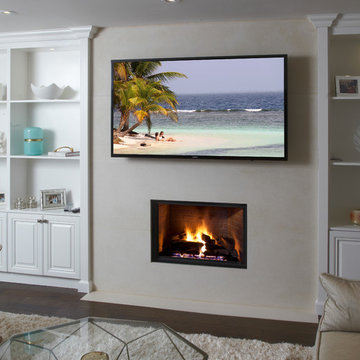
Fireplace. Cast Stone. Cast Stone Mantels. Fireplace Design. Fireplace Design Ideas. Fireplace Mantels. Firpelace Surrounds. Mantel Design. Omega. Omega Mantels. Omega Mantels Of Stone. Cast Stone Fireplace. Modern. Modern Fireplace. Contemporary. Contemporary Fireplace; Contemporary living room. Dark wood floor. Gas fireplace. Fireplace Screen. TV over fireplace. Fireplace makeover.
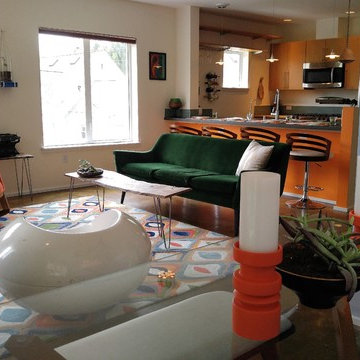
This is an example of a small open concept living room in Seattle with white walls, concrete floors, a standard fireplace, a stone fireplace surround and a wall-mounted tv.
Small Living Room Design Photos with a Stone Fireplace Surround
5