Small Living Room Design Photos with a Stone Fireplace Surround
Refine by:
Budget
Sort by:Popular Today
101 - 120 of 2,528 photos
Item 1 of 3
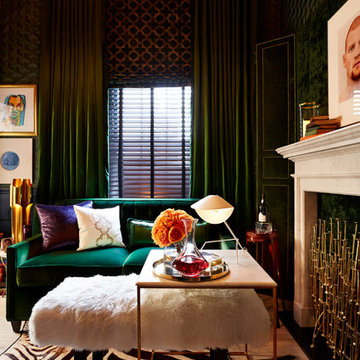
Jody Kivort
Inspiration for a small traditional enclosed living room in New York with green walls, a standard fireplace, a stone fireplace surround and light hardwood floors.
Inspiration for a small traditional enclosed living room in New York with green walls, a standard fireplace, a stone fireplace surround and light hardwood floors.
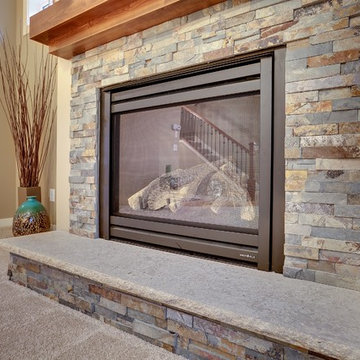
Stunning fireplace with ledgestone face and hearth.
This is an example of a small traditional living room in Minneapolis with beige walls, carpet, a standard fireplace and a stone fireplace surround.
This is an example of a small traditional living room in Minneapolis with beige walls, carpet, a standard fireplace and a stone fireplace surround.
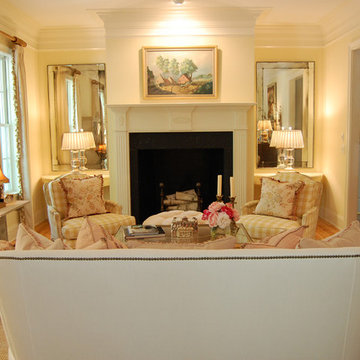
This is an example of a small traditional formal enclosed living room in Charleston with yellow walls, medium hardwood floors, a standard fireplace, a stone fireplace surround, no tv and brown floor.
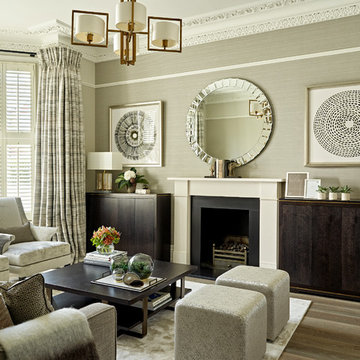
Nick Smith
Design ideas for a small transitional formal living room in London with medium hardwood floors, a standard fireplace, a stone fireplace surround, a concealed tv, grey walls and brown floor.
Design ideas for a small transitional formal living room in London with medium hardwood floors, a standard fireplace, a stone fireplace surround, a concealed tv, grey walls and brown floor.
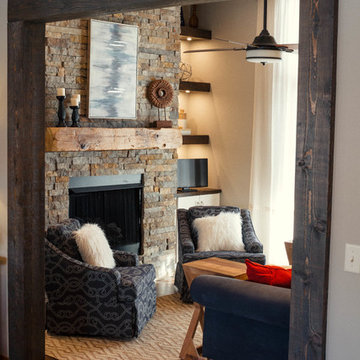
An unused formal dining room is converted into a warm, cozy hearth room.
The fireplace was clad in real stacked ledgestone with a hand-hewn rustic beam mantle. There is no hearth to accommodate both the small size of the room, and to add a bit of a modern touch. Storage flanks the fireplace in the form of white painted cabinetry with stained wood tops, and rustic frameless shelving with recessed LED lighting on dimmers.
The ceiling was painted a dark beige, adding to the drama and height of the room.
The clients' navy sofa was paired with skirted swivel rockers in a modern patterned fabric. A natural-fiber geometric rug anchors the conversation area. Two raw teak C-tables can move throughout the space. A rustic wood and iron console table faces the foyer.
Both entries to the room were enlarged and framed with faux wooden beams. Additional lighting on dimmer switches was also added.
Photos by Cameron McMurtrey Photography www.cameronmcmurtrey.com
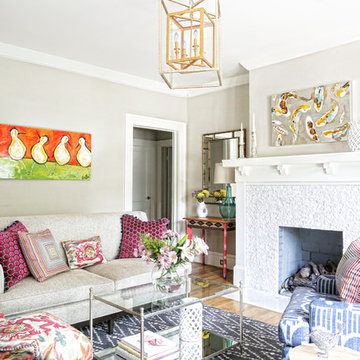
This super-fun living room offers a cozy setting with a variety of patterns and colors. The homeowners, who are in wheelchairs, can easily get around in this space. The mismatched decor adds so much spirit to this space!!
Sara Hanna Photography
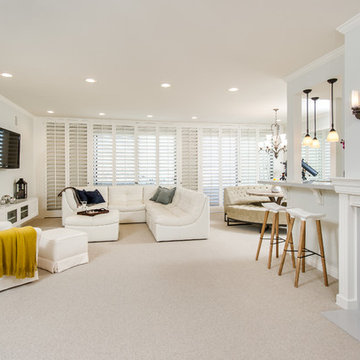
Unlimited Style Photography
Photo of a small traditional open concept living room in Los Angeles with a home bar, grey walls, carpet, a standard fireplace, a stone fireplace surround and a freestanding tv.
Photo of a small traditional open concept living room in Los Angeles with a home bar, grey walls, carpet, a standard fireplace, a stone fireplace surround and a freestanding tv.
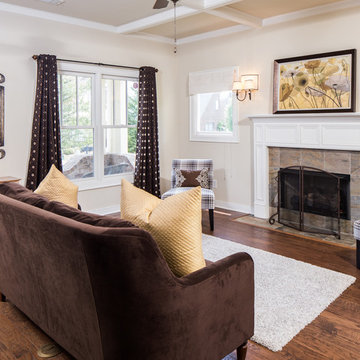
Tommy Daspit Photographer
Tommy Daspit offers the very best in architectural, commercial and real estate photography for the Birmingham, Alabama metro area.
If you are looking for high quality real estate photography, with a high level of professionalism, and fast turn around, contact Tommy Daspit Photographer (205) 516-6993 tommy@tommydaspit.com
You can view more of his work on this website: http://tommydaspit.com
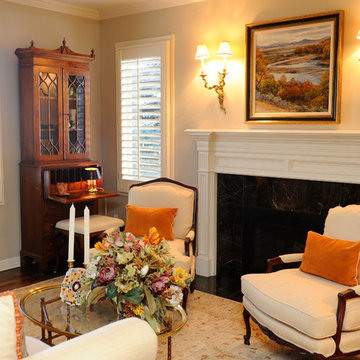
Doug Wells
Inspiration for a small traditional formal loft-style living room in Denver with light hardwood floors, a standard fireplace, a stone fireplace surround, no tv and beige walls.
Inspiration for a small traditional formal loft-style living room in Denver with light hardwood floors, a standard fireplace, a stone fireplace surround, no tv and beige walls.
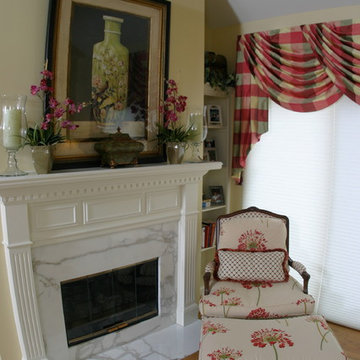
Design ideas for a small traditional formal open concept living room in Detroit with yellow walls, light hardwood floors, a standard fireplace and a stone fireplace surround.
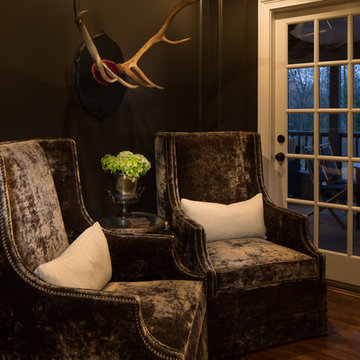
© Deborah Scannell Photography.
Photo of a small transitional formal enclosed living room in Charlotte with black walls, medium hardwood floors, a standard fireplace, a stone fireplace surround, no tv and brown floor.
Photo of a small transitional formal enclosed living room in Charlotte with black walls, medium hardwood floors, a standard fireplace, a stone fireplace surround, no tv and brown floor.
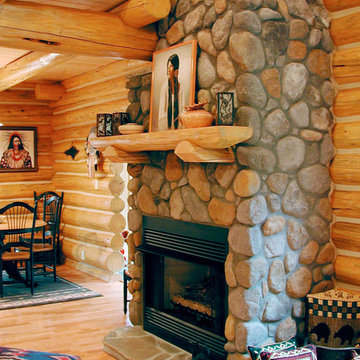
Field Stone fireplace
This is an example of a small loft-style living room in Charlotte with medium hardwood floors, a standard fireplace and a stone fireplace surround.
This is an example of a small loft-style living room in Charlotte with medium hardwood floors, a standard fireplace and a stone fireplace surround.
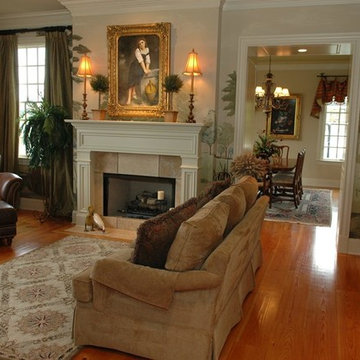
Like heart pine of the 18th century, today's vintage promises to be the masterpieces of tomorrow.
Authentic heart pine flooring is produced from American managed plantations and sustainable forests using the highest quality material and state of the art milling. Heart pine is cut from the center section of the tree and yields a harder, more durable floor. Unlike the color in hardwoods, which fades over time, heart pine, like fine wine, becomes more colorful as it ages.
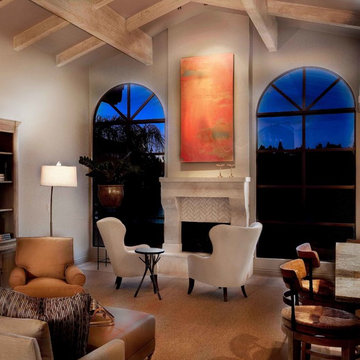
Steven Kaye Photography
Small traditional formal open concept living room in Phoenix with painted wood floors, a standard fireplace, a stone fireplace surround, beige walls and no tv.
Small traditional formal open concept living room in Phoenix with painted wood floors, a standard fireplace, a stone fireplace surround, beige walls and no tv.
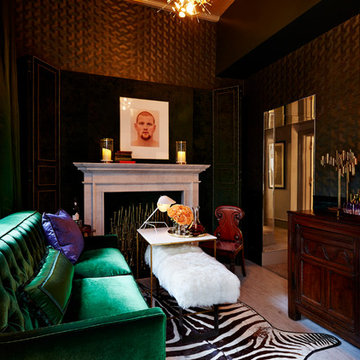
Jody Kivort
This is an example of a small traditional enclosed living room in New York with green walls, painted wood floors, a standard fireplace and a stone fireplace surround.
This is an example of a small traditional enclosed living room in New York with green walls, painted wood floors, a standard fireplace and a stone fireplace surround.
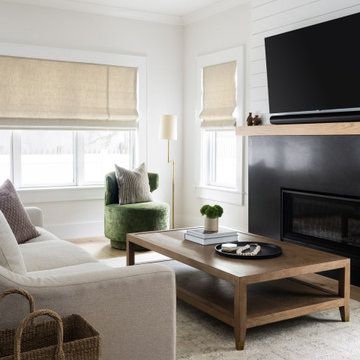
This is an example of a small transitional open concept living room in Boston with grey walls, light hardwood floors, a standard fireplace, a stone fireplace surround, a wall-mounted tv and planked wall panelling.
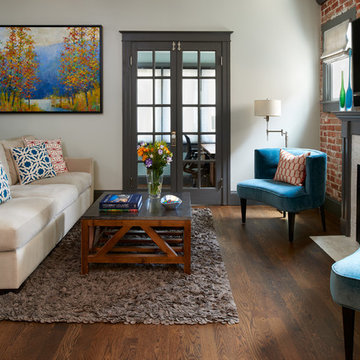
The Living Room size was doubled when the original bedroom was removed to add a staircase to the new second floor. The fireplace was updated with mosaic marble tiles and a new gas insert.
Colorful art, pillows and accessories complement the exposed brick wall. The french doors let light flow in from the enclosed porch, which is now a home office.
Exposed brick
Fireplace
Colorful artwork and pillows
French Doors
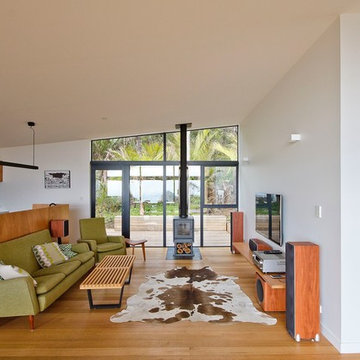
Claire Hamilton Photography
Small beach style open concept living room in Auckland with white walls, light hardwood floors, a wood stove, a stone fireplace surround, no tv and beige floor.
Small beach style open concept living room in Auckland with white walls, light hardwood floors, a wood stove, a stone fireplace surround, no tv and beige floor.
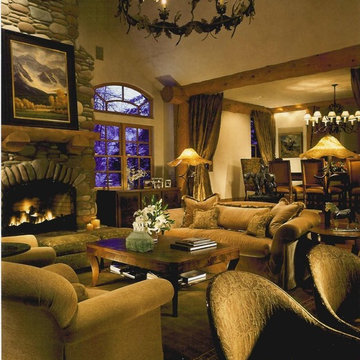
The color scheme in the antique carpet, fabrics, blown glass was a golden beige with moss green.
There is a subtle separation of the dining room with Bergamo fabric curtains and the sofa is a low back J Robert Scott piece with accent silk pillows by Nancy Corzine and Pindler & Pindler.
While most of the furniture was replaced, the antique dining chairs were upholstered in Kravetcouture and leather.
The coffee table and side tables are all natural walnut custom clean line pieces that we designed as well as the pop up TV cabinet that conceals all of the electronics.
Keeping with the idea of classical functional floor lamps we worked with the artist to brow two very large custom shades and worked with the metal workers on a artistic contemporary base design in sealed rusted metal.
Since the bar is sunken down, this allowed for chairs by Dessin Fournir that could swivel 360 degrees and be used for seating in the living room or at the bar.
The existing home was a rustic log design with a typical Indian rug and horn interior. The challenge was to create a refined eclectic interior that keeps the classical western art in combination with fine furniture, fabrics and accessories for a more refined and warn interior.
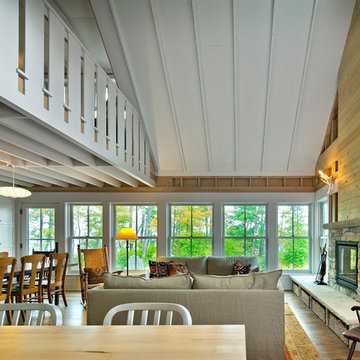
Photograph by Pete Sieger
Design ideas for a small country open concept living room in Minneapolis with medium hardwood floors, a stone fireplace surround and a wood stove.
Design ideas for a small country open concept living room in Minneapolis with medium hardwood floors, a stone fireplace surround and a wood stove.
Small Living Room Design Photos with a Stone Fireplace Surround
6