Small Living Room Design Photos with a Stone Fireplace Surround
Refine by:
Budget
Sort by:Popular Today
161 - 180 of 2,528 photos
Item 1 of 3
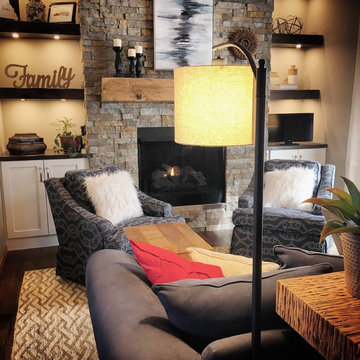
An unused formal dining room is converted into a warm, cozy hearth room.
The fireplace was clad in real stacked ledgestone with a hand-hewn rustic beam mantle. There is no hearth to accommodate both the small size of the room, and to add a bit of a modern touch. Storage flanks the fireplace in the form of white painted cabinetry with stained wood tops, and rustic frameless shelving with recessed LED lighting on dimmers.
The ceiling was painted a dark beige, adding to the drama and height of the room.
The clients' navy sofa was paired with skirted swivel rockers in a modern patterned fabric. A natural-fiber geometric rug anchors the conversation area. Two raw teak C-tables can move throughout the space. A rustic wood and iron console table faces the foyer.
Both entries to the room were enlarged and framed with faux wooden beams. Additional lighting on dimmer switches was also added.
Photos by Cameron McMurtrey Photography www.cameronmcmurtrey.com
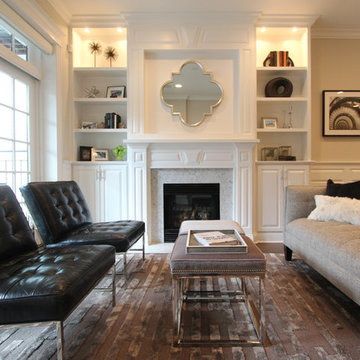
Design ideas for a small transitional formal open concept living room in Chicago with grey walls, dark hardwood floors, a standard fireplace and a stone fireplace surround.
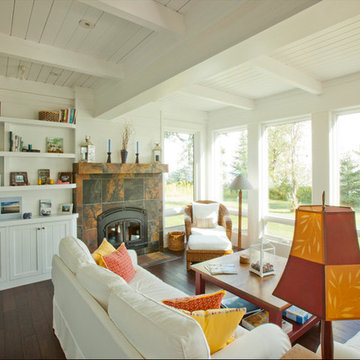
Steven Mooney Photographer and Architect
This is an example of a small beach style open concept living room in Other with white walls, dark hardwood floors, a standard fireplace, a stone fireplace surround and brown floor.
This is an example of a small beach style open concept living room in Other with white walls, dark hardwood floors, a standard fireplace, a stone fireplace surround and brown floor.
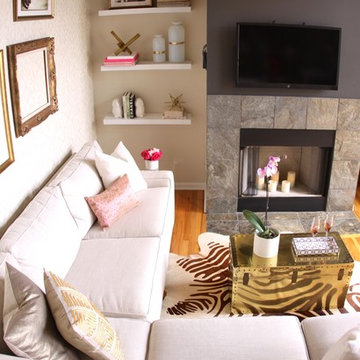
Jill Dunbar
Inspiration for a small contemporary living room in Chicago with beige walls, medium hardwood floors, a standard fireplace, a stone fireplace surround and a wall-mounted tv.
Inspiration for a small contemporary living room in Chicago with beige walls, medium hardwood floors, a standard fireplace, a stone fireplace surround and a wall-mounted tv.
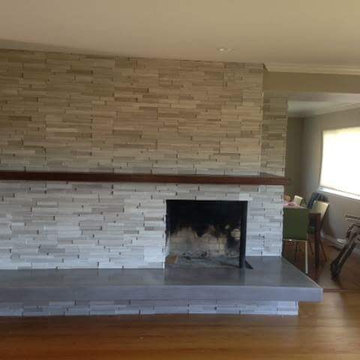
This photo was taken before the updated firescreen was installed but it shows the newly re-imagined fireplace. To preserve the awesome floating hearth, it was encased in a concrete overlay that disguised the black tile underneath. The brick was refaced with staggered floor to ceiling ledger-stone and a book-matched walnut wraparound mantel completed the look. (See Belmont Renovation) in my projects for more photos.
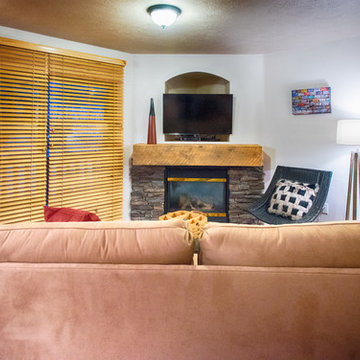
Quick condo redo:
Lamp: Target
Fireplace mantle: wood facade box
Pillow: TJMaxx
Wall canvas: License plates: Deb Dekoff, Park City Photographers
Deborah DeKoff
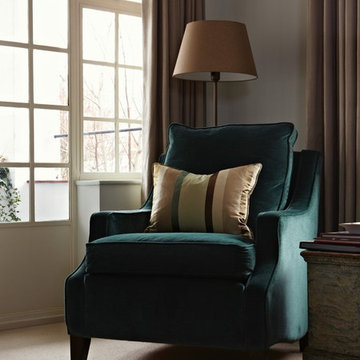
This is a little corner in the Sitting Room.
Inspiration for a small formal enclosed living room in London with beige walls, carpet, a standard fireplace, a stone fireplace surround, a freestanding tv and beige floor.
Inspiration for a small formal enclosed living room in London with beige walls, carpet, a standard fireplace, a stone fireplace surround, a freestanding tv and beige floor.
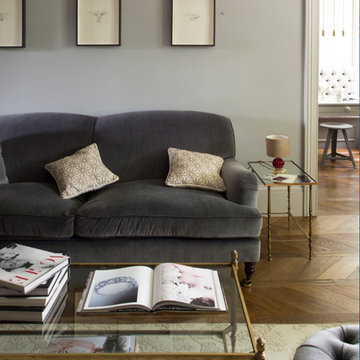
Smoked oak chevron flooring laid throughout this compact West London property.
The chevron one of the most innovative products we produce.
The chevron is supplied in 4 strip tiles, lefts and rights so installation is similar to that of a plank floor.
Chevron can be notoriously difficult to install, but this way is so quick and simple.
Each block is hand finished in a hard wax oil.
All the blocks are engineered, bevel edged, tongue and grooved on all 4 sides Compatible with under floor heating.
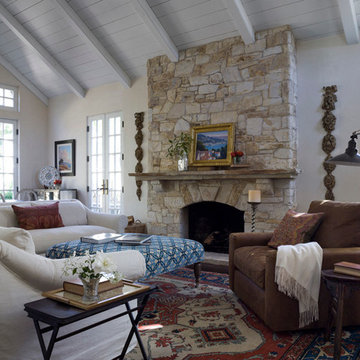
David Duncan Livingston
Inspiration for a small eclectic open concept living room in San Francisco with white walls, dark hardwood floors, a standard fireplace and a stone fireplace surround.
Inspiration for a small eclectic open concept living room in San Francisco with white walls, dark hardwood floors, a standard fireplace and a stone fireplace surround.
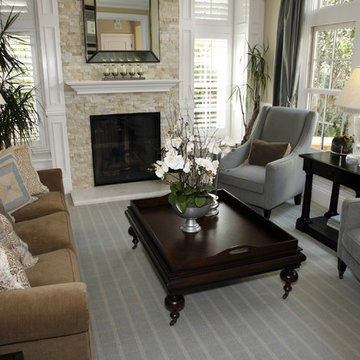
Custom Furniture, Draperies & Shutters
This is an example of a small traditional formal open concept living room in San Francisco with beige walls, carpet, a standard fireplace and a stone fireplace surround.
This is an example of a small traditional formal open concept living room in San Francisco with beige walls, carpet, a standard fireplace and a stone fireplace surround.
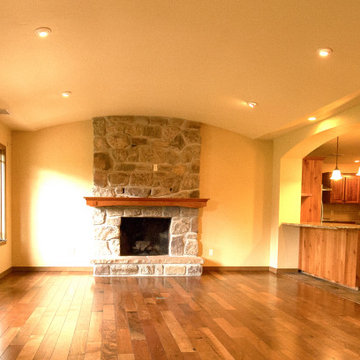
In order to make the ceiling higher (original ceilings in this remodel were only 8' tall), we introduced new trusses and created a gently curved vaulted ceiling. Vary cozy.
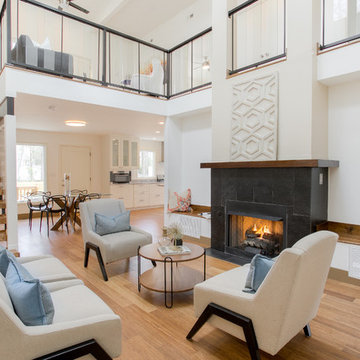
Double height living room with gas fireplace and wide-plank bamboo flooring. The stair is open riser with cables hung from a structural LVL given a distressed look. The benches on either side of fireplace create a cozy reading nook or extra seating.
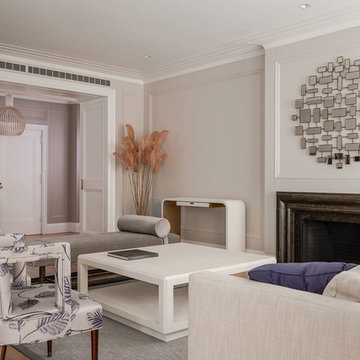
Design ideas for a small contemporary formal enclosed living room in New York with a standard fireplace, no tv, white walls, light hardwood floors, a stone fireplace surround and beige floor.
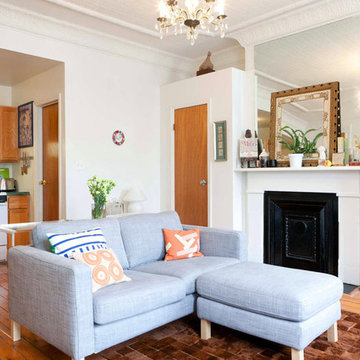
Standard hardware-store lighting was switched out in favor of a brass-and-crystal chandelier and—in the galley-style kitchen—a ceiling mounted fixture. We chose a super-affordable small-scale Ikea love seat and matching ottoman, and dressed it up with Jonathan Adler pillows. A small Lucite bar (behind the couch) includes barware, glassware, and all tools needed to mix up a good drink.
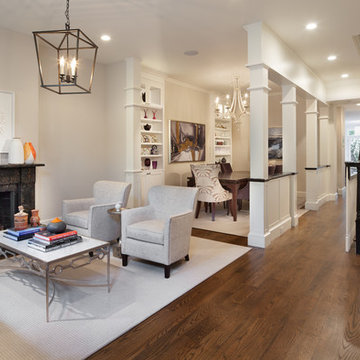
This is an example of a small contemporary formal open concept living room in DC Metro with grey walls, medium hardwood floors, a standard fireplace, a stone fireplace surround and no tv.
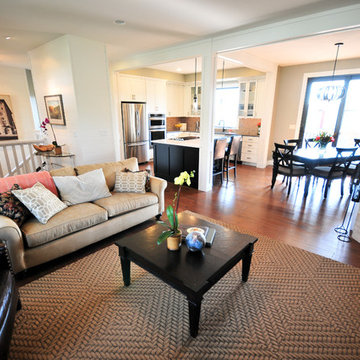
Floating Leaf Studios
Design ideas for a small contemporary open concept living room in Other with grey walls, dark hardwood floors, a corner fireplace, a stone fireplace surround and a built-in media wall.
Design ideas for a small contemporary open concept living room in Other with grey walls, dark hardwood floors, a corner fireplace, a stone fireplace surround and a built-in media wall.
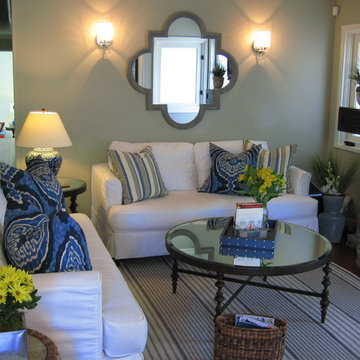
This small casual family room area is a part of the kitchen great room. Creating the bright coastal feel are 2 matching white canvas sofas with classic blue and white pillows. Soft greens, yellows and oatmeal add color accents to all the blue and white. Blue and oatmeal rug grounds the area around the wall mounted TV (not in photo).

Small traditional open concept living room in Toronto with grey walls, medium hardwood floors, a two-sided fireplace, a stone fireplace surround, a wall-mounted tv, brown floor and coffered.
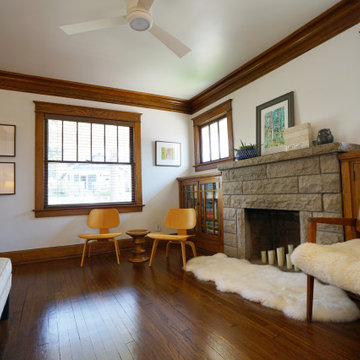
Living room in a 1917 Craftsman Bungalow.
Small arts and crafts enclosed living room in Kansas City with white walls, dark hardwood floors, a standard fireplace, a stone fireplace surround, no tv and brown floor.
Small arts and crafts enclosed living room in Kansas City with white walls, dark hardwood floors, a standard fireplace, a stone fireplace surround, no tv and brown floor.
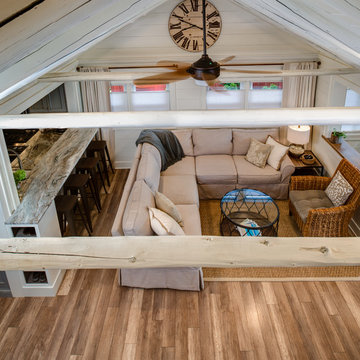
Phoenix Photographic
Photo of a small beach style loft-style living room in Detroit with white walls, light hardwood floors, a standard fireplace, a stone fireplace surround, a wall-mounted tv and brown floor.
Photo of a small beach style loft-style living room in Detroit with white walls, light hardwood floors, a standard fireplace, a stone fireplace surround, a wall-mounted tv and brown floor.
Small Living Room Design Photos with a Stone Fireplace Surround
9