Small Living Room Design Photos with Brick Walls
Refine by:
Budget
Sort by:Popular Today
41 - 60 of 232 photos
Item 1 of 3
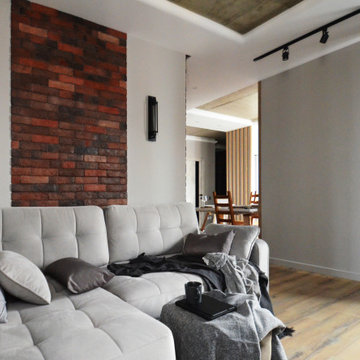
Photo of a small contemporary living room in Other with brown walls, laminate floors, a ribbon fireplace, a brick fireplace surround, a wall-mounted tv, brown floor and brick walls.
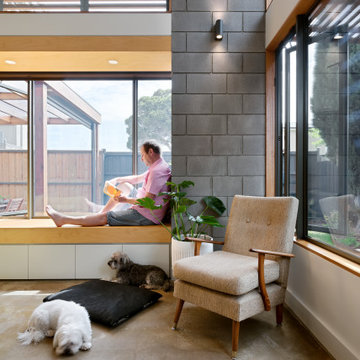
The Snug is a cosy, thermally efficient home for a couple of young professionals on a modest Coburg block. The brief called for a modest extension to the existing Californian bungalow that better connected the living spaces to the garden. The extension features a dynamic volume that reaches up to the sky to maximise north sun and natural light whilst the warm, classic material palette complements the landscape and provides longevity with a robust and beautiful finish.
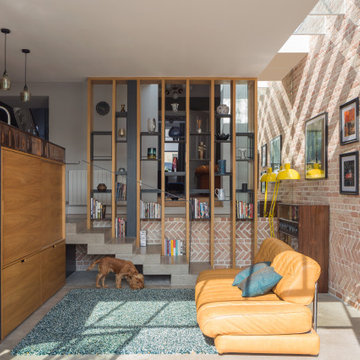
Small contemporary open concept living room in Dublin with red walls, a concealed tv, grey floor and brick walls.
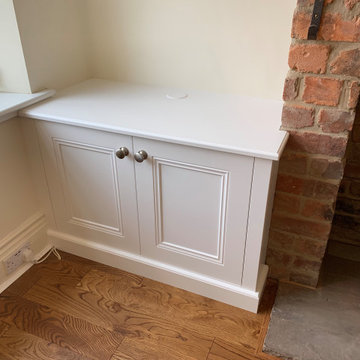
Classic alcove cabinets also look great without a bookcase on top of them!
Inspiration for a small living room in Other with dark hardwood floors, a wood stove, a brick fireplace surround and brick walls.
Inspiration for a small living room in Other with dark hardwood floors, a wood stove, a brick fireplace surround and brick walls.
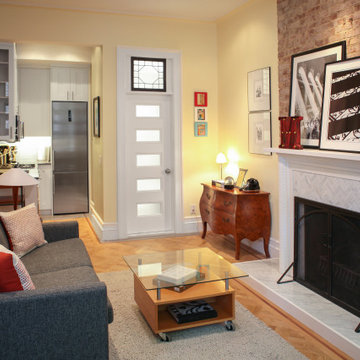
Small transitional open concept living room in New York with yellow walls, a standard fireplace, a stone fireplace surround, brown floor and brick walls.
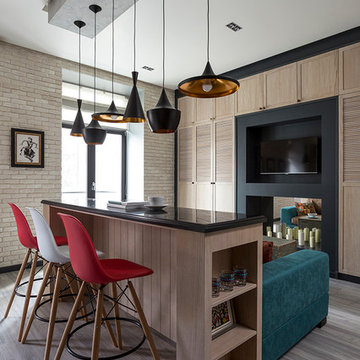
Дизайнер: Дарья Назаренко
Фотограф: Евгений Кулибаба
Small eclectic open concept living room in Moscow with laminate floors, white walls, a concealed tv, grey floor and brick walls.
Small eclectic open concept living room in Moscow with laminate floors, white walls, a concealed tv, grey floor and brick walls.
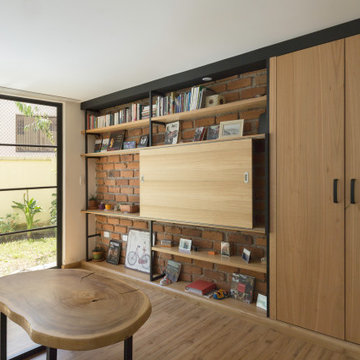
Photo of a small eclectic open concept living room in Other with a library, white walls, light hardwood floors, a concealed tv, beige floor and brick walls.
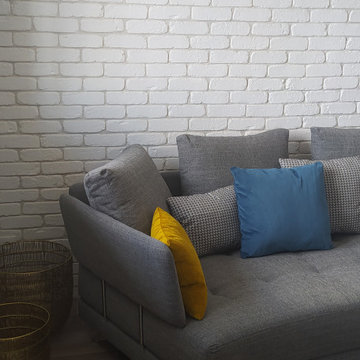
Small modern open concept living room in Lyon with white walls, laminate floors, a built-in media wall, beige floor and brick walls.
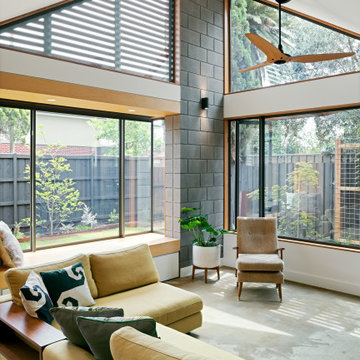
The Snug is a cosy, thermally efficient home for a couple of young professionals on a modest Coburg block. The brief called for a modest extension to the existing Californian bungalow that better connected the living spaces to the garden. The extension features a dynamic volume that reaches up to the sky to maximise north sun and natural light whilst the warm, classic material palette complements the landscape and provides longevity with a robust and beautiful finish.
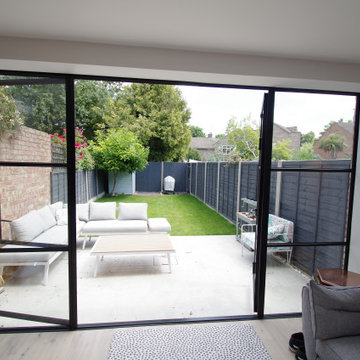
Inspiration for a small modern open concept living room in Surrey with brown walls, light hardwood floors, a wall-mounted tv, brown floor and brick walls.
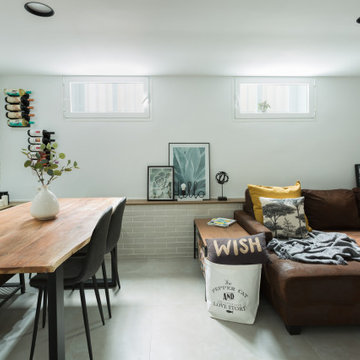
Este espacio, por debajo del nivel de calle, presentaba el reto de tener que mantener un reborde perimetral en toda la planta baja. Decidimos aprovechar ese reborde como soporte decorativo, a la vez que de apoyo estético en el salón. Jugamos con la madera para dar calidez al espacio e iluminación empotrada regulable en techo y pared de ladrillo visto. Además, una lámpara auxiliar en la esquina para dar luz ambiente en el salón.
Además hemos incorporado una chimenea eléctrica que brinda calidez al espacio.
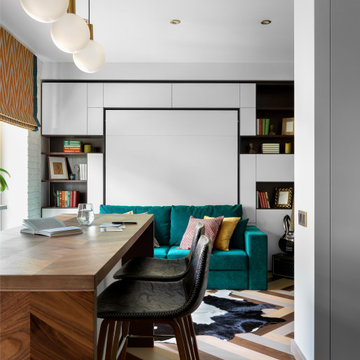
This is an example of a small contemporary living room in Moscow with white walls, ceramic floors, multi-coloured floor and brick walls.
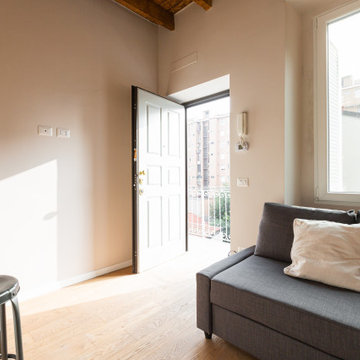
Ingresso su ballatoio.
Inspiration for a small scandinavian open concept living room in Milan with white walls, light hardwood floors, no fireplace, exposed beam and brick walls.
Inspiration for a small scandinavian open concept living room in Milan with white walls, light hardwood floors, no fireplace, exposed beam and brick walls.
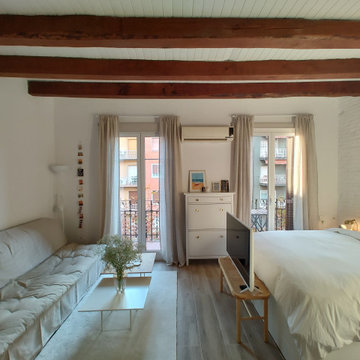
Puesta a punto de un piso en el centro de Barcelona. Los cambios se basaron en pintura, cambio de pavimentos, cambios de luminarias y enchufes, y decoración.
El pavimento escogido fue porcelánico en lamas acabado madera en tono medio. Para darle más calidez y que en invierno el suelo no esté frío se complementó con alfombras de pelo suave, largo medio en tono natural.
Al ser los textiles muy importantes se colocaron cortinas de lino beige, y la ropa de cama en color blanco.
el mobiliario se escogió en su gran mayoría de madera.
El punto final se lo llevan los marcos de fotos y gran espejo en el comedor.
El cambio de look de cocina se consiguió con la pintura del techo, pintar la cenefa por encima del azulejo, pintar los tubos que quedaban a la vista, cambiar la iluminación y utilizar cortinas de lino para tapar las zonas abiertas
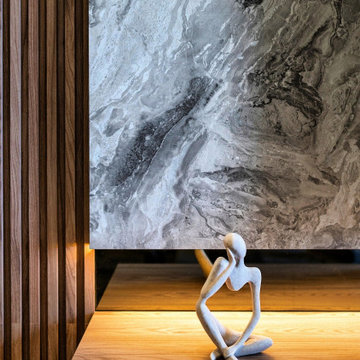
What was immediately evident on how carefully our designers carefully chose every single thing, every art, every deco, every loose furniture to suit modernity concept.
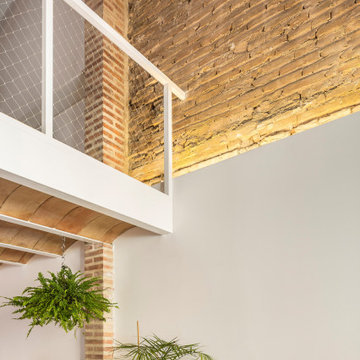
Uno de los criterios de partida fue conservar los materiales existentes en el espacio original y mantener el espíritu de la arquitectura tradicional del barrio del Cabanyal en la elección de los nuevos materiales. Los claros protagonistas son la gran puerta de entrada de madera, que se recupera, y el ladrillo original que envuelve el espacio y que destaca gracias a la iluminación indirecta incorporada. Los nuevos materiales, las bovedillas y pavimento de barro, las carpinterías de madera y el azulejo de color, que recuerda a las coloridas fachadas del barrio, armonizan con los materiales originales.
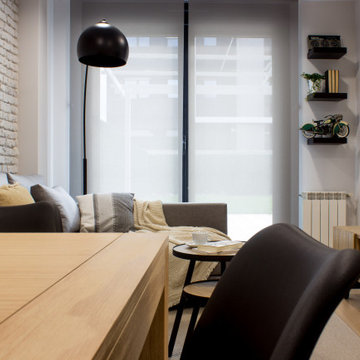
Una cuidad distribución y elección de mobiliario y complementos dieron lugar a un estilismo ideal que encajaba como un guante en el propietario. Un estilo industrial y nórdico, con toques negros que aportaban carácter pero luminoso sin olvidar la parte funcional
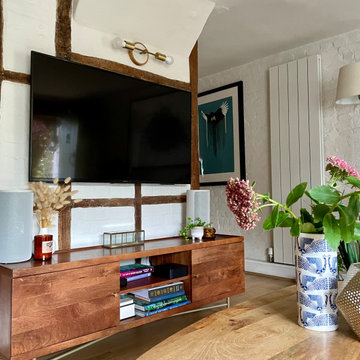
Wall mounted TV with a unit beneath offering storage in this compact, cosy living room. The ceiling and floor were replaced and the heating was updated, with a vertical radiator providing maximum warmth alongside space efficiency
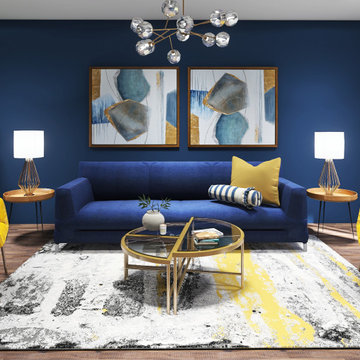
This living room was designed for a young dynamic lady. She wanted a design that shows her bold personality. What better way to show bold and braveness with these bright features.
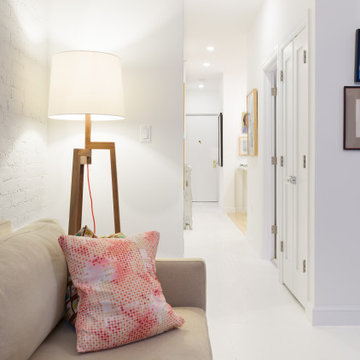
Minimal furniture makes compact space feel larger.
This is an example of a small modern formal open concept living room in New York with white walls, light hardwood floors, no fireplace, no tv, white floor and brick walls.
This is an example of a small modern formal open concept living room in New York with white walls, light hardwood floors, no fireplace, no tv, white floor and brick walls.
Small Living Room Design Photos with Brick Walls
3