Small Living Room Design Photos with Brick Walls
Refine by:
Budget
Sort by:Popular Today
81 - 100 of 232 photos
Item 1 of 3
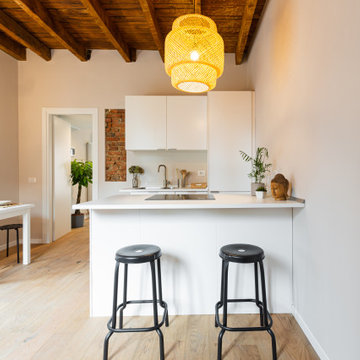
Il parquet in rovere naturale porta calore ai toni chiari delle pareti e del soffitto.
Small scandinavian open concept living room in Milan with white walls, light hardwood floors, no fireplace, exposed beam and brick walls.
Small scandinavian open concept living room in Milan with white walls, light hardwood floors, no fireplace, exposed beam and brick walls.
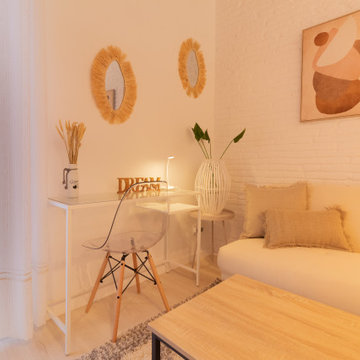
Photo of a small enclosed living room in Barcelona with white walls, laminate floors, a freestanding tv, beige floor and brick walls.
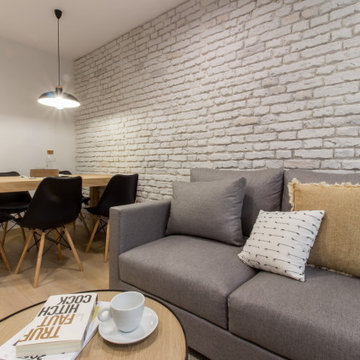
Una cuidad distribución y elección de mobiliario y complementos dieron lugar a un estilismo ideal que encajaba como un guante en el propietario. Un estilo industrial y nórdico, con toques negros que aportaban carácter pero luminoso sin olvidar la parte funcional

The best features of this loft were formerly obscured by its worst. While the apartment has a rich history—it’s located in a former bike factory, it lacked a cohesive floor plan that allowed any substantive living space.
A retired teacher rented out the loft for 10 years before an unexpected fire in a lower apartment necessitated a full building overhaul. He jumped at the chance to renovate the apartment and asked InSitu to design a remodel to improve how it functioned and elevate the interior. We created a plan that reorganizes the kitchen and dining spaces, integrates abundant storage, and weaves in an understated material palette that better highlights the space’s cool industrial character.
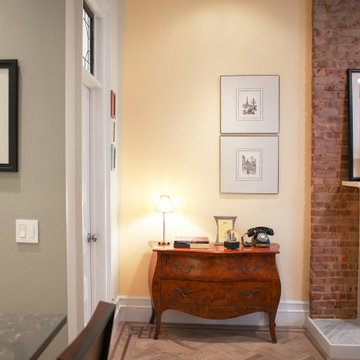
This is an example of a small transitional open concept living room in New York with yellow walls, a standard fireplace, a stone fireplace surround, brown floor and brick walls.
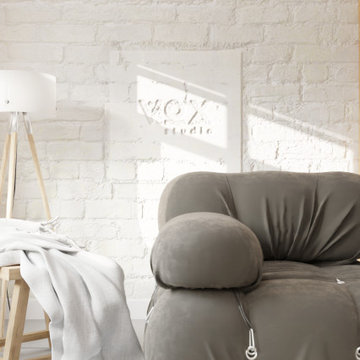
Scandinavian inspired living room . Bright and airy ,the neutral tones complement the raw wood creating a very relaxing place to hang out in .
Photo of a small scandinavian open concept living room in Other with white walls, concrete floors, no tv, grey floor, timber and brick walls.
Photo of a small scandinavian open concept living room in Other with white walls, concrete floors, no tv, grey floor, timber and brick walls.
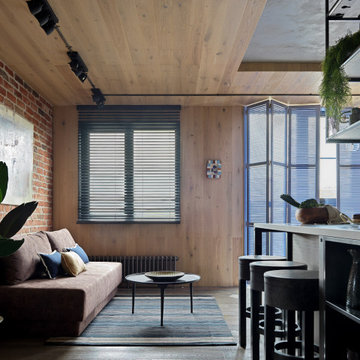
Плитка из дореволюционных руколепных кирпичей BRICKTILES в оформлении стены в объединённой гостиной. Поверхность под защитной пропиткой - не пылит и влажная уборка разрешена.
Дизайнер проекта: Кира Яковлева. Фото: Сергей Красюк. Стилист: Александра Пиленкова.
Проект опубликован на сайте журнала AD Russia в 2020 году.
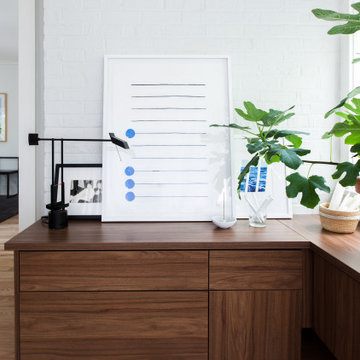
When she’s not on location for photo shoots or soaking in inspiration on her many travels, creative consultant, Michelle Adams, masterfully tackles her projects in the comfort of her quaint home in Michigan. Working with California Closets design consultant, Janice Fischer, Michelle set out to transform an underutilized room into a fresh and functional office that would keep her organized and motivated. Considering the space’s visible sight-line from most of the first floor, Michelle wanted a sleek system that would allow optimal storage, plenty of work space and an unobstructed view to outside.
Janice first addressed the room’s initial challenges, which included large windows spanning two of the three walls that were also low to floor where the system would be installed. Working closely with Michelle on an inventory of everything for the office, Janice realized that there were also items Michelle needed to store that were unique in size, such as portfolios. After their consultation, however, Janice proposed three, custom options to best suit the space and Michelle’s needs. To achieve a timeless, contemporary look, Janice used slab faces on the doors and drawers, no hardware and floated the portion of the system with the biggest sight-line that went under the window. Each option also included file drawers and covered shelving space for items Michelle did not want to have on constant display.
The completed system design features a chic, low profile and maximizes the room’s space for clean, open look. Simple and uncluttered, the system gives Michelle a place for not only her files, but also her oversized portfolios, supplies and fabric swatches, which are now right at her fingertips.
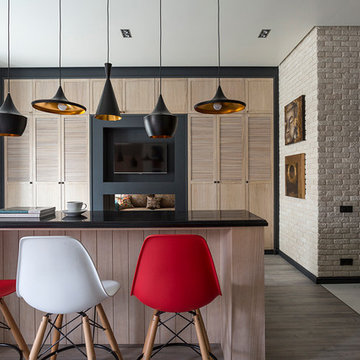
Дизайнер: Дарья Назаренко
Фотограф: Евгений Кулибаба
This is an example of a small eclectic open concept living room in Moscow with white walls, laminate floors, a concealed tv, grey floor and brick walls.
This is an example of a small eclectic open concept living room in Moscow with white walls, laminate floors, a concealed tv, grey floor and brick walls.
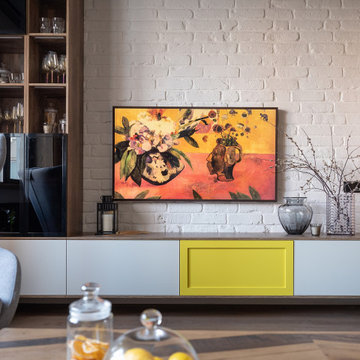
Автор проекта Ашкенази Елизавета. Монтаж плитки из старого кирпича: BRICKTILES.ru. Фото предоставлены редакцией передачи "Квартирный вопрос".
This is an example of a small industrial living room in Moscow with white walls, medium hardwood floors, a wall-mounted tv, beige floor and brick walls.
This is an example of a small industrial living room in Moscow with white walls, medium hardwood floors, a wall-mounted tv, beige floor and brick walls.
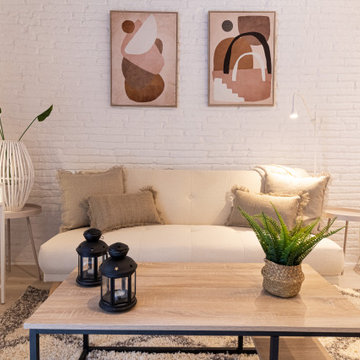
This is an example of a small enclosed living room in Barcelona with white walls, laminate floors, a freestanding tv, beige floor and brick walls.
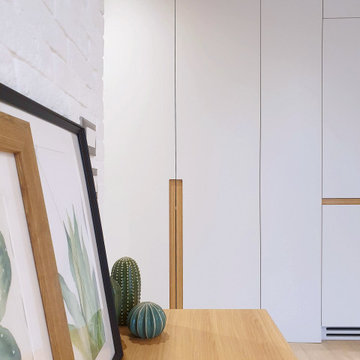
Design ideas for a small contemporary formal open concept living room in Other with grey walls, light hardwood floors, a wall-mounted tv, beige floor, recessed and brick walls.
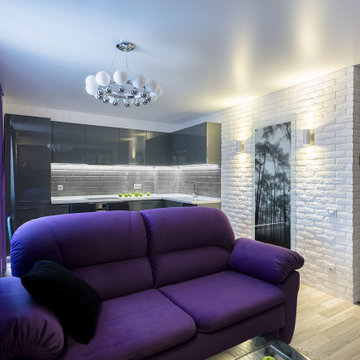
Inspiration for a small contemporary living room in Other with white walls, laminate floors, a wall-mounted tv, grey floor and brick walls.
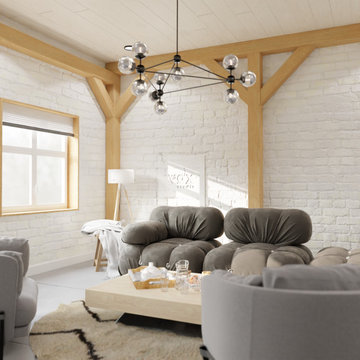
Scandinavian inspired living room . Bright and airy ,the neutral tones complement the raw wood creating a very relaxing place to hang out in .
Small scandinavian open concept living room in Other with white walls, concrete floors, no tv, grey floor, timber and brick walls.
Small scandinavian open concept living room in Other with white walls, concrete floors, no tv, grey floor, timber and brick walls.
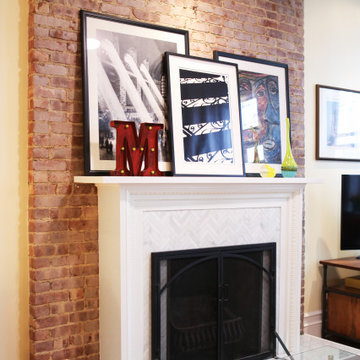
This is an example of a small transitional open concept living room in New York with yellow walls, a standard fireplace, a stone fireplace surround, brown floor and brick walls.
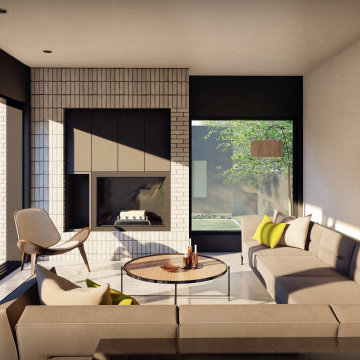
Living Room
-
Like what you see? Visit www.mymodernhome.com for more detail, or to see yourself in one of our architect-designed home plans.
Small modern living room in Other with white walls, limestone floors, a standard fireplace, a brick fireplace surround, a concealed tv, grey floor and brick walls.
Small modern living room in Other with white walls, limestone floors, a standard fireplace, a brick fireplace surround, a concealed tv, grey floor and brick walls.
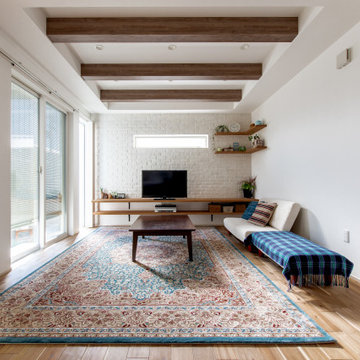
アイデザインホームは、愛する家族が思い描く、マイホームの夢をかなえる「安全・安心・快適で、家族の夢がかなう完全自由設計」を、「うれしい適正価格」で。「限りある予算でデザイン住宅を」をコンセプトに、広島・福山・大阪・岐阜・愛知・三重でみなさまのマイホームの実現をサポートしていきます。
Small open concept living room in Osaka with white walls, medium hardwood floors, no fireplace, a freestanding tv, wallpaper and brick walls.
Small open concept living room in Osaka with white walls, medium hardwood floors, no fireplace, a freestanding tv, wallpaper and brick walls.
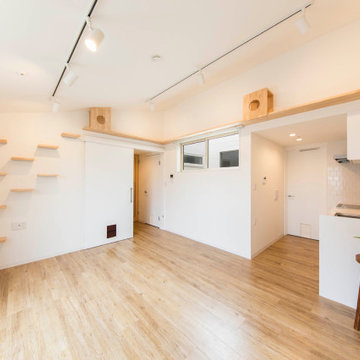
不動前の家
グレーと白の淡いグラディエーションの外観です。
猫と住む、多頭飼いのお住まいです。
株式会社小木野貴光アトリエ一級建築士建築士事務所
https://www.ogino-a.com/
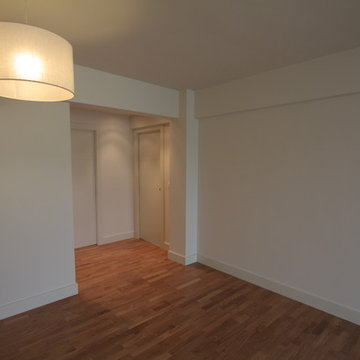
Design ideas for a small contemporary open concept living room in Bilbao with grey walls, medium hardwood floors, brown floor, recessed and brick walls.
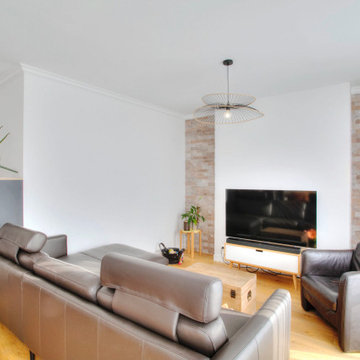
This is an example of a small open concept living room in Paris with white walls, a freestanding tv and brick walls.
Small Living Room Design Photos with Brick Walls
5