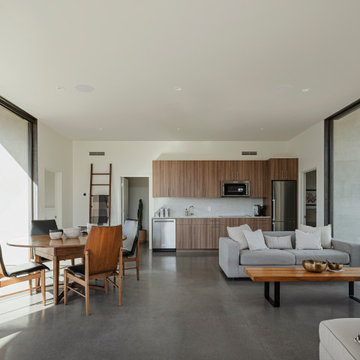Small Living Room Design Photos with Concrete Floors
Refine by:
Budget
Sort by:Popular Today
21 - 40 of 1,323 photos
Item 1 of 3
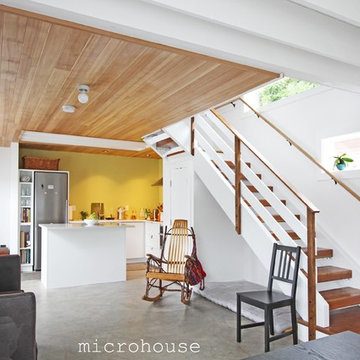
The stair for this backyard cottage is located on the south wall adjacent to the neighbors garage. High windows were used to let in natural light from up high above the garage. The kitchen is on the east wall facing the primary residence so no windows were placed on that wall the outside of which is now much needed storage for bikes, and garden tools. .
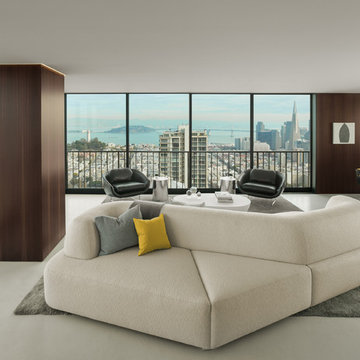
Cesar Rubio
Small modern open concept living room in San Francisco with brown walls, concrete floors, no fireplace and a concealed tv.
Small modern open concept living room in San Francisco with brown walls, concrete floors, no fireplace and a concealed tv.
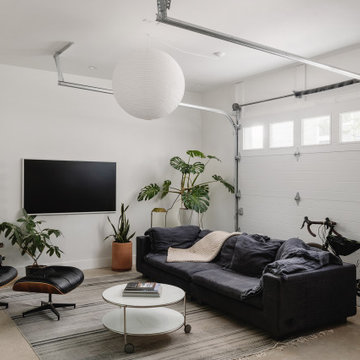
Living Room
Design ideas for a small contemporary enclosed living room in Austin with white walls and concrete floors.
Design ideas for a small contemporary enclosed living room in Austin with white walls and concrete floors.
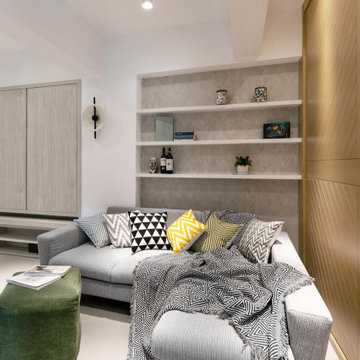
Living room to a 550 SQFT oriental style apartment in Hong Kong
Small asian enclosed living room in Hong Kong with white walls, concrete floors, no fireplace, no tv and grey floor.
Small asian enclosed living room in Hong Kong with white walls, concrete floors, no fireplace, no tv and grey floor.
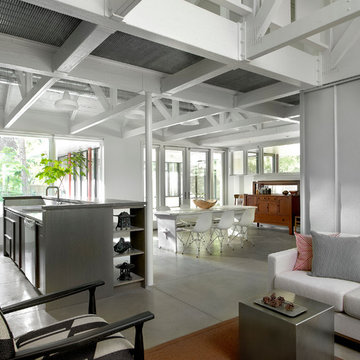
Tony Soluri
Small industrial open concept living room in Chicago with grey walls, concrete floors, no fireplace and no tv.
Small industrial open concept living room in Chicago with grey walls, concrete floors, no fireplace and no tv.
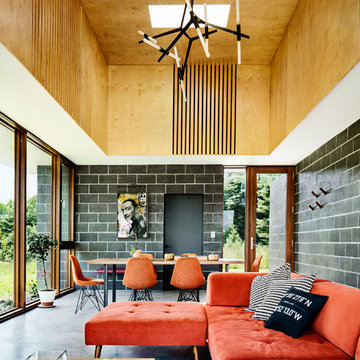
Small modern open concept living room in New York with grey walls, concrete floors, a concrete fireplace surround and grey floor.
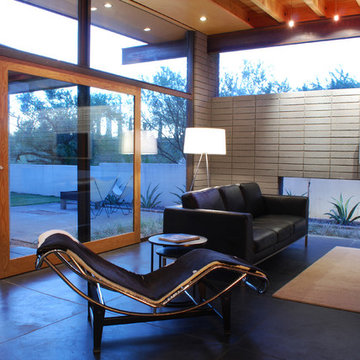
Integral color concrete floors below, and birch soffits above, extend to the exterior breaking the conventional opaque boundary, blurring the line between interior and exterior. A large custom sliding door can be opened to strengthen the connectivity with the exterior spaces. The space now becomes an observatory in which one can experience the ever changing environment of the desert; the daily and annual changes of light; the blooming Palo Verdes in spring; and the spectacular lightning shows during the monsoons.
Secrest Architecture LLC
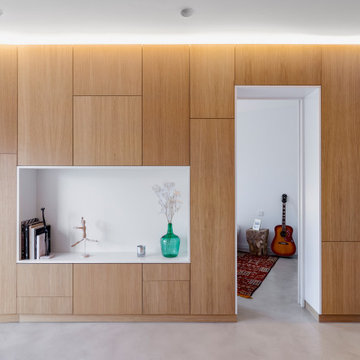
Mientras que la pared-mueble de madera une visualmente los espacios, también crea espacios en su interior: muebles para la tv, mesa de estudio, puertas, almacenaje, etc.
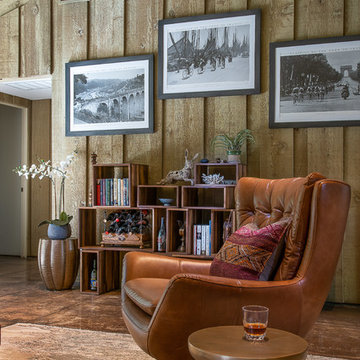
The family who has owned this home for twenty years was ready for modern update! Concrete floors were restained and cedar walls were kept intact, but kitchen was completely updated with high end appliances and sleek cabinets, and brand new furnishings were added to showcase the couple's favorite things.
Troy Grant, Epic Photo
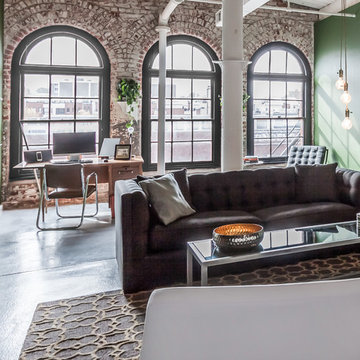
Photo of a small contemporary loft-style living room in Omaha with green walls and concrete floors.
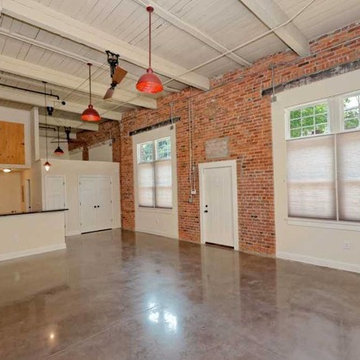
Warehouse apartment in Schenectady's Stockade
Design ideas for a small industrial loft-style living room in Other with beige walls, concrete floors, no fireplace and no tv.
Design ideas for a small industrial loft-style living room in Other with beige walls, concrete floors, no fireplace and no tv.
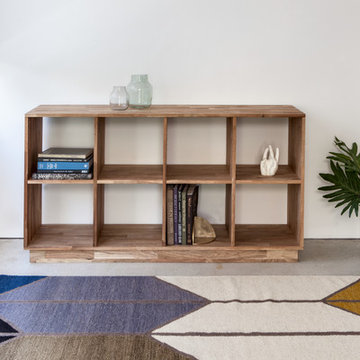
The 4 x 2 Bookcase is widely agreed to be one of the most functional pieces in the LAXseries catalog. Solid English walnut comprises the whole of this piece featuring eight, 13.5" square cubbies. Use the cubicles to store everything from books, art, dinnerware and vinyl records and place your television on top for the ultimate entertainment console. Your imagination is the only anchor so let it soar.

Photo of a small contemporary formal open concept living room in Vancouver with white walls, concrete floors, a ribbon fireplace, a wood fireplace surround, a wall-mounted tv, grey floor and wood.
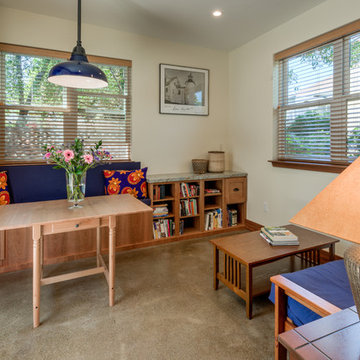
This sun-filled tiny home features a thoughtfully designed layout with natural flow past a small front porch through the front sliding door and into a lovely living room with tall ceilings and lots of storage.
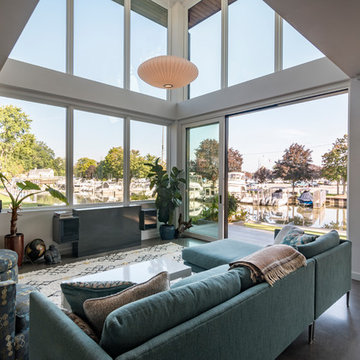
A couple wanted a weekend retreat without spending a majority of their getaway in an automobile. Therefore, a lot was purchased along the Rocky River with the vision of creating a nearby escape less than five miles away from their home. This 1,300 sf 24’ x 24’ dwelling is divided into a four square quadrant with the goal to create a variety of interior and exterior experiences while maintaining a rather small footprint.
Typically, when going on a weekend retreat one has the drive time to decompress. However, without this, the goal was to create a procession from the car to the house to signify such change of context. This concept was achieved through the use of a wood slatted screen wall which must be passed through. After winding around a collection of poured concrete steps and walls one comes to a wood plank bridge and crosses over a Japanese garden leaving all the stresses of the daily world behind.
The house is structured around a nine column steel frame grid, which reinforces the impression one gets of the four quadrants. The two rear quadrants intentionally house enclosed program space but once passed through, the floor plan completely opens to long views down to the mouth of the river into Lake Erie.
On the second floor the four square grid is stacked with one quadrant removed for the two story living area on the first floor to capture heightened views down the river. In a move to create complete separation there is a one quadrant roof top office with surrounding roof top garden space. The rooftop office is accessed through a unique approach by exiting onto a steel grated staircase which wraps up the exterior facade of the house. This experience provides an additional retreat within their weekend getaway, and serves as the apex of the house where one can completely enjoy the views of Lake Erie disappearing over the horizon.
Visually the house extends into the riverside site, but the four quadrant axis also physically extends creating a series of experiences out on the property. The Northeast kitchen quadrant extends out to become an exterior kitchen & dining space. The two-story Northwest living room quadrant extends out to a series of wrap around steps and lounge seating. A fire pit sits in this quadrant as well farther out in the lawn. A fruit and vegetable garden sits out in the Southwest quadrant in near proximity to the shed, and the entry sequence is contained within the Southeast quadrant extension. Internally and externally the whole house is organized in a simple and concise way and achieves the ultimate goal of creating many different experiences within a rationally sized footprint.
Photo: Sergiu Stoian
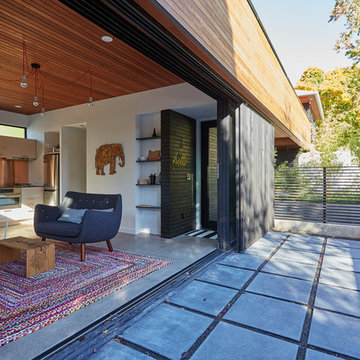
Photo: Joe Mansfield
This is an example of a small modern open concept living room in Portland with concrete floors.
This is an example of a small modern open concept living room in Portland with concrete floors.
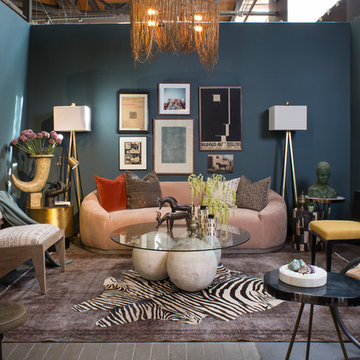
Meghan Bob Photography
Inspiration for a small eclectic enclosed living room in Los Angeles with blue walls, concrete floors, no fireplace and no tv.
Inspiration for a small eclectic enclosed living room in Los Angeles with blue walls, concrete floors, no fireplace and no tv.
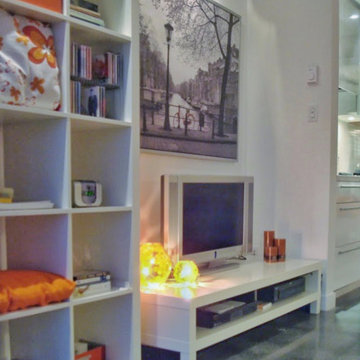
Being from Sweden, IKEA furniture are perfect for minimalistic mid-century modern living.
Inspiration for a small midcentury open concept living room with white walls, concrete floors, no fireplace, a freestanding tv and grey floor.
Inspiration for a small midcentury open concept living room with white walls, concrete floors, no fireplace, a freestanding tv and grey floor.

Existing garage converted into an Accessory Dwelling Unit (ADU). The former garage now holds a 400 Sq.Ft. studio apartment that features a full kitchen and bathroom. The kitchen includes built in appliances a washer and dryer alcove.
Small Living Room Design Photos with Concrete Floors
2
