Small Living Room Design Photos with Concrete Floors
Refine by:
Budget
Sort by:Popular Today
41 - 60 of 1,323 photos
Item 1 of 3
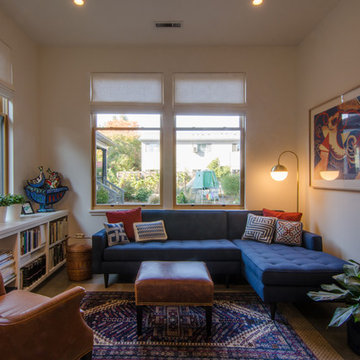
Photo by Polyphon Architecture
Inspiration for a small scandinavian formal open concept living room in Portland with white walls, concrete floors, no fireplace, no tv and grey floor.
Inspiration for a small scandinavian formal open concept living room in Portland with white walls, concrete floors, no fireplace, no tv and grey floor.
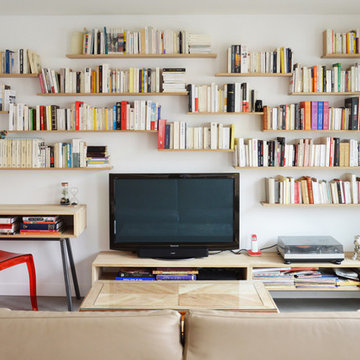
Fuda Jean-Pierre
Inspiration for a small contemporary enclosed living room in Paris with white walls, concrete floors, a freestanding tv and a library.
Inspiration for a small contemporary enclosed living room in Paris with white walls, concrete floors, a freestanding tv and a library.

San Francisco loft contemporary living room, which mixes a mid-century modern sofa with Moroccan influences in a patterned ottoman used as a coffee table, and teardrop-shaped brass pendant lamps. Full height gold curtains filter sunlight into the space and a yellow and green patterned rug anchors the living area in front of a wall-mounted TV over a mid-century sideboard used as media storage.
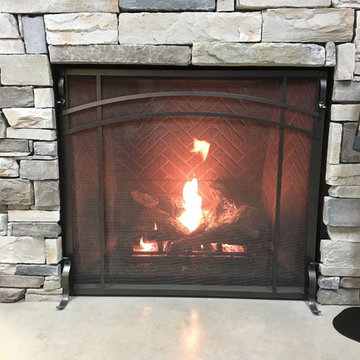
45" Montebello Direct Vent Gas Fireplace
Photo of a small traditional formal enclosed living room in Dallas with concrete floors, a standard fireplace, a stone fireplace surround, no tv and grey floor.
Photo of a small traditional formal enclosed living room in Dallas with concrete floors, a standard fireplace, a stone fireplace surround, no tv and grey floor.
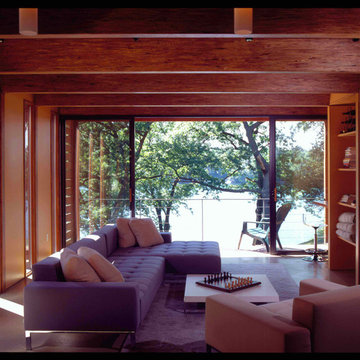
In early 2002 Vetter Denk Architects undertook the challenge to create a highly designed affordable home. Working within the constraints of a narrow lake site, the Aperture House utilizes a regimented four-foot grid and factory prefabricated panels. Construction was completed on the home in the Fall of 2002.
The Aperture House derives its name from the expansive walls of glass at each end framing specific outdoor views – much like the aperture of a camera. It was featured in the March 2003 issue of Milwaukee Magazine and received a 2003 Honor Award from the Wisconsin Chapter of the AIA. Vetter Denk Architects is pleased to present the Aperture House – an award-winning home of refined elegance at an affordable price.
Overview
Moose Lake
Size
2 bedrooms, 3 bathrooms, recreation room
Completion Date
2004
Services
Architecture, Interior Design, Landscape Architecture
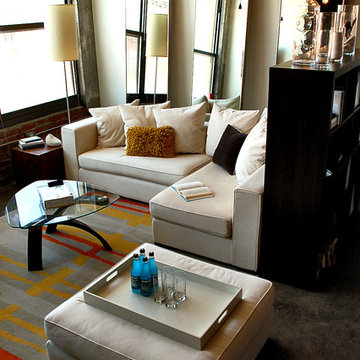
Urban Loft
Kansas City, MO
- Modern Design
- Concrete Floor
- Exposed Lighting
- Warm Texture
Small modern loft-style living room in Kansas City with grey walls and concrete floors.
Small modern loft-style living room in Kansas City with grey walls and concrete floors.
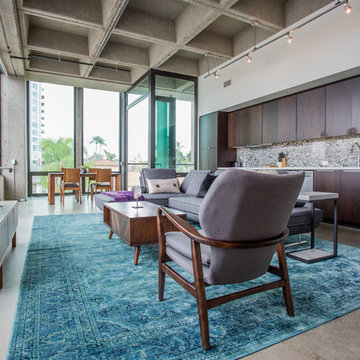
BRADLEY SCHWEIT PHOTOGRAPHY
Design ideas for a small midcentury loft-style living room in San Diego with grey walls, concrete floors, no fireplace and a freestanding tv.
Design ideas for a small midcentury loft-style living room in San Diego with grey walls, concrete floors, no fireplace and a freestanding tv.
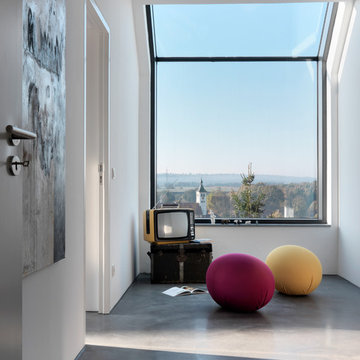
FOTOGRAFIE
Bruno Helbling
Quellenstraße 31
8005 Zürich Switzerland
T +41 44 271 05 21
F +41 44 271 05 31
hello@Helblingfotografie.ch
Inspiration for a small contemporary enclosed living room in Stuttgart with white walls, concrete floors, a freestanding tv and no fireplace.
Inspiration for a small contemporary enclosed living room in Stuttgart with white walls, concrete floors, a freestanding tv and no fireplace.
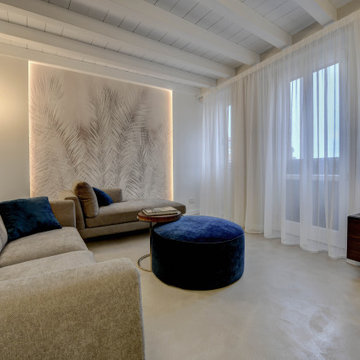
Inspiration for a small contemporary open concept living room in Milan with concrete floors, beige floor and wallpaper.
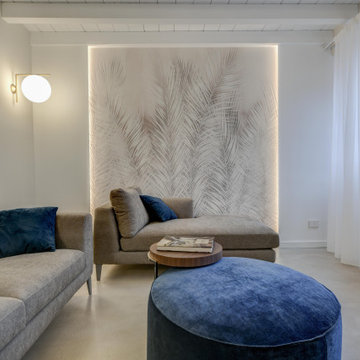
Design ideas for a small contemporary open concept living room in Milan with concrete floors, beige floor and wallpaper.
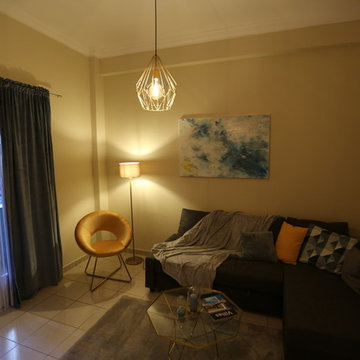
Inspiration for a small modern formal enclosed living room in Other with beige walls, concrete floors, a wall-mounted tv and grey floor.
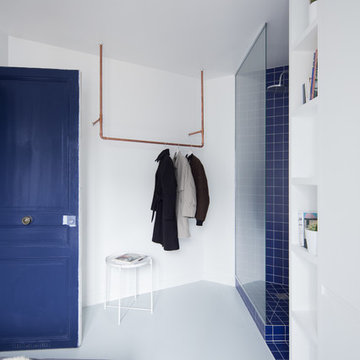
Philippe Billard
This is an example of a small scandinavian open concept living room in Paris with a library, white walls, concrete floors, no fireplace, a freestanding tv and grey floor.
This is an example of a small scandinavian open concept living room in Paris with a library, white walls, concrete floors, no fireplace, a freestanding tv and grey floor.
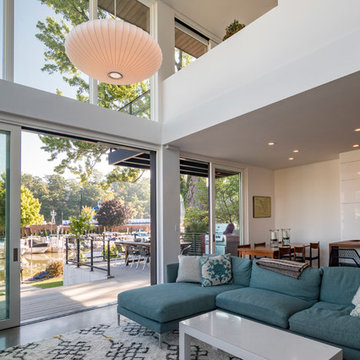
A couple wanted a weekend retreat without spending a majority of their getaway in an automobile. Therefore, a lot was purchased along the Rocky River with the vision of creating a nearby escape less than five miles away from their home. This 1,300 sf 24’ x 24’ dwelling is divided into a four square quadrant with the goal to create a variety of interior and exterior experiences while maintaining a rather small footprint.
Typically, when going on a weekend retreat one has the drive time to decompress. However, without this, the goal was to create a procession from the car to the house to signify such change of context. This concept was achieved through the use of a wood slatted screen wall which must be passed through. After winding around a collection of poured concrete steps and walls one comes to a wood plank bridge and crosses over a Japanese garden leaving all the stresses of the daily world behind.
The house is structured around a nine column steel frame grid, which reinforces the impression one gets of the four quadrants. The two rear quadrants intentionally house enclosed program space but once passed through, the floor plan completely opens to long views down to the mouth of the river into Lake Erie.
On the second floor the four square grid is stacked with one quadrant removed for the two story living area on the first floor to capture heightened views down the river. In a move to create complete separation there is a one quadrant roof top office with surrounding roof top garden space. The rooftop office is accessed through a unique approach by exiting onto a steel grated staircase which wraps up the exterior facade of the house. This experience provides an additional retreat within their weekend getaway, and serves as the apex of the house where one can completely enjoy the views of Lake Erie disappearing over the horizon.
Visually the house extends into the riverside site, but the four quadrant axis also physically extends creating a series of experiences out on the property. The Northeast kitchen quadrant extends out to become an exterior kitchen & dining space. The two-story Northwest living room quadrant extends out to a series of wrap around steps and lounge seating. A fire pit sits in this quadrant as well farther out in the lawn. A fruit and vegetable garden sits out in the Southwest quadrant in near proximity to the shed, and the entry sequence is contained within the Southeast quadrant extension. Internally and externally the whole house is organized in a simple and concise way and achieves the ultimate goal of creating many different experiences within a rationally sized footprint.
Photo: Sergiu Stoian
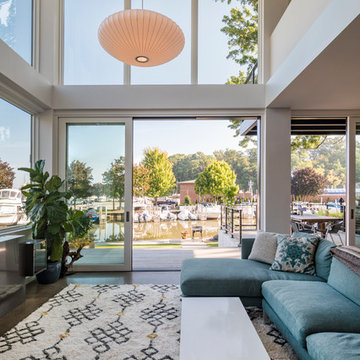
Located on a lot along the Rocky River sits a 1,300 sf 24’ x 24’ two-story dwelling divided into a four square quadrant with the goal of creating a variety of interior and exterior experiences within a small footprint. The house’s nine column steel frame grid reinforces this and through simplicity of form, structure & material a space of tranquility is achieved. The opening of a two-story volume maximizes long views down the Rocky River where its mouth meets Lake Erie as internally the house reflects the passions and experiences of its owners.
Photo: Sergiu Stoian
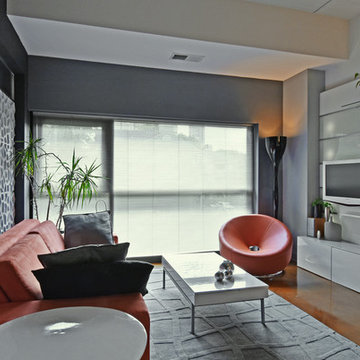
Geri Cruickshank Eaker
Photo of a small modern open concept living room in Charlotte with grey walls, concrete floors, a hanging fireplace, a metal fireplace surround and a wall-mounted tv.
Photo of a small modern open concept living room in Charlotte with grey walls, concrete floors, a hanging fireplace, a metal fireplace surround and a wall-mounted tv.
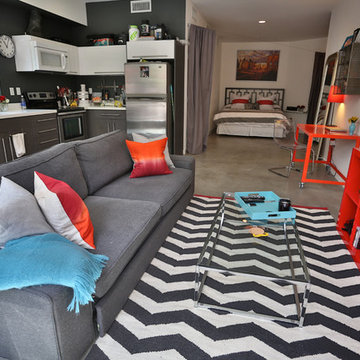
Tyler Mark Henderson
www.tylermarkhenderson.com
Photo of a small industrial open concept living room in San Luis Obispo with white walls, concrete floors and a freestanding tv.
Photo of a small industrial open concept living room in San Luis Obispo with white walls, concrete floors and a freestanding tv.
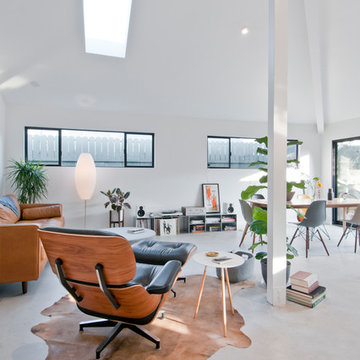
Avesha Michael
Inspiration for a small modern loft-style living room in Los Angeles with a library, white walls, concrete floors, no fireplace and grey floor.
Inspiration for a small modern loft-style living room in Los Angeles with a library, white walls, concrete floors, no fireplace and grey floor.
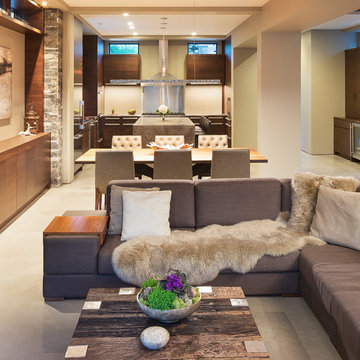
Builder: John Kraemer & Sons | Photography: Landmark Photography
This is an example of a small modern formal open concept living room in Minneapolis with beige walls, concrete floors, no fireplace, a stone fireplace surround and a wall-mounted tv.
This is an example of a small modern formal open concept living room in Minneapolis with beige walls, concrete floors, no fireplace, a stone fireplace surround and a wall-mounted tv.
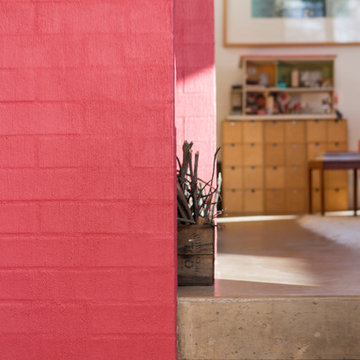
Brett Boardman
Photo of a small contemporary open concept living room in Sydney with pink walls, concrete floors, a wood stove and a brick fireplace surround.
Photo of a small contemporary open concept living room in Sydney with pink walls, concrete floors, a wood stove and a brick fireplace surround.
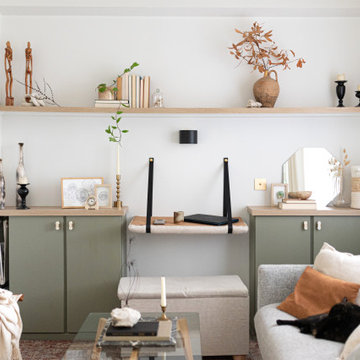
Inspiration for a small scandinavian open concept living room in Montpellier with a library, white walls, concrete floors, no fireplace, a wall-mounted tv and grey floor.
Small Living Room Design Photos with Concrete Floors
3