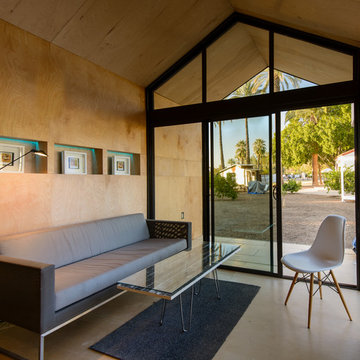Small Living Room Design Photos with Concrete Floors
Refine by:
Budget
Sort by:Popular Today
61 - 80 of 1,323 photos
Item 1 of 3
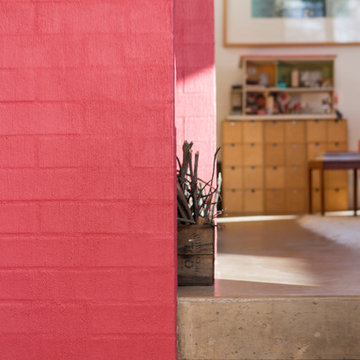
Brett Boardman
Photo of a small contemporary open concept living room in Sydney with pink walls, concrete floors, a wood stove and a brick fireplace surround.
Photo of a small contemporary open concept living room in Sydney with pink walls, concrete floors, a wood stove and a brick fireplace surround.
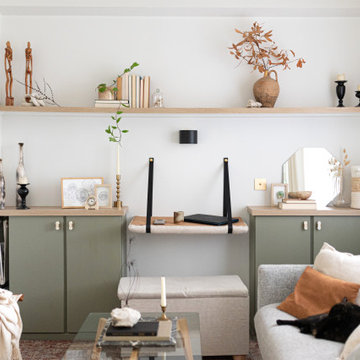
Inspiration for a small scandinavian open concept living room in Montpellier with a library, white walls, concrete floors, no fireplace, a wall-mounted tv and grey floor.
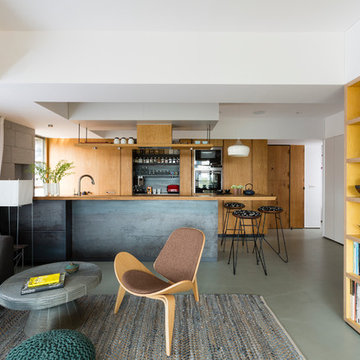
The living room and the open kitchen although connected are spatially defined due to the shift in the walls and the yellow stained birch plywood bookcase.
Jignesh Jhaveri
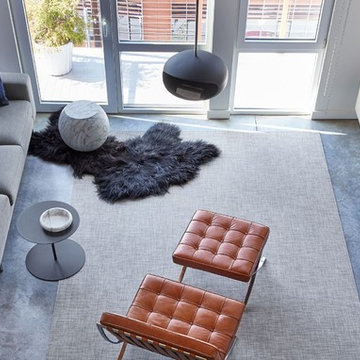
Small modern loft-style living room in Seattle with white walls, concrete floors, a hanging fireplace and a wall-mounted tv.
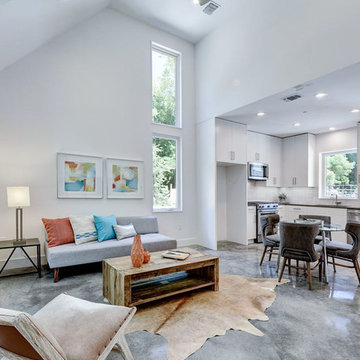
Twist Tours
Photo of a small modern open concept living room in Austin with white walls, concrete floors and grey floor.
Photo of a small modern open concept living room in Austin with white walls, concrete floors and grey floor.
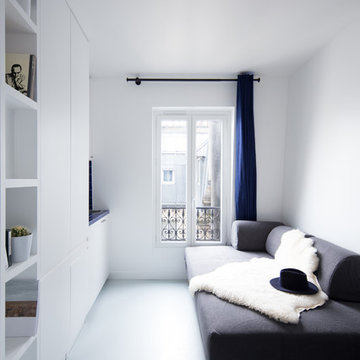
Philippe Billard
Photo of a small scandinavian open concept living room in Paris with a library, white walls, concrete floors, no fireplace, a freestanding tv and grey floor.
Photo of a small scandinavian open concept living room in Paris with a library, white walls, concrete floors, no fireplace, a freestanding tv and grey floor.
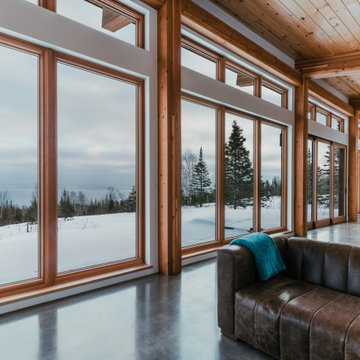
Living Room
This is an example of a small country formal open concept living room in Minneapolis with white walls, concrete floors, a wood stove, a concrete fireplace surround, no tv, grey floor and wood.
This is an example of a small country formal open concept living room in Minneapolis with white walls, concrete floors, a wood stove, a concrete fireplace surround, no tv, grey floor and wood.
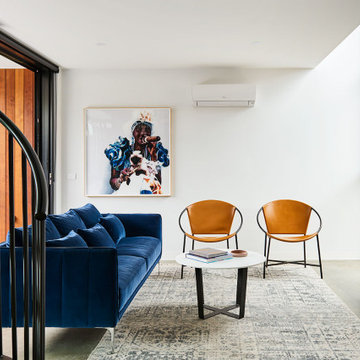
Photo of a small contemporary open concept living room in Geelong with white walls, concrete floors, a wall-mounted tv, grey floor and vaulted.
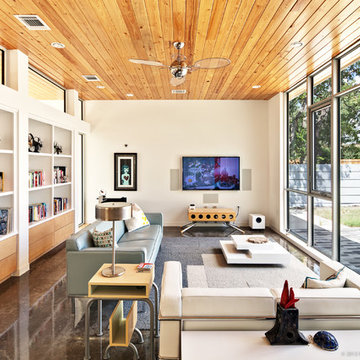
Location: Austin, Texas, United States
New 2,100 sf custom residence with detached garage and rear courtyard. The house faces inward, away from a busy street and incorporates rainwater collection and energy efficient design strategies.
Atelier Wong Photography
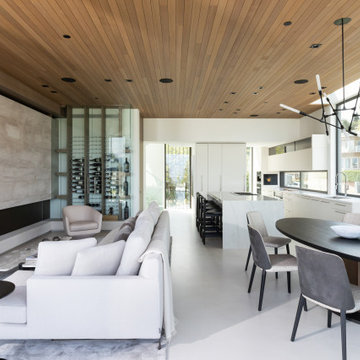
Photo of a small contemporary open concept living room in Vancouver with white walls, concrete floors, a ribbon fireplace, a metal fireplace surround, a concealed tv, grey floor and wood.
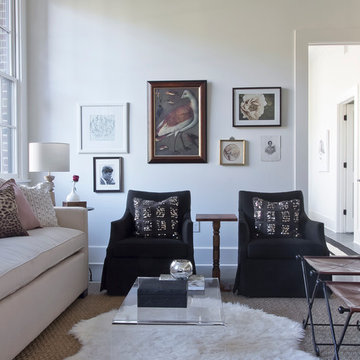
Jennifer Kesler
Photo of a small scandinavian loft-style living room in Atlanta with white walls, concrete floors, no fireplace and no tv.
Photo of a small scandinavian loft-style living room in Atlanta with white walls, concrete floors, no fireplace and no tv.
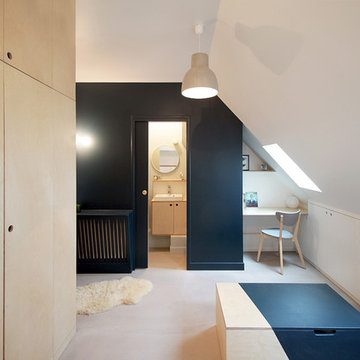
Bertrand Fompeyrine
Small contemporary loft-style living room in Paris with blue walls, concrete floors, no fireplace and no tv.
Small contemporary loft-style living room in Paris with blue walls, concrete floors, no fireplace and no tv.
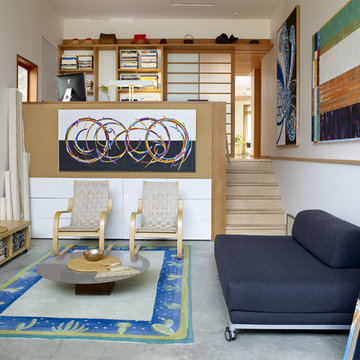
Inspiration for a small modern living room in Vancouver with white walls and concrete floors.
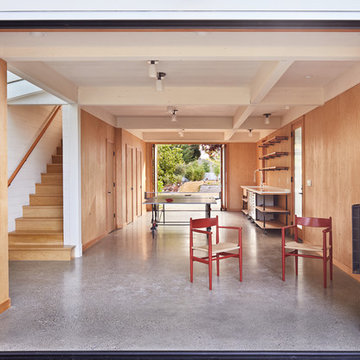
The kitchen and living space make use of rolling tool boxes that can be moved out for various projects and easily replaced with finished cabinets as needs change. A free-standing fireplace, backed by the view to the Sound, provides warmth and ambiance when the weather doesn’t cooperate.
All images © Benjamin Benschneider Photography
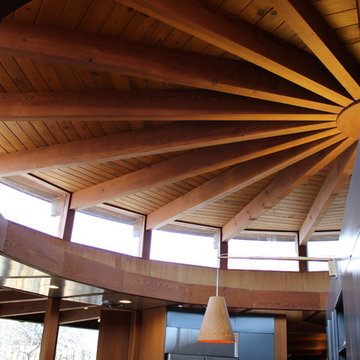
Dancer Concrete Design was contacted to find the best way to deliver a finished concrete floor in such a different type of space. The home’s design is of two intersecting circles that make up the garage and main living space. A basement sits below half of the structure while a structural concrete pad supports the other half circle. The floor finishing would take place in the living room, dinning room, and into the kitchen. For this project the owners were fully occupying the space.
Of course this process aesthetically enhances the space, but we have also found it to increase the durability of our floors. After mechanically removing the grout we move to additional polishing steps and our two-step sealing process of densification and stain guard. Densifying is a reactive penetrating sealer that makes the concrete even stronger and resistant to scratches, stains and other contaminants. The homeowner selected a natural concrete finish – no added stains or dyes – and the final day, the team polished the floor to the desired finish, a level one, 400-grit shine.

Believe it or not, this was one of the cleanest the job was in a long time. The cabin was pretty tiny so not much room left when it was stocked with all of our materaisl that needed cover. But underneath it all, you can see the minimalistic pine bench. I loved how our 2 step finish made all of the grain and color pop without being shiny. Price of steel skyrocketed just before this but still wasn't too bad, especially compared to the stone I had planned before.
Installed the steel plate hearth for the wood stove. Took some hunting but found a minimalistic modern wood stove. Was a little worried when client insisted on wood stove because most are so traditional and dated looking. Love the square edges, straight lines. Wood stove disappears into the black background. Originally I had planned a massive stone gas fireplace and surround and was disappointed when client wanted woodstove. But after redeisign was pretty happy how it turned out. Got that minimal streamlined rustic farmhouse look I was going for.
The cubby holes are for firewood storage. 2 step finish method. 1st coat makes grain and color pop (you should have seen how bland it looked before) and final coat for protection.
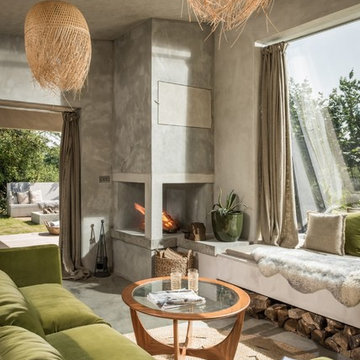
Unique Home Stays
Design ideas for a small country open concept living room in Cornwall with beige walls, concrete floors, a corner fireplace, a concrete fireplace surround and beige floor.
Design ideas for a small country open concept living room in Cornwall with beige walls, concrete floors, a corner fireplace, a concrete fireplace surround and beige floor.
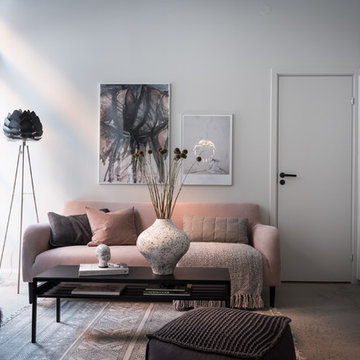
Bjurfors.se/SE360
This is an example of a small scandinavian enclosed living room in Gothenburg with white walls, concrete floors and grey floor.
This is an example of a small scandinavian enclosed living room in Gothenburg with white walls, concrete floors and grey floor.
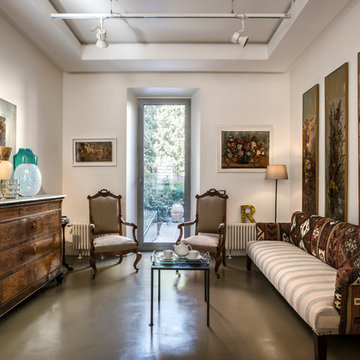
Small eclectic formal enclosed living room in Rome with white walls, concrete floors and grey floor.
Small Living Room Design Photos with Concrete Floors
4
