Small Living Room Design Photos with Panelled Walls
Refine by:
Budget
Sort by:Popular Today
21 - 40 of 285 photos
Item 1 of 3
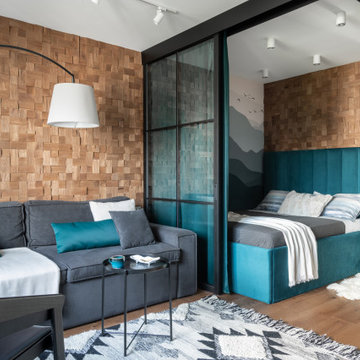
Гостиная-спальня в нордическом стиле со стеклянной перегородкой.
This is an example of a small scandinavian living room in Moscow with brown walls, medium hardwood floors, panelled walls and brown floor.
This is an example of a small scandinavian living room in Moscow with brown walls, medium hardwood floors, panelled walls and brown floor.
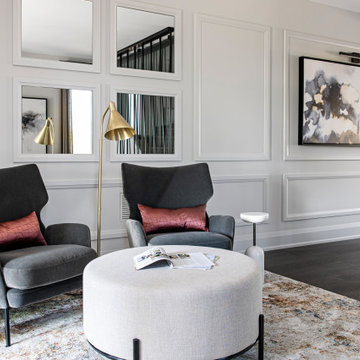
This is an example of a small modern formal open concept living room in Toronto with white walls, light hardwood floors, no fireplace, no tv, grey floor and panelled walls.
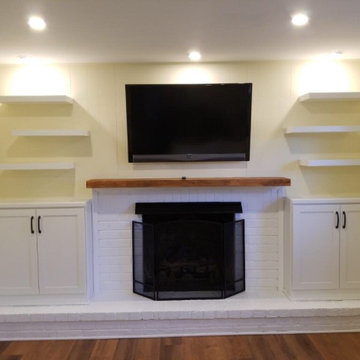
We painted the brick on this 1960's fireplace and installed new custom cabinets and floating shelves.
Photo of a small traditional enclosed living room in DC Metro with yellow walls, vinyl floors, a standard fireplace, a brick fireplace surround, a wall-mounted tv, brown floor and panelled walls.
Photo of a small traditional enclosed living room in DC Metro with yellow walls, vinyl floors, a standard fireplace, a brick fireplace surround, a wall-mounted tv, brown floor and panelled walls.
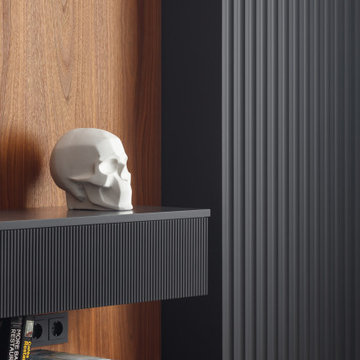
Small contemporary open concept living room in Moscow with white walls, medium hardwood floors, a wall-mounted tv, beige floor, recessed and panelled walls.
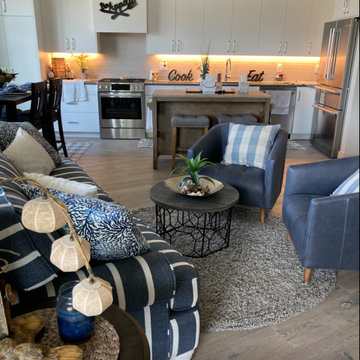
Cozy living room/kitchen area with a traditional design.
This is an example of a small modern formal open concept living room in Los Angeles with white walls, medium hardwood floors, no fireplace, a wood fireplace surround, no tv, multi-coloured floor, vaulted and panelled walls.
This is an example of a small modern formal open concept living room in Los Angeles with white walls, medium hardwood floors, no fireplace, a wood fireplace surround, no tv, multi-coloured floor, vaulted and panelled walls.
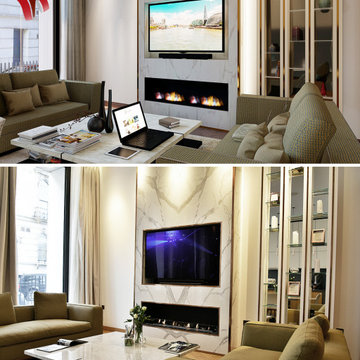
Design image VS handed over product
Inspiration for a small contemporary open concept living room in London with multi-coloured walls, light hardwood floors, a ribbon fireplace, a stone fireplace surround, a built-in media wall, beige floor and panelled walls.
Inspiration for a small contemporary open concept living room in London with multi-coloured walls, light hardwood floors, a ribbon fireplace, a stone fireplace surround, a built-in media wall, beige floor and panelled walls.
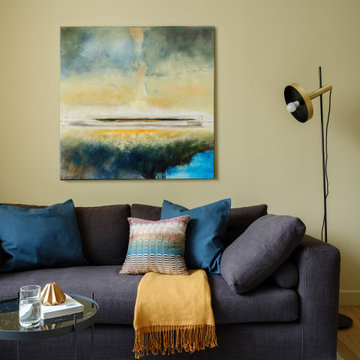
This is an example of a small contemporary living room in Moscow with beige walls, medium hardwood floors, a wall-mounted tv, beige floor and panelled walls.
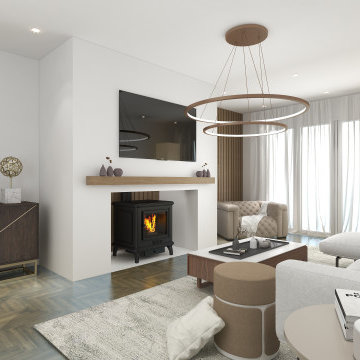
Inspiration for a small modern enclosed living room in London with white walls, medium hardwood floors, a wood stove, a wall-mounted tv and panelled walls.
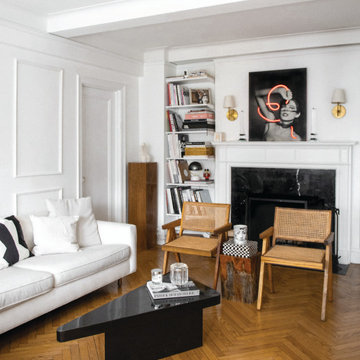
Beautiful pre-war apartment on the Upper East Side by Lainy Hedaya
Small transitional formal enclosed living room in New York with white walls, medium hardwood floors, a standard fireplace, a stone fireplace surround, no tv, brown floor, exposed beam and panelled walls.
Small transitional formal enclosed living room in New York with white walls, medium hardwood floors, a standard fireplace, a stone fireplace surround, no tv, brown floor, exposed beam and panelled walls.
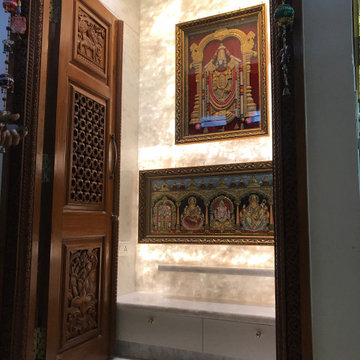
Traditional puja room with Brazilian white marble & teak wood combination.
Photo of a small traditional enclosed living room in Bengaluru with white walls, marble floors, white floor, wood and panelled walls.
Photo of a small traditional enclosed living room in Bengaluru with white walls, marble floors, white floor, wood and panelled walls.
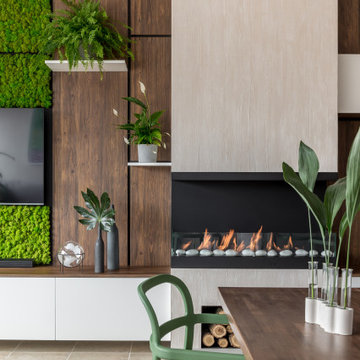
Inspiration for a small contemporary open concept living room in Other with a home bar, beige walls, porcelain floors, a corner fireplace, a plaster fireplace surround, a wall-mounted tv, beige floor, recessed and panelled walls.
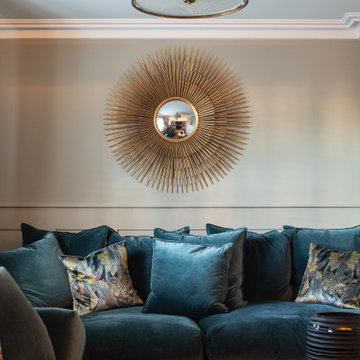
Photo of a small traditional formal enclosed living room in Essex with green walls, bamboo floors, a hanging fireplace, a built-in media wall, brown floor and panelled walls.
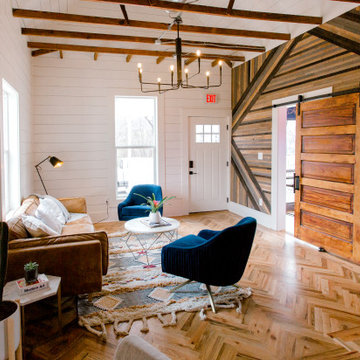
The overall ambiance promotes relationship-building and productivity, which is essential to any thriving workplace. The cozy yet efficient environment encourages teamwork and creativity, making it easy to connect with colleagues and achieve company goals. With its sophisticated design, this modern office creates an atmosphere that embodies both professionalism and comfort.
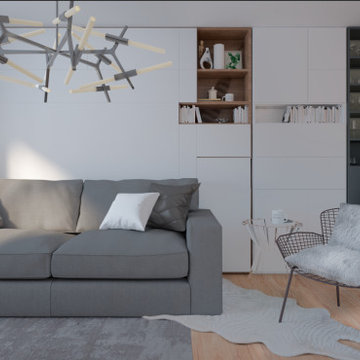
Design ideas for a small contemporary open concept living room in London with white walls, light hardwood floors, no fireplace, a built-in media wall, beige floor and panelled walls.
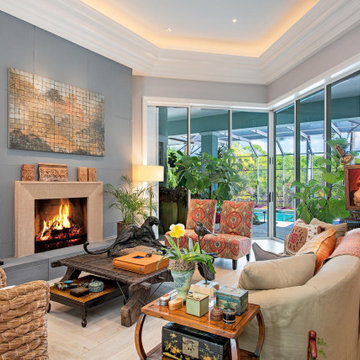
This is an example of a small mediterranean formal open concept living room in Other with light hardwood floors, a standard fireplace, recessed, blue walls, brown floor and panelled walls.
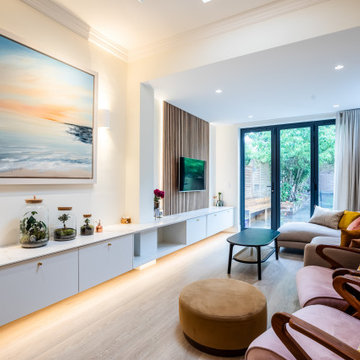
Modern luxury created in an open plan living and dining space. Sunlight dances upon sleek surfaces, embracing the airy expanse. Clean lines harmonize with curated furnishings, a ballet of form and function. This symmetrical masterpiece seamlessly integrates living and dining, an ode to the art of connection. The avant-garde fireplace stands as the heart, casting a warm embrace. A sanctuary of elegance, where every detail is sculpted to elevate your daily life. Step into a realm where contemporary design meets timeless comfort, awaiting your personal touch to transform it into an oasis of your desires.
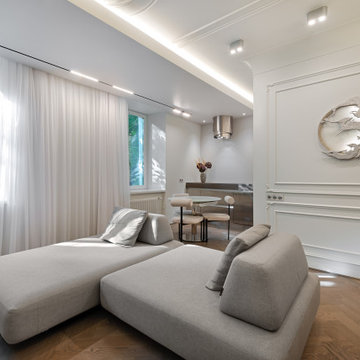
This is an example of a small transitional living room in Moscow with white walls, medium hardwood floors, a ribbon fireplace, a metal fireplace surround, a wall-mounted tv, recessed and panelled walls.

Product styling photoshoot for Temple and Webster
Design ideas for a small scandinavian enclosed living room in Adelaide with blue walls, medium hardwood floors and panelled walls.
Design ideas for a small scandinavian enclosed living room in Adelaide with blue walls, medium hardwood floors and panelled walls.

Photo of a small contemporary open concept living room in Moscow with white walls, medium hardwood floors, a wall-mounted tv, beige floor, recessed and panelled walls.

This Atlantic holiday cottage is located in the unique landscape of the creek at Towd Point, in Southampton, one of only 28 Federal Ecological Preserves in the US. Caterina and Bob, a design couple who owns the architecture firm TRA studio in the city, chose the property because of their historic ties to the area and the extraordinary setting and its precise location within it: it is the only house whose site is at the bend of the Towd Point peninsula, right where the views of the protected creek are at the widest and where a little beach naturally occurred.
Although the views are open and vast, the property is minimal, way too small to even consider a small pool or spa: the pristine creek is the house water feature, the recreation expansion of the diminutive back yard. We often joke that at TRA we can make small spaces feel big, which is, exactly what we did.
As often happened with TRA’s renovation projects, as well as with the most recent art pieces by Robert Traboscia, one of the Studio’s founders, the house is an “object trouve’’, originally a modest fishing outpost, that went through many alterations, to finally find a refreshed life as a modern cottage for a New York family. A vintage busted kayak, repurposed as a planter, completes the process.
The cottage is actually a collection of objects: the original Bayman’s cottage now houses two bedrooms, the adjoining deck soon afterwards was enclosed to make space for the kitchen/dining volume and a newer living room addition was later built to complete the compound.’
The compactness of the volumes contributes to the environmental quality of the house, whose
simple natural materials have been carefully restored and insulated, while the simplicity of the volumes, which has been respectfully retained, talks about a nostalgia for the past Long Island seaside retreats. The single level recognizable gabled roof silhouette sits comfortably on the private beach, the greyed cedar deck acting as a platform to connect with the landscape.
The informal weathered materials and the reductive color palette weave effortlessly from the exterior to the interior, creating a serene environment, echoing the coastal landscape, which emphasizes the line where the water meets the sky, the natural beach, tall breezy grasses and the multitude of happy birds who call the creek home.
The restoration process started with the modest goal of cleaning up the walls and replace the worn uneven floor, it soon turned into a forensic research for the original elements, uncovering the historic foam-green siding gabled façade that is now the backdrop of the dining pavilion. The renovation respected the history of the place: everything changed and everything stayed the same.
In an area known for vast, affluent, estates, the house is often the place where friends and family gather: the size of the house, the largeness of the creek, the wild life coexisting in harmony with the visitors, the availability of a swim in the bay or kayak adventure, are all interesting and inviting. We often observed that people do not want to leave our interiors, we love the little house because is a place that you never need to leave, this is definitely a house where there is always something to do. In the Hamptons, the question is often “what you are looking at”, usually the pool or landscaped nature, here it is easy to respond: our private beach and protected nature.
The landscaping simply aims at enhancing the existing: three sculptural and weathered trees were given new life, the natural arch of the Creek, further outlined by the bulkhead, is amplified and repeated, similarly to rock stratifications, to connect to the house and define the different modes of the landscape: native grasses, private beach, gravel lawn, fence and finally Towd Point Road. Towd Point Little Beach is a habitat meant to be shared with birds and animals.
Small Living Room Design Photos with Panelled Walls
2