Small Living Room Design Photos with Panelled Walls
Refine by:
Budget
Sort by:Popular Today
161 - 180 of 285 photos
Item 1 of 3
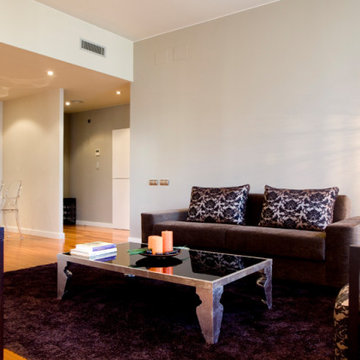
Comodidad y relax
Small contemporary open concept living room in Barcelona with a freestanding tv, grey walls, light hardwood floors, no fireplace, timber and panelled walls.
Small contemporary open concept living room in Barcelona with a freestanding tv, grey walls, light hardwood floors, no fireplace, timber and panelled walls.
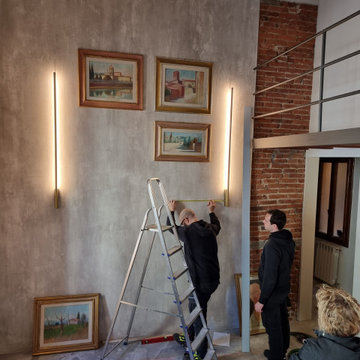
le fasi di installazione di una parete con l'inserimento di una serie di quadri.
Design ideas for a small open concept living room in Florence with a library, grey walls, porcelain floors, a built-in media wall, grey floor and panelled walls.
Design ideas for a small open concept living room in Florence with a library, grey walls, porcelain floors, a built-in media wall, grey floor and panelled walls.
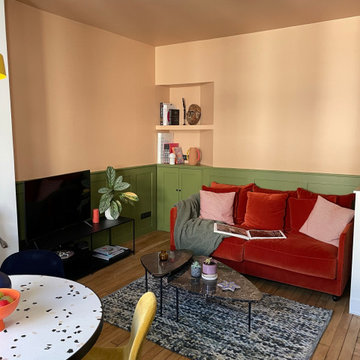
The use of colour is used to differentiate spaces and elongate the room so spacialy feel bigger.
Inspiration for a small contemporary open concept living room in Paris with multi-coloured walls, light hardwood floors and panelled walls.
Inspiration for a small contemporary open concept living room in Paris with multi-coloured walls, light hardwood floors and panelled walls.
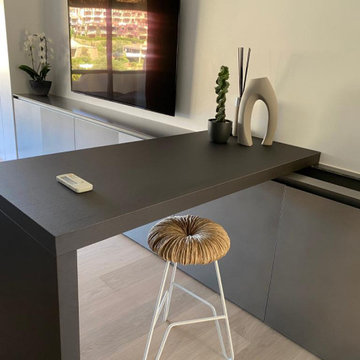
Un Monolocale sviluppato sulle montagne sarde, quarto piano, realizzato con estreme finiture di pregio.
Il progetto nasce con l'intenzione di creare un ambiente lussuoso e confortevole anche in una metratura contenuta senza dover rinunciare a nulla.
La cucina caratterizzata da delle ante rientranti con chiusura a pacchetto la rendono invisibile nel momento in cui non la si utilizza, sembrando una sorta di armadio in finitura Metallica, dove al di là del separé forgiato com disegno personalizzato si sviluppa la camera da letto.
Il bagno crea una sorta di divisione tra soggiorno e camera, realizzato con finiture di pietra e luci Led.
Al di là del bagno troviamo un divano che prosegue fino a fuori, per dare sensazione di continuità, mentre il nostro mobile tv caratterizzato da una penisola appoggiata sul mobile va a creare la zona pranzo.
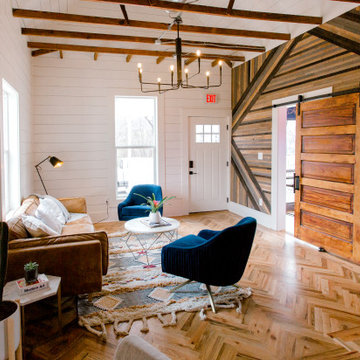
The overall ambiance promotes relationship-building and productivity, which is essential to any thriving workplace. The cozy yet efficient environment encourages teamwork and creativity, making it easy to connect with colleagues and achieve company goals. With its sophisticated design, this modern office creates an atmosphere that embodies both professionalism and comfort.
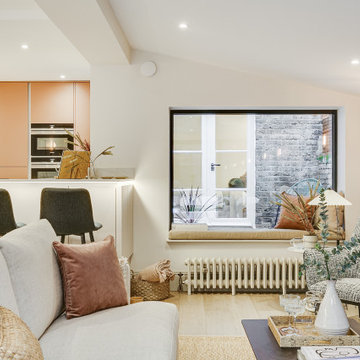
Space and feel were the most prominent factors in this West London project. The ceiling height was restricted and the view needed to flow through from the entrance hall to the lounge at the rear, whilst also including all the bare minimum requirements of a kitchen suited to a 3 bedroom family unit.
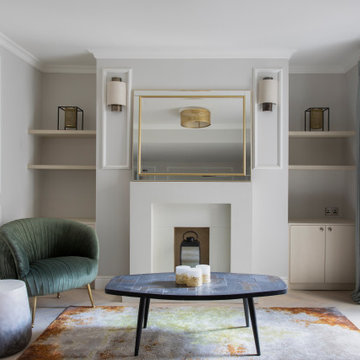
Design ideas for a small contemporary enclosed living room in London with grey walls, light hardwood floors, beige floor and panelled walls.
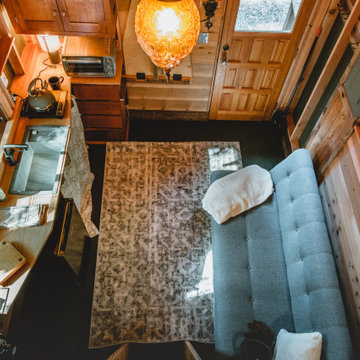
Interior of the tiny house and cabin. A Ships ladder is used to access the sleeping loft. There is a small kitchenette with fold-down dining table. The rear door goes out onto a screened porch for year-round use of the space.
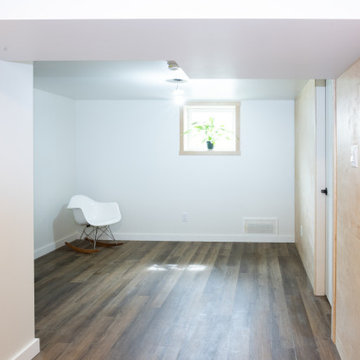
Inspiration for a small modern open concept living room in Other with white walls, laminate floors, no fireplace, no tv, brown floor and panelled walls.
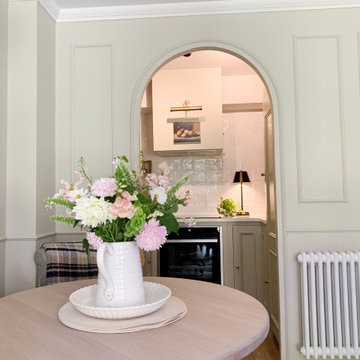
The brief was to transform the apartment into a functional and comfortable home, suitable for everyday living; a place of warmth and true homeliness. Excitingly, we were encouraged to be brave and bold with colour, and so we took inspiration from the beautiful garden of England; Kent . We opted for a palette of French greys, Farrow and Ball's warm neutrals, rich textures and textiles. We hope you like the result as much as we did!
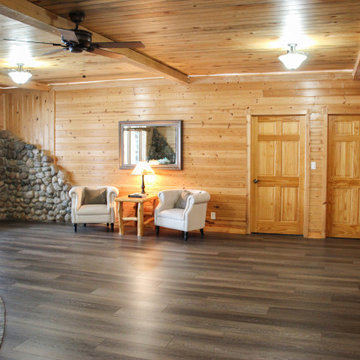
This wire-brushed, robust cocoa design features perfectly balanced undertones and a healthy amount of variation for a classic look that grounds every room. With the Modin Collection, we have raised the bar on luxury vinyl plank. The result is a new standard in resilient flooring. Modin offers true embossed in register texture, a low sheen level, a rigid SPC core, an industry-leading wear layer, and so much more.
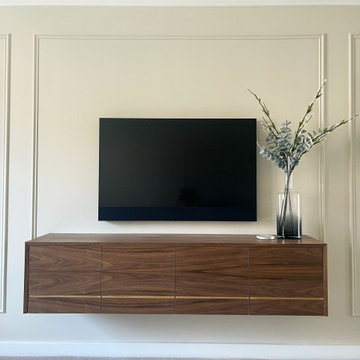
This is an example of a small modern formal living room in Gloucestershire with beige walls, carpet, no fireplace, a wall-mounted tv, beige floor and panelled walls.
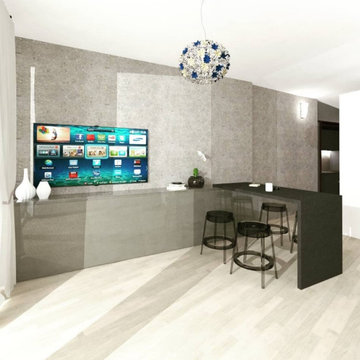
Un Monolocale sviluppato sulle montagne sarde, quarto piano, realizzato con estreme finiture di pregio.
Il progetto nasce con l'intenzione di creare un ambiente lussuoso e confortevole anche in una metratura contenuta senza dover rinunciare a nulla.
La cucina caratterizzata da delle ante rientranti con chiusura a pacchetto la rendono invisibile nel momento in cui non la si utilizza, sembrando una sorta di armadio in finitura Metallica, dove al di là del separé forgiato com disegno personalizzato si sviluppa la camera da letto.
Il bagno crea una sorta di divisione tra soggiorno e camera, realizzato con finiture di pietra e luci Led.
Al di là del bagno troviamo un divano che prosegue fino a fuori, per dare sensazione di continuità, mentre il nostro mobile tv caratterizzato da una penisola appoggiata sul mobile va a creare la zona pranzo.
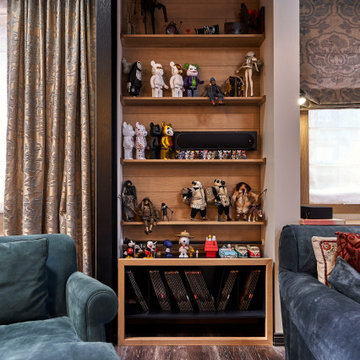
Design ideas for a small industrial open concept living room in Moscow with a library, multi-coloured walls, dark hardwood floors, a freestanding tv, multi-coloured floor, recessed and panelled walls.
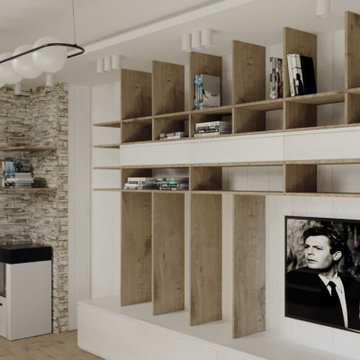
Questo piccolo progetto di cambiamento consisteva nel riposizionare il camino, organizzare gli spazi di archiviazione e creare una libreria leggera con uno scaffale TV. La decorazione murale è stata modificata, è stato organizzato un ingresso con uno specchio e una panca ed è stato modificato anche lo stile del soggiorno con l'arredamento.
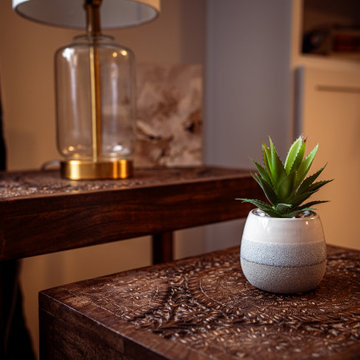
Small transitional open concept living room in Detroit with beige walls, vinyl floors, a standard fireplace, a wood fireplace surround, a wall-mounted tv, brown floor and panelled walls.
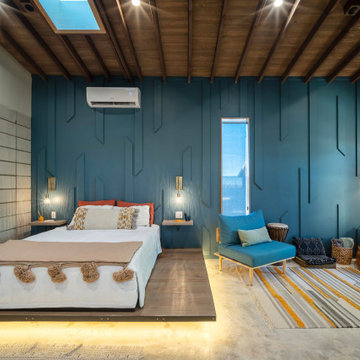
modern living room space with wood ceiling and custom textural wall treatment
This is an example of a small modern enclosed living room in Los Angeles with yellow walls, concrete floors, white floor, vaulted, panelled walls and a wall-mounted tv.
This is an example of a small modern enclosed living room in Los Angeles with yellow walls, concrete floors, white floor, vaulted, panelled walls and a wall-mounted tv.
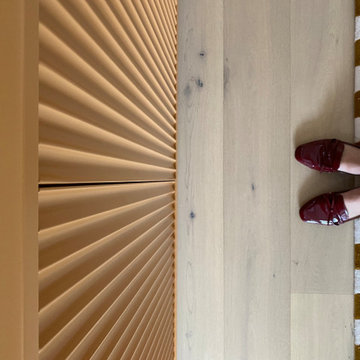
Photo of a small open concept living room in Sydney with white walls, light hardwood floors, no tv, brown floor and panelled walls.
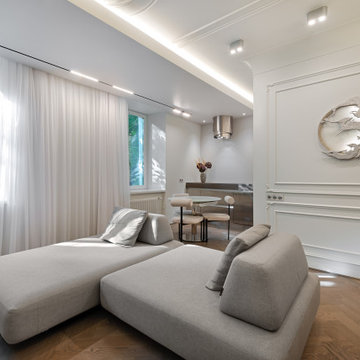
This is an example of a small transitional living room in Moscow with white walls, medium hardwood floors, a ribbon fireplace, a metal fireplace surround, a wall-mounted tv, recessed and panelled walls.
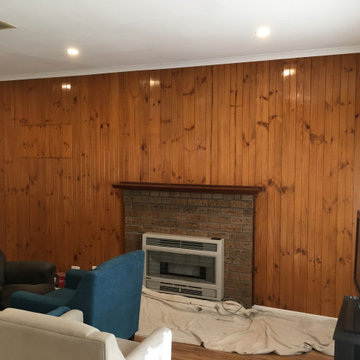
Existing varnish wall was sanded back thoroughly. Undercoated. Grooves gapped. Two coats of top coat.
Inspiration for a small arts and crafts formal enclosed living room in Melbourne with a brick fireplace surround and panelled walls.
Inspiration for a small arts and crafts formal enclosed living room in Melbourne with a brick fireplace surround and panelled walls.
Small Living Room Design Photos with Panelled Walls
9