Small Living Room Design Photos with Plywood Floors
Refine by:
Budget
Sort by:Popular Today
1 - 20 of 338 photos
Item 1 of 3
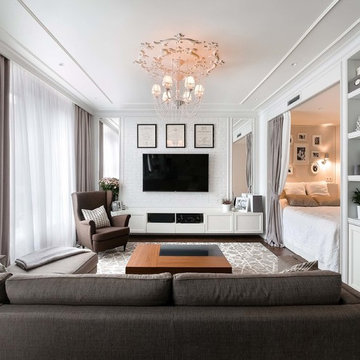
This is an example of a small contemporary formal open concept living room in Moscow with white walls, plywood floors, a wall-mounted tv and brown floor.
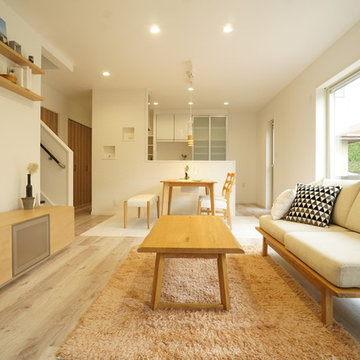
39テラス
Photo of a small scandinavian open concept living room in Other with white walls, plywood floors and white floor.
Photo of a small scandinavian open concept living room in Other with white walls, plywood floors and white floor.
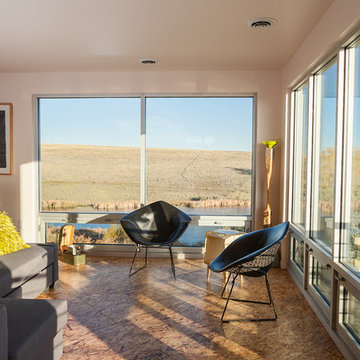
Photo credit: Louis Habeck
#FOASmallSpaces
Small contemporary open concept living room in Other with white walls, plywood floors, no fireplace and no tv.
Small contemporary open concept living room in Other with white walls, plywood floors, no fireplace and no tv.
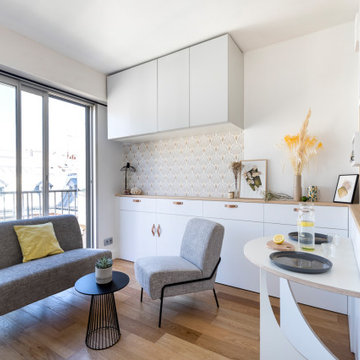
Conception d'un espace nuit sur-mesure semi-ouvert (claustra en bois massif), avec rangements dissimulés et table de repas escamotable. Travaux comprenant également le nouvel aménagement d'un salon personnalisé et l'ouverture de la cuisine sur la lumière naturelle de l'appartement de 30m2. Papier peint "Bain 1920" @PaperMint, meubles salon Pomax, chaises salle à manger Sentou Galerie, poignées de meubles Ikea.
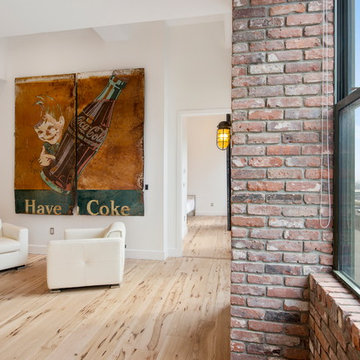
Design ideas for a small contemporary open concept living room in New York with a home bar, plywood floors, a brick fireplace surround, no tv, brown floor and white walls.
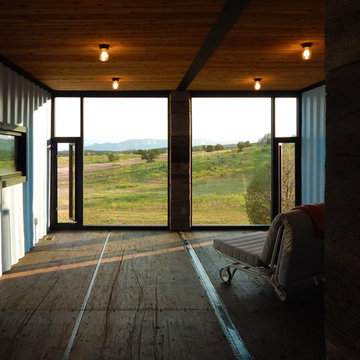
Photography by John Gibbons
This project is designed as a family retreat for a client that has been visiting the southern Colorado area for decades. The cabin consists of two bedrooms and two bathrooms – with guest quarters accessed from exterior deck.
Project by Studio H:T principal in charge Brad Tomecek (now with Tomecek Studio Architecture). The project is assembled with the structural and weather tight use of shipping containers. The cabin uses one 40’ container and six 20′ containers. The ends will be structurally reinforced and enclosed with additional site built walls and custom fitted high-performance glazing assemblies.
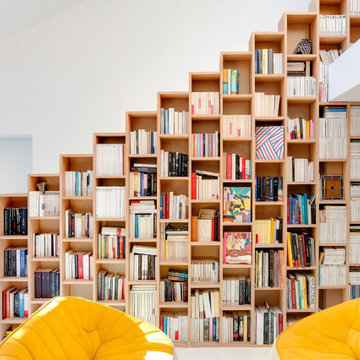
Project: Private house, Antony, FR
Application: Bookcases
Kind of wood: Beech
Product: Panel two-sided
Design and realisation: Andrea Mosca Creative studio
(link should be: http://www.andreamosca.com/), Paris, FR
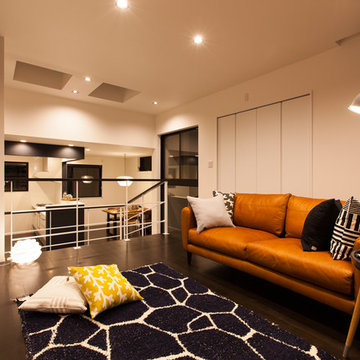
Photo of a small midcentury enclosed living room in Other with white walls, plywood floors, a wall-mounted tv and black floor.
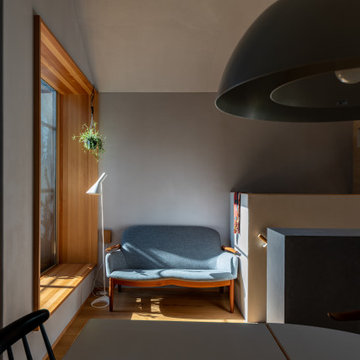
階段とバルコニーの間の小リビングは静かに過ごすスペース。
Design ideas for a small scandinavian open concept living room in Tokyo with grey walls, plywood floors, a wall-mounted tv and brown floor.
Design ideas for a small scandinavian open concept living room in Tokyo with grey walls, plywood floors, a wall-mounted tv and brown floor.
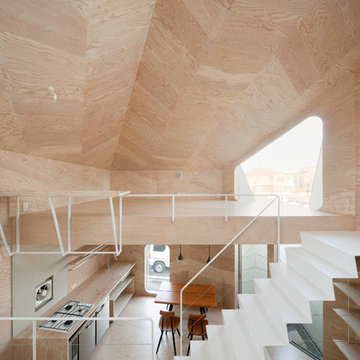
Photo by: Takumi Ota
Small industrial open concept living room with a music area, beige walls, plywood floors, no fireplace, a wall-mounted tv and beige floor.
Small industrial open concept living room with a music area, beige walls, plywood floors, no fireplace, a wall-mounted tv and beige floor.
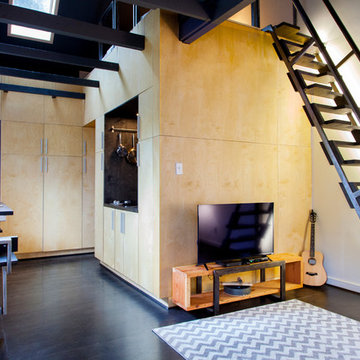
shauna intelisano
Photo of a small contemporary loft-style living room in Portland with plywood floors and a freestanding tv.
Photo of a small contemporary loft-style living room in Portland with plywood floors and a freestanding tv.
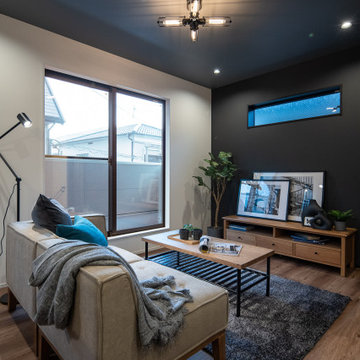
天井と壁にグレーと黒のアクセントクロスを貼り落ち着いたモダン雰囲気のリビングになりました。
This is an example of a small modern open concept living room in Other with black walls, plywood floors, brown floor, wallpaper and wallpaper.
This is an example of a small modern open concept living room in Other with black walls, plywood floors, brown floor, wallpaper and wallpaper.
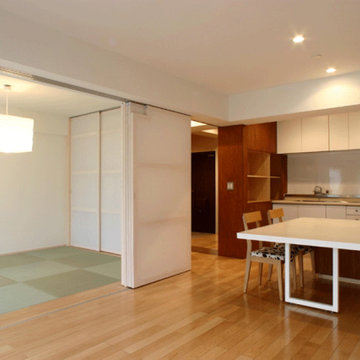
Inspiration for a small modern formal open concept living room in Tokyo with white walls, plywood floors, no fireplace, a freestanding tv and brown floor.
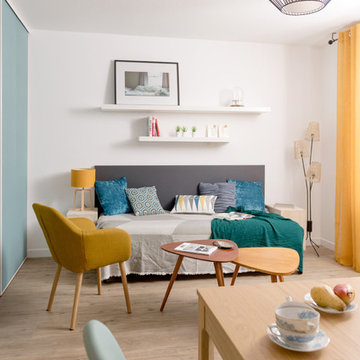
Crédit photos : Sabine Serrad
Small scandinavian open concept living room in Lyon with a library, white walls, beige floor and plywood floors.
Small scandinavian open concept living room in Lyon with a library, white walls, beige floor and plywood floors.
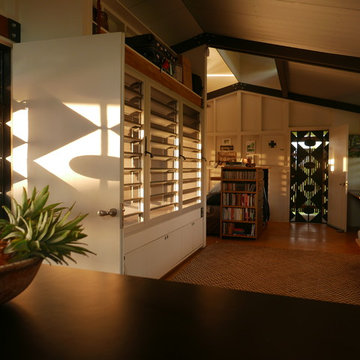
Chris Cole
Photo of a small tropical open concept living room in Sydney with white walls and plywood floors.
Photo of a small tropical open concept living room in Sydney with white walls and plywood floors.
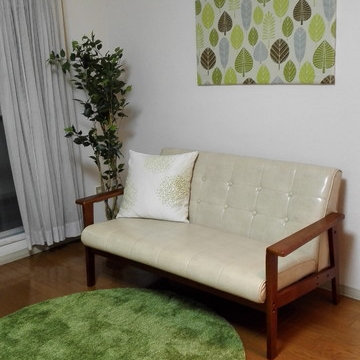
Photo by Office K
DIYしたファブリックパネル。材料費は約500円)
Photo of a small scandinavian open concept living room in Other with white walls, plywood floors, no fireplace, a wall-mounted tv and brown floor.
Photo of a small scandinavian open concept living room in Other with white walls, plywood floors, no fireplace, a wall-mounted tv and brown floor.
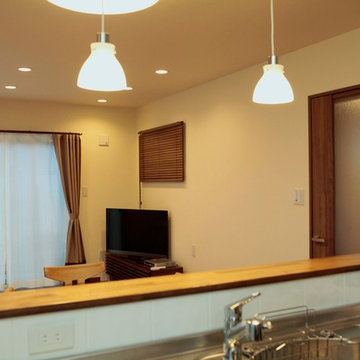
29坪収納たっぷりな家
Design ideas for a small scandinavian open concept living room in Other with beige walls, plywood floors, no fireplace, a freestanding tv and beige floor.
Design ideas for a small scandinavian open concept living room in Other with beige walls, plywood floors, no fireplace, a freestanding tv and beige floor.
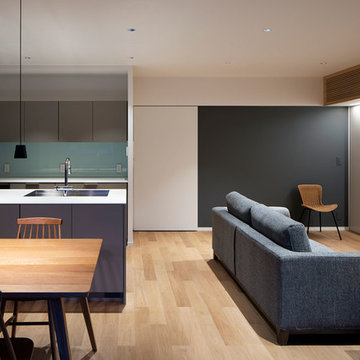
吹田の家3(リフォーム) Photo by 冨田英次
This is an example of a small contemporary open concept living room in Osaka with white walls, plywood floors, a freestanding tv and beige floor.
This is an example of a small contemporary open concept living room in Osaka with white walls, plywood floors, a freestanding tv and beige floor.
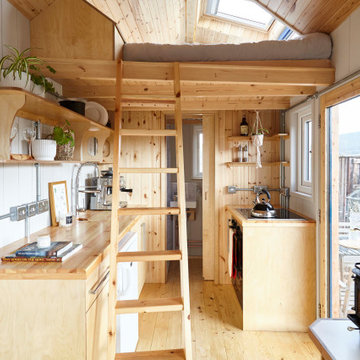
Tiny house interior decor in the Scottish highlands
This is an example of a small scandinavian enclosed living room in Edinburgh with grey walls, plywood floors and a wood stove.
This is an example of a small scandinavian enclosed living room in Edinburgh with grey walls, plywood floors and a wood stove.
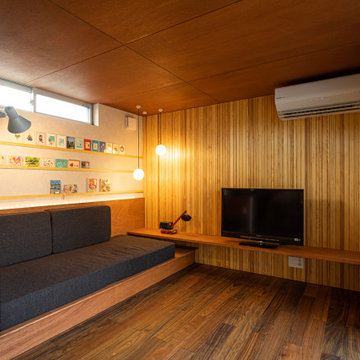
Photo of a small contemporary formal open concept living room in Other with brown walls, plywood floors, no fireplace, a freestanding tv, brown floor, wood and decorative wall panelling.
Small Living Room Design Photos with Plywood Floors
1