Small Living Room Design Photos with Plywood Floors
Refine by:
Budget
Sort by:Popular Today
161 - 180 of 338 photos
Item 1 of 3
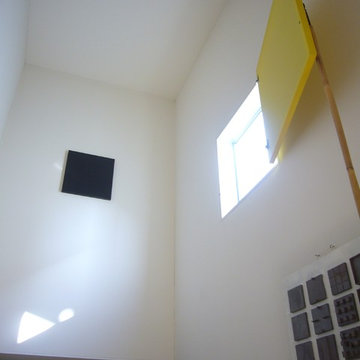
吹抜けにあけた高窓から朝日が部屋の中に入ってくる。高窓には黄色い扉。竹ざおで開け閉めする。黒い小さな扉を開けると二階の書斎につながる。
Inspiration for a small modern open concept living room in Other with white walls, plywood floors, a concealed tv and brown floor.
Inspiration for a small modern open concept living room in Other with white walls, plywood floors, a concealed tv and brown floor.
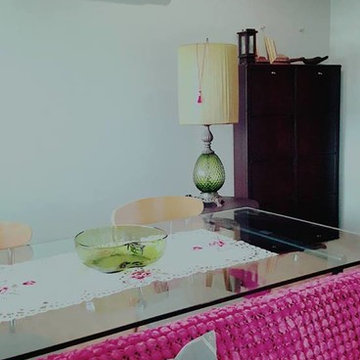
Photo of a small eclectic formal living room in Other with green walls and plywood floors.
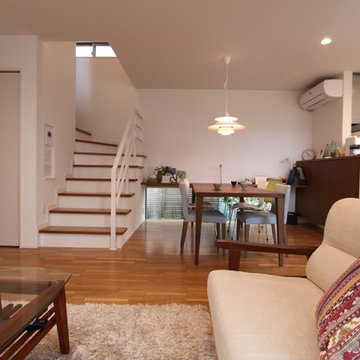
Design ideas for a small modern open concept living room in Nagoya with white walls, plywood floors, no fireplace, a freestanding tv and beige floor.
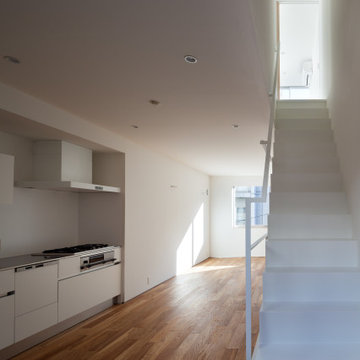
3階のLDK
Small modern open concept living room in Tokyo with white walls, plywood floors, no fireplace and brown floor.
Small modern open concept living room in Tokyo with white walls, plywood floors, no fireplace and brown floor.
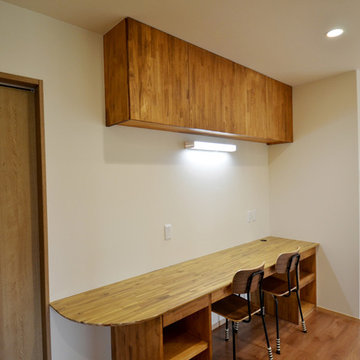
Design ideas for a small asian open concept living room in Other with white walls, plywood floors, a wall-mounted tv and beige floor.
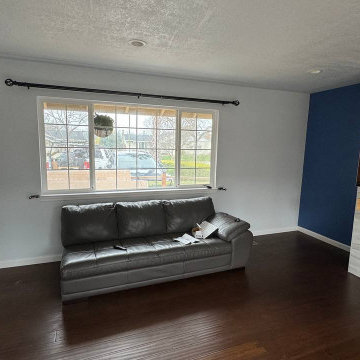
This project revitalized a living room through a design consultation, fireplace (creation & installation) with mantel, new flooring and fresh paint. We worked together to design dream living space, from function to aesthetics.
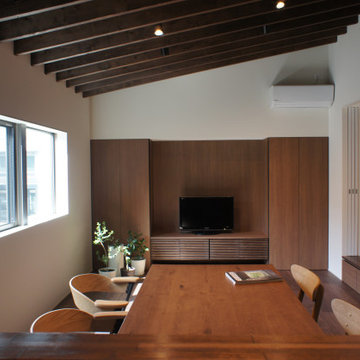
家族の記憶をつなぎ,時代に流されないデザイン
癒しの子育ての空間
Design ideas for a small traditional open concept living room in Other with plywood floors and brown floor.
Design ideas for a small traditional open concept living room in Other with plywood floors and brown floor.
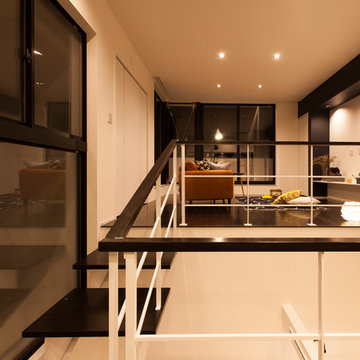
Design ideas for a small midcentury enclosed living room in Other with white walls, plywood floors, a wall-mounted tv and black floor.
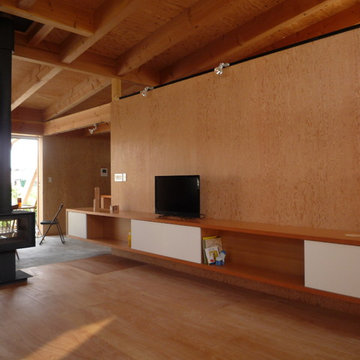
リビング空間 photo by KAZ
Design ideas for a small asian open concept living room in Other with black walls, plywood floors, a wood stove, a wood fireplace surround and a freestanding tv.
Design ideas for a small asian open concept living room in Other with black walls, plywood floors, a wood stove, a wood fireplace surround and a freestanding tv.
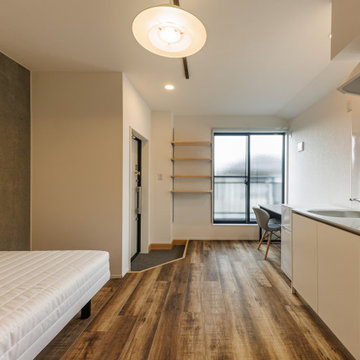
[基本情報]
・場所 千葉県船橋市坪井西
・竣工年 R5年
・面積 62.94㎡
・階層 地上二階建て
・構造 木造在来工法
・用途 共同住宅(1ルーム4所帯)
・家族構成 単身世帯
・価格帯 2000万円~2500万円
[お客様のご要望]
・近隣大学に通う学生の為にアパートを建築したい
・建蔽率、容積率を最大限利用し、なるべく広く使い勝手の良い間取りとしたい
・デザイン性が高く、開放的な1ルームとしたい
[ご提案]
・使い勝手を最大限考慮し、面積よりも広く感じるようオープン収納などを設けた合理的な間取りを提案
・建蔽率が厳しかったので、スパン割を調整して可能な限り床面積を確保出来るよう計画
・既製品を活用し、コストパフォーマンスやデザイン性に優れた商品を選定
[コメント]
・収益物件になるので、床面積や使い勝手を最大限追求した計画になりした。
学生アパートなので、デザイン性だけでなく、耐久性にも配慮した仕上げをご提案させて頂きました。
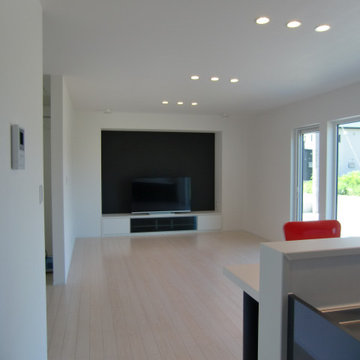
Small modern living room in Other with white walls, plywood floors, no fireplace and a freestanding tv.
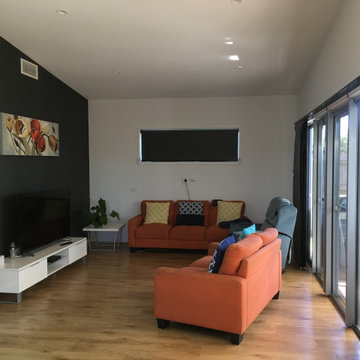
View of the living room with open space for wheelchair manoeuvring and parking to watch TV or talk to each other
Small contemporary open concept living room in Sunshine Coast with grey walls, plywood floors, a freestanding tv, brown floor, vaulted and panelled walls.
Small contemporary open concept living room in Sunshine Coast with grey walls, plywood floors, a freestanding tv, brown floor, vaulted and panelled walls.
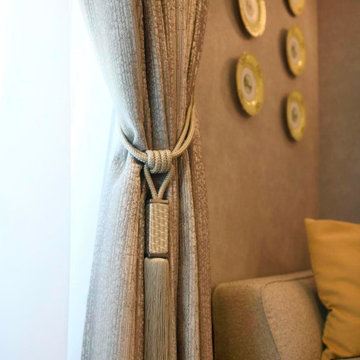
英国の美しいアンティーク家具を活かして、現代的な家具や照明を新たにペアリングした品川区アパートメントのリビングダイニングのリノベーションです。奥様はバラや陶器、優しい曲線などトラディショナルがお好みで、ご結婚を機にご主人様のコンテンポラリーな好み、オーディオ機器を存分に楽しみたいという、お二人の異なった希望を両方叶えることを実現したプロジェクトです。新旧をマリアージュした現代的(コンテンポラリー)なインテリアをお楽しみいただきました。
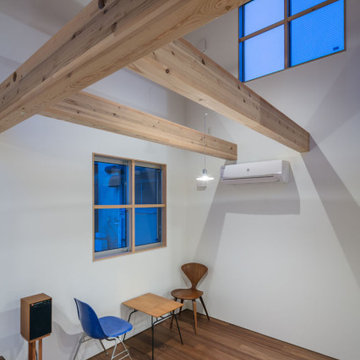
ミッドセンチュリーの家具が馴染むリビング空間。
一方をみると広がりある吹抜空間。反対側をみると高さを抑えたヒューマンスケールの落ち着いた室空間。
This is an example of a small modern loft-style living room in Fukuoka with white walls, plywood floors, no fireplace, no tv and brown floor.
This is an example of a small modern loft-style living room in Fukuoka with white walls, plywood floors, no fireplace, no tv and brown floor.
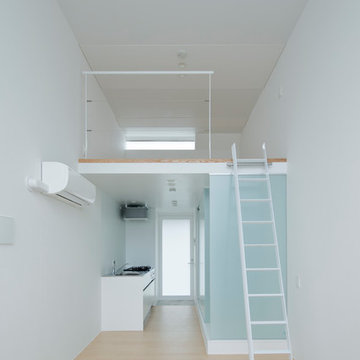
写真:鳥村鋼一
Design ideas for a small contemporary loft-style living room in Tokyo with white walls, plywood floors, no fireplace, no tv and beige floor.
Design ideas for a small contemporary loft-style living room in Tokyo with white walls, plywood floors, no fireplace, no tv and beige floor.
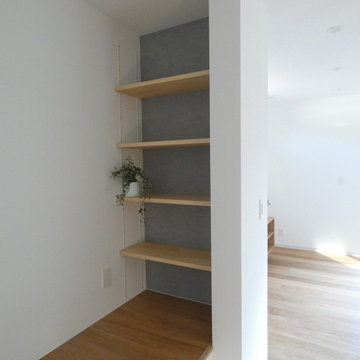
ヌックをみる
1畳の小上がり
趣味を楽しむ
Photo of a small modern living room in Other with white walls, plywood floors, wallpaper and wallpaper.
Photo of a small modern living room in Other with white walls, plywood floors, wallpaper and wallpaper.
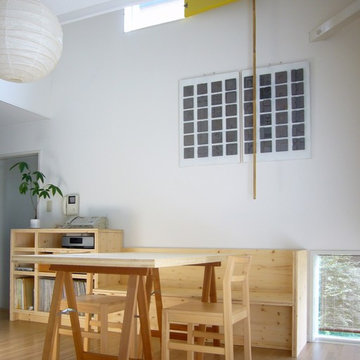
吹抜けにあけた高窓から朝日が部屋の中に入ってくる。高窓には黄色い扉。竹ざおで開け閉めする。吹抜けの下には造り付けのベンチと収納。
This is an example of a small modern open concept living room in Other with white walls, plywood floors, a concealed tv and brown floor.
This is an example of a small modern open concept living room in Other with white walls, plywood floors, a concealed tv and brown floor.
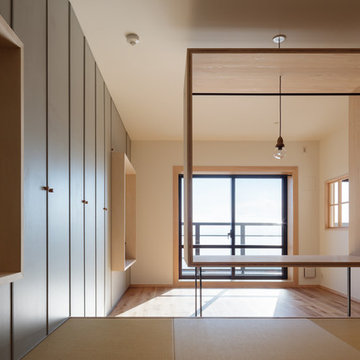
Photo by 大沢誠一
This is an example of a small open concept living room in Other with grey walls and plywood floors.
This is an example of a small open concept living room in Other with grey walls and plywood floors.
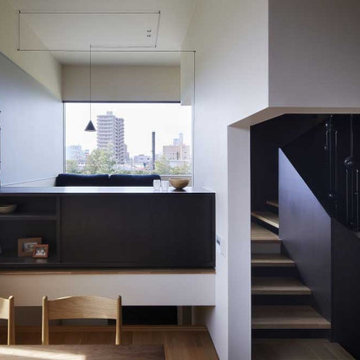
Small contemporary open concept living room in Other with planked wall panelling, white walls, plywood floors, no fireplace, beige floor and timber.
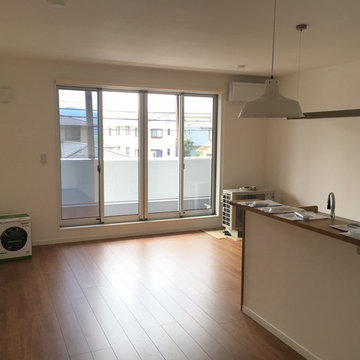
2階のLDKです。
Design ideas for a small modern open concept living room in Other with white walls, plywood floors, no fireplace, a freestanding tv and brown floor.
Design ideas for a small modern open concept living room in Other with white walls, plywood floors, no fireplace, a freestanding tv and brown floor.
Small Living Room Design Photos with Plywood Floors
9