Small Living Room Design Photos with Plywood Floors
Refine by:
Budget
Sort by:Popular Today
201 - 220 of 338 photos
Item 1 of 3
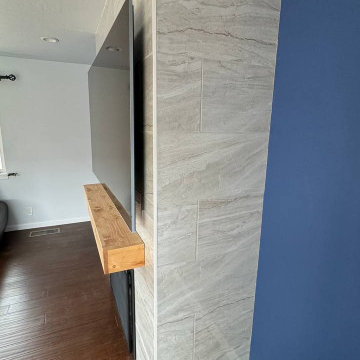
This project revitalized a living room through a design consultation, fireplace (creation & installation) with mantel, new flooring and fresh paint. We worked together to design dream living space, from function to aesthetics.
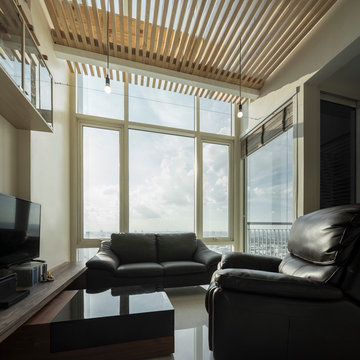
PROJECT | Duplicate-Duplex
TYPE | private residence / home-studio
LOCATION | Phayathai Rd., Bangkok, Thailand
OWNER | Ms. Najaree Ratanajiajaroen / Chanon Treenet
ARCHITECT | TOUCH Architect Co.,Ltd.
FLOOR AREA | 64 sq.m.
FLOOR AREA (by proposing) | 75 sq.m.
COMPLETION | 2018
PHOTOGRAPHER | Chalermwat Wongchompoo
CONTRACTOR | Legend Construction Group
A major pain point of staying in 64 sq.m. of duplex condominium unit, which is used for a home-studio for an animator and an artist, is that there is not enough space for dwelling. Moreover, a double-volume space of living area with a huge glass curtain wall, faces West. High temperature occurs all day long, since it allows direct sunlight to come inside.
In order to solve both mentioned problems, three addition items are proposed which are, GRID PARTITION, EXTENSION DECK, and STEPPING SPACE.
A glass partition not only dividing space between kitchen and living, but also helps reduce electricity charge from air-condition. Grid-like of double glass frame is for stuff and stationery hanging, as to serve the owners’ activities.
Extension deck would help filtrating heat from direct sunlight, since an existing high glass facade facing West.
An existing staircase for going up to the second-floor bedroom, is added by a proposed space above, since this condominium unit has no enough space for dwelling or storage. In order to utilize the space in a small condominium, creating another staircase above the existing one helps increase the space.
The grid partition and the extension deck help ‘decrease’ the electricity charge, while the extension deck and the stepping space help ‘increase’ the space for 11 sq.m.
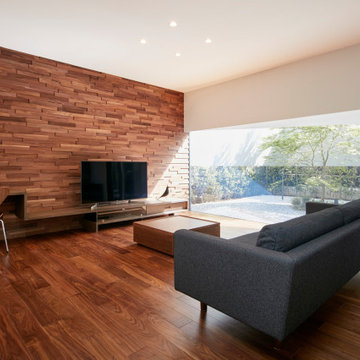
(C) Forward Stroke Inc.
Small modern formal open concept living room in Other with brown walls, plywood floors, a freestanding tv and brown floor.
Small modern formal open concept living room in Other with brown walls, plywood floors, a freestanding tv and brown floor.
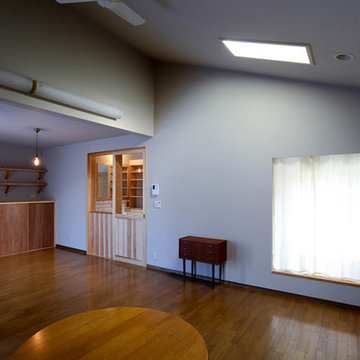
A-house
Photo of a small enclosed living room in Other with grey walls, plywood floors, no fireplace, a freestanding tv and beige floor.
Photo of a small enclosed living room in Other with grey walls, plywood floors, no fireplace, a freestanding tv and beige floor.
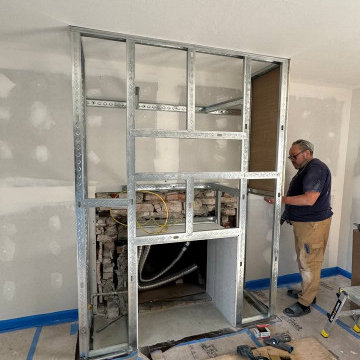
The process of creating a new fireplace area
Photo of a small contemporary loft-style living room in San Francisco with multi-coloured walls, plywood floors, a standard fireplace and a wall-mounted tv.
Photo of a small contemporary loft-style living room in San Francisco with multi-coloured walls, plywood floors, a standard fireplace and a wall-mounted tv.
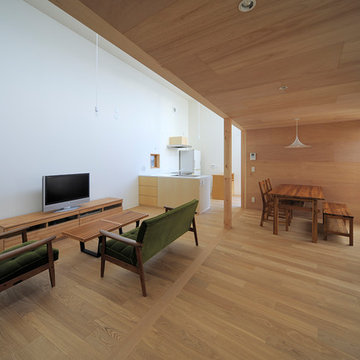
This is an example of a small modern open concept living room in Other with white walls, plywood floors, a freestanding tv and brown floor.
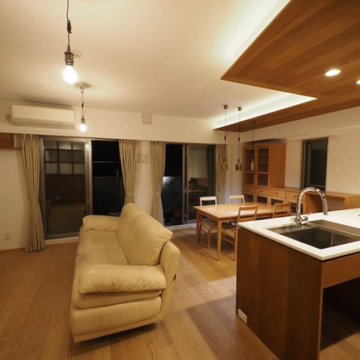
LDKの入口から見たところ(夜)Beforeでは天井四周囲と真中にダクトのカバーが梁型のように作られていました。これを整理してかなり広々としたLDKを作ることができました。上階スラブの下りと換気ダクトのスペースを板張りとしたことが空間のアクセントになっています(レンジフード設置前の写真です)
Small modern open concept living room in Tokyo with white walls, plywood floors, a freestanding tv, brown floor, wallpaper and wallpaper.
Small modern open concept living room in Tokyo with white walls, plywood floors, a freestanding tv, brown floor, wallpaper and wallpaper.
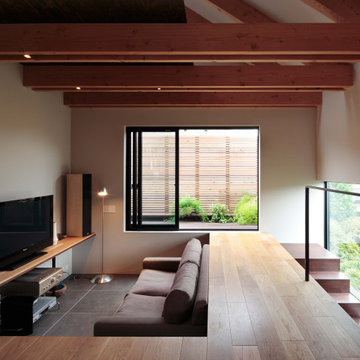
Small midcentury open concept living room in Tokyo with a music area, beige walls, plywood floors, no fireplace, a freestanding tv, beige floor, exposed beam and planked wall panelling.
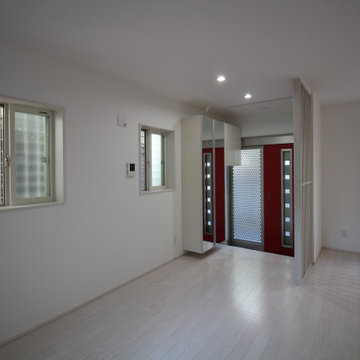
This is an example of a small modern open concept living room in Tokyo with plywood floors, no fireplace, white floor, wallpaper and wallpaper.
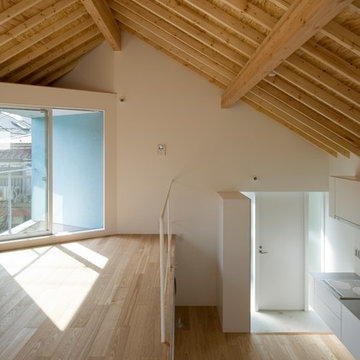
2階リビング。
Photo by 吉田誠
Design ideas for a small modern formal loft-style living room in Tokyo with plywood floors, no fireplace, brown floor and orange walls.
Design ideas for a small modern formal loft-style living room in Tokyo with plywood floors, no fireplace, brown floor and orange walls.
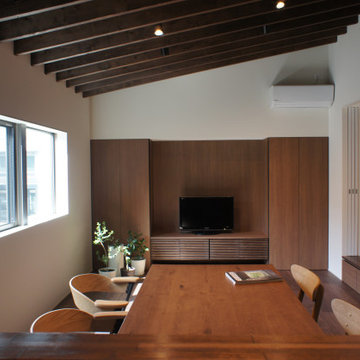
家族の記憶をつなぎ,時代に流されないデザイン
癒しの子育ての空間
Design ideas for a small traditional open concept living room in Other with plywood floors and brown floor.
Design ideas for a small traditional open concept living room in Other with plywood floors and brown floor.
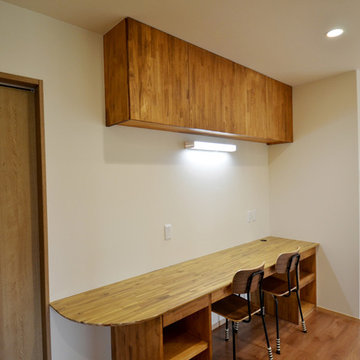
Design ideas for a small asian open concept living room in Other with white walls, plywood floors, a wall-mounted tv and beige floor.
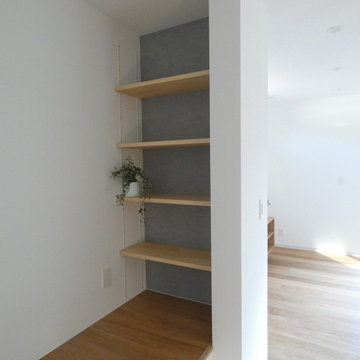
ヌックをみる
1畳の小上がり
趣味を楽しむ
Photo of a small modern living room in Other with white walls, plywood floors, wallpaper and wallpaper.
Photo of a small modern living room in Other with white walls, plywood floors, wallpaper and wallpaper.
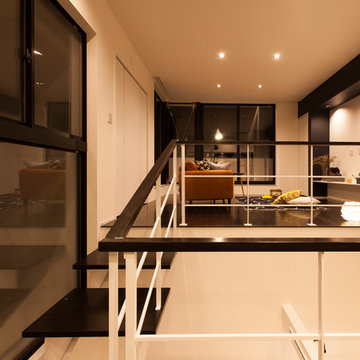
Design ideas for a small midcentury enclosed living room in Other with white walls, plywood floors, a wall-mounted tv and black floor.
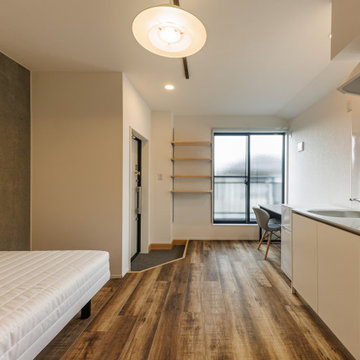
[基本情報]
・場所 千葉県船橋市坪井西
・竣工年 R5年
・面積 62.94㎡
・階層 地上二階建て
・構造 木造在来工法
・用途 共同住宅(1ルーム4所帯)
・家族構成 単身世帯
・価格帯 2000万円~2500万円
[お客様のご要望]
・近隣大学に通う学生の為にアパートを建築したい
・建蔽率、容積率を最大限利用し、なるべく広く使い勝手の良い間取りとしたい
・デザイン性が高く、開放的な1ルームとしたい
[ご提案]
・使い勝手を最大限考慮し、面積よりも広く感じるようオープン収納などを設けた合理的な間取りを提案
・建蔽率が厳しかったので、スパン割を調整して可能な限り床面積を確保出来るよう計画
・既製品を活用し、コストパフォーマンスやデザイン性に優れた商品を選定
[コメント]
・収益物件になるので、床面積や使い勝手を最大限追求した計画になりした。
学生アパートなので、デザイン性だけでなく、耐久性にも配慮した仕上げをご提案させて頂きました。
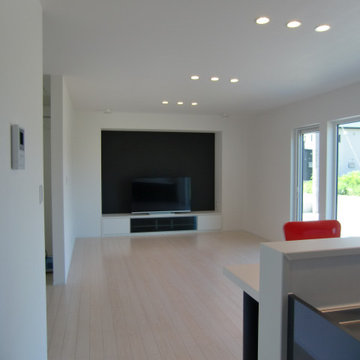
Small modern living room in Other with white walls, plywood floors, no fireplace and a freestanding tv.
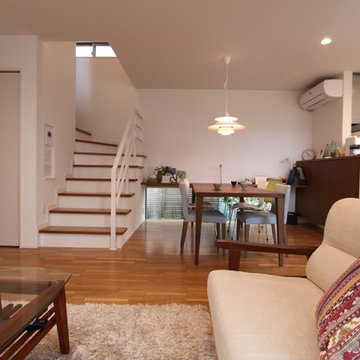
Design ideas for a small modern open concept living room in Nagoya with white walls, plywood floors, no fireplace, a freestanding tv and beige floor.
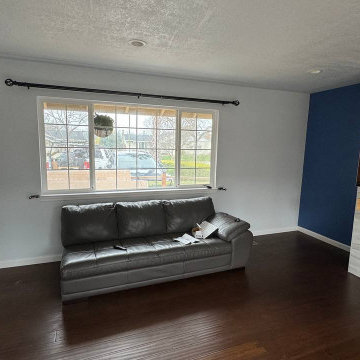
This project revitalized a living room through a design consultation, fireplace (creation & installation) with mantel, new flooring and fresh paint. We worked together to design dream living space, from function to aesthetics.
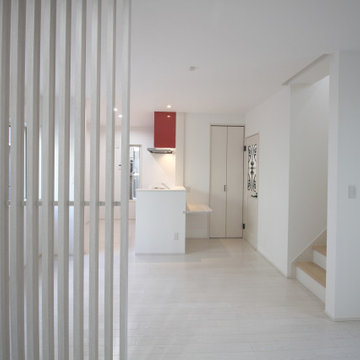
Design ideas for a small modern open concept living room in Tokyo with plywood floors, no fireplace, white floor, wallpaper and wallpaper.
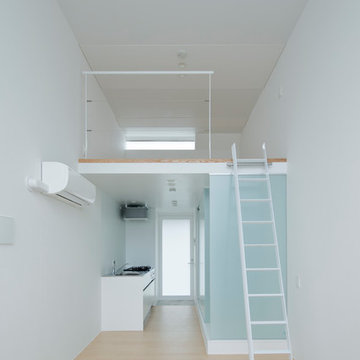
写真:鳥村鋼一
Design ideas for a small contemporary loft-style living room in Tokyo with white walls, plywood floors, no fireplace, no tv and beige floor.
Design ideas for a small contemporary loft-style living room in Tokyo with white walls, plywood floors, no fireplace, no tv and beige floor.
Small Living Room Design Photos with Plywood Floors
11