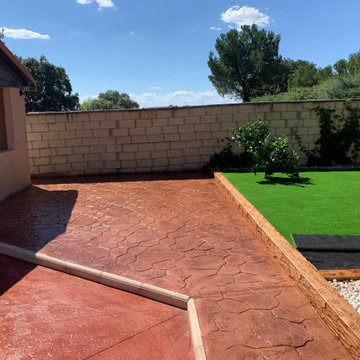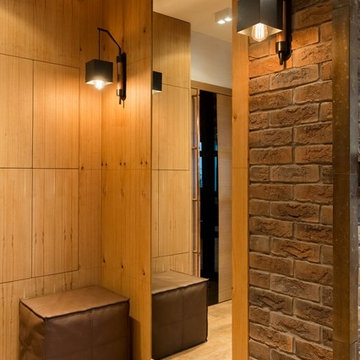Small Orange Entryway Design Ideas
Refine by:
Budget
Sort by:Popular Today
101 - 120 of 244 photos
Item 1 of 3
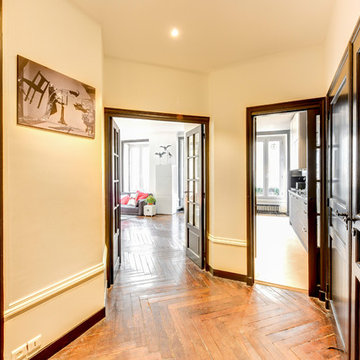
Les encadrements des portes et des fenêtres ont été soulignés de noir, lien visuel très fort entre l’entrée et le séjour.
Small traditional foyer in Lyon with white walls and medium hardwood floors.
Small traditional foyer in Lyon with white walls and medium hardwood floors.
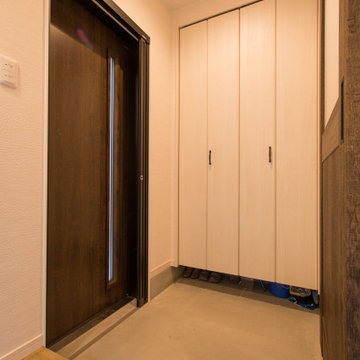
ドアの開閉がしやすいよう、木目調の引き戸を選択。スリムな袖ガラスから、外光を取り込むことができます。
壁には土間収納を設け、家族の靴やお子様の外遊びの玩具などをスッキリ収納しました。
Inspiration for a small asian entry hall in Other with white walls, concrete floors, a sliding front door, a dark wood front door, grey floor, wallpaper and wallpaper.
Inspiration for a small asian entry hall in Other with white walls, concrete floors, a sliding front door, a dark wood front door, grey floor, wallpaper and wallpaper.
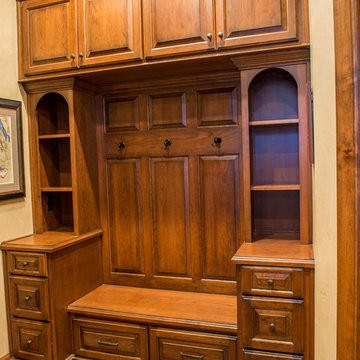
Randy Colwell
This is an example of a small traditional mudroom in Other with dark hardwood floors.
This is an example of a small traditional mudroom in Other with dark hardwood floors.
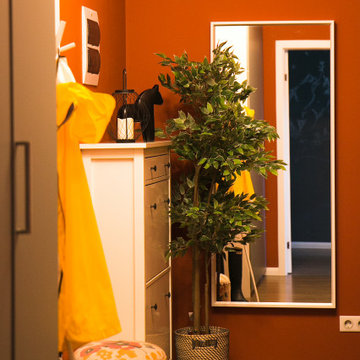
Small scandinavian front door in Saint Petersburg with orange walls, laminate floors, a single front door, a white front door and brown floor.
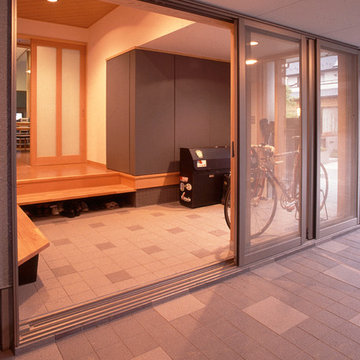
土間空間の活用方法|玄関土間とビルトインガレージの一体化|外と内を結びつけてくれる土間空間。昔の土間はほんとうに土でできていましたが、現代の土間は、石やタイルを用いることが多いですが、特徴は蓄熱性能に優れているという点。また、土足でも上足でも、活用は自由な点。ハセガワDesignのどまだんシステムをかけ算すると、真冬でもポッカぽかの土間になれば、一年中開放的に使えます。
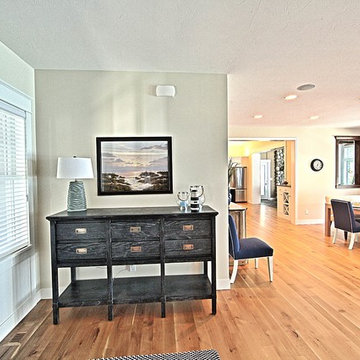
This incredible Cottage Home lake house sits atop a Lake Michigan shoreline bluff, taking in all the sounds and views of the magnificent lake. This custom built, LEED Certified home boasts of over 5,100 sq. ft. of living space – 6 bedrooms including a dorm room and a bunk room, 5 baths, 3 inside living spaces, porches and patios, and a kitchen with beverage pantry that takes the cake. The 4-seasons porch is where all guests desire to stay – welcomed by the peaceful wooded surroundings and blue hues of the great lake.
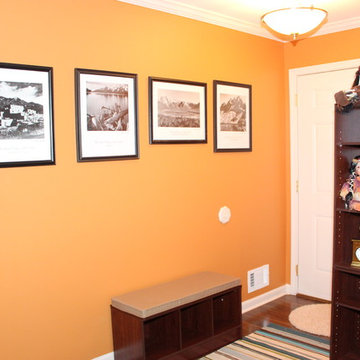
Tabitha Amos Photography
Photo of a small front door in Atlanta with orange walls, medium hardwood floors, a single front door and a white front door.
Photo of a small front door in Atlanta with orange walls, medium hardwood floors, a single front door and a white front door.
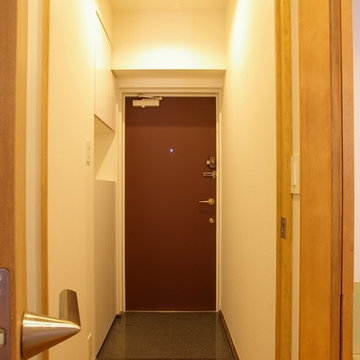
Photo by Naotake Moriyoshi
Design ideas for a small modern front door in Other with white walls, granite floors, a single front door, a red front door and black floor.
Design ideas for a small modern front door in Other with white walls, granite floors, a single front door, a red front door and black floor.
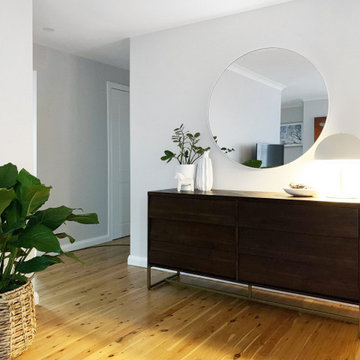
Entry console table witn round mirror
Inspiration for a small modern foyer with grey walls and dark hardwood floors.
Inspiration for a small modern foyer with grey walls and dark hardwood floors.
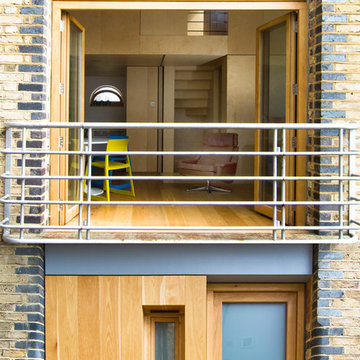
Photo of a small contemporary front door in London with medium hardwood floors, a single front door and a medium wood front door.
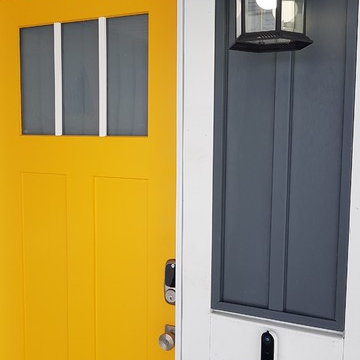
Beautiful yellow craftsman door to accent this blue over blue vinyl siding. The sharp white trim brings everything together
Small modern front door in Other with a single front door and a yellow front door.
Small modern front door in Other with a single front door and a yellow front door.
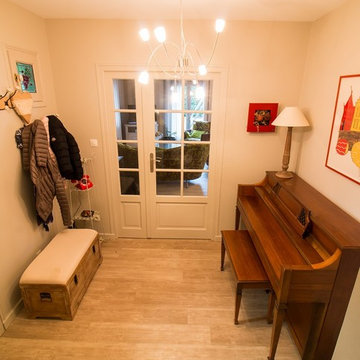
Design ideas for a small country foyer in Grenoble with beige walls, a single front door and beige floor.
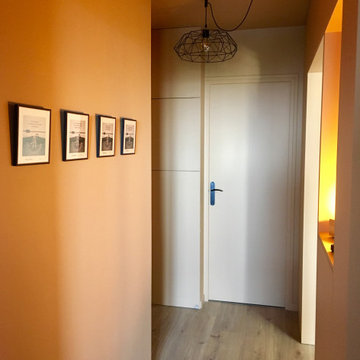
This is an example of a small contemporary entry hall in Paris with orange walls, laminate floors and beige floor.
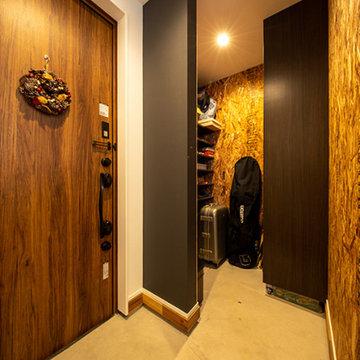
玄関脇には大容量のシューズクロークを備えました。クロークの壁をクロス仕上げにせず、あえて下地材をそのまま見せることでインダストリアルでオリジナリティのあるテイストに仕上げています。
Design ideas for a small industrial mudroom in Tokyo Suburbs with a single front door, a dark wood front door, grey floor, brown walls and concrete floors.
Design ideas for a small industrial mudroom in Tokyo Suburbs with a single front door, a dark wood front door, grey floor, brown walls and concrete floors.
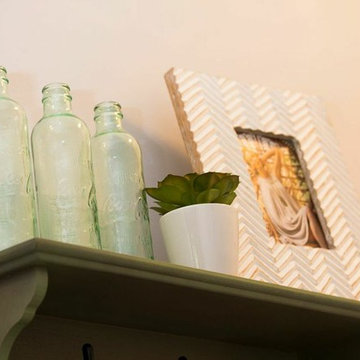
An album of a Georgia home showcasing an elegant, neutral-colored dining room which features pendant lighting, intricately designed place settings, floral arrangements, a variety of dining room chairs that range from traditional to modern, and a monochromatic painting of dancers.
Home designed by Atlanta interior design firm, VRA Interiors. They serve the entire Atlanta metropolitan area including Buckhead, Dunwoody, Sandy Springs, Cobb County, and North Fulton County.
For more about VRA Interior Design, click here: https://www.vrainteriors.com/
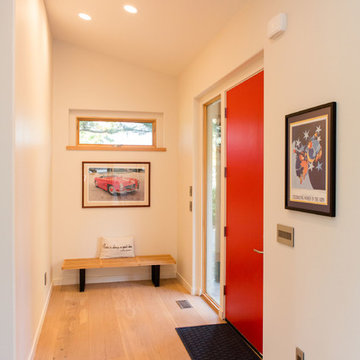
Overlooking the garden and Stafford Hills, this modern beauty boasts of all things contemporary. With sleek lines and extensive vaulted ceilings throughout, this 2 level, 3 bedroom custom home enjoys wide open living spaces, both inside and out.
The spacious main floor living plan includes large windows and skylights for abundant light and vaulted ceilings can be found in the kitchen, dining, great room, foyer, office, master bedroom and master bath.
The large master bathroom is a luxury in and of itself. Ample opportunities for relaxation can be found with the freestanding soaking tub with views, heated towel rack and curbless walk-in shower with seat and niches.
The 593 square foot covered patio and sun deck complete the home, allowing for outdoor living at its finest.
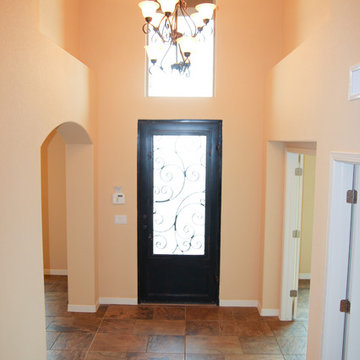
Padilla Homes can make an entrance of your dreams. Here are just some pictures of work we have done.
Inspiration for a small mediterranean foyer in Other with black walls, porcelain floors, a single front door, a white front door and brown floor.
Inspiration for a small mediterranean foyer in Other with black walls, porcelain floors, a single front door, a white front door and brown floor.
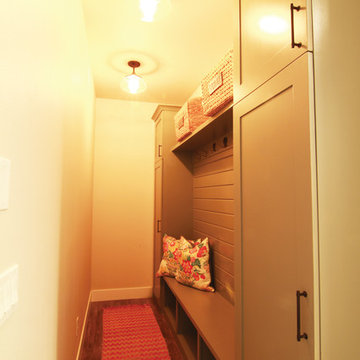
Thera Rew
Small country mudroom in Other with beige walls, laminate floors and brown floor.
Small country mudroom in Other with beige walls, laminate floors and brown floor.
Small Orange Entryway Design Ideas
6
