Small Orange Entryway Design Ideas
Refine by:
Budget
Sort by:Popular Today
121 - 140 of 244 photos
Item 1 of 3
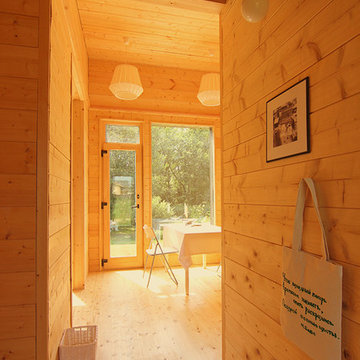
фото
Design ideas for a small scandinavian entryway in Moscow with painted wood floors and yellow floor.
Design ideas for a small scandinavian entryway in Moscow with painted wood floors and yellow floor.
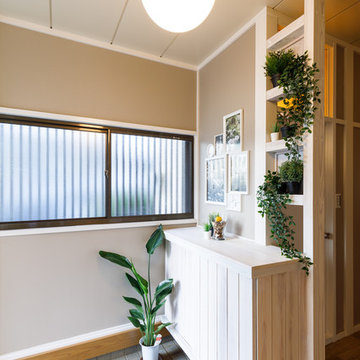
Design ideas for a small scandinavian entry hall in Other with beige walls, porcelain floors and grey floor.
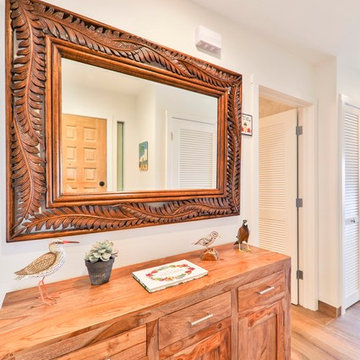
Front entrance at Maui Dream Place at Maui Kamaole G-209
Inspiration for a small asian foyer in Hawaii with white walls, ceramic floors, a single front door, a light wood front door and brown floor.
Inspiration for a small asian foyer in Hawaii with white walls, ceramic floors, a single front door, a light wood front door and brown floor.
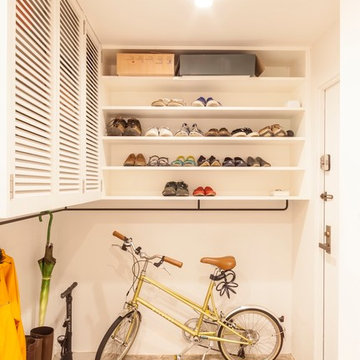
玄関は自転車を置けるほど広い
Photo of a small modern vestibule in Tokyo with white walls, concrete floors, a single front door and a white front door.
Photo of a small modern vestibule in Tokyo with white walls, concrete floors, a single front door and a white front door.
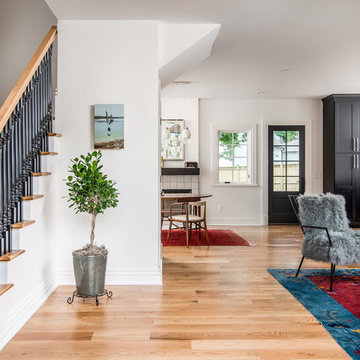
Double doors open to a simple entry set off by an antique newel post and dressy spindles. The trim in the home is a reproduction of a Victorian-era trim found at a restoration by the firm elsewhere in the city.
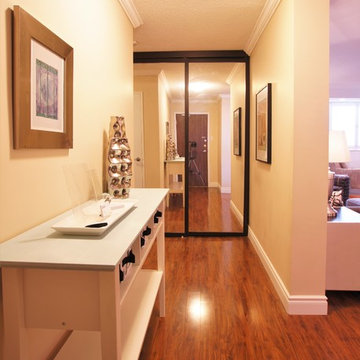
Design ideas for a small transitional foyer in Toronto with beige walls, vinyl floors, a single front door and a medium wood front door.
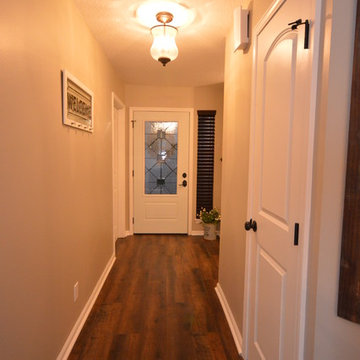
This is an example of a small transitional front door in Jacksonville with beige walls, laminate floors, a single front door and a white front door.
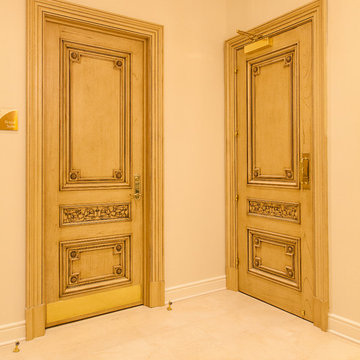
Photo of a small transitional vestibule in New York with a single front door, beige walls, ceramic floors, a yellow front door and beige floor.
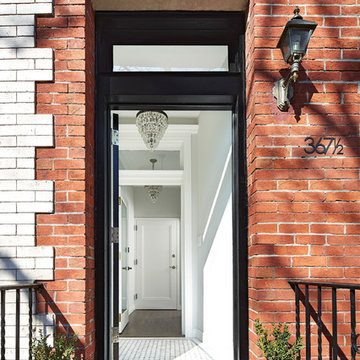
Small transitional front door in New York with a single front door, a dark wood front door and white floor.
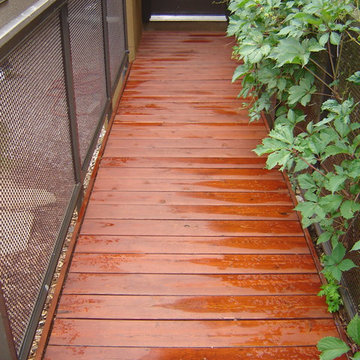
New - Exterior integral coating
Photo of a small contemporary entry hall in Calgary with a single front door and a brown front door.
Photo of a small contemporary entry hall in Calgary with a single front door and a brown front door.
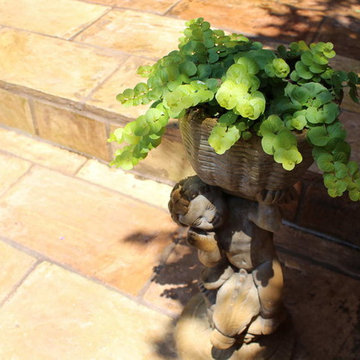
Beautiful reclaimed Parefeuille tiles from the Provence region in France. These reclaimed French terracotta tiles were originally used as ceiling and subroofing tiles in traditional farm houses in Mediterranean France. The tiles were laid in between oak rafters and served as ceiling and a strong sublayer for the roof tiles to be mounted above. Vintage Elements reclaims these tiles and uses them for flooring and ceiling tiles. Although not often used as an outdoor flooring tiles, these reclaimed terracotta tiles will easily withstand moderate climates with light freezes. Their warm colors with nuances of pink, salmon, sand and red will instantly provide Mediterranean charm which can't be achieved with other flooring materials. Vintage Elements recommends yearly sealing to protect these tiles. Please don't hesitate to contact us at www.vintageelements.com for more installation instructions, sealing products and care tips.
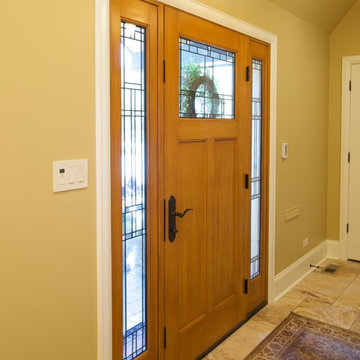
The clients came to LaMantia requesting a more grand arrival to their home. They yearned for a large Foyer and LaMantia architect, Gail Lowry, designed a jewel. This lovely home, on the north side of Chicago, had an existing off-center and set-back entry. Lowry viewed this set-back area as an excellent opportunity to enclose and add to the interior of the home in the form of a Foyer.
Before
Before
Before
Before
With the front entrance now stepped forward and centered, the addition of an Arched Portico dressed with stone pavers and tapered columns gave new life to this home.
The final design incorporated and re-purposed many existing elements. The original home entry and two steps remain in the same location, but now they are interior elements. The original steps leading to the front door are now located within the Foyer and finished with multi-sized travertine tiles that lead the visitor from the Foyer to the main level of the home.
After
After
After
After
After
After
The details for the exterior were also meticulously thought through. The arch of the existing center dormer was the key to the portico design. Lowry, distressed with the existing combination of “busy” brick and stone on the façade of the home, designed a quieter, more reserved facade when the dark stained, smooth cedar siding of the second story dormers was repeated at the new entry.
Visitors to this home are now first welcomed under the sheltering Portico and then, once again, when they enter the sunny warmth of the Foyer.
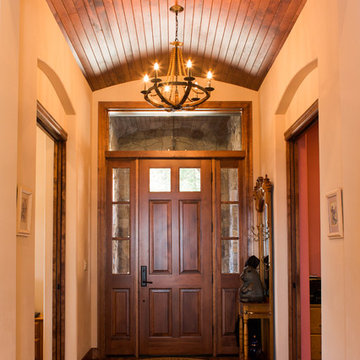
Barrel vault entry. Rustic oil bronze hanging chandelier. Engineered Acacia hardwood floor. Entry rug. Entry for two studies.
This is an example of a small front door in Portland with white walls, dark hardwood floors, a single front door and a dark wood front door.
This is an example of a small front door in Portland with white walls, dark hardwood floors, a single front door and a dark wood front door.
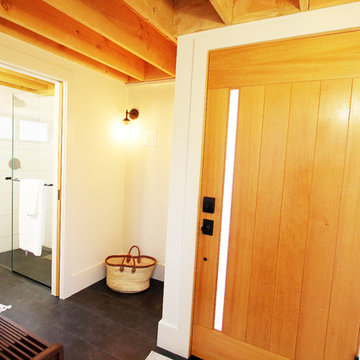
Entry with wood door and open-beam ceiling. Small, but functional and inviting.
Small contemporary foyer in Seattle with white walls, porcelain floors, a single front door, a light wood front door and grey floor.
Small contemporary foyer in Seattle with white walls, porcelain floors, a single front door, a light wood front door and grey floor.
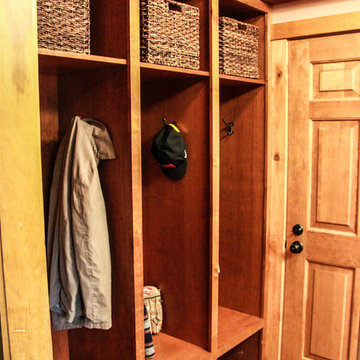
From garage to mudroom...leave your "stuff" here kids! A place for everything and everything in it's place...
Photo of a small country mudroom in Milwaukee with beige walls, slate floors, a single front door, a medium wood front door and green floor.
Photo of a small country mudroom in Milwaukee with beige walls, slate floors, a single front door, a medium wood front door and green floor.
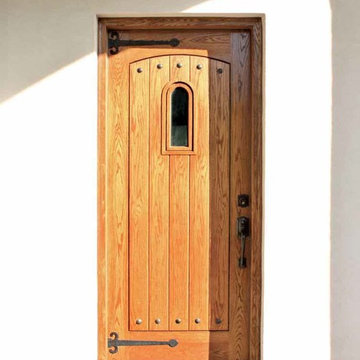
GLASS: Clear Low E
TIMBER: Mahogany
DOOR: 3'0" x 6'8", 7'0" x 1 3/4"
SIDELIGHTS: 12"
TRANSOM: 12"
SPEAKEASY HEIGHT (6'8" Height Door): 49 5/16"
LEAD TIME: 2-3 weeks
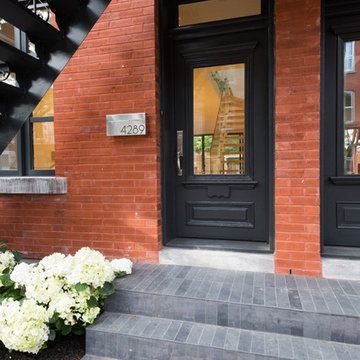
Design ideas for a small contemporary front door in Montreal with red walls, slate floors, a single front door, a black front door and black floor.
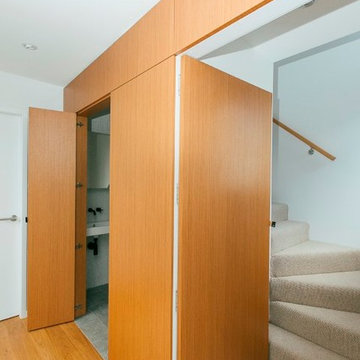
Kate Holmes Photographer
Inspiration for a small contemporary entry hall in Sydney with white walls and light hardwood floors.
Inspiration for a small contemporary entry hall in Sydney with white walls and light hardwood floors.
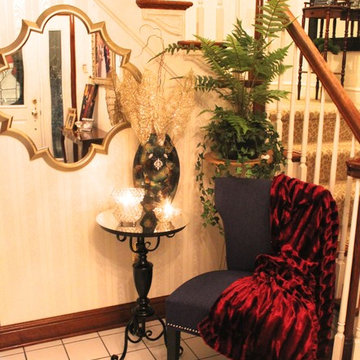
Inspiration for a small modern foyer in Nashville with multi-coloured walls, ceramic floors, a single front door and a white front door.
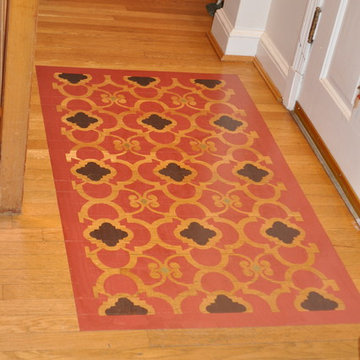
Entry rug stenciled with chauk paints.
This is an example of a small traditional foyer in DC Metro.
This is an example of a small traditional foyer in DC Metro.
Small Orange Entryway Design Ideas
7