Small Orange Entryway Design Ideas
Refine by:
Budget
Sort by:Popular Today
81 - 100 of 244 photos
Item 1 of 3
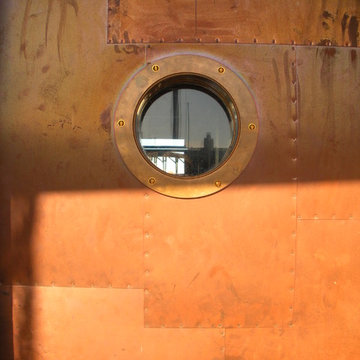
Copper port hole. Photography by Ben Benschneider.
Design ideas for a small modern front door in Seattle with brown walls, concrete floors, a single front door, a metal front door and beige floor.
Design ideas for a small modern front door in Seattle with brown walls, concrete floors, a single front door, a metal front door and beige floor.
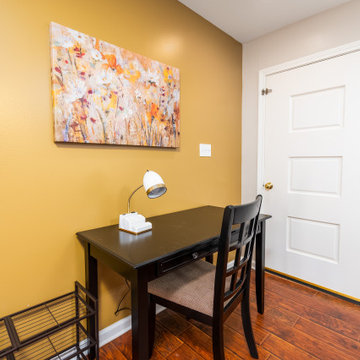
Short term rental with work space at entry
Photo of a small traditional front door in New Orleans with vinyl floors, a single front door and brown floor.
Photo of a small traditional front door in New Orleans with vinyl floors, a single front door and brown floor.
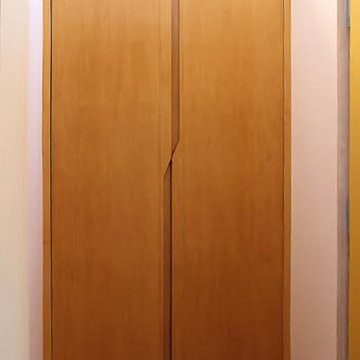
Modern compact design features full length concealed handles to open double doors. Constructed from solid hard maple and maple plywood (unit 40”w X 33”d X 93”h). Interior with single clothes rod and four pull out trays to hold up to 40 pairs of shoes and boots.
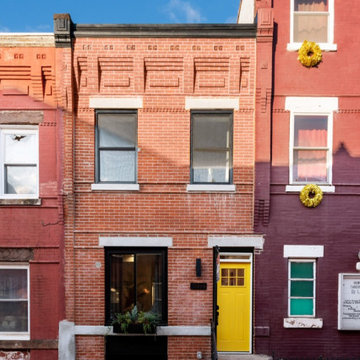
We transformed this two-story row home in the Brewerytown section of Philadelphia. This project was a full rehab.
Small contemporary front door in Philadelphia with multi-coloured walls, light hardwood floors, a single front door, a yellow front door and brown floor.
Small contemporary front door in Philadelphia with multi-coloured walls, light hardwood floors, a single front door, a yellow front door and brown floor.
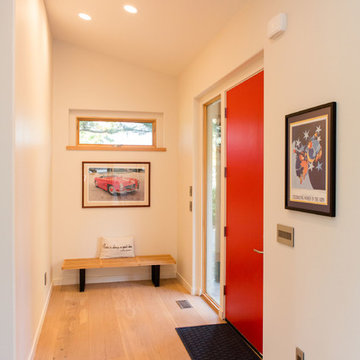
Overlooking the garden and Stafford Hills, this modern beauty boasts of all things contemporary. With sleek lines and extensive vaulted ceilings throughout, this 2 level, 3 bedroom custom home enjoys wide open living spaces, both inside and out.
The spacious main floor living plan includes large windows and skylights for abundant light and vaulted ceilings can be found in the kitchen, dining, great room, foyer, office, master bedroom and master bath.
The large master bathroom is a luxury in and of itself. Ample opportunities for relaxation can be found with the freestanding soaking tub with views, heated towel rack and curbless walk-in shower with seat and niches.
The 593 square foot covered patio and sun deck complete the home, allowing for outdoor living at its finest.
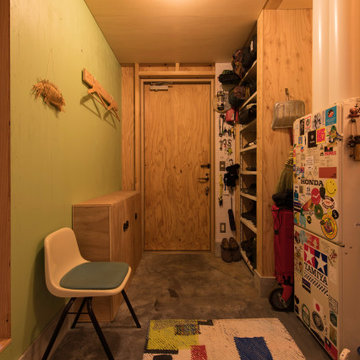
写真 新良太
This is an example of a small country front door in Sapporo with grey walls, concrete floors, a single front door, a gray front door, wood, wood walls and black floor.
This is an example of a small country front door in Sapporo with grey walls, concrete floors, a single front door, a gray front door, wood, wood walls and black floor.
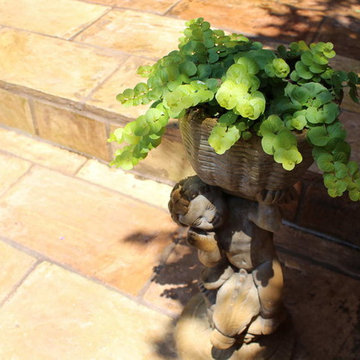
Beautiful reclaimed Parefeuille tiles from the Provence region in France. These reclaimed French terracotta tiles were originally used as ceiling and subroofing tiles in traditional farm houses in Mediterranean France. The tiles were laid in between oak rafters and served as ceiling and a strong sublayer for the roof tiles to be mounted above. Vintage Elements reclaims these tiles and uses them for flooring and ceiling tiles. Although not often used as an outdoor flooring tiles, these reclaimed terracotta tiles will easily withstand moderate climates with light freezes. Their warm colors with nuances of pink, salmon, sand and red will instantly provide Mediterranean charm which can't be achieved with other flooring materials. Vintage Elements recommends yearly sealing to protect these tiles. Please don't hesitate to contact us at www.vintageelements.com for more installation instructions, sealing products and care tips.
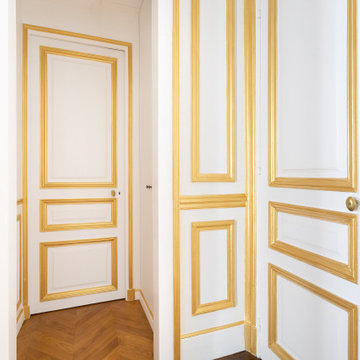
Small transitional foyer in Paris with white walls, medium hardwood floors, a white front door, brown floor and recessed.
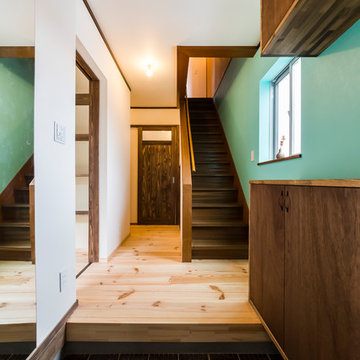
若い夫婦がヴィンテージカーと暮らすW House
Photo of a small asian entry hall in Other with blue walls, medium hardwood floors, a metal front door and beige floor.
Photo of a small asian entry hall in Other with blue walls, medium hardwood floors, a metal front door and beige floor.
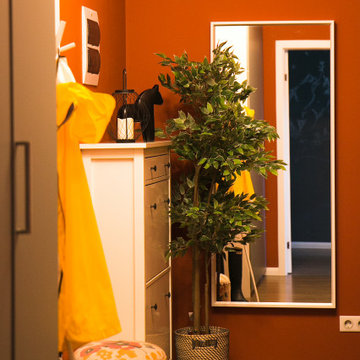
Small scandinavian front door in Saint Petersburg with orange walls, laminate floors, a single front door, a white front door and brown floor.
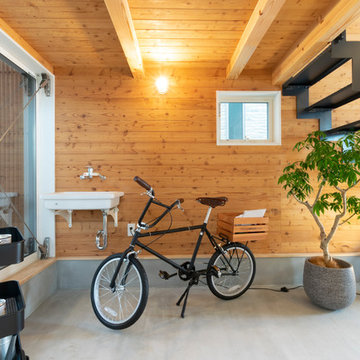
玄関から裏庭までまっすぐに続く土間と縁側。
自転車を置いたり観葉植物を置いたり、フレキシブな半屋外空間となっています。
Small industrial mudroom in Tokyo Suburbs with brown walls, concrete floors, grey floor, wood and wood walls.
Small industrial mudroom in Tokyo Suburbs with brown walls, concrete floors, grey floor, wood and wood walls.
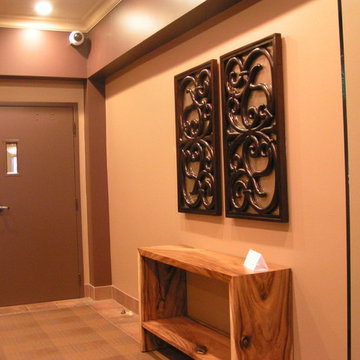
Antiqued mirrors back the hand carved wall panels in this small condo foyer. A beautiful wood console grounds the wall panels. Everything is safely secured to its place with security mountings, since this building does not have a concierge.
Photo by Shelley Nordlund
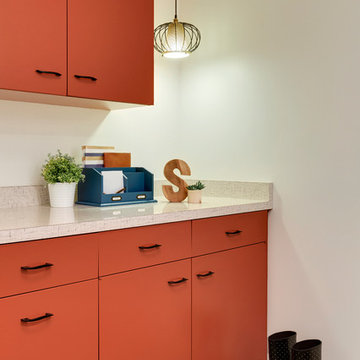
This room was previously a space left unfinished by the original homeowners. We finished off the framing and sheetrock to create a nook for the clients to use as they enter the home from their Garage.
We used a portion of the original upper cabinets from the Kitchen for the garage entry room, as well as a blend of the additional steel cabinets sourced from another Kitchen out of state. We arranged them just so, and with two filler strips the lower cabinets became a perfect fit. The pendants were originally flush mount fixtures in the upper hallway and we had them restrung so that they could hang on either side of the upper cabinets. The flooring was also replaced with LVT and it transitions into the amazing original Terrazzo in the hallway.
Spacecrafting Photgraphy
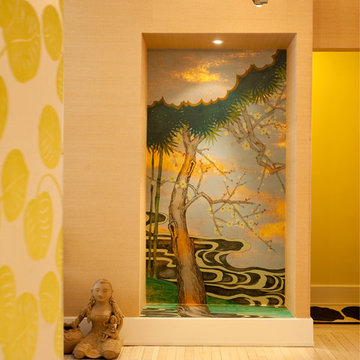
The indentation in wall facing the front door was lined in mirror. Instead we papered it with a section of custom De Gournay hand-painted wallpaper. This is surrounded by grasscloth. The wall to the left is part of a small foyer and is papered with a chartreuse flocked Manuel Canovas pattern. The wonderful ceiling light and Mexican culture are the clients' own.
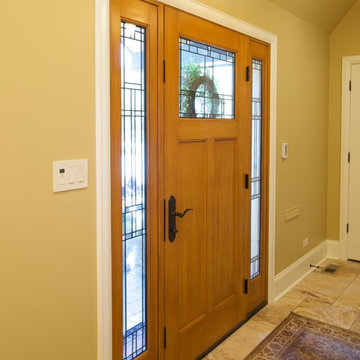
The clients came to LaMantia requesting a more grand arrival to their home. They yearned for a large Foyer and LaMantia architect, Gail Lowry, designed a jewel. This lovely home, on the north side of Chicago, had an existing off-center and set-back entry. Lowry viewed this set-back area as an excellent opportunity to enclose and add to the interior of the home in the form of a Foyer.
Before
Before
Before
Before
With the front entrance now stepped forward and centered, the addition of an Arched Portico dressed with stone pavers and tapered columns gave new life to this home.
The final design incorporated and re-purposed many existing elements. The original home entry and two steps remain in the same location, but now they are interior elements. The original steps leading to the front door are now located within the Foyer and finished with multi-sized travertine tiles that lead the visitor from the Foyer to the main level of the home.
After
After
After
After
After
After
The details for the exterior were also meticulously thought through. The arch of the existing center dormer was the key to the portico design. Lowry, distressed with the existing combination of “busy” brick and stone on the façade of the home, designed a quieter, more reserved facade when the dark stained, smooth cedar siding of the second story dormers was repeated at the new entry.
Visitors to this home are now first welcomed under the sheltering Portico and then, once again, when they enter the sunny warmth of the Foyer.
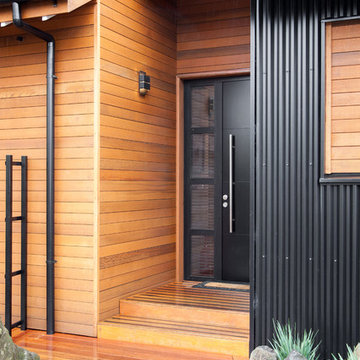
Kelk Photography
Small contemporary front door in Dunedin with multi-coloured walls, a single front door and a black front door.
Small contemporary front door in Dunedin with multi-coloured walls, a single front door and a black front door.
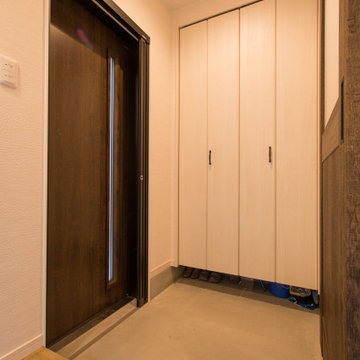
ドアの開閉がしやすいよう、木目調の引き戸を選択。スリムな袖ガラスから、外光を取り込むことができます。
壁には土間収納を設け、家族の靴やお子様の外遊びの玩具などをスッキリ収納しました。
Inspiration for a small asian entry hall in Other with white walls, concrete floors, a sliding front door, a dark wood front door, grey floor, wallpaper and wallpaper.
Inspiration for a small asian entry hall in Other with white walls, concrete floors, a sliding front door, a dark wood front door, grey floor, wallpaper and wallpaper.
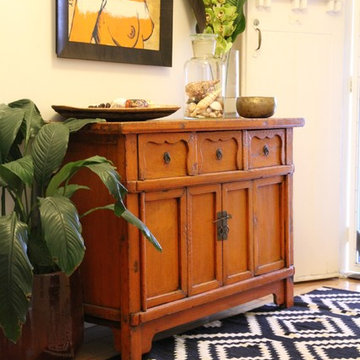
Jamie Amitrano
Small eclectic foyer in Melbourne with white walls, a single front door and a white front door.
Small eclectic foyer in Melbourne with white walls, a single front door and a white front door.
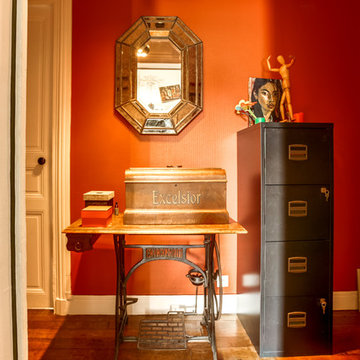
Entrée colorée et engagée. Mélange d'objet chiné et d'une influence industrielle
didier Guillot, meero
Small eclectic entry hall in Paris with orange walls, medium hardwood floors, a single front door, a white front door and brown floor.
Small eclectic entry hall in Paris with orange walls, medium hardwood floors, a single front door, a white front door and brown floor.
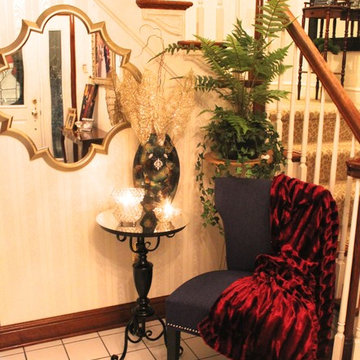
Inspiration for a small modern foyer in Nashville with multi-coloured walls, ceramic floors, a single front door and a white front door.
Small Orange Entryway Design Ideas
5