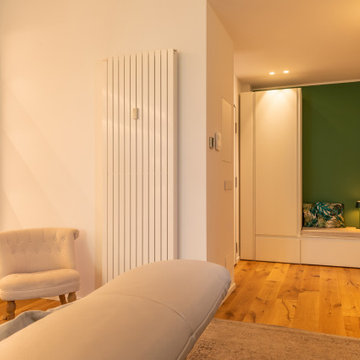Small Orange Entryway Design Ideas
Sort by:Popular Today
161 - 180 of 244 photos
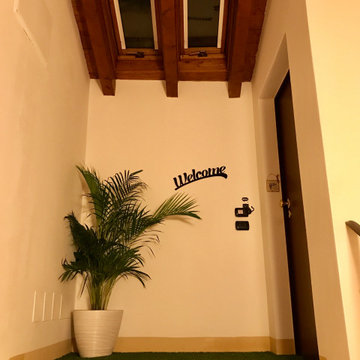
Photo of a small contemporary front door with white walls, carpet, a single front door, a medium wood front door, green floor and exposed beam.
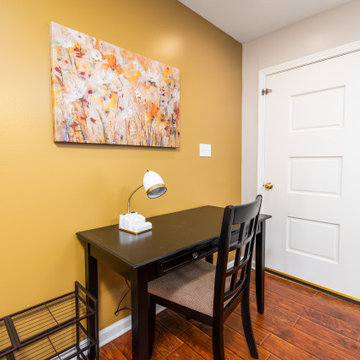
Short term rental - work space
Small traditional front door in New Orleans with yellow walls, vinyl floors, a single front door and brown floor.
Small traditional front door in New Orleans with yellow walls, vinyl floors, a single front door and brown floor.
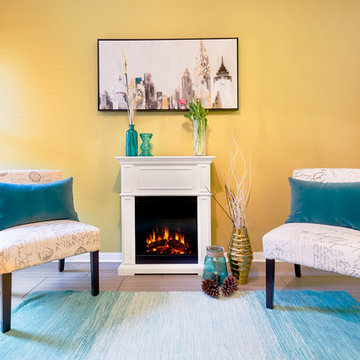
Inspiration for a small contemporary foyer in Toronto with green walls, ceramic floors, a single front door and grey floor.
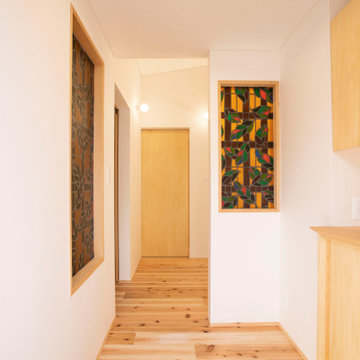
LDKと寝室がひとつだけの小さな平屋の住宅です。敷地は丘の斜面の下にあり、斜面側外壁は、擁壁も兼ねた厚みのあるコンクリート造です。そのため室内では木造壁部分との段差ができましたが、そこは飾り棚のようにデザインしています。天井高が高いため、面積が小さくても広がりが感じられます。室内は段差なく
建具は引戸とし、外部との段差はできるだけ小さく、住まう人が使いやすい高さになるよう収納等を設計しています。以前の家にあったステンドグラスを再利用し、家の記憶を引き継ぎました。床は杉無垢フローリング、壁は和紙クロスであたたかみのある自然素材です。明るい陽射しが入り、やわらかな優しい雰囲気が感じられる住まいです。
□敷地面積:90.96㎡
□延床面積:44.89㎡
□在来木造1階建て
□施工:江中建設(株)
□写真撮影:大橋愛
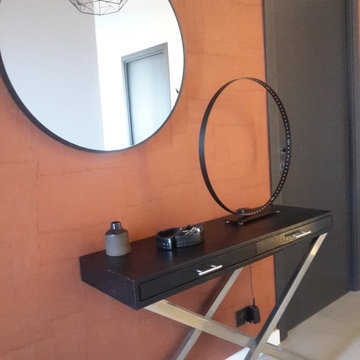
Inspiration for a small contemporary foyer in Clermont-Ferrand with orange walls, a single front door, a black front door and wallpaper.
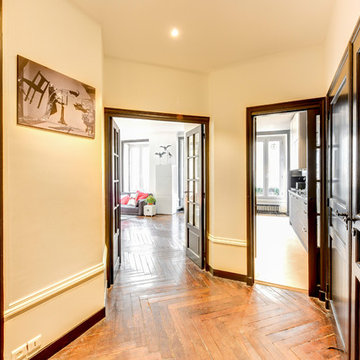
Les encadrements des portes et des fenêtres ont été soulignés de noir, lien visuel très fort entre l’entrée et le séjour.
Small traditional foyer in Lyon with white walls and medium hardwood floors.
Small traditional foyer in Lyon with white walls and medium hardwood floors.
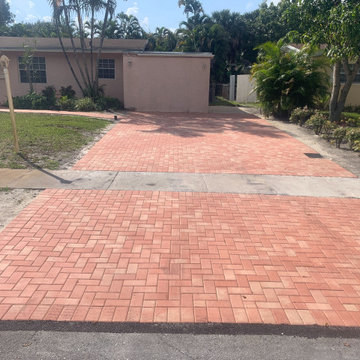
Newly Finished sealed and ready red brick pavers driveway!
Photo of a small contemporary entryway in Miami.
Photo of a small contemporary entryway in Miami.

Inspiration for a small asian entry hall in Other with green walls, light hardwood floors, a single front door, a light wood front door, beige floor and exposed beam.
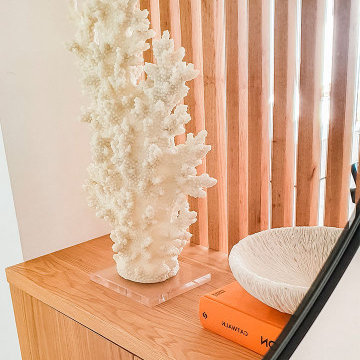
Design ideas for a small contemporary front door in Malaga with white walls, porcelain floors, a single front door and beige floor.
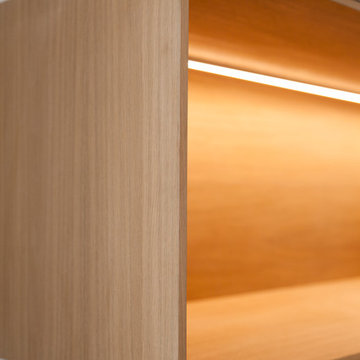
détail de la niche bois de présentation et son éclairage
jeanmarc moynacq
This is an example of a small contemporary foyer in Paris with white walls, dark hardwood floors, a double front door, a white front door and black floor.
This is an example of a small contemporary foyer in Paris with white walls, dark hardwood floors, a double front door, a white front door and black floor.
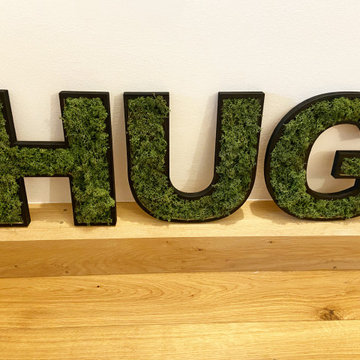
Bespoke moss wall lettering. Preserved no maintenance.
Design ideas for a small modern foyer in Other with a double front door and a black front door.
Design ideas for a small modern foyer in Other with a double front door and a black front door.
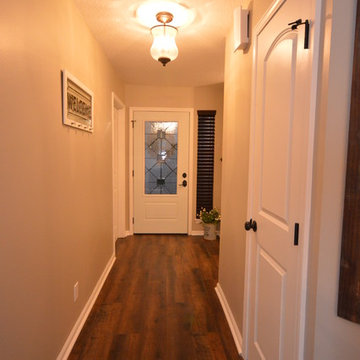
This is an example of a small transitional front door in Jacksonville with beige walls, laminate floors, a single front door and a white front door.
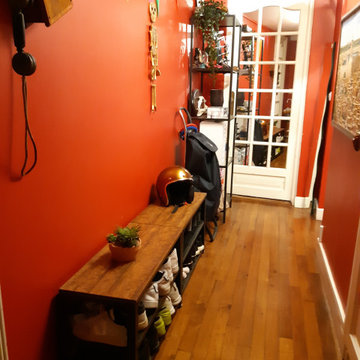
L'entrée a retrouvée de l'espace. Le banc-rangement a une double utilité : rangement des chaussures du quotidien et assise pour les enfiler ou les enlever.
Une étagère vitrée permet de poser les objets du quotidien (lunettes, masques, ...), le chariot à courses a naturellement trouvée sa place.
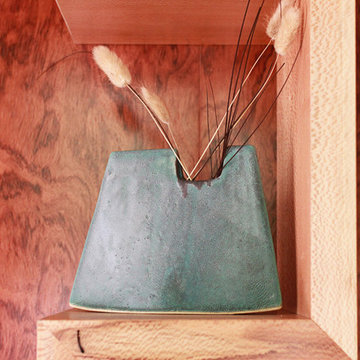
Entryway in rotary cut bubinga and quartersawn sycamore. Photographs by Amy Morris of Oak and Arrow.
Small modern mudroom in Other.
Small modern mudroom in Other.
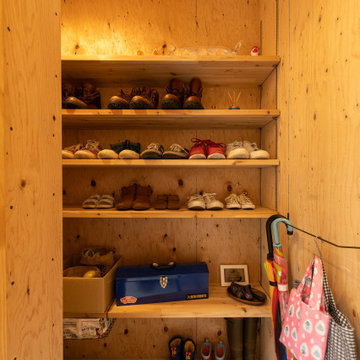
Design ideas for a small asian entry hall in Other with brown walls, concrete floors and grey floor.
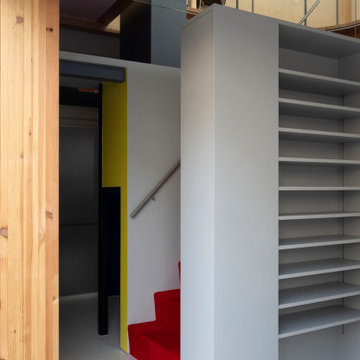
アトリエ・ガレージ・玄関兼用ホール
Photo of a small modern entry hall in Fukuoka with white walls, concrete floors, a sliding front door, a black front door and grey floor.
Photo of a small modern entry hall in Fukuoka with white walls, concrete floors, a sliding front door, a black front door and grey floor.
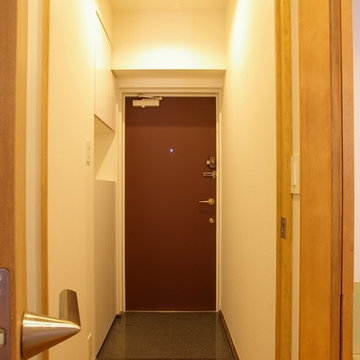
Photo by Naotake Moriyoshi
Design ideas for a small modern front door in Other with white walls, granite floors, a single front door, a red front door and black floor.
Design ideas for a small modern front door in Other with white walls, granite floors, a single front door, a red front door and black floor.
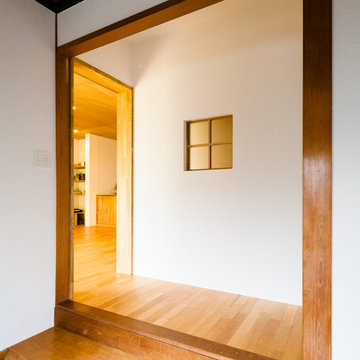
玄関はとても明るい空間になりました。
小さな十字の小窓がアクセントになっています。
Design ideas for a small scandinavian entry hall in Kyoto with white walls, medium hardwood floors, a sliding front door and a dark wood front door.
Design ideas for a small scandinavian entry hall in Kyoto with white walls, medium hardwood floors, a sliding front door and a dark wood front door.
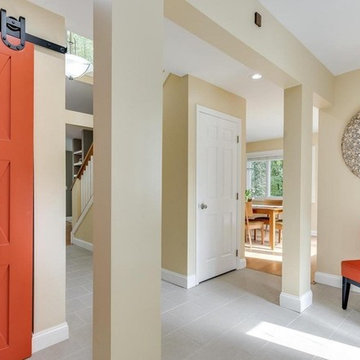
Entry had a structural beam and walls constricting the opening and isolating the side entrance. After removing the walls and installing the headers the area does not even look like the same house.
Small Orange Entryway Design Ideas
9
