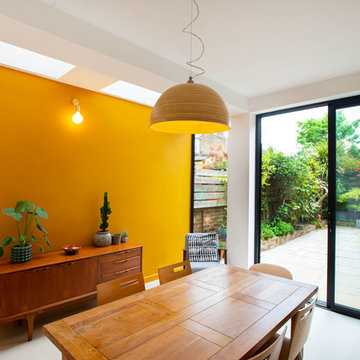Small Scandinavian Kitchen Design Ideas
Refine by:
Budget
Sort by:Popular Today
21 - 40 of 3,193 photos
Item 1 of 3
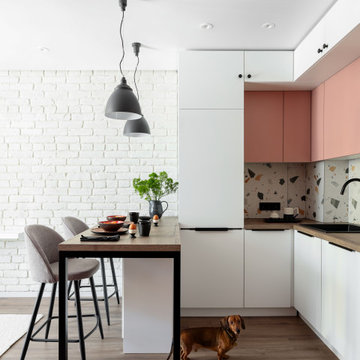
На небольшом пространстве удалось уместить полноценную кухню с барной стойкой. Фартук отделан терраццо
Small scandinavian l-shaped eat-in kitchen in Saint Petersburg with a single-bowl sink, flat-panel cabinets, pink cabinets, wood benchtops, multi-coloured splashback, porcelain splashback, stainless steel appliances, medium hardwood floors, brown floor and brown benchtop.
Small scandinavian l-shaped eat-in kitchen in Saint Petersburg with a single-bowl sink, flat-panel cabinets, pink cabinets, wood benchtops, multi-coloured splashback, porcelain splashback, stainless steel appliances, medium hardwood floors, brown floor and brown benchtop.
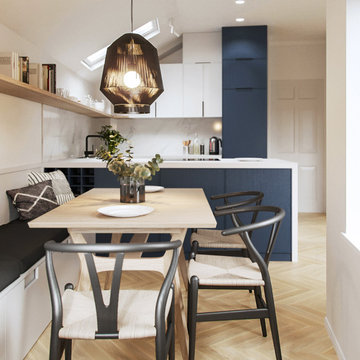
Our client wanted to add storage space, modernise and 'clean' the entire kitchen. We replaced her dark carpet with a light wooden floor. The oak kitchen with a white marble countertop and backsplash seamlessly connects to a bespoke storage bench. The dark accessories add a bit of drama and the floating shelf adds more storage and space for books and accessories.
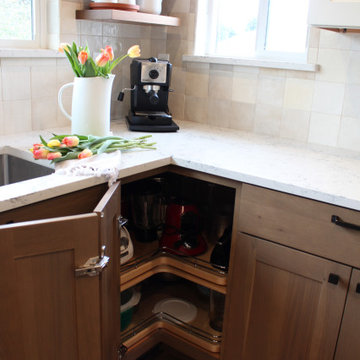
Inspiration for a small scandinavian l-shaped eat-in kitchen in Other with an undermount sink, shaker cabinets, light wood cabinets, quartz benchtops, beige splashback, ceramic splashback, stainless steel appliances, dark hardwood floors, with island, brown floor and white benchtop.
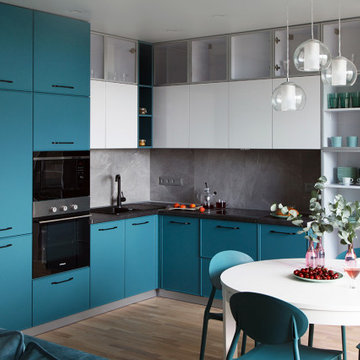
Small scandinavian l-shaped eat-in kitchen in Other with an undermount sink, raised-panel cabinets, turquoise cabinets, grey splashback, porcelain splashback, black appliances, no island, beige floor and black benchtop.

Inspiration for a small scandinavian l-shaped eat-in kitchen in Salt Lake City with a farmhouse sink, flat-panel cabinets, light wood cabinets, quartz benchtops, grey splashback, mosaic tile splashback, stainless steel appliances, light hardwood floors, with island, beige floor and grey benchtop.
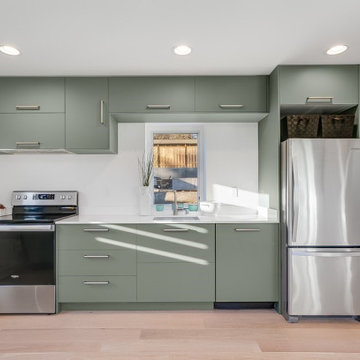
Inspiration for a small scandinavian single-wall open plan kitchen in Seattle with flat-panel cabinets and quartz benchtops.
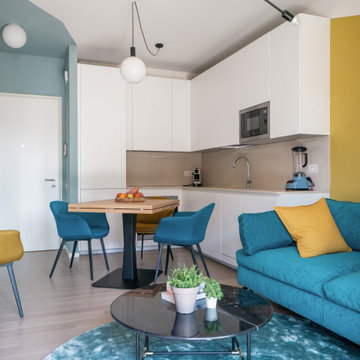
Liadesign
Small scandinavian l-shaped open plan kitchen in Milan with an undermount sink, flat-panel cabinets, white cabinets, quartz benchtops, beige splashback, engineered quartz splashback, stainless steel appliances, light hardwood floors, no island, beige benchtop and beige floor.
Small scandinavian l-shaped open plan kitchen in Milan with an undermount sink, flat-panel cabinets, white cabinets, quartz benchtops, beige splashback, engineered quartz splashback, stainless steel appliances, light hardwood floors, no island, beige benchtop and beige floor.
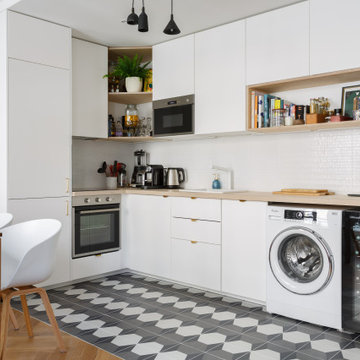
Small scandinavian l-shaped eat-in kitchen in Other with a drop-in sink, flat-panel cabinets, white cabinets, wood benchtops, white splashback, cement tiles, no island, beige benchtop and multi-coloured floor.
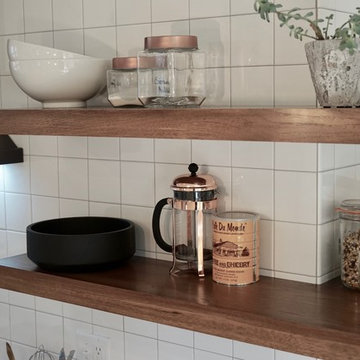
Walnut wrap around shelves is the natural focal point in this Scandinavian / Asian kitchen
Small scandinavian u-shaped eat-in kitchen in Charleston with an undermount sink, shaker cabinets, white cabinets, quartz benchtops, white splashback, ceramic splashback, stainless steel appliances, light hardwood floors, a peninsula, beige floor and white benchtop.
Small scandinavian u-shaped eat-in kitchen in Charleston with an undermount sink, shaker cabinets, white cabinets, quartz benchtops, white splashback, ceramic splashback, stainless steel appliances, light hardwood floors, a peninsula, beige floor and white benchtop.
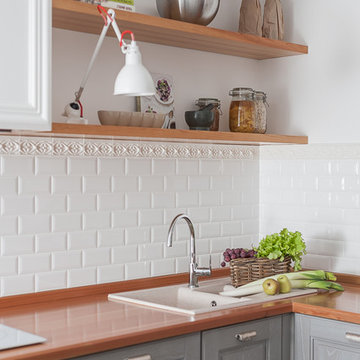
Кухня в скандинавском стиле. Подвесные шкафчики, серый фасад, круглый обеденный стол, лампа над столом, плитка на фартуке кабанчик.
This is an example of a small scandinavian l-shaped eat-in kitchen in Other with an undermount sink, raised-panel cabinets, grey cabinets, wood benchtops, white splashback, subway tile splashback, white appliances, ceramic floors, grey floor and yellow benchtop.
This is an example of a small scandinavian l-shaped eat-in kitchen in Other with an undermount sink, raised-panel cabinets, grey cabinets, wood benchtops, white splashback, subway tile splashback, white appliances, ceramic floors, grey floor and yellow benchtop.
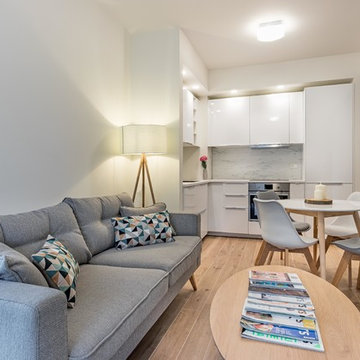
Inspiration for a small scandinavian eat-in kitchen in Milan with brown floor.
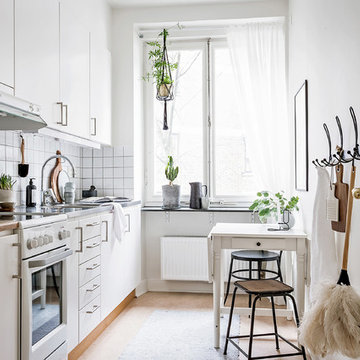
Bjurfors.se/SE360
Photo of a small scandinavian single-wall eat-in kitchen in Gothenburg with flat-panel cabinets, white cabinets, stainless steel benchtops, white splashback, linoleum floors, no island and beige floor.
Photo of a small scandinavian single-wall eat-in kitchen in Gothenburg with flat-panel cabinets, white cabinets, stainless steel benchtops, white splashback, linoleum floors, no island and beige floor.
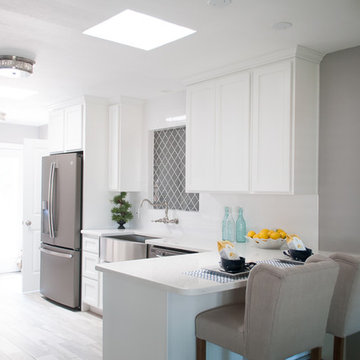
Rusty Gate Photography by Amy Weir
Small scandinavian l-shaped kitchen pantry in Phoenix with a farmhouse sink, shaker cabinets, white cabinets, quartz benchtops, white splashback, subway tile splashback, stainless steel appliances, porcelain floors, with island and grey floor.
Small scandinavian l-shaped kitchen pantry in Phoenix with a farmhouse sink, shaker cabinets, white cabinets, quartz benchtops, white splashback, subway tile splashback, stainless steel appliances, porcelain floors, with island and grey floor.
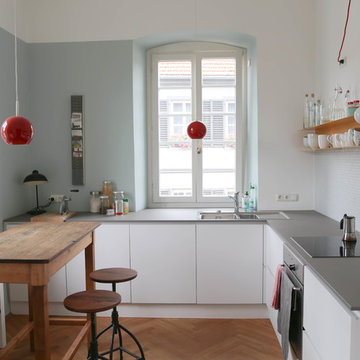
Small scandinavian l-shaped separate kitchen in Frankfurt with a drop-in sink, flat-panel cabinets, white cabinets, mosaic tile splashback, stainless steel appliances, light hardwood floors, no island, solid surface benchtops and grey splashback.
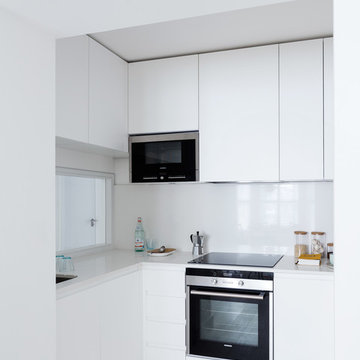
We completed a luxury apartment in Primrose Hill. This is the second apartment within the same building to be designed by the practice, commissioned by a new client who viewed the initial scheme and immediately briefed the practice to conduct a similar high-end refurbishment.
The brief was to fully maximise the potential of the 60-square metre, two-bedroom flat, improving usable space, and optimising natural light.
We significantly reconfigured the apartment’s spatial lay-out – the relocated kitchen, now open-plan, is seamlessly integrated within the living area, while a window between the kitchen and the entrance hallway creates new visual connections and a more coherent sense of progression from one space to the next.
The previously rather constrained single bedroom has been enlarged, with additional windows introducing much needed natural light. The reconfigured space also includes a new bathroom.
The apartment is finely detailed, with bespoke joinery and ingenious storage solutions such as a walk-in wardrobe in the master bedroom and a floating sideboard in the living room.
Elsewhere, potential space has been imaginatively deployed – a former wall cabinet now accommodates the guest WC.
The choice of colour palette and materials is deliberately light in tone, further enhancing the apartment’s spatial volumes, while colourful furniture and accessories provide focus and variation.
Photographer: Rory Gardiner
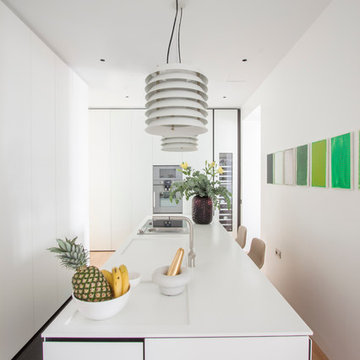
COCINA // KITCHEN
Fotografía : Adriana Merlo / Batavia
Inspiration for a small scandinavian l-shaped separate kitchen in Madrid with flat-panel cabinets, white cabinets, stainless steel appliances, light hardwood floors, with island and solid surface benchtops.
Inspiration for a small scandinavian l-shaped separate kitchen in Madrid with flat-panel cabinets, white cabinets, stainless steel appliances, light hardwood floors, with island and solid surface benchtops.
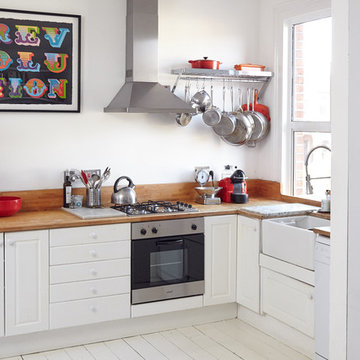
Mark Haydon
Photo of a small scandinavian l-shaped kitchen in London with a farmhouse sink, raised-panel cabinets, white cabinets, wood benchtops, painted wood floors and no island.
Photo of a small scandinavian l-shaped kitchen in London with a farmhouse sink, raised-panel cabinets, white cabinets, wood benchtops, painted wood floors and no island.
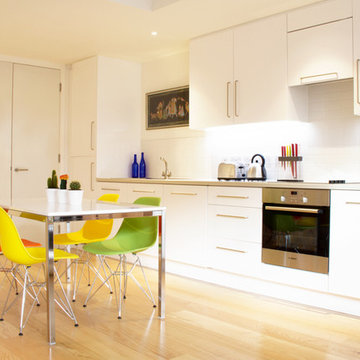
Photo of a small scandinavian single-wall open plan kitchen in London with glass-front cabinets, white cabinets, white splashback, subway tile splashback, stainless steel appliances, light hardwood floors and no island.
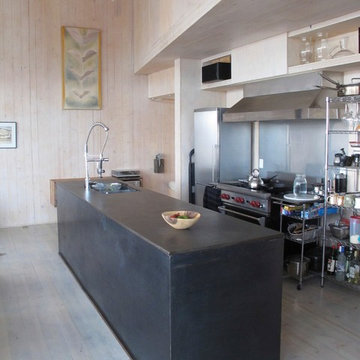
Jesse Garlick
Inspiration for a small scandinavian galley open plan kitchen in Seattle with an undermount sink, flat-panel cabinets, black cabinets, black appliances, light hardwood floors and with island.
Inspiration for a small scandinavian galley open plan kitchen in Seattle with an undermount sink, flat-panel cabinets, black cabinets, black appliances, light hardwood floors and with island.
Small Scandinavian Kitchen Design Ideas
2
