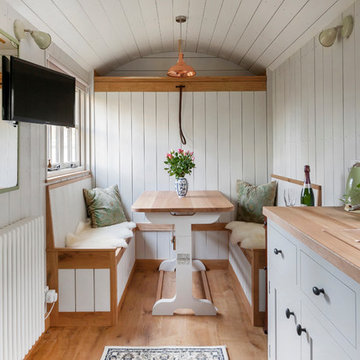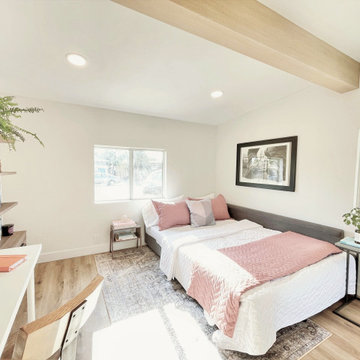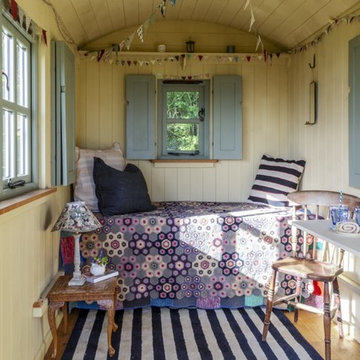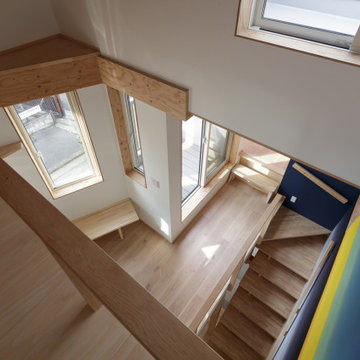Small Shabby-Chic Style Shed and Granny Flat Design Ideas
Refine by:
Budget
Sort by:Popular Today
1 - 19 of 19 photos
Item 1 of 3
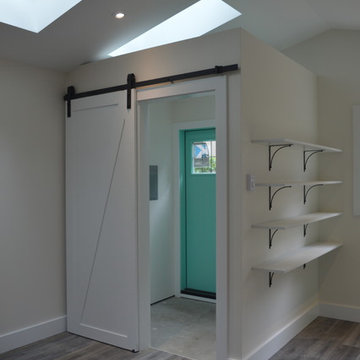
The she shed was intended for a combination art studio and a place to relax for the homeowner who was elderly and suffered with a severe medical condition. We needed to maximize the space to it’s potential, especially since it’s a small space. Included was higher-end pieces such as a stunning chandelier and a stunning Anderson door entrance system. For a more tranquil environment, we incorporated space for comfortable furniture and a propane fireplace. Space was used to the max with built in shelving and cabinetry for the art work and supplies.
This she-shed was built with custom features consisting of:
Cathedral ceiling with skylights for abundance of natural light
Propane fireplace
Built in cabinets and shelving for art studio supplies
Barn door entrance to small garden tool storage area
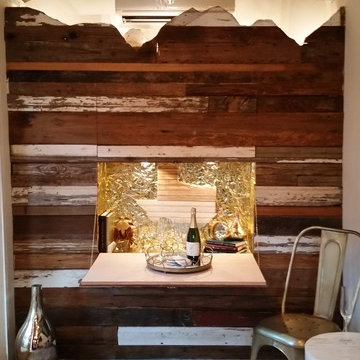
This is shed turned living space. The owners wanted to be able to entertain many guests while the inside of their shed was small. We accomplished this by building a big wraparound deck with a TV, sofas, hammock, and bar. On the inside we have a sofa that fits 3-4 and a TV framed in an antique mirror frame. Underneath it we have three stools for extra seating as well as a window seat built in to the far wall. There is also a fold down desk/bar with a gold chair.
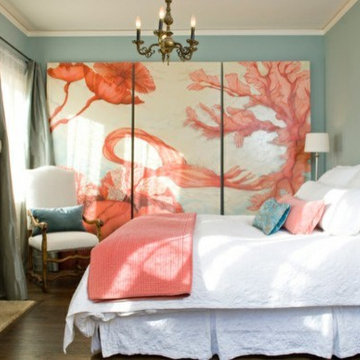
This Photo has specific attributes i would like to incorporate into Granny Flat Add On's and renovations.
The Wall Art illuminates the space making it seem large and more dimensional than the average.
The layout is structured yet simple
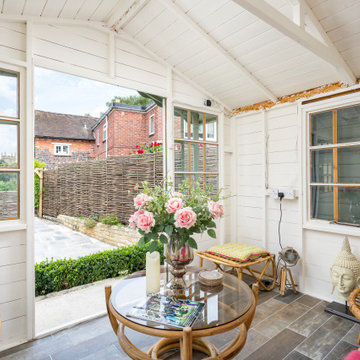
Inspiration for a small traditional detached shed and granny flat in Gloucestershire.
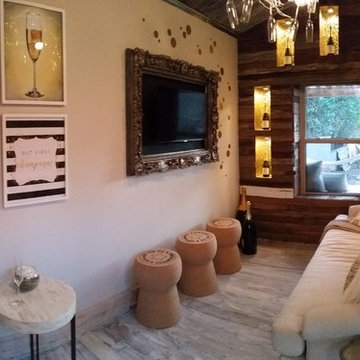
This is shed turned living space. The owners wanted to be able to entertain many guests while the inside of their shed was small. We accomplished this by building a big wraparound deck with a TV, sofas, hammock, and bar. On the inside we have a sofa that fits 3-4 and a TV framed in an antique mirror frame. Underneath it we have three stools for extra seating as well as a window seat built in to the far wall. There is also a fold down desk/bar with a gold chair.
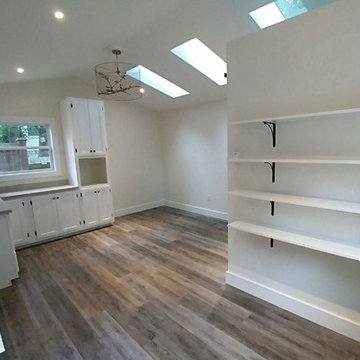
The she shed was intended for a combination art studio and a place to relax for the homeowner who was elderly and suffered with a severe medical condition. We needed to maximize the space to it’s potential, especially since it’s a small space. Included was higher-end pieces such as a stunning chandelier and a stunning Anderson door entrance system. For a more tranquil environment, we incorporated space for comfortable furniture and a propane fireplace. Space was used to the max with built in shelving and cabinetry for the art work and supplies
This 12x18 she-shed was customized with:
Cathedral ceiling with skylights for abundance of natural light
Propane fireplace
Built in cabinets and shelving for art studio supplies
Barn door entrance to small garden tool storage area
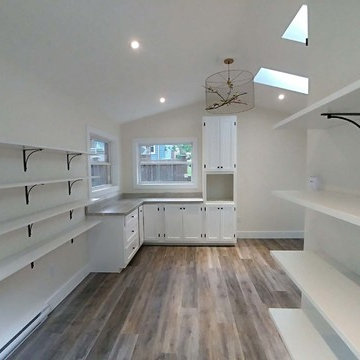
The she shed was intended for a combination art studio and a place to relax for the homeowner who was elderly and suffered with a severe medical condition. We needed to maximize the space to it’s potential, especially since it’s a small space. Included was higher-end pieces such as a stunning chandelier and a stunning Anderson door entrance system. For a more tranquil environment, we incorporated space for comfortable furniture and a propane fireplace. Space was used to the max with built in shelving and cabinetry for the art work and supplies.
This she-shed was built with custom features consisting of:
Cathedral ceiling with skylights for abundance of natural light
Propane fireplace
Built in cabinets and shelving for art studio supplies
Barn door entrance to small garden tool storage area
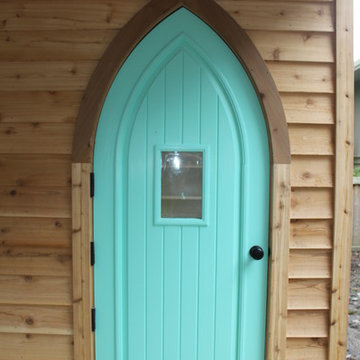
The she shed was intended for a combination art studio and a place to relax for the homeowner who was elderly and suffered with a severe medical condition. We needed to maximize the space to it’s potential, especially since it’s a small space. Included was higher-end pieces such as a stunning chandelier and a stunning Anderson door entrance system. For a more tranquil environment, we incorporated space for comfortable furniture and a propane fireplace. Space was used to the max with built in shelving and cabinetry for the art work and supplies.
This she-shed was built with custom features consisting of:
Cathedral ceiling with skylights for abundance of natural light
Propane fireplace
Built in cabinets and shelving for art studio supplies
Barn door entrance to small garden tool storage area
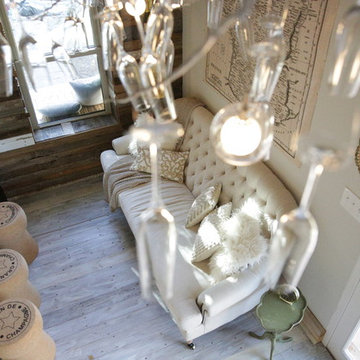
This is shed turned living space. The owners wanted to be able to entertain many guests while the inside of their shed was small. We accomplished this by building a big wraparound deck with a TV, sofas, hammock, and bar. On the inside we have a sofa that fits 3-4 and a TV framed in an antique mirror frame. Underneath it we have three stools for extra seating as well as a window seat built in to the far wall. There is also a fold down desk/bar with a gold chair.
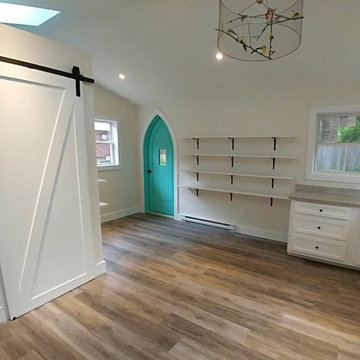
The she shed was intended for a combination art studio and a place to relax for the homeowner who was elderly and suffered with a severe medical condition. We needed to maximize the space to it’s potential, especially since it’s a small space. Included was higher-end pieces such as a stunning chandelier and a stunning Anderson door entrance system. For a more tranquil environment, we incorporated space for comfortable furniture and a propane fireplace. Space was used to the max with built in shelving and cabinetry for the art work and supplies
This 12x18 she-shed was customized with:
Tear-drop custom door by Anderson
Cathedral ceiling with skylights for abundance of natural light
Propane fireplace
Built in cabinets and shelving for art studio supplies
Barn door entrance to small garden tool storage area
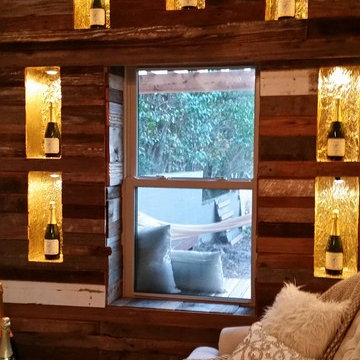
This is shed turned living space. The owners wanted to be able to entertain many guests while the inside of their shed was small. We accomplished this by building a big wraparound deck with a TV, sofas, hammock, and bar. On the inside we have a sofa that fits 3-4 and a TV framed in an antique mirror frame. Underneath it we have three stools for extra seating as well as a window seat built in to the far wall. There is also a fold down desk/bar with a gold chair.
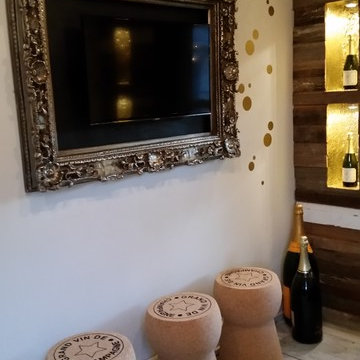
This is shed turned living space. The owners wanted to be able to entertain many guests while the inside of their shed was small. We accomplished this by building a big wraparound deck with a TV, sofas, hammock, and bar. On the inside we have a sofa that fits 3-4 and a TV framed in an antique mirror frame. Underneath it we have three stools for extra seating as well as a window seat built in to the far wall. There is also a fold down desk/bar with a gold chair.
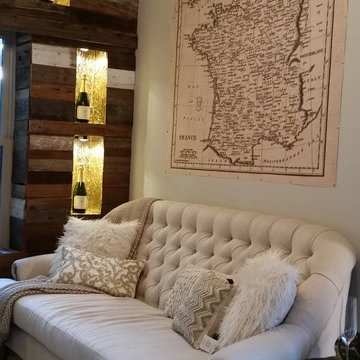
This is shed turned living space. The owners wanted to be able to entertain many guests while the inside of their shed was small. We accomplished this by building a big wraparound deck with a TV, sofas, hammock, and bar. On the inside we have a sofa that fits 3-4 and a TV framed in an antique mirror frame. Underneath it we have three stools for extra seating as well as a window seat built in to the far wall. There is also a fold down desk/bar with a gold chair.
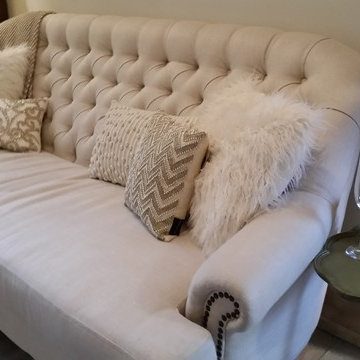
This is shed turned living space. The owners wanted to be able to entertain many guests while the inside of their shed was small. We accomplished this by building a big wraparound deck with a TV, sofas, hammock, and bar. On the inside we have a sofa that fits 3-4 and a TV framed in an antique mirror frame. Underneath it we have three stools for extra seating as well as a window seat built in to the far wall. There is also a fold down desk/bar with a gold chair.
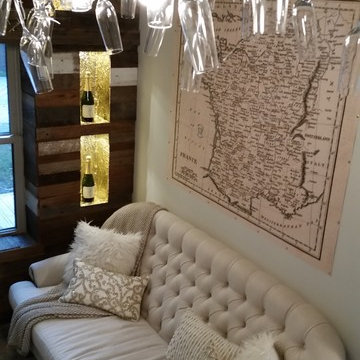
This is shed turned living space. The owners wanted to be able to entertain many guests while the inside of their shed was small. We accomplished this by building a big wraparound deck with a TV, sofas, hammock, and bar. On the inside we have a sofa that fits 3-4 and a TV framed in an antique mirror frame. Underneath it we have three stools for extra seating as well as a window seat built in to the far wall. There is also a fold down desk/bar with a gold chair.
Small Shabby-Chic Style Shed and Granny Flat Design Ideas
1
