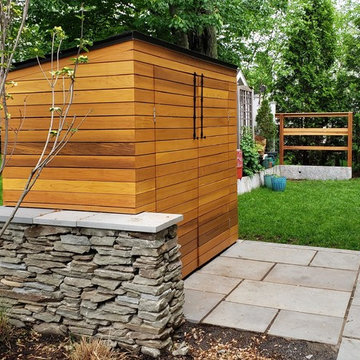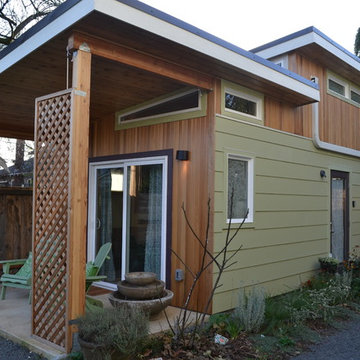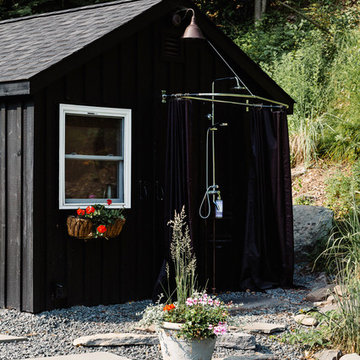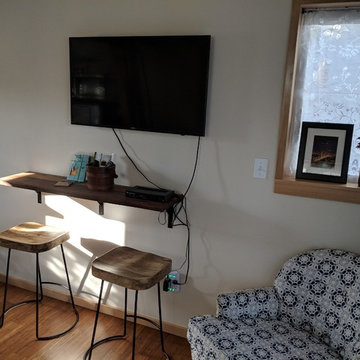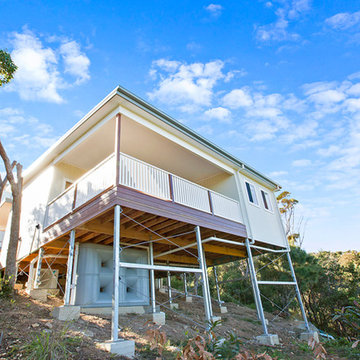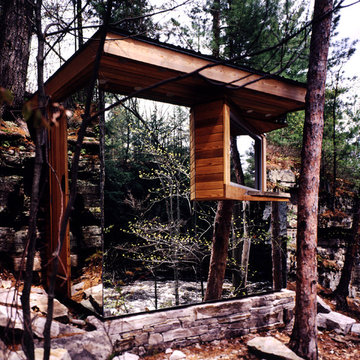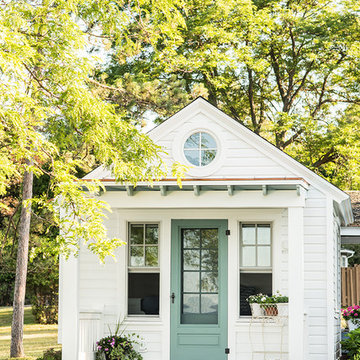Small Shed and Granny Flat Design Ideas
Refine by:
Budget
Sort by:Popular Today
61 - 80 of 639 photos
Item 1 of 3
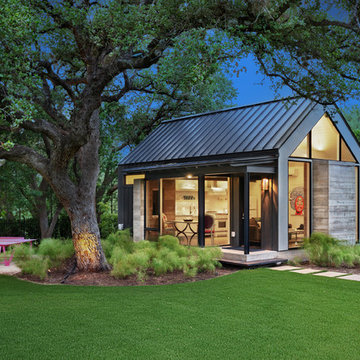
A simple exterior with glass, steel, concrete, and stucco creates a welcoming vibe.
Photo of a small contemporary detached granny flat in Austin.
Photo of a small contemporary detached granny flat in Austin.
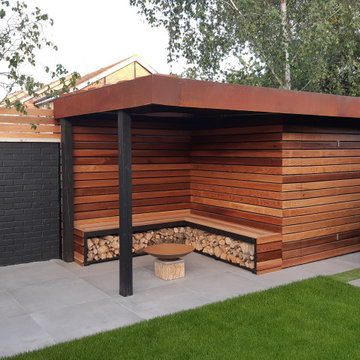
Bespoke cedar clad shed and covered outdoor seating area with fire bowl and wood store benches.
Small contemporary detached garden shed in Oxfordshire.
Small contemporary detached garden shed in Oxfordshire.
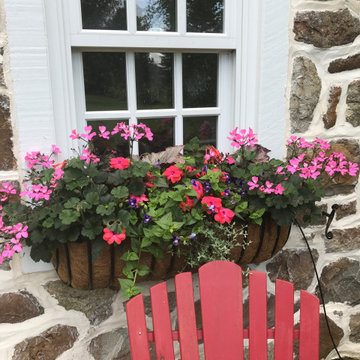
A planted Hayrack accent planted for billowy summer color.
Photo of a small country detached granny flat in Philadelphia.
Photo of a small country detached granny flat in Philadelphia.
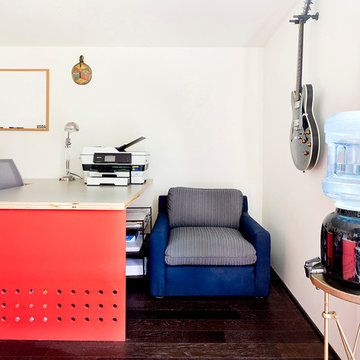
In the backyard of a home dating to 1910 in the Hudson Valley, a modest 250 square-foot outbuilding, at one time used as a bootleg moonshine distillery, and more recently as a bare bones man-cave, was given new life as a sumptuous home office replete with not only its own WiFi, but also abundant southern light brought in by new windows, bespoke furnishings, a double-height workstation, and a utilitarian loft.
The original barn door slides open to reveal a new set of sliding glass doors opening into the space. Dark hardwood floors are a foil to crisp white defining the walls and ceiling in the lower office, and soft shell pink in the double-height volume punctuated by charcoal gray barn stairs and iron pipe railings up to a dollhouse-like loft space overhead. The desktops -- clad on the top surface only with durable, no-nonsense, mushroom-colored laminate -- leave birch maple edges confidently exposed atop punchy red painted bases perforated with circles for visual and functional relief. Overhead a wrought iron lantern alludes to a birdcage, highlighting the feeling of being among the treetops when up in the loft.
Photography: Rikki Snyder
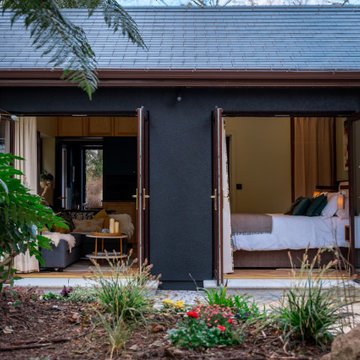
In the renovation for a family mews, ALC met the clients need for a home to escape to. A little space where the client can tune in, wind down and connect with the beautiful surrounding landscape. This small home of 25m2 fits in everything the clients wanted to achieve from the space and more. The property is a perfect example of smart use of harmonised space as ALC designed and though through each detail in the property.
The home includes details such as a bespoke headboard that has a retractable lighting and side table to allow for access to storage. The kitchen also integrates additional storage through bespoke cabinetry, this is key in such a small property.
Drawing in qualities from the surrounding landscape ALC was able to deepen the client’s connection with the beautiful surrounding landscape, drawing the outside in through thoughtful colour and material choice.
ALC designed an intimate seating area at the back of the home to further strengthen the clients relationship with the outdoors, this also extends the social area of the home maximising on the available space.
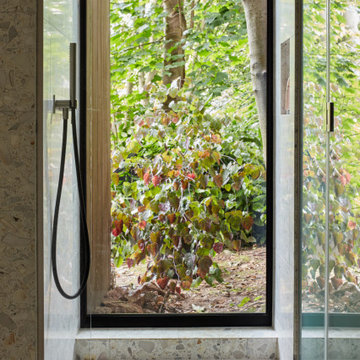
For the full portfolio, see https://blackandmilk.co.uk/interior-design-portfolio/
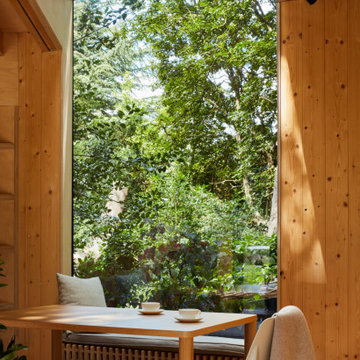
For the full portfolio, see https://blackandmilk.co.uk/interior-design-portfolio/
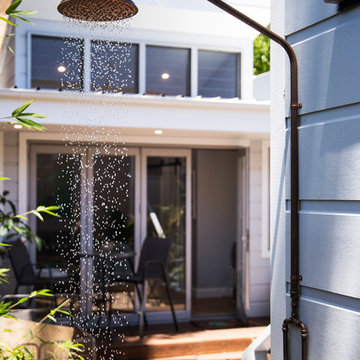
Outdoor Shower
This is an example of a small beach style detached granny flat in Sydney.
This is an example of a small beach style detached granny flat in Sydney.
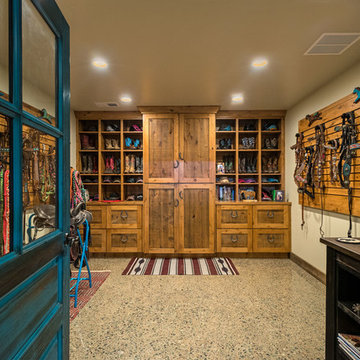
Beautifully custom-crafted cabinetry with molded horseshoe pulls and custom wall storage allow this equestrian to stay neat and tidy! Seeded with fine bits of color, the finely polished floor is green mountain marble aggregate.
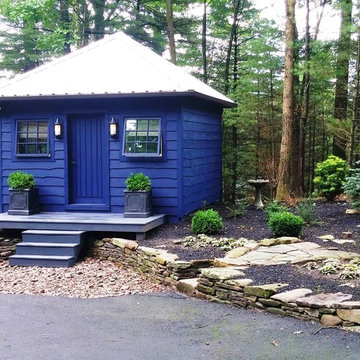
Guesthouse/garden shed over looking mountain lake
Design ideas for a small country detached granny flat in New York.
Design ideas for a small country detached granny flat in New York.
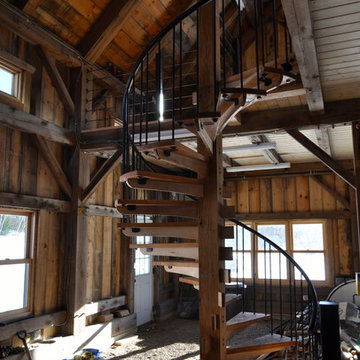
Behiive Photography
Design ideas for a small arts and crafts detached studio in Burlington.
Design ideas for a small arts and crafts detached studio in Burlington.
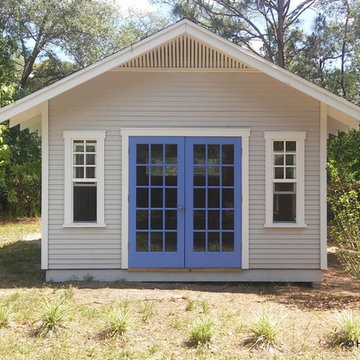
14'x16' Artists Studio Shed with French doors and lots of windows
Photo of a small traditional detached studio in Tampa.
Photo of a small traditional detached studio in Tampa.
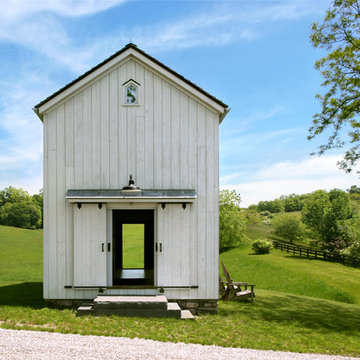
Linda Hall
Inspiration for a small country detached barn in New York.
Inspiration for a small country detached barn in New York.
Small Shed and Granny Flat Design Ideas
4
