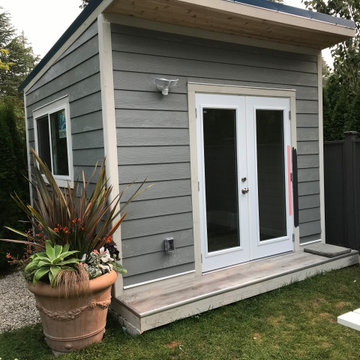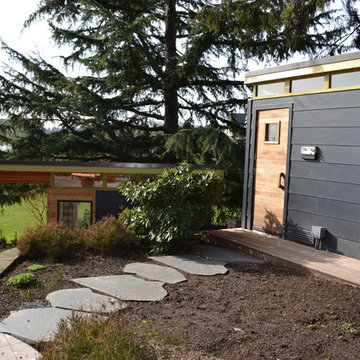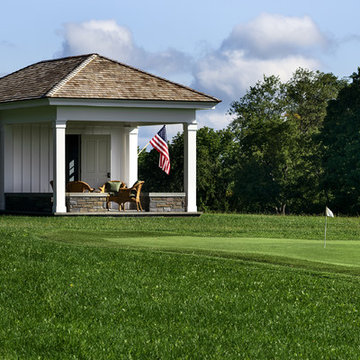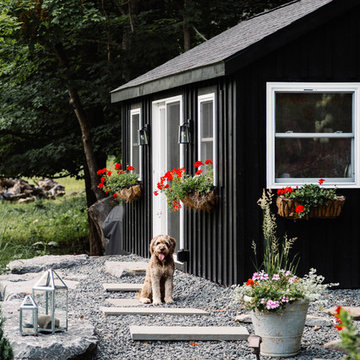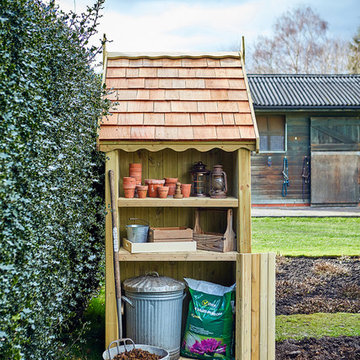Small Shed and Granny Flat Design Ideas
Refine by:
Budget
Sort by:Popular Today
141 - 160 of 639 photos
Item 1 of 3
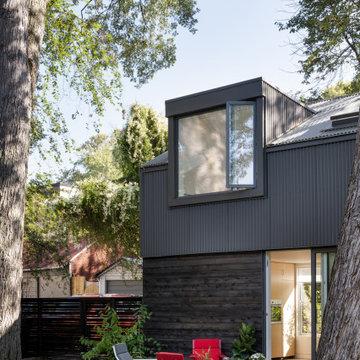
The Laneway house shares a backyard with the main house and has its own outdoor area.
Small contemporary detached granny flat in Toronto.
Small contemporary detached granny flat in Toronto.
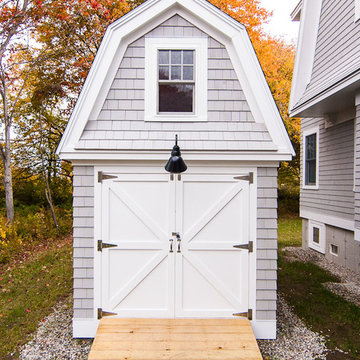
Kelly Rafealle
Design ideas for a small beach style detached garden shed in Portland Maine.
Design ideas for a small beach style detached garden shed in Portland Maine.
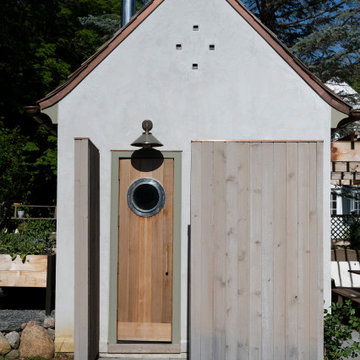
I was initially contacted by the builder and architect working on this Modern European Cottage to review the property and home design before construction began. Once the clients and I had the opportunity to meet and discuss what their visions were for the property, I started working on their wish list of items, which included a custom concrete pool, concrete spa, patios/walkways, custom fencing, and wood structures.
One of the largest challenges was that this property had a 30% (or less) hardcover surface requirement for the city location. With the lot size and square footage of the home I had limits to how much hardcover we could add to property. So, I had to get creative. We presented to the city the usage of the Live Green Roof plantings that would reduce the hardcover calculations for the site. Also, if we kept space between the Laurel Sandstones walkways, using them as steppers and planting groundcover or lawn between the stones that would also reduce the hard surface calculations. We continued that theme with the back patio as well. The client’s esthetic leaned towards the minimal style, so by adding greenery between stones work esthetically.
I chose the Laurel Tumbled Sandstone for the charm and character and thought it would lend well to the old world feel of this Modern European Cottage. We installed it on all the stone walkways, steppers, and patios around the home and pool.
I had several meetings with the client to discuss/review perennials, shrubs, and tree selections. Plant color and texture of the planting material were equally important to the clients when choosing. We grouped the plantings together and did not over-mix varieties of plants. Ultimately, we chose a variety of styles from natural groups of plantings to a touch of formal style, which all work cohesively together.
The custom fence design and installation was designed to create a cottage “country” feel. They gave us inspiration of a country style fence that you may find on a farm to keep the animals inside. We took those photos and ideas and elevated the design. We used a combination of cedar wood and sandwich the galvanized mesh between it. The fence also creates a space for the clients two dogs to roam freely around their property. We installed sod on the inside of the fence to the home and seeded the remaining areas with a Low Gro Fescue grass seed with a straw blanket for protection.
The minimal European style custom concrete pool was designed to be lined up in view from the porch and inside the home. The client requested the lawn around the edge of the pool, which helped reduce the hardcover calculations. The concrete spa is open year around. Benches are on all four sides of the spa to create enough seating for the whole family to use at the same time. Mortared field stone on the exterior of the spa mimics the stone on the exterior of the home. The spa equipment is installed in the lower level of the home to protect it from the cold winter weather.
Between the garage and the home’s entry is a pea rock sitting area and is viewed from several windows. I wanted it to be a quiet escape from the rest of the house with the minimal design. The Skyline Locust tree planted in the center of the space creates a canopy and softens the side of garage wall from the window views. The client will be installing a small water feature along the garage for serene noise ambience.
The client had very thoughtful design ideas styles, and our collaborations all came together and worked well to create the landscape design/installation. The result was everything they had dreamed of and more for their Modern European Cottage home and property.
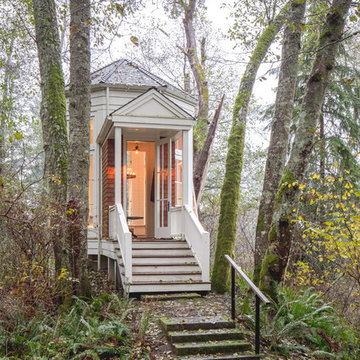
A cozy cottage nestled in the woods of Vashon Island.
Small arts and crafts detached studio in Seattle.
Small arts and crafts detached studio in Seattle.
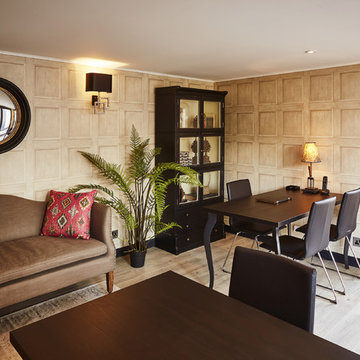
View of interior with furnishings for the Arca Country House from Garden Hideouts
Small contemporary shed and granny flat in Other.
Small contemporary shed and granny flat in Other.
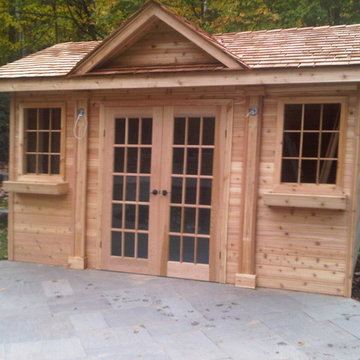
Cedar Poolhouse For Equipment & Changeroom
Built By : Forest Fence & Deck Co Ltd.
Inspiration for a small traditional detached shed and granny flat in Toronto.
Inspiration for a small traditional detached shed and granny flat in Toronto.
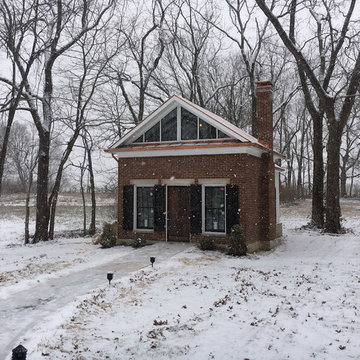
The Garden suite sits approximately in the same location as the old smokehouse that once stood on the property nearly a century before.
Design ideas for a small traditional detached granny flat in Other.
Design ideas for a small traditional detached granny flat in Other.
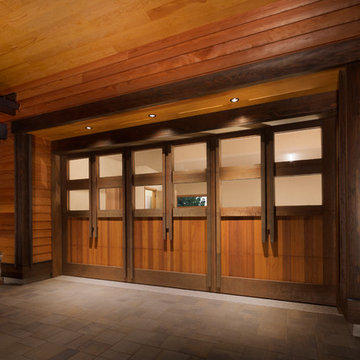
Tom Zikas Photography
Photo of a small country shed and granny flat in Sacramento.
Photo of a small country shed and granny flat in Sacramento.
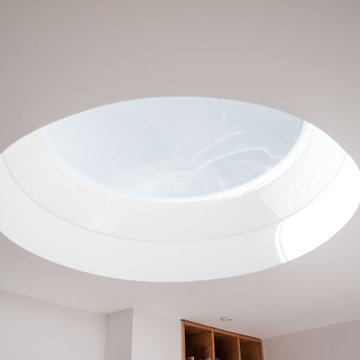
This project aims to create a multi-use studio space at the rear of a carefully curated garden. Taking cues from the client’s background in opera the project references galleries, stage curtains and balconies found in traditional opera theatres and combines them with high quality modern materials. The space becomes part rehearsal studio, part office and part entertaining space
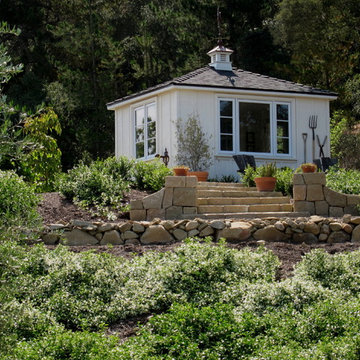
Design Consultant Jeff Doubét is the author of Creating Spanish Style Homes: Before & After – Techniques – Designs – Insights. The 240 page “Design Consultation in a Book” is now available. Please visit SantaBarbaraHomeDesigner.com for more info.
Jeff Doubét specializes in Santa Barbara style home and landscape designs. To learn more info about the variety of custom design services I offer, please visit SantaBarbaraHomeDesigner.com
Jeff Doubét is the Founder of Santa Barbara Home Design - a design studio based in Santa Barbara, California USA.
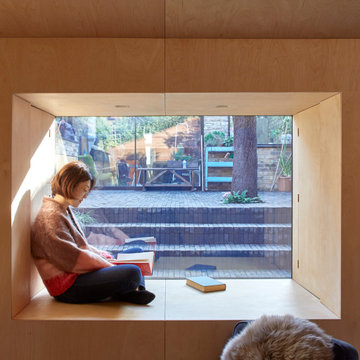
An interior view of the Garden Studio, clad in Birch Plywood, towards the rear of the house
This is an example of a small industrial detached garden shed in London.
This is an example of a small industrial detached garden shed in London.
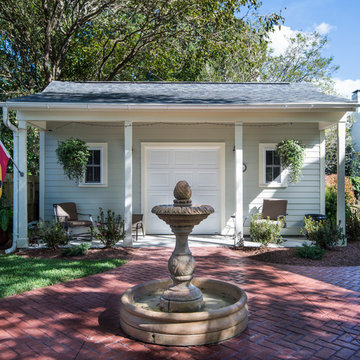
Smart Focus Photography
Inspiration for a small traditional detached garden shed in Raleigh.
Inspiration for a small traditional detached garden shed in Raleigh.
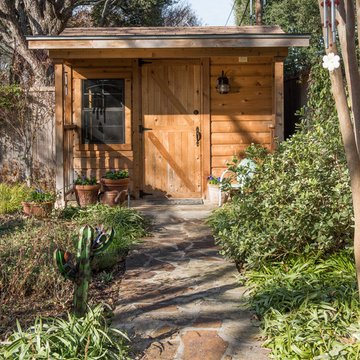
Michael Hunter
This is an example of a small country shed and granny flat in Dallas.
This is an example of a small country shed and granny flat in Dallas.
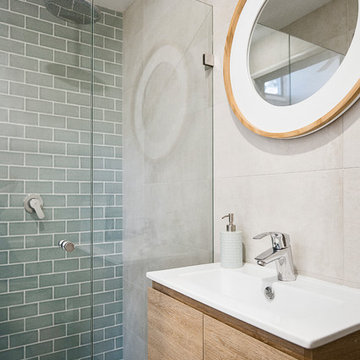
Bathroom - Granny Flat
This is an example of a small beach style detached granny flat in Sydney.
This is an example of a small beach style detached granny flat in Sydney.
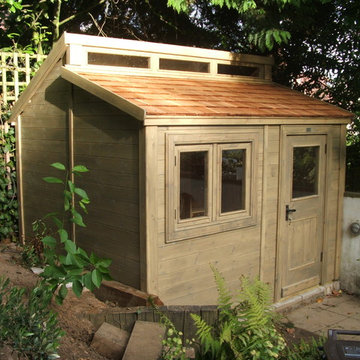
A contemporary style Posh Shed with cedar shingle roof, built specifically for this spot the unique roof lets in all important light
Photo of a small traditional garden shed in West Midlands.
Photo of a small traditional garden shed in West Midlands.
Small Shed and Granny Flat Design Ideas
8
