Small Storage and Wardrobe Design Ideas with Dark Hardwood Floors
Refine by:
Budget
Sort by:Popular Today
41 - 60 of 496 photos
Item 1 of 3
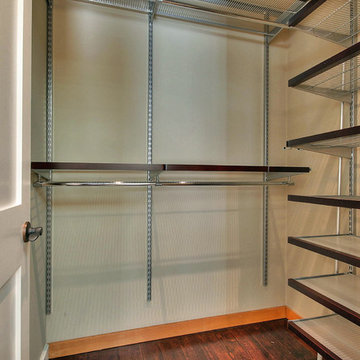
Blu Photography
Small gender-neutral walk-in wardrobe in San Francisco with dark hardwood floors.
Small gender-neutral walk-in wardrobe in San Francisco with dark hardwood floors.
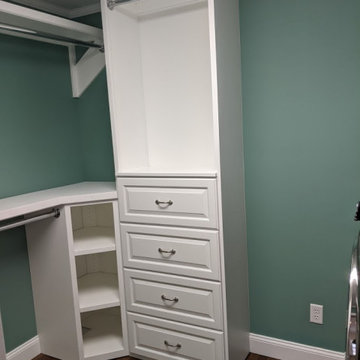
This lovely custom closet design adds tons of storage space to a small walk-in. The corner units make good use of otherwise wasted space.
Design ideas for a small modern walk-in wardrobe in Philadelphia with raised-panel cabinets, white cabinets, dark hardwood floors and brown floor.
Design ideas for a small modern walk-in wardrobe in Philadelphia with raised-panel cabinets, white cabinets, dark hardwood floors and brown floor.
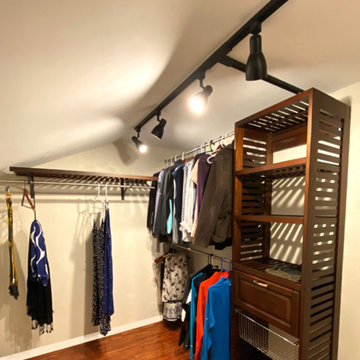
This is an example of a small country walk-in wardrobe in New York with open cabinets, dark wood cabinets, dark hardwood floors and vaulted.

This is an example of a small traditional gender-neutral walk-in wardrobe in Other with open cabinets, white cabinets and dark hardwood floors.
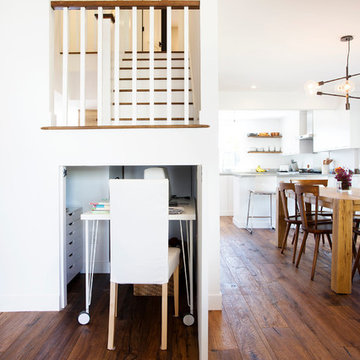
A view of the under stairs closet open revealing hidden work desk and cabinets with dinning table and kitchen in the backgeround
This is an example of a small contemporary built-in wardrobe in Los Angeles with flat-panel cabinets and dark hardwood floors.
This is an example of a small contemporary built-in wardrobe in Los Angeles with flat-panel cabinets and dark hardwood floors.
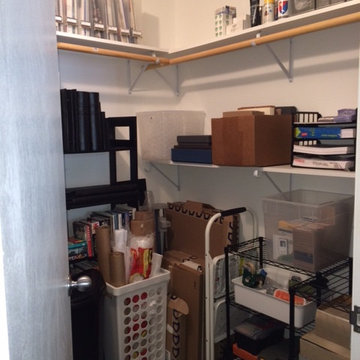
Photo of a small arts and crafts gender-neutral walk-in wardrobe in Dallas with dark hardwood floors and brown floor.
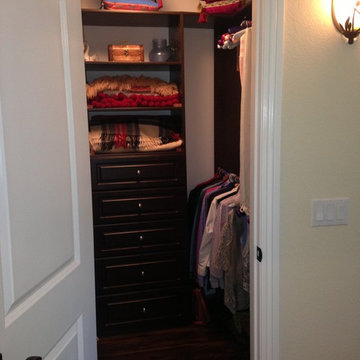
New master closet is now easy to reach by moving the door to the other wall, enlarging it by capturing some much needed space from the over-sized master bedroom
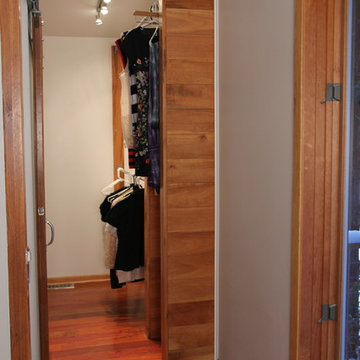
This is part of a whole home remodel we completed and featured in the Home Builder's Association Showcase of Remodeled Homes.
The walk-in closet in the home is really more of a hallway. The old closet had just basic wire racks that made the space feel even more crowded.
The homeowners decided that rather than try to have shelving in the space, that they would have the front entry closet switched so that it opened into the bedroom, therefore allowing them to have shelving in that closet. Therefore, they only needed hanging space here.
Tigerwood was used throughout the home and was used here as well to create strong small walls to attach metal rods to for hanging clothes. There is a small section for long dresses and then a double decker rod that allows for maximum shirt & skirt storage.
The ceiling texture was stripped and sanded and repainted white. The walls were painted Painter's white.
The new walk-in closet also had track lighting installed that could be pointed directionally at the clothing.
Photo by Laura Cavendish
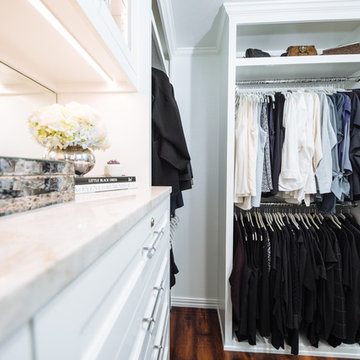
Design ideas for a small transitional women's walk-in wardrobe in Dallas with beaded inset cabinets, white cabinets, dark hardwood floors and brown floor.
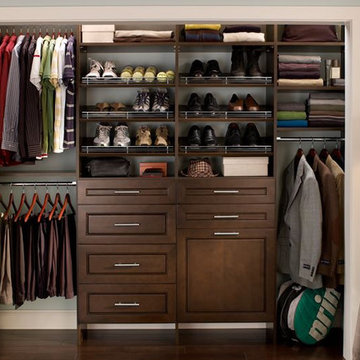
Inspiration for a small contemporary men's built-in wardrobe in Toronto with raised-panel cabinets, dark wood cabinets, dark hardwood floors and brown floor.
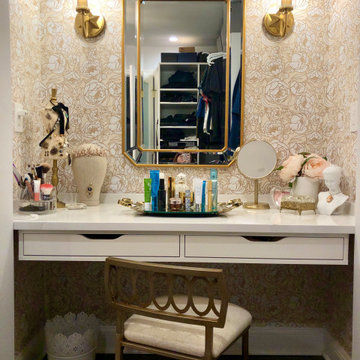
This is an example of a small transitional women's dressing room in New York with flat-panel cabinets, white cabinets, dark hardwood floors and brown floor.
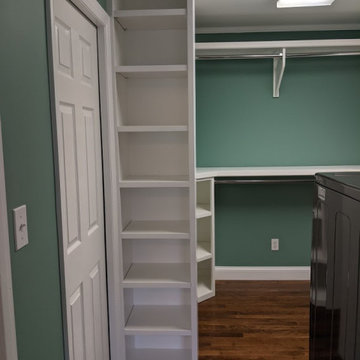
This lovely custom closet design adds tons of storage space to a small walk-in. The corner units make good use of otherwise wasted space.
Photo of a small modern walk-in wardrobe in Philadelphia with raised-panel cabinets, white cabinets, dark hardwood floors and brown floor.
Photo of a small modern walk-in wardrobe in Philadelphia with raised-panel cabinets, white cabinets, dark hardwood floors and brown floor.
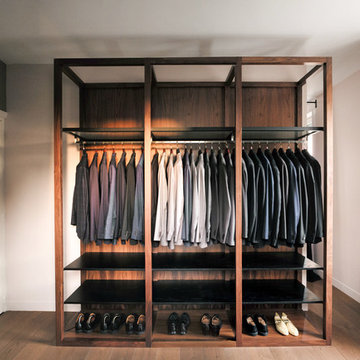
L’idée du dressing ouvert "squelette" a été reprise pour le dressing masculin.
Trois grands éléments se font face entre les fenêtres, laissant place à de nombreux rangements et espaces de penderie.
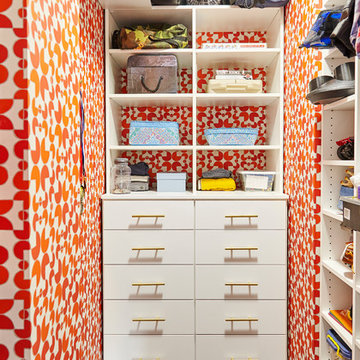
alyssa kirsten
Inspiration for a small transitional gender-neutral walk-in wardrobe in New York with flat-panel cabinets, white cabinets, dark hardwood floors and brown floor.
Inspiration for a small transitional gender-neutral walk-in wardrobe in New York with flat-panel cabinets, white cabinets, dark hardwood floors and brown floor.
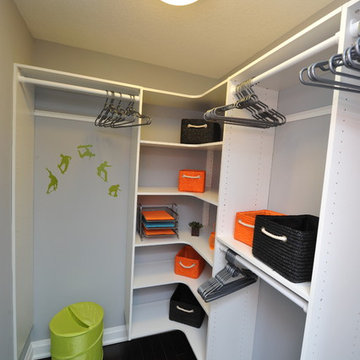
Easy Track closet
Photo of a small modern men's walk-in wardrobe in Toronto with open cabinets, white cabinets, dark hardwood floors and brown floor.
Photo of a small modern men's walk-in wardrobe in Toronto with open cabinets, white cabinets, dark hardwood floors and brown floor.
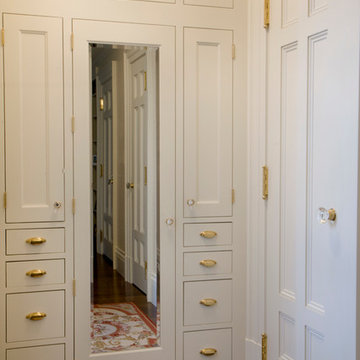
Eric Roth Photography
Design ideas for a small traditional gender-neutral storage and wardrobe in Boston with recessed-panel cabinets, white cabinets and dark hardwood floors.
Design ideas for a small traditional gender-neutral storage and wardrobe in Boston with recessed-panel cabinets, white cabinets and dark hardwood floors.
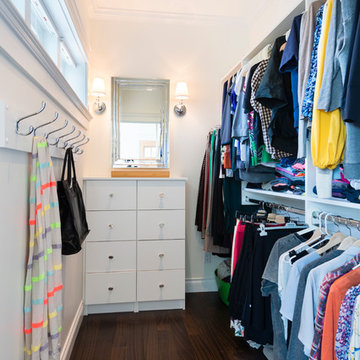
A video tour of this beautiful home:
https://www.youtube.com/watch?v=Lbfy9PYTsBQ
Paul Grdina
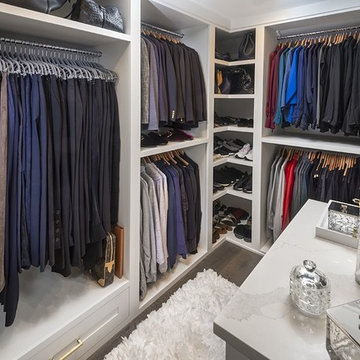
When we started this closet was a hole, we completed renovated the closet to give our client this luxurious space to enjoy!
Photo of a small transitional gender-neutral walk-in wardrobe in Philadelphia with recessed-panel cabinets, white cabinets, dark hardwood floors and brown floor.
Photo of a small transitional gender-neutral walk-in wardrobe in Philadelphia with recessed-panel cabinets, white cabinets, dark hardwood floors and brown floor.
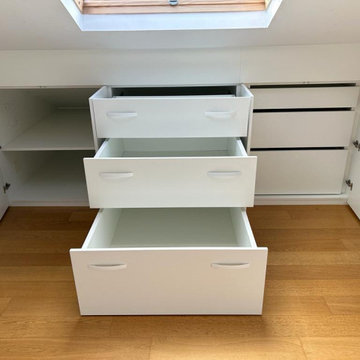
Small traditional gender-neutral built-in wardrobe in Paris with flat-panel cabinets, white cabinets, dark hardwood floors and brown floor.
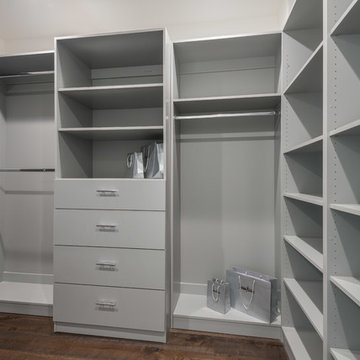
Closet of the modern home construction in Sherman Oaks which included the installation of finished cabinets and shelves with gray coating and dark hardwood flooring.
Small Storage and Wardrobe Design Ideas with Dark Hardwood Floors
3