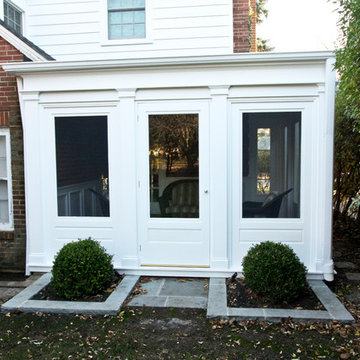Small Sunroom Design Photos with a Standard Ceiling
Refine by:
Budget
Sort by:Popular Today
1 - 20 of 957 photos
Item 1 of 3
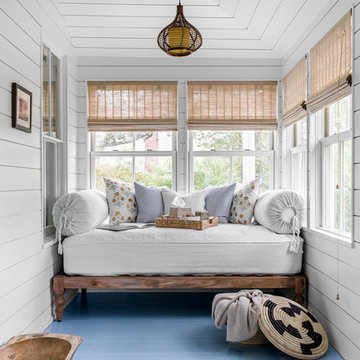
TEAM
Architect: LDa Architecture & Interiors
Builder: 41 Degrees North Construction, Inc.
Landscape Architect: Wild Violets (Landscape and Garden Design on Martha's Vineyard)
Photographer: Sean Litchfield Photography
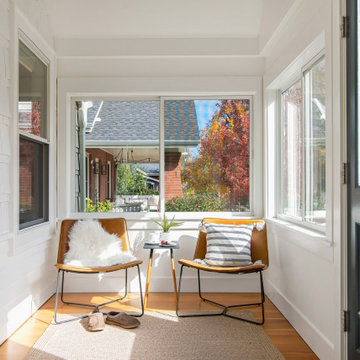
this sunny sanctuary is perfect for morning coffee!
Design ideas for a small modern sunroom in Denver with light hardwood floors, a standard ceiling and brown floor.
Design ideas for a small modern sunroom in Denver with light hardwood floors, a standard ceiling and brown floor.
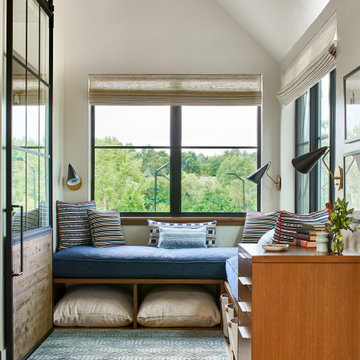
This is an example of a small country sunroom in Denver with medium hardwood floors, no fireplace, a standard ceiling and brown floor.
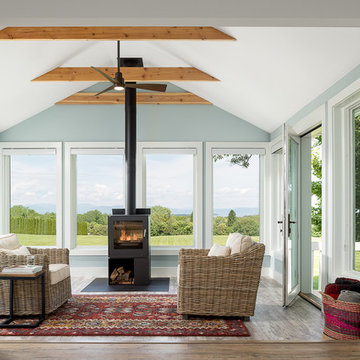
photo by Ryan Bent
Inspiration for a small transitional sunroom in Burlington with vinyl floors, a wood stove, a metal fireplace surround and a standard ceiling.
Inspiration for a small transitional sunroom in Burlington with vinyl floors, a wood stove, a metal fireplace surround and a standard ceiling.
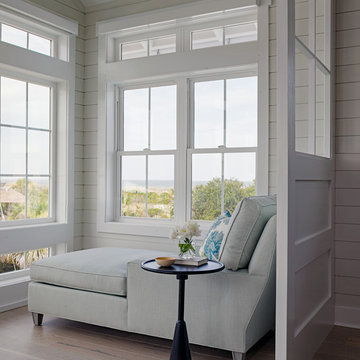
Richard Leo Johnson
Wall Color: Sherwin Williams - White Wisp OC-54
Ceiling & Trim Color: Sherwin Williams - Extra White 7006
Chaise Lounge: Hickory Chair, Made to Measure Lounge
Side Table: Noir, Hiro Table
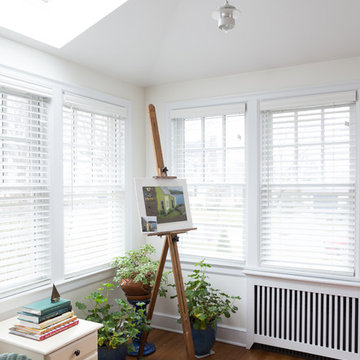
One small skylight brightens the sun room on the grayest of days. The radiator is covered with custom wooden grills.
Small transitional sunroom in San Diego with medium hardwood floors and a standard ceiling.
Small transitional sunroom in San Diego with medium hardwood floors and a standard ceiling.
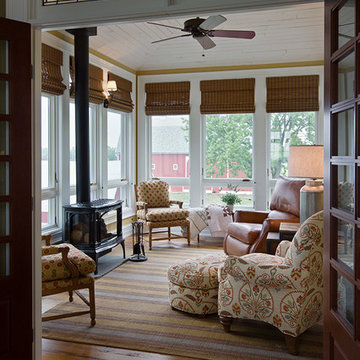
west facing sunroom with views of the barns. This space is located just off the Great Room and offers a warm cozy retreat in the evening.
Small country sunroom in Detroit with medium hardwood floors, a wood stove, a standard ceiling and brown floor.
Small country sunroom in Detroit with medium hardwood floors, a wood stove, a standard ceiling and brown floor.
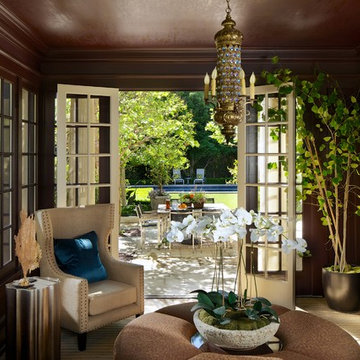
Sun Room
Photography by MPKelley.com
This is an example of a small traditional sunroom in Los Angeles with a standard ceiling, carpet, no fireplace and brown floor.
This is an example of a small traditional sunroom in Los Angeles with a standard ceiling, carpet, no fireplace and brown floor.
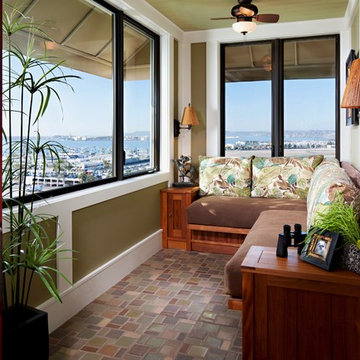
Custom floor tiles and built-in teak settee allow for comfortable viewing of the beautiful view.
Small tropical sunroom in San Diego with a standard ceiling and multi-coloured floor.
Small tropical sunroom in San Diego with a standard ceiling and multi-coloured floor.
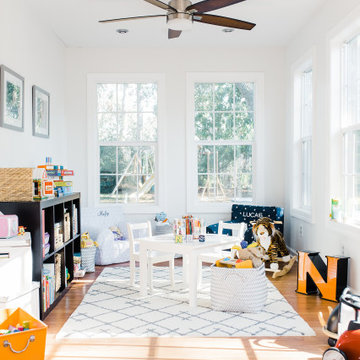
Turning this dark and dirty screen porch into a bright sunroom provided the perfect spot for a cheery playroom, making this house so much more functional for a family with two young kids.
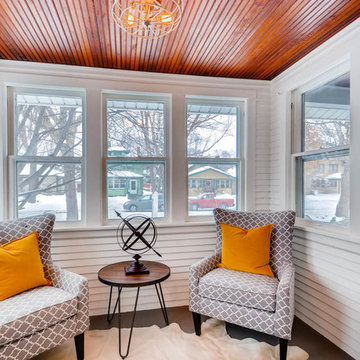
Photo of a small transitional sunroom in Minneapolis with medium hardwood floors, a standard ceiling and brown floor.
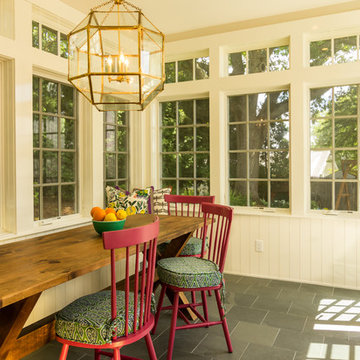
Adam Donati, Nectar Digital Media
Design ideas for a small traditional sunroom in Boston with a standard ceiling.
Design ideas for a small traditional sunroom in Boston with a standard ceiling.
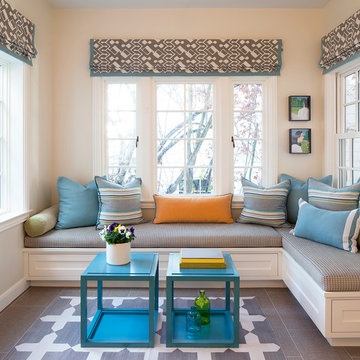
Architect: John Lum Architecture
Photographer: Isabelle Eubanks
Design ideas for a small transitional sunroom in San Francisco with ceramic floors, no fireplace, a standard ceiling and grey floor.
Design ideas for a small transitional sunroom in San Francisco with ceramic floors, no fireplace, a standard ceiling and grey floor.
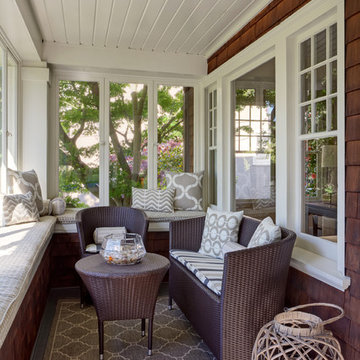
Comfortable and inviting wicker furniture provides a comfy sitting area and warm welcome in an enclosed sunroom at the home's entrance.
Inspiration for a small traditional sunroom in San Francisco with a standard ceiling.
Inspiration for a small traditional sunroom in San Francisco with a standard ceiling.
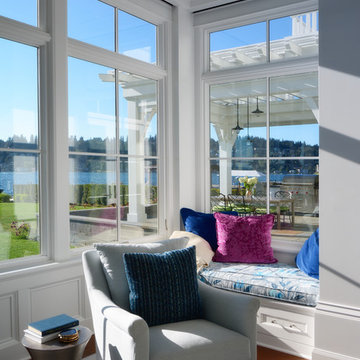
Mike Jensen Photography
Small transitional sunroom in Seattle with dark hardwood floors, no fireplace, a standard ceiling and brown floor.
Small transitional sunroom in Seattle with dark hardwood floors, no fireplace, a standard ceiling and brown floor.
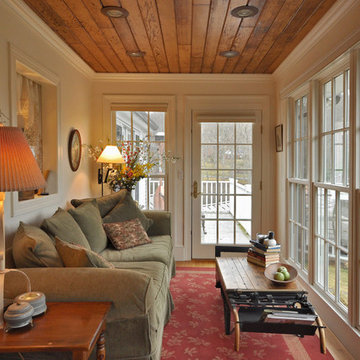
An extensive renovation and addition to a 1960’s-era spec house on a lovely private pond, this project sought to give a contemporary upgrade to a property that sought to incorporate classical elegance with a modern interpretation. The new house is reconceived as a three part project – the relocation of the existing home closer to the adjacent pond, the restoration of a historical stone boat house, and a modern connection between the two structures. This design called for welcoming porch that runs the full extent of the garden and pond façade, while from all three structures - framing the beautiful views of a rich lawn sloping down to the pond below

This is an example of a small contemporary sunroom in Philadelphia with laminate floors, a standard ceiling and grey floor.
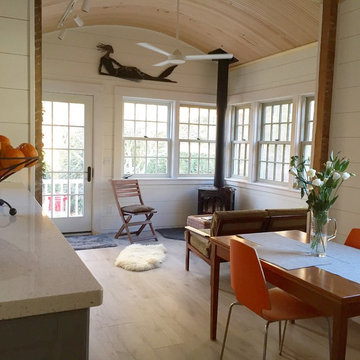
Kim Meyer
Photo of a small transitional sunroom in Boston with laminate floors, a wood stove, a wood fireplace surround, a standard ceiling and grey floor.
Photo of a small transitional sunroom in Boston with laminate floors, a wood stove, a wood fireplace surround, a standard ceiling and grey floor.
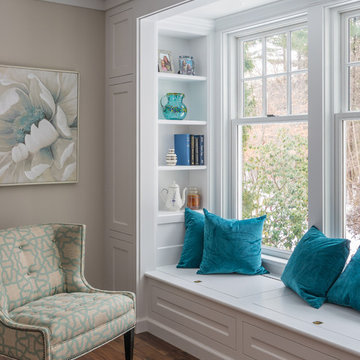
A sweet window nook with storage and seating. Jewett Farms + Co. built the panelling and this seating area was built by the clients contractor. Team work is key.
Small Sunroom Design Photos with a Standard Ceiling
1
