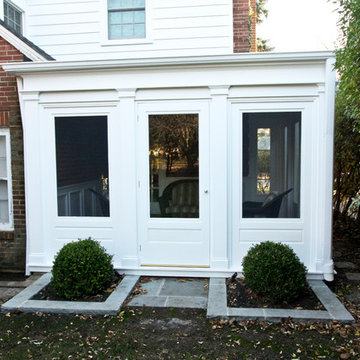Small Sunroom Design Photos with a Standard Ceiling
Refine by:
Budget
Sort by:Popular Today
21 - 40 of 957 photos
Item 1 of 3
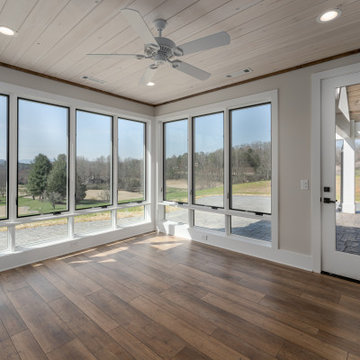
Farmhouse interior with traditional/transitional design elements. Accents include nickel gap wainscoting, tongue and groove ceilings, wood accent doors, wood beams, porcelain and marble tile, and LVP flooring, The sunroom features lots of windows for natural light and a whitewashed tongue and groove ceiling.
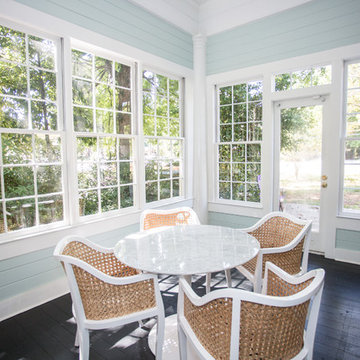
This is an example of a small country sunroom in Atlanta with painted wood floors, no fireplace, a standard ceiling and black floor.
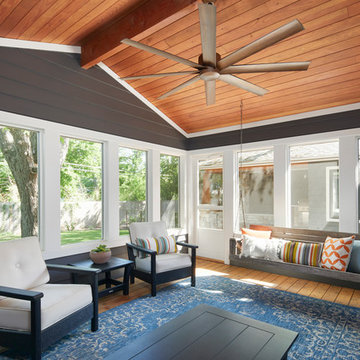
Photography by Andrea Calo
This is an example of a small country sunroom in Austin with medium hardwood floors, a standard ceiling and brown floor.
This is an example of a small country sunroom in Austin with medium hardwood floors, a standard ceiling and brown floor.
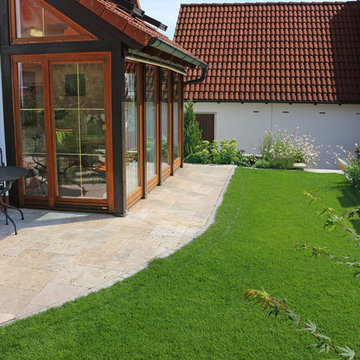
Florian Rauch
Small country sunroom in Nuremberg with a standard ceiling.
Small country sunroom in Nuremberg with a standard ceiling.
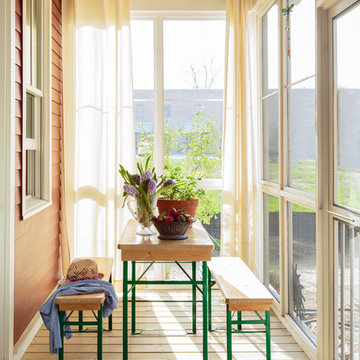
Photography by: Mark Lohman
Styled by: Sunday Hendrickson
Small country sunroom in Little Rock with light hardwood floors, a standard ceiling, no fireplace and brown floor.
Small country sunroom in Little Rock with light hardwood floors, a standard ceiling, no fireplace and brown floor.
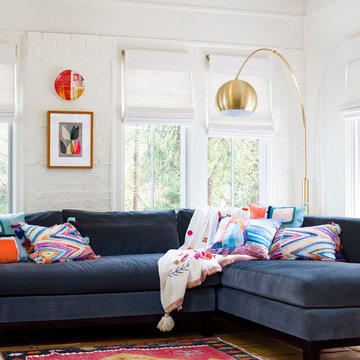
Cati Teague Photography
Photo of a small eclectic sunroom in Atlanta with ceramic floors and a standard ceiling.
Photo of a small eclectic sunroom in Atlanta with ceramic floors and a standard ceiling.
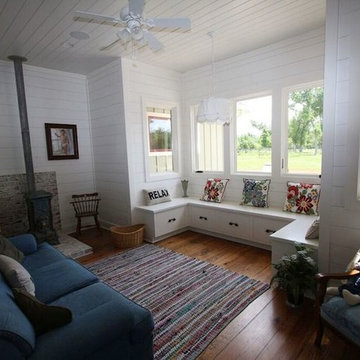
Sunroom with white shiplap walls and tongue & groove ceiling. Also, wood stove to keep warm
Inspiration for a small country sunroom in Other with medium hardwood floors, a wood stove, a brick fireplace surround, a standard ceiling and brown floor.
Inspiration for a small country sunroom in Other with medium hardwood floors, a wood stove, a brick fireplace surround, a standard ceiling and brown floor.
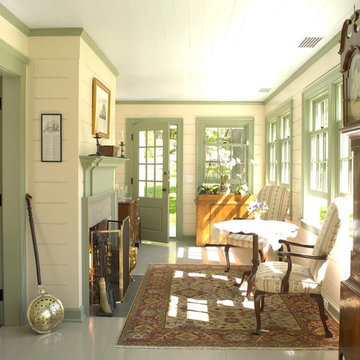
"2012 Alice Washburn Award" Winning Home - A.I.A. Connecticut
Read more at https://ddharlanarchitects.com/tag/alice-washburn/
“2014 Stanford White Award, Residential Architecture – New Construction Under 5000 SF, Extown Farm Cottage, David D. Harlan Architects LLC”, The Institute of Classical Architecture & Art (ICAA).
“2009 ‘Grand Award’ Builder’s Design and Planning”, Builder Magazine and The National Association of Home Builders.
“2009 People’s Choice Award”, A.I.A. Connecticut.
"The 2008 Residential Design Award", ASID Connecticut
“The 2008 Pinnacle Award for Excellence”, ASID Connecticut.
“HOBI Connecticut 2008 Award, ‘Best Not So Big House’”, Connecticut Home Builders Association.
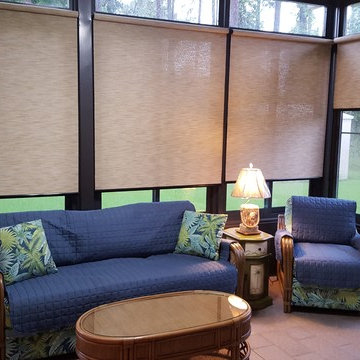
Design ideas for a small tropical sunroom in Orlando with brick floors, no fireplace, a standard ceiling and beige floor.
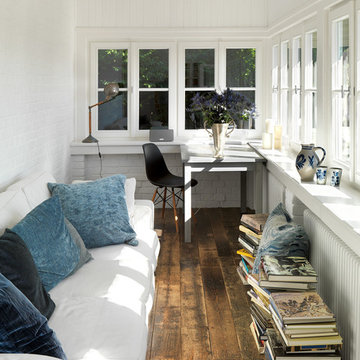
Jens Bösenberg
Design ideas for a small country sunroom in Berlin with dark hardwood floors, no fireplace, a standard ceiling and brown floor.
Design ideas for a small country sunroom in Berlin with dark hardwood floors, no fireplace, a standard ceiling and brown floor.
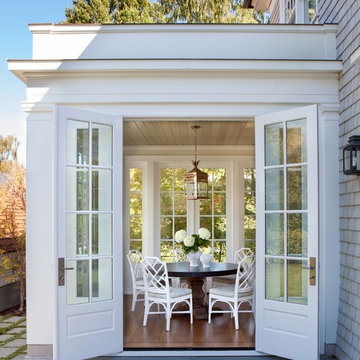
Laurie Black Photography. Classic "Martha's Vineyard" shingle style with traditional Palladian molding profiles "in the antique" uplifting the sophistication and décor to its urban context. Design by Duncan McRoberts
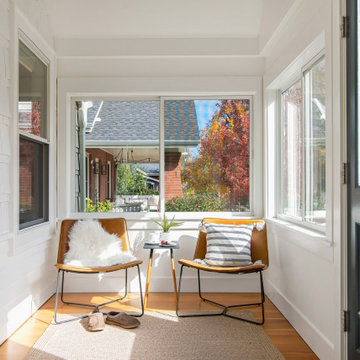
this sunny sanctuary is perfect for morning coffee!
Design ideas for a small modern sunroom in Denver with light hardwood floors, a standard ceiling and brown floor.
Design ideas for a small modern sunroom in Denver with light hardwood floors, a standard ceiling and brown floor.
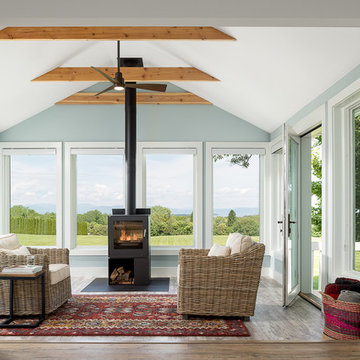
photo by Ryan Bent
Inspiration for a small transitional sunroom in Burlington with vinyl floors, a wood stove, a metal fireplace surround and a standard ceiling.
Inspiration for a small transitional sunroom in Burlington with vinyl floors, a wood stove, a metal fireplace surround and a standard ceiling.
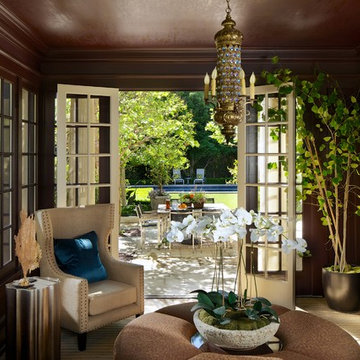
Sun Room
Photography by MPKelley.com
This is an example of a small traditional sunroom in Los Angeles with a standard ceiling, carpet, no fireplace and brown floor.
This is an example of a small traditional sunroom in Los Angeles with a standard ceiling, carpet, no fireplace and brown floor.
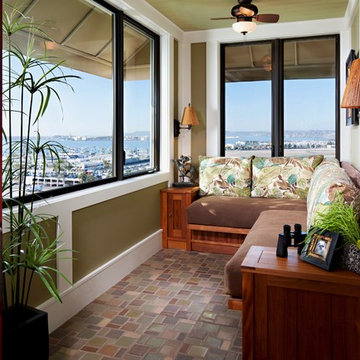
Custom floor tiles and built-in teak settee allow for comfortable viewing of the beautiful view.
Small tropical sunroom in San Diego with a standard ceiling and multi-coloured floor.
Small tropical sunroom in San Diego with a standard ceiling and multi-coloured floor.
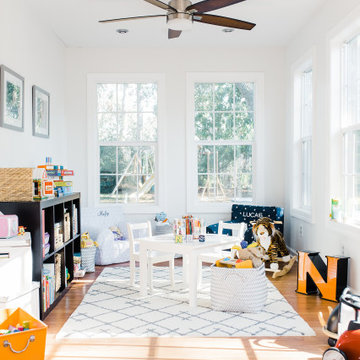
Turning this dark and dirty screen porch into a bright sunroom provided the perfect spot for a cheery playroom, making this house so much more functional for a family with two young kids.
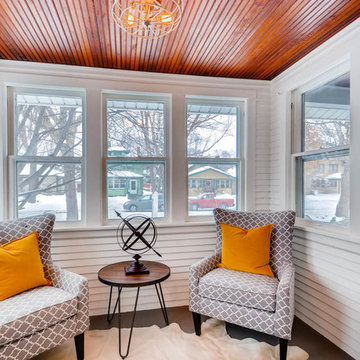
Photo of a small transitional sunroom in Minneapolis with medium hardwood floors, a standard ceiling and brown floor.
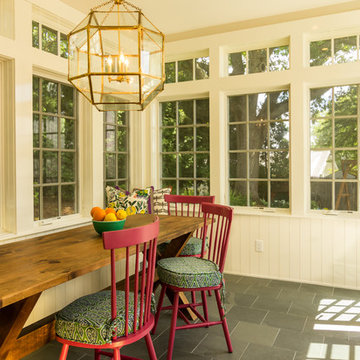
Adam Donati, Nectar Digital Media
Design ideas for a small traditional sunroom in Boston with a standard ceiling.
Design ideas for a small traditional sunroom in Boston with a standard ceiling.
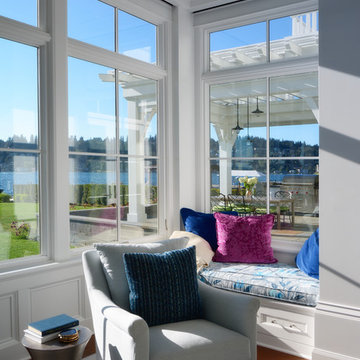
Mike Jensen Photography
Small transitional sunroom in Seattle with dark hardwood floors, no fireplace, a standard ceiling and brown floor.
Small transitional sunroom in Seattle with dark hardwood floors, no fireplace, a standard ceiling and brown floor.
Small Sunroom Design Photos with a Standard Ceiling
2
