Small Traditional Verandah Design Ideas
Refine by:
Budget
Sort by:Popular Today
1 - 20 of 949 photos
Item 1 of 3
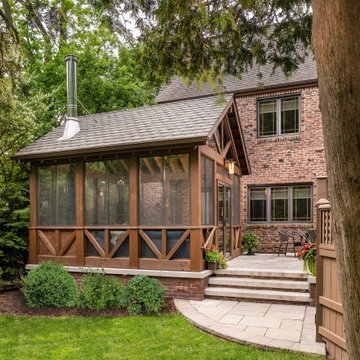
The newly added screened porch looks like it has always been there. The arch and screen details mimic the original design of the covered back entry. Design and construction by Meadowlark Design + Build in Ann Arbor, Michigan. Photography by Joshua Caldwell.
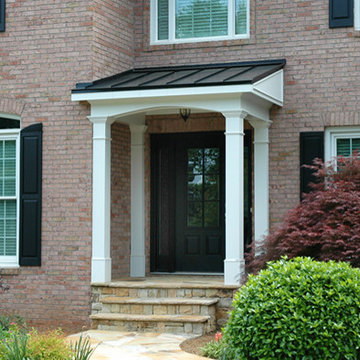
Shed (flat) roof portico adds great curb appeal and protection on a budget. Designed and built by Georgia Front Porch.
This is an example of a small traditional front yard verandah in Atlanta with a roof extension.
This is an example of a small traditional front yard verandah in Atlanta with a roof extension.
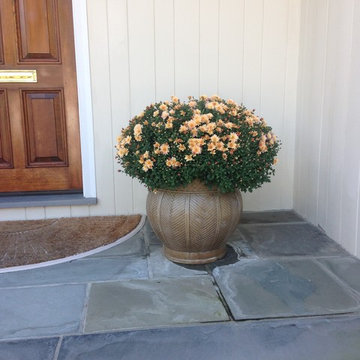
Design ideas for a small traditional front yard verandah in Providence with a container garden and natural stone pavers.
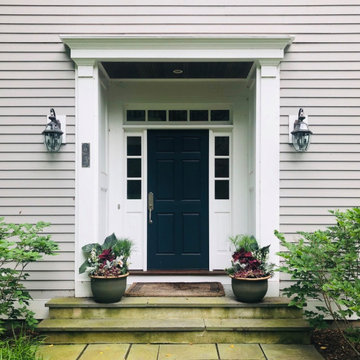
Summer porch container
This is an example of a small traditional front yard verandah in Bridgeport with a container garden.
This is an example of a small traditional front yard verandah in Bridgeport with a container garden.
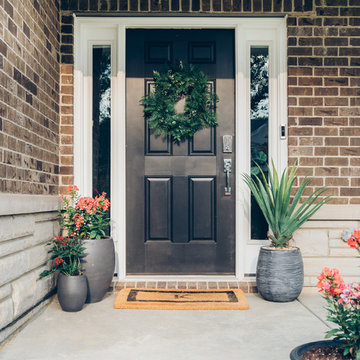
Just adding an inviting rug + chair set + plants will allow your guests to feel invited and welcomed with a charming porch.
Small traditional front yard verandah in Detroit with concrete slab and a roof extension.
Small traditional front yard verandah in Detroit with concrete slab and a roof extension.
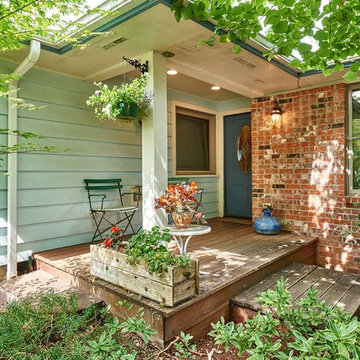
Small traditional front yard verandah in Other with a container garden, decking and a roof extension.
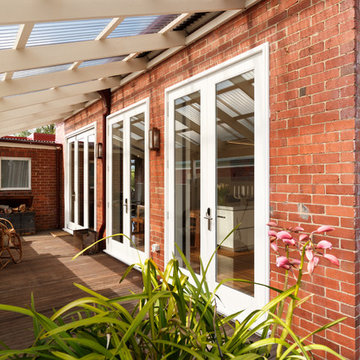
Peter Mathew
Design ideas for a small traditional side yard screened-in verandah in Hobart with decking and a pergola.
Design ideas for a small traditional side yard screened-in verandah in Hobart with decking and a pergola.
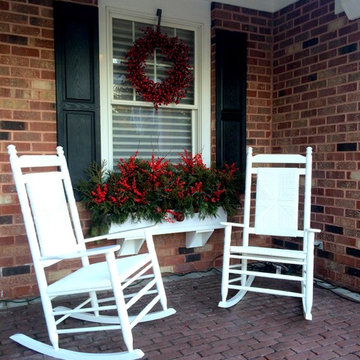
Small traditional front yard verandah in Chicago with a container garden, brick pavers and a roof extension.
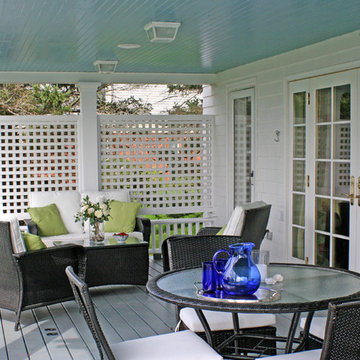
Photos by A4 Architecture. For more information about A4 Architecture + Planning and the Beachmound Cottage visit www.A4arch.com
This is an example of a small traditional front yard verandah in Providence with decking.
This is an example of a small traditional front yard verandah in Providence with decking.
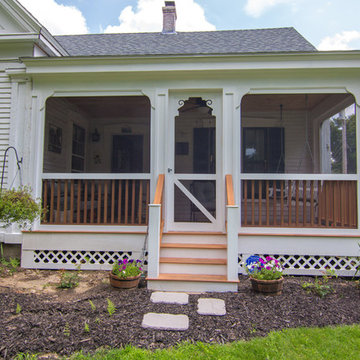
Jed Burdick - Votary Media
Design ideas for a small traditional front yard screened-in verandah in Boston with a roof extension.
Design ideas for a small traditional front yard screened-in verandah in Boston with a roof extension.
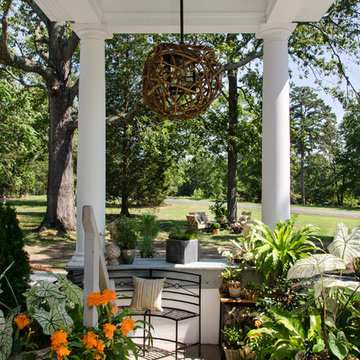
Design: Virginia Rockwell
Light: Earthworks Elements
Furnishings: Plow & Hearth
Photography: John Magor
Design ideas for a small traditional front yard verandah in Richmond with a container garden, concrete slab and a roof extension.
Design ideas for a small traditional front yard verandah in Richmond with a container garden, concrete slab and a roof extension.
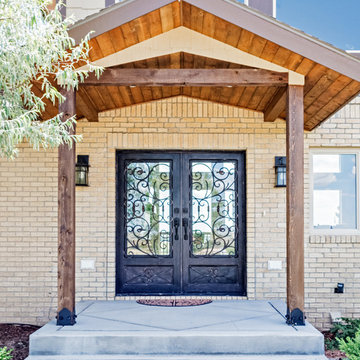
Photo of a small traditional front yard verandah in San Francisco with concrete slab and an awning.
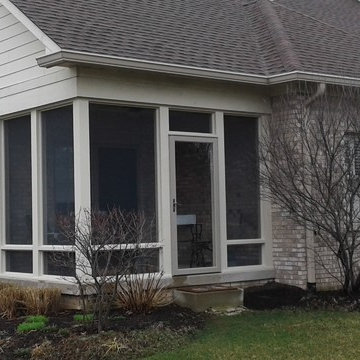
Conversion of a covered porch to a screened porch to keep the bugs out!
Photo of a small traditional backyard screened-in verandah in Indianapolis with concrete slab and a roof extension.
Photo of a small traditional backyard screened-in verandah in Indianapolis with concrete slab and a roof extension.
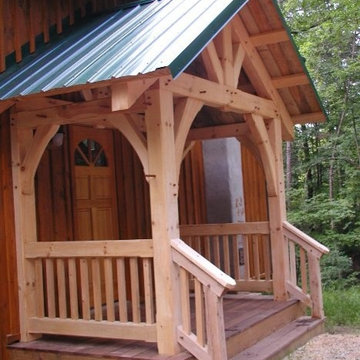
Inspiration for a small traditional front yard verandah in Other with a roof extension.
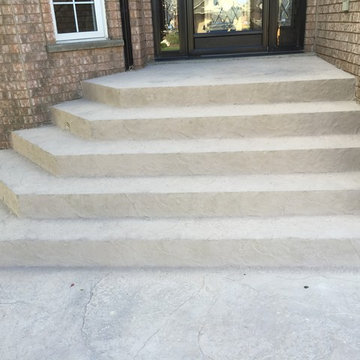
Inspiration for a small traditional front yard verandah in Toronto with concrete slab and a roof extension.
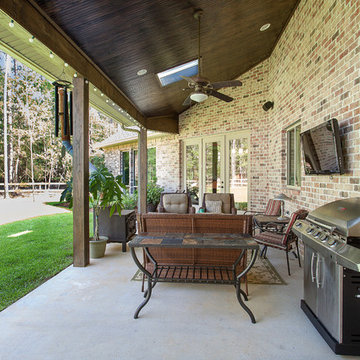
Photos taken by Cathy Carter with Fotosold
Photo of a small traditional backyard verandah in New Orleans with concrete slab and a roof extension.
Photo of a small traditional backyard verandah in New Orleans with concrete slab and a roof extension.
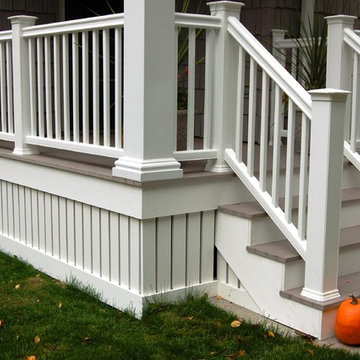
The Timber Tech railing system and composite decking add to the curb appeal as well as a low maintenance appeal.
Design ideas for a small traditional front yard verandah in Milwaukee with decking and a roof extension.
Design ideas for a small traditional front yard verandah in Milwaukee with decking and a roof extension.
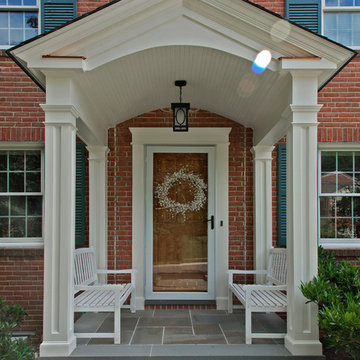
Ken Wyner Photography
Design ideas for a small traditional front yard verandah in DC Metro with tile and a roof extension.
Design ideas for a small traditional front yard verandah in DC Metro with tile and a roof extension.
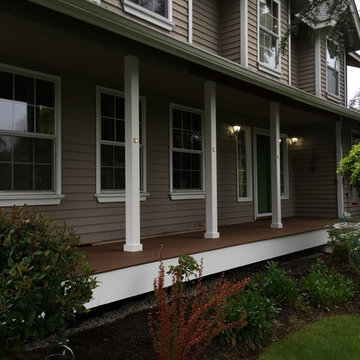
Design ideas for a small traditional front yard verandah in Seattle with decking and a roof extension.
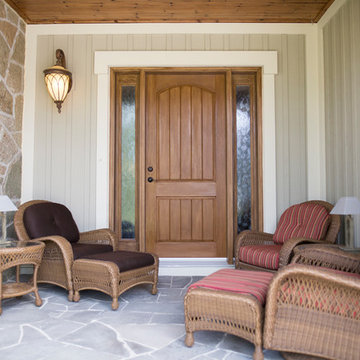
Design ideas for a small traditional front yard verandah in Toronto with natural stone pavers and a roof extension.
Small Traditional Verandah Design Ideas
1