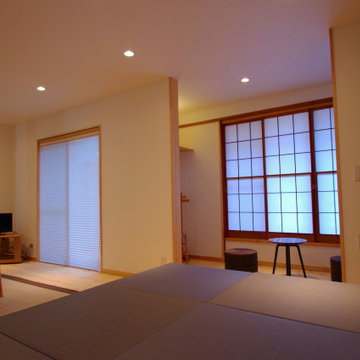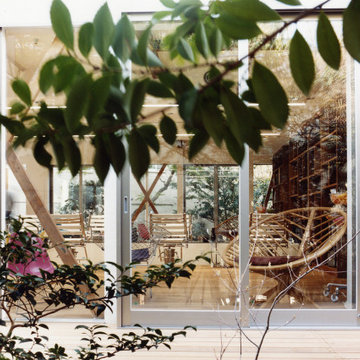Small Scandinavian Verandah Design Ideas
Refine by:
Budget
Sort by:Popular Today
1 - 20 of 25 photos
Item 1 of 3
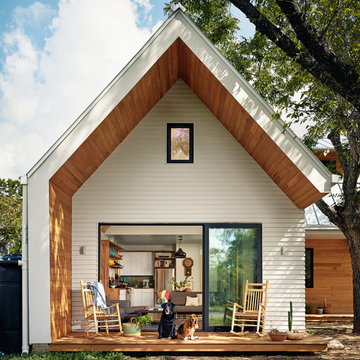
Casey Dunn
Photo of a small scandinavian backyard verandah in Austin with decking and a roof extension.
Photo of a small scandinavian backyard verandah in Austin with decking and a roof extension.

Custom screen porch design on our tiny house/cabin build in Barnum MN. 2/3 concrete posts topped by 10x10 pine timbers stained cedartone. 2 steel plates in between timber and concrete. 4x8 pine timbers painted black, along with screen frame. All of these natural materials and color tones pop nicely against the white metal siding and galvalume roofing. Black framing designed to disappear with black screens leaving the wood and concrete to jump out.
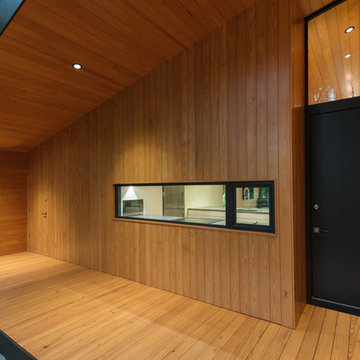
I built this on my property for my aging father who has some health issues. Handicap accessibility was a factor in design. His dream has always been to try retire to a cabin in the woods. This is what he got.
It is a 1 bedroom, 1 bath with a great room. It is 600 sqft of AC space. The footprint is 40' x 26' overall.
The site was the former home of our pig pen. I only had to take 1 tree to make this work and I planted 3 in its place. The axis is set from root ball to root ball. The rear center is aligned with mean sunset and is visible across a wetland.
The goal was to make the home feel like it was floating in the palms. The geometry had to simple and I didn't want it feeling heavy on the land so I cantilevered the structure beyond exposed foundation walls. My barn is nearby and it features old 1950's "S" corrugated metal panel walls. I used the same panel profile for my siding. I ran it vertical to math the barn, but also to balance the length of the structure and stretch the high point into the canopy, visually. The wood is all Southern Yellow Pine. This material came from clearing at the Babcock Ranch Development site. I ran it through the structure, end to end and horizontally, to create a seamless feel and to stretch the space. It worked. It feels MUCH bigger than it is.
I milled the material to specific sizes in specific areas to create precise alignments. Floor starters align with base. Wall tops adjoin ceiling starters to create the illusion of a seamless board. All light fixtures, HVAC supports, cabinets, switches, outlets, are set specifically to wood joints. The front and rear porch wood has three different milling profiles so the hypotenuse on the ceilings, align with the walls, and yield an aligned deck board below. Yes, I over did it. It is spectacular in its detailing. That's the benefit of small spaces.
Concrete counters and IKEA cabinets round out the conversation.
For those who could not live in a tiny house, I offer the Tiny-ish House.
Photos by Ryan Gamma
Staging by iStage Homes
Design assistance by Jimmy Thornton
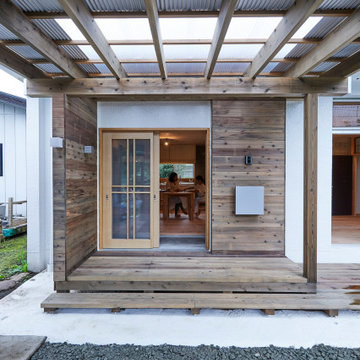
夫婦2人家族のためのリノベーション住宅
photos by Katsumi Simada
Design ideas for a small scandinavian front yard verandah in Other with decking and a roof extension.
Design ideas for a small scandinavian front yard verandah in Other with decking and a roof extension.
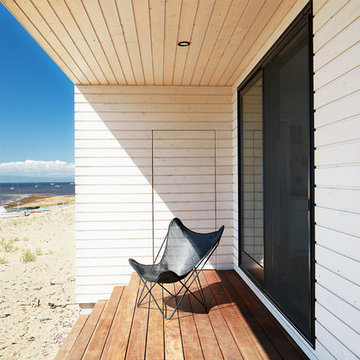
Small scandinavian backyard verandah in Burlington with decking and a roof extension.
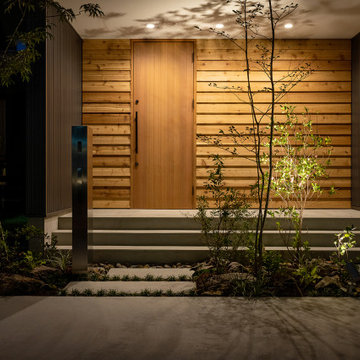
アッパーライトによって軒下に映し出された庭木の影が幻想的な夜のアプローチ空間を作り出します。また、軒下に設置されたライティングによって、鎧張りに張られたレッドシダーの外壁に陰影が生まれ、一層、立体感のある玄関となりました。
Design ideas for a small scandinavian front yard verandah in Other with concrete pavers.
Design ideas for a small scandinavian front yard verandah in Other with concrete pavers.
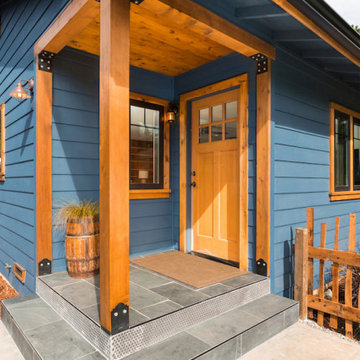
Upgrading the front entrance from a semi-enclosed, unfinished mudroom to an open porch with wood and tiling details.
Design ideas for a small scandinavian front yard verandah in Other with tile and a roof extension.
Design ideas for a small scandinavian front yard verandah in Other with tile and a roof extension.
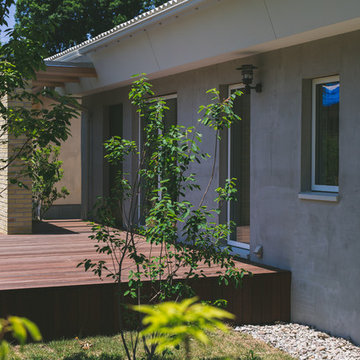
maruko No.1 : テラス
Photo by : Ikeda
Inspiration for a small scandinavian front yard verandah in Other.
Inspiration for a small scandinavian front yard verandah in Other.
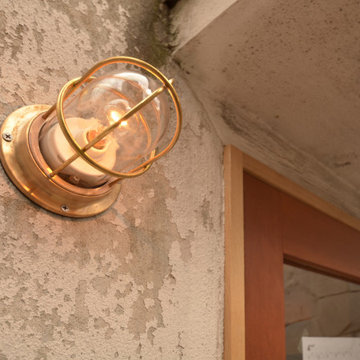
This is an example of a small scandinavian front yard verandah in Other with a roof extension.
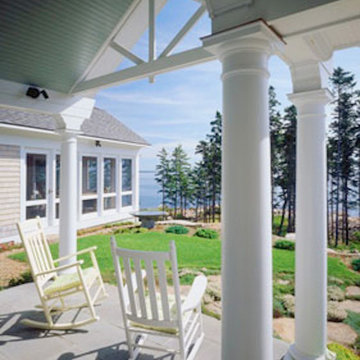
Small scandinavian backyard verandah in Portland Maine with tile and a roof extension.
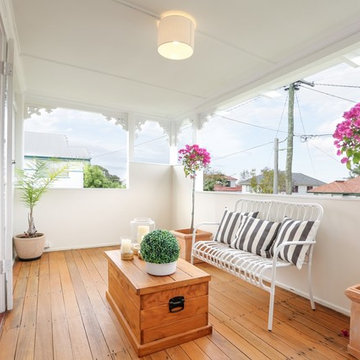
B&M Photography
Small scandinavian verandah in Brisbane with a roof extension and decking.
Small scandinavian verandah in Brisbane with a roof extension and decking.
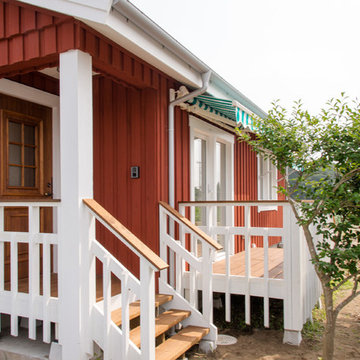
Design ideas for a small scandinavian front yard verandah in Other with decking and an awning.
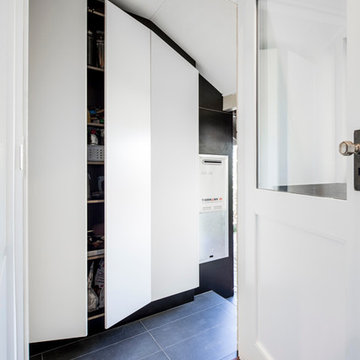
By focusing on clean lines and quality materials, Bella Vie Interiors transformed a much loved but out of date house in Canberra into a fresh and beautiful retreat.
Nathan Lanham Photography
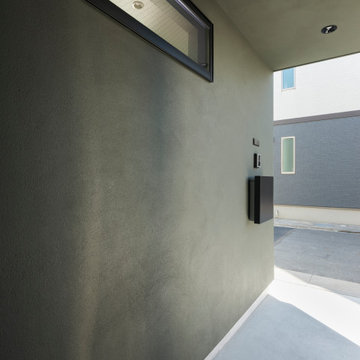
間口が狭いながらも建物一部を切り取ってできたアプローチ。
そのぶん室内空間は小さくなりますが、アプローチがあることで余裕がある住宅に感じます。
This is an example of a small scandinavian front yard verandah in Tokyo with concrete pavers and a roof extension.
This is an example of a small scandinavian front yard verandah in Tokyo with concrete pavers and a roof extension.
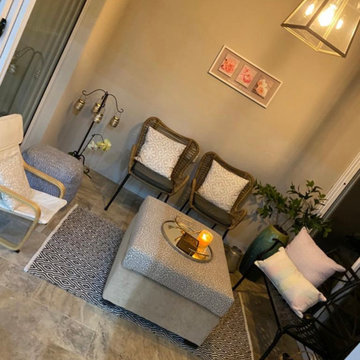
Design ideas for a small scandinavian backyard screened-in verandah in Melbourne with a roof extension.
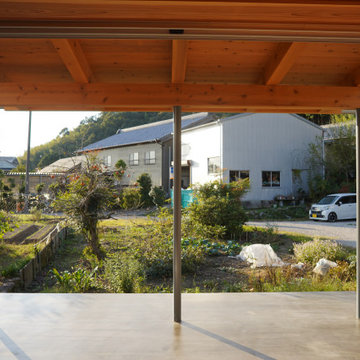
ダイニングの横のテラス
Inspiration for a small scandinavian verandah in Other with concrete pavers and a roof extension.
Inspiration for a small scandinavian verandah in Other with concrete pavers and a roof extension.
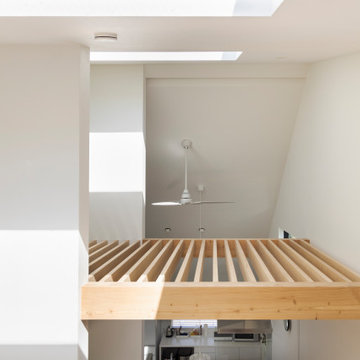
将来ロフトとして使うための下地。
このルーバーが思いがけない効果を発揮してくれました。
Small scandinavian front yard verandah in Tokyo with concrete pavers and a roof extension.
Small scandinavian front yard verandah in Tokyo with concrete pavers and a roof extension.
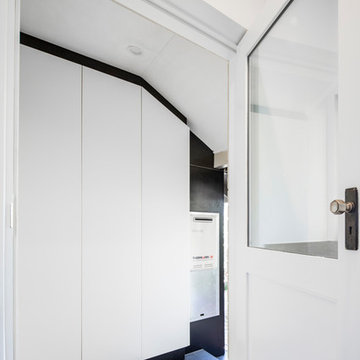
By focusing on clean lines and quality materials, Bella Vie Interiors transformed a much loved but out of date house in Canberra into a fresh and beautiful retreat.
Nathan Lanham Photography
Small Scandinavian Verandah Design Ideas
1
