Small Transitional Dining Room Design Ideas
Refine by:
Budget
Sort by:Popular Today
141 - 160 of 3,371 photos
Item 1 of 3
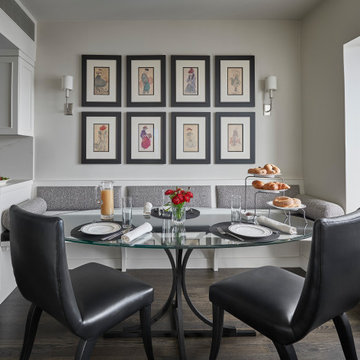
Inspiration for a small transitional kitchen/dining combo in Chicago with grey walls, dark hardwood floors, no fireplace and brown floor.
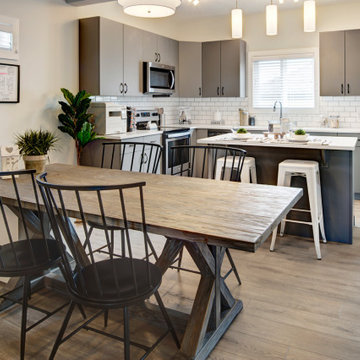
The dining room in this home is an open area eating nook. It is large enough to fit this wood table and up to six chairs. Being close to the kitchen provides a great space to entertain and the laminate floors can handle the wear and tear.
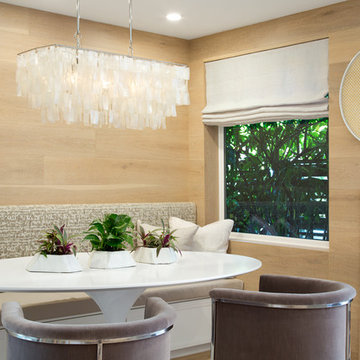
Inspiration for a small transitional kitchen/dining combo in Vancouver with white walls, light hardwood floors, no fireplace and beige floor.
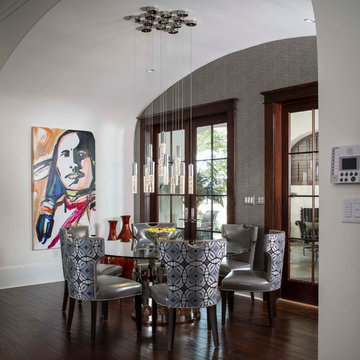
Design ideas for a small transitional separate dining room in New Orleans with white walls, dark hardwood floors, no fireplace and brown floor.
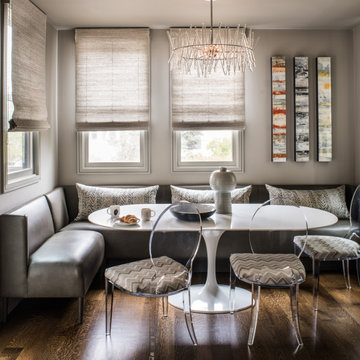
Building a home for this dynamic family was a true joy! Cook Construction was brought on to fix the mistakes of two previous GC’s and get them out of the extremely frustrating situation they found themselves in. Although a delicate and daunting task to take on the homeowner alone made the entire process worth it.
This full scale, four-story, re-build home boasts it all; bold, contemporary, interior design from San Francisco’s finest, radiant heat throughout, high lacquer paint finishes, custom iron railings spanning all floors of the open staircase and a finished attic with 360 views to create the ultimate getaway/workspace.
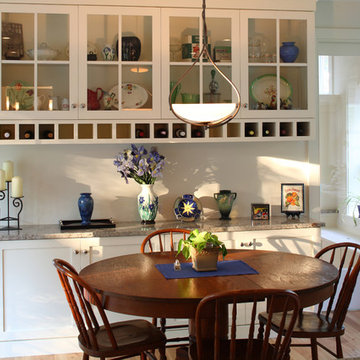
Randolph Ashey
Photo of a small transitional separate dining room in Portland Maine with white walls, light hardwood floors and beige floor.
Photo of a small transitional separate dining room in Portland Maine with white walls, light hardwood floors and beige floor.
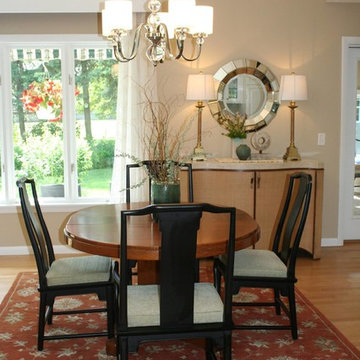
AFTER: Dining area
Inspiration for a small transitional kitchen/dining combo in New York with beige walls and medium hardwood floors.
Inspiration for a small transitional kitchen/dining combo in New York with beige walls and medium hardwood floors.
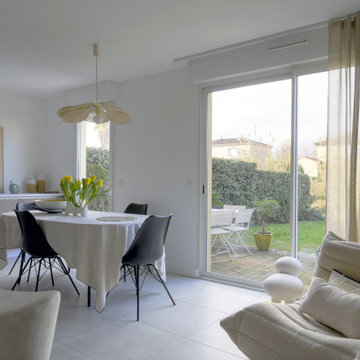
La cuisine a été pensée de manière à être très fonctionnelle et optimisée.
Les colonnes frigo, four/micro ondes et rangements servent de séparation visuelle avec la continuité des meubles bas. Ceux ci traités de la même manière que la cuisine servent davantage de buffet pour la salle à manger.
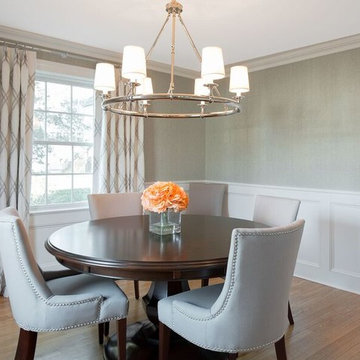
ound dining table xupholstered dining chair xwood round table xgrasscloth wallpaper xtrellis grey xWindow Treatments xpanels xlinen window treatments xblue gray dining room x
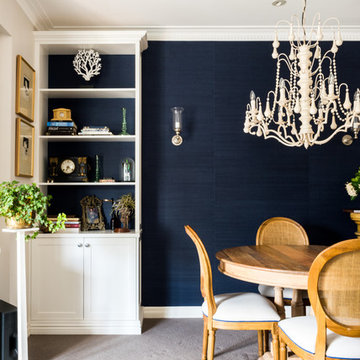
A new rattan backed dining suite with custom upholstered seats sit under a over sized timber chandelier. We designed and had custom built two white bookcase cupboards for extra storage and display. The back wall was lined with navy grasscloth wallpaper, adding texture, drama and intimacy to the room which it was lacking. The client was now able to display treasured items once store away out of site.
Photo Hannah Puechmarin
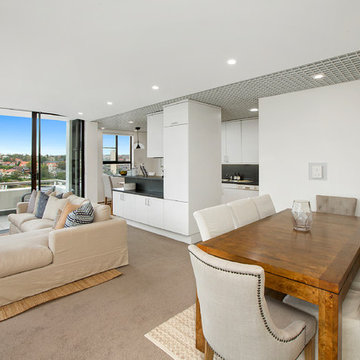
This is an example of a small transitional open plan dining in Sydney with white walls and carpet.
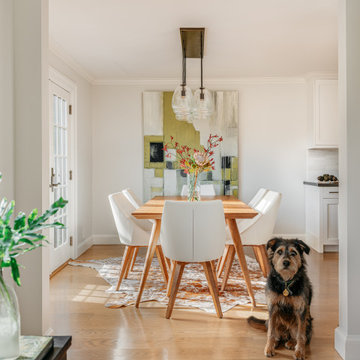
A sunlight-filled dining room with a mid-century modern touch.
Photo of a small transitional kitchen/dining combo in San Francisco with grey walls, medium hardwood floors and brown floor.
Photo of a small transitional kitchen/dining combo in San Francisco with grey walls, medium hardwood floors and brown floor.
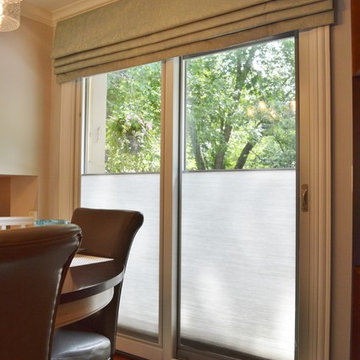
Design ideas for a small transitional kitchen/dining combo in Chicago with beige walls, medium hardwood floors and brown floor.
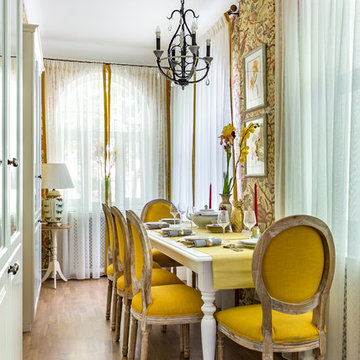
Столовая. Фото реализованного интерьера квартиры в старом послевоенном доме. Легкий классический стиль, перемешан с элементами современного и добавлено немного настроения русской усадьбы. Чтобы интерьер перекликался с архитектурой и историей дома. Создан для жизнерадостной дамы среднего возраста. Любящей путешествия, книги и искусство.Изначально это была холодная веранда, где летом пили чай, потом ее утеплили и присоединили к комнте(гостиной) и сделали спальней. Но я решила создать здесь столовую для семейных праздничных застолий, поскольку кухня очень маленькая, а спальню перенести на ее изначальное место.
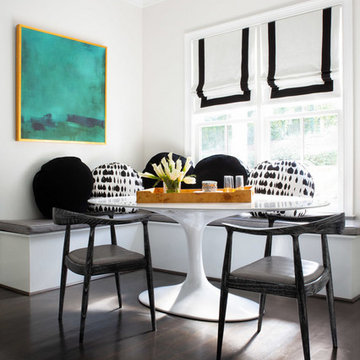
Small transitional kitchen/dining combo in Atlanta with white walls, dark hardwood floors and no fireplace.
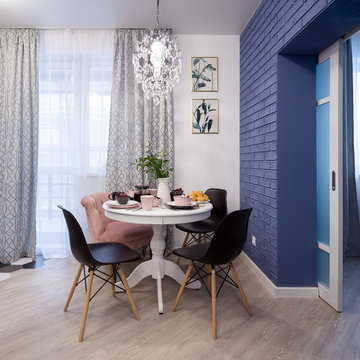
Фотограф Полина Алехина
Design ideas for a small transitional kitchen/dining combo in Novosibirsk with blue walls, vinyl floors and beige floor.
Design ideas for a small transitional kitchen/dining combo in Novosibirsk with blue walls, vinyl floors and beige floor.
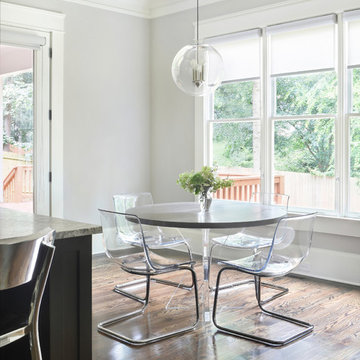
This breakfast room is light and airy with a custom designed table with an acrylic base with a red oak round top stained a beautiful gray. Photo by Melodie Hays
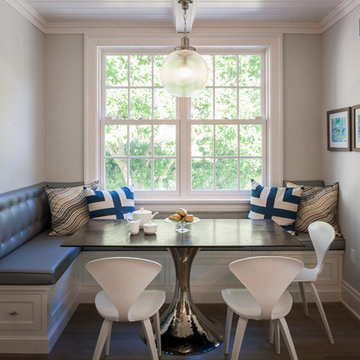
Michael Grimm, Photography
Inspiration for a small transitional separate dining room in New York with grey walls, medium hardwood floors, no fireplace and brown floor.
Inspiration for a small transitional separate dining room in New York with grey walls, medium hardwood floors, no fireplace and brown floor.
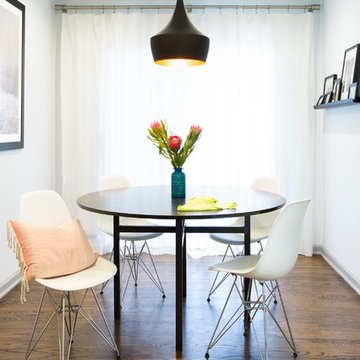
Daniel Blue Architectural Photography
Inspiration for a small transitional dining room in San Francisco with white walls, medium hardwood floors, no fireplace and brown floor.
Inspiration for a small transitional dining room in San Francisco with white walls, medium hardwood floors, no fireplace and brown floor.
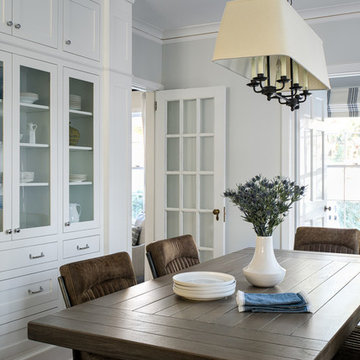
Photo: Garey Gomez
Photo of a small transitional kitchen/dining combo in Atlanta with medium hardwood floors and blue walls.
Photo of a small transitional kitchen/dining combo in Atlanta with medium hardwood floors and blue walls.
Small Transitional Dining Room Design Ideas
8