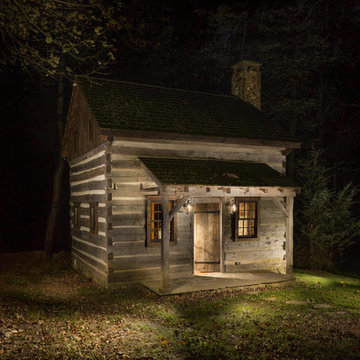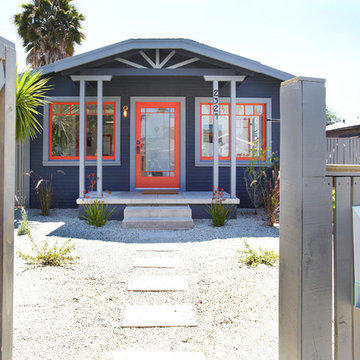Small Transitional Exterior Design Ideas
Refine by:
Budget
Sort by:Popular Today
61 - 80 of 1,079 photos
Item 1 of 3
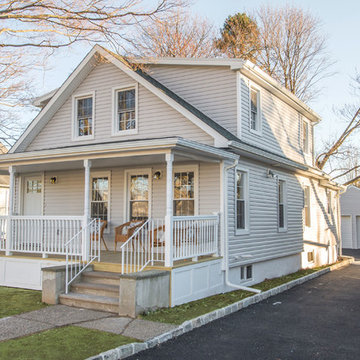
Another small house looking for "TLC". House was given an exterior refresher by opening up the front enclosed porch to an open porch for a more welcoming feel along with new windows and siding. On the interior we moved the front door and created an open floor plan and provided more light to turn this little old house in to a cute gem!
Front Door Photography
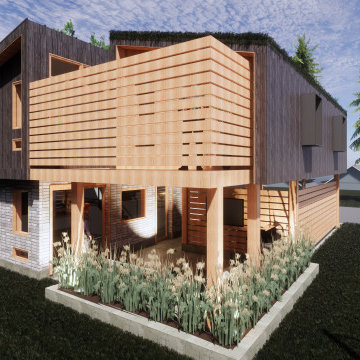
Carriage house, laneway house, in-law suite, investment property, seasonal rental, long-term rental.
Small transitional two-storey grey exterior in Vancouver with mixed siding, a flat roof and a green roof.
Small transitional two-storey grey exterior in Vancouver with mixed siding, a flat roof and a green roof.
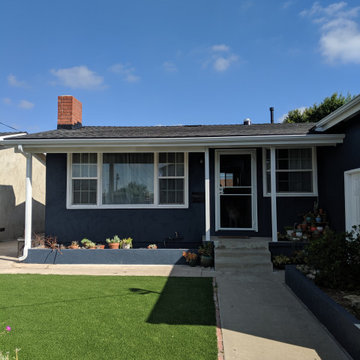
This is an example of a small transitional one-storey stucco blue house exterior in San Diego with a gable roof and a shingle roof.
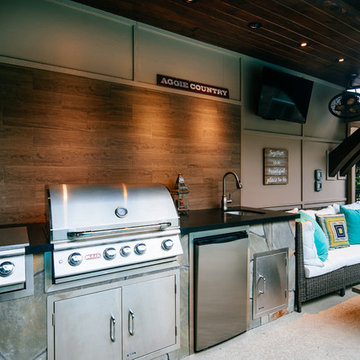
Photo of a small transitional one-storey beige exterior in Houston with mixed siding.
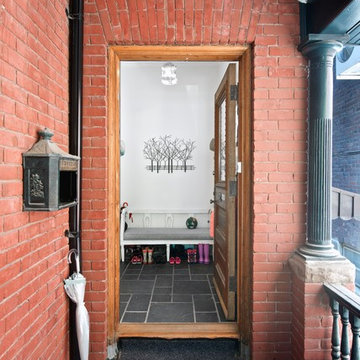
Photo: Andrew Snow © 2014 Houzz
Design: Post Architecture
Inspiration for a small transitional brick red exterior in Toronto.
Inspiration for a small transitional brick red exterior in Toronto.

Arch Studio, Inc. designed a 730 square foot ADU for an artistic couple in Willow Glen, CA. This new small home was designed to nestle under the Oak Tree in the back yard of the main residence.
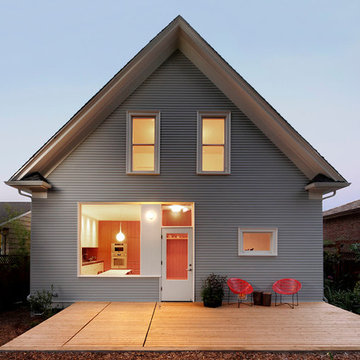
Mark Woods
Inspiration for a small transitional two-storey grey house exterior in Seattle with a gable roof and wood siding.
Inspiration for a small transitional two-storey grey house exterior in Seattle with a gable roof and wood siding.
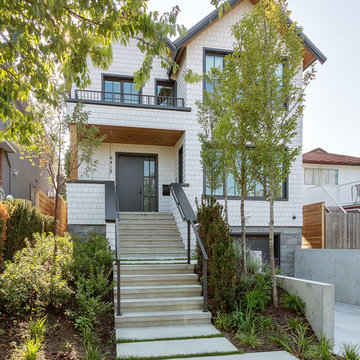
Beyond Beige Interior Design | www.beyondbeige.com | Ph: 604-876-3800 | Photography By Provoke Studios | Furniture Purchased From The Living Lab Furniture Co
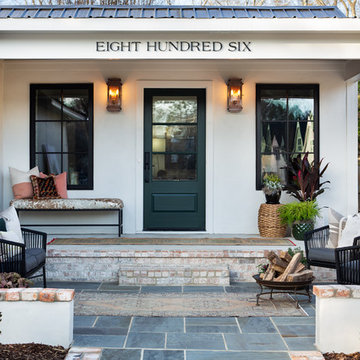
Exterior front of remodeled home in Homewood Alabama. Photographed for Willow Homes and Willow Design Studio by Birmingham Alabama based architectural and interiors photographer Tommy Daspit. See more of his work on his website http://tommydaspit.com
All images are ©2019 Tommy Daspit Photographer and my not be reused without express written permission.
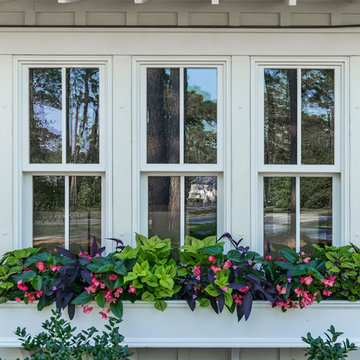
What a bright spot of color from the enclosed garden and garden shed!
Design ideas for a small transitional two-storey white exterior in Charleston with wood siding.
Design ideas for a small transitional two-storey white exterior in Charleston with wood siding.
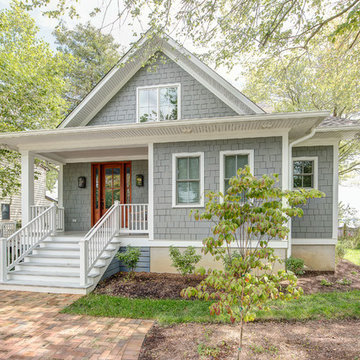
MP Collins Photography
Small transitional two-storey grey house exterior in Baltimore with concrete fiberboard siding, a gable roof and a shingle roof.
Small transitional two-storey grey house exterior in Baltimore with concrete fiberboard siding, a gable roof and a shingle roof.
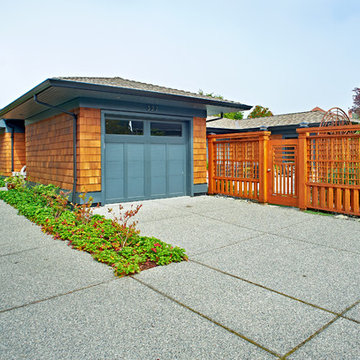
photo by Ilijc Albanese
Small transitional one-storey grey house exterior in Vancouver with wood siding, a hip roof and a shingle roof.
Small transitional one-storey grey house exterior in Vancouver with wood siding, a hip roof and a shingle roof.
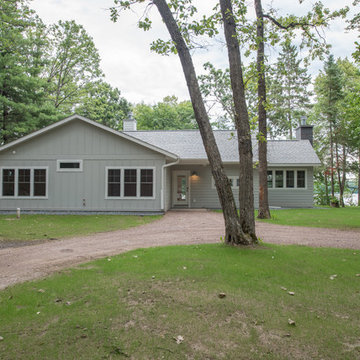
Inspiration for a small transitional one-storey grey house exterior in Minneapolis with wood siding, a gable roof and a shingle roof.
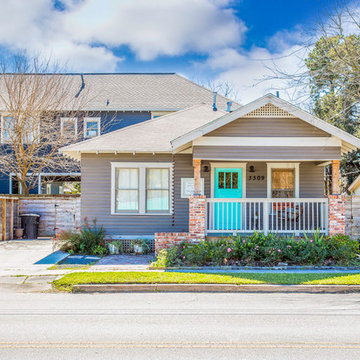
Inspiration for a small transitional one-storey beige exterior in Houston with vinyl siding and a gable roof.
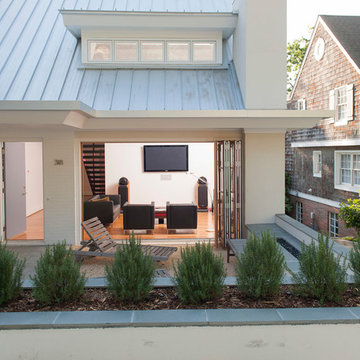
Photo of a small transitional two-storey stucco white house exterior in Birmingham with a gable roof and a metal roof.
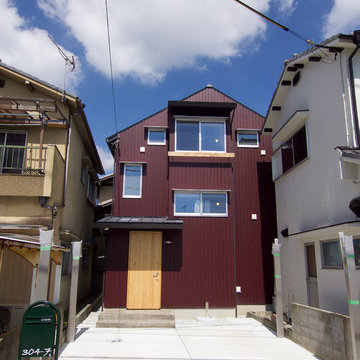
This is an example of a small transitional three-storey red exterior in Other with a gable roof.
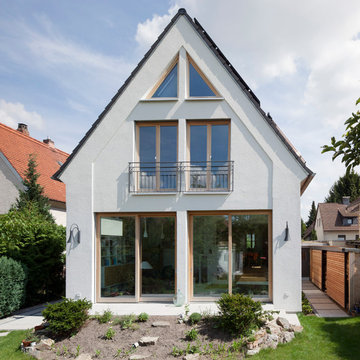
Photo of a small transitional two-storey stucco white exterior in Frankfurt with a gable roof.
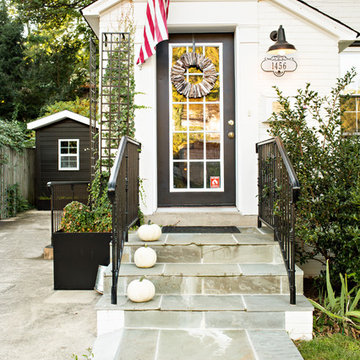
Our clients wanted their 1920's Cottage to have a cleaner modern look, while respecting the original architecture. We removed clunky shutters, added a stately iron railing, built-in plant box and vine arbor, updated exterior lighting, added metal window boxes, and gave the house a fresh coat of paint. Rather than go predictable with the new shed, we reversed the color scheme and painted it a warm black.
We love the way these simple changes give the 1920's traditional house a crisp, modern vibe.
Small Transitional Exterior Design Ideas
4
