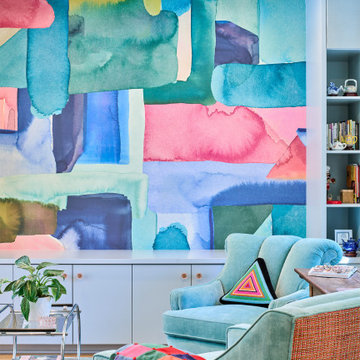Small Turquoise Living Room Design Photos
Refine by:
Budget
Sort by:Popular Today
21 - 40 of 410 photos
Item 1 of 3

Sun, sand, surf, and some homosexuality. Welcome to Ptown! Our home is inspired by summer breezes, local flair, and a passion for togetherness. We created layers using natural fibers, textual grasscloths, “knotty” artwork, and one-of-a-kind vintage finds. Brass metals, exposed ceiling planks, and unkempt linens provide beachside casualness.
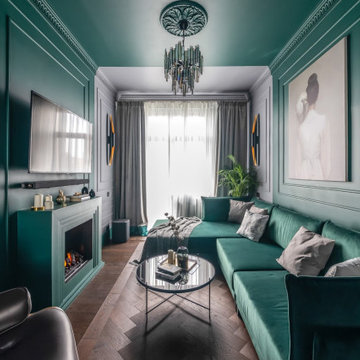
В комнате удачно замиксовались буржуазная роскошь ар-деко и наследие сталинского ампира. На стенах панели-буазери и каминный портал, на полу – строгая английская елочка оттенка молочного шоколада.
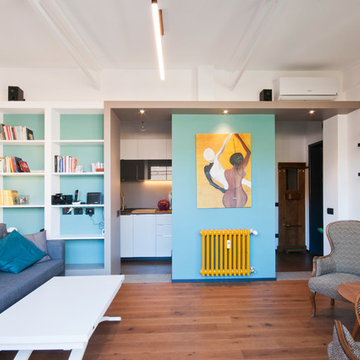
This is an example of a small contemporary living room in Rome with blue walls, medium hardwood floors and brown floor.
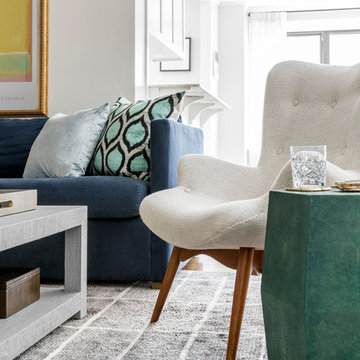
Everyone deserves to end the day in a comfortable, tranquil home. And for those with children, it can seem impossible to reconcile the challenges of family life with the need to have a well-designed space. Our client—a financial executive and her family of four—had not considered a design makeover since moving into their apartment, which was more than ten years ago. So when she reached out to Decor Aid, she asked us to modernize and brighten her home, in addition to creating a space for her family to hang out and relax.
The apartment originally featured sunflower-yellow walls and a set of brown suede living room furniture, all of which significantly darkened the space. The living room also did not have sufficient seating options, so the client was improvising seating arrangements when guests would come over.
With no outward facing windows, the living room received little natural light, and so we began the redesign by painting the walls a classic grey, and adding white crown molding.
As a pathway from the front door to the kitchen, the living room functions as a high-traffic area of the home. So we sourced a geometric indoor-outdoor area rug, and established a layout that’s easy to walk through. We also sourced a coffee table from Serena & Lily. Our client has teenage twins, and so we sourced a sturdy sectional couch from Restoration Hardware, and placed it in a corner which was previously being underused.
We hired an electrician to hide all of the cables leading to the media console, and added custom window treatments. In the kitchen, we painted the cabinets a semi-gloss white, and added slate flooring, for a clean, crisp, modern look to match the living room.
The finishing touches included a set of geometric table objects, comfortable throw rugs, and plush high-shine pillows. The final result is a fully functional living room for this family of four.
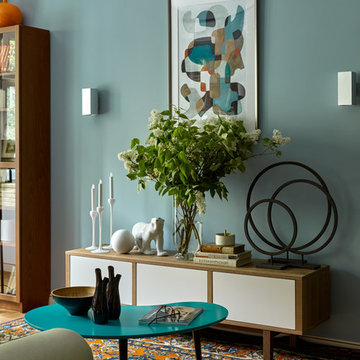
Сергей Ананьев
Inspiration for a small midcentury living room in Moscow.
Inspiration for a small midcentury living room in Moscow.
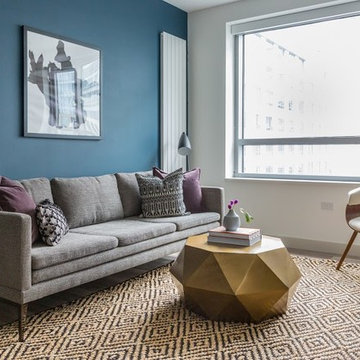
Design ideas for a small eclectic open concept living room in San Francisco with blue walls, light hardwood floors, a freestanding tv and beige floor.
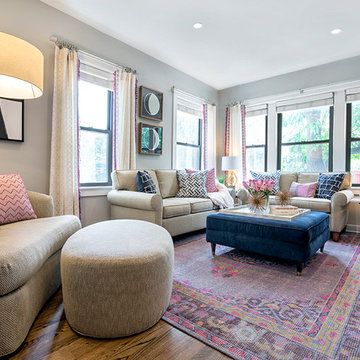
W2WHC designed this entire space remotely with the help of a motivated client and some fabulous resources. Photo credit to Marcel Page Photography.
This is an example of a small transitional formal open concept living room in Bridgeport with grey walls, dark hardwood floors, no fireplace, a wall-mounted tv and brown floor.
This is an example of a small transitional formal open concept living room in Bridgeport with grey walls, dark hardwood floors, no fireplace, a wall-mounted tv and brown floor.
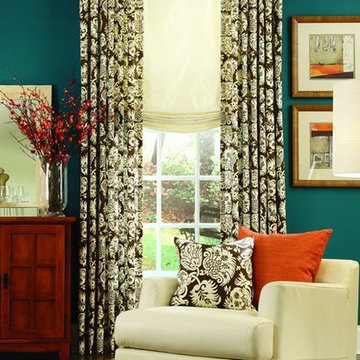
Carole Fabrics Design and Photo
Photo of a small transitional formal enclosed living room in Los Angeles with blue walls, medium hardwood floors, no fireplace, no tv and brown floor.
Photo of a small transitional formal enclosed living room in Los Angeles with blue walls, medium hardwood floors, no fireplace, no tv and brown floor.
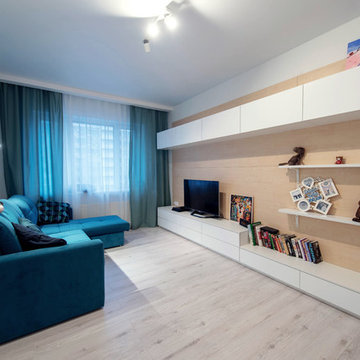
Photo of a small contemporary enclosed living room in Saint Petersburg with white walls, laminate floors, a freestanding tv and white floor.
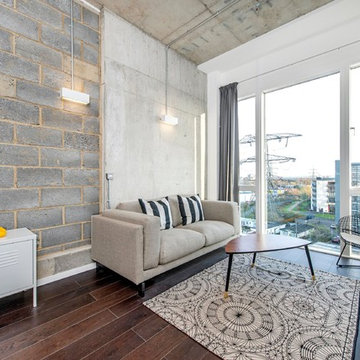
Design ideas for a small industrial formal living room in London with white walls and dark hardwood floors.
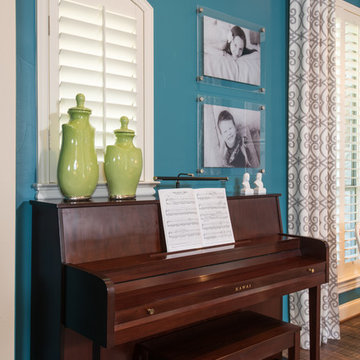
This transitional living room and dining room space was designed to be used by an active family. We used furniture that would create a casual sophisticated space for reading, listening to music and playing games together as a family.
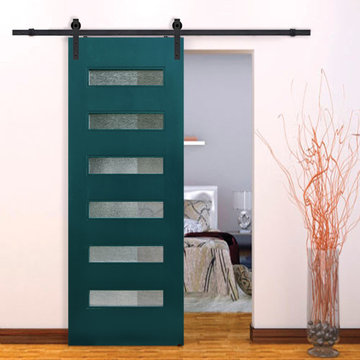
Shown with Slade hardware.
Available Options:
• 17 Pre-finishing options - 12 Stain colors, 5 Paint colors.
• 5 Rolling hardware options.
• 4 Glass texture options.
• 4 Pull-handle options.
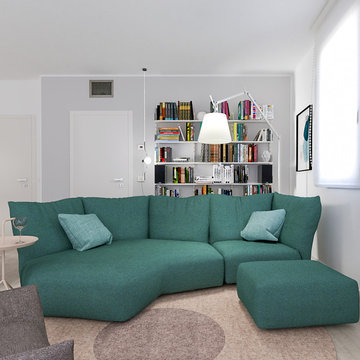
Liadesign
This is an example of a small contemporary open concept living room in Milan with a library, grey walls, light hardwood floors and a wall-mounted tv.
This is an example of a small contemporary open concept living room in Milan with a library, grey walls, light hardwood floors and a wall-mounted tv.
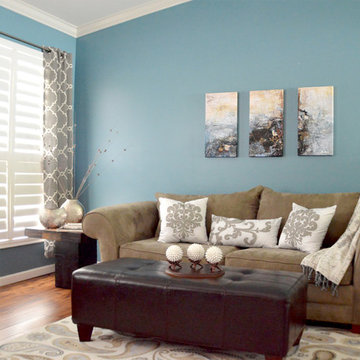
A long established style with a contemporary flare. Inspired by Damask weaving, one of the original Byzantine time weaving techniques; the classic collection is versatile and timeless.
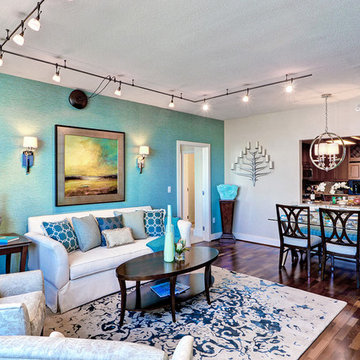
Mike Irby Photography
Design ideas for a small transitional formal open concept living room in Philadelphia with blue walls, medium hardwood floors and no fireplace.
Design ideas for a small transitional formal open concept living room in Philadelphia with blue walls, medium hardwood floors and no fireplace.
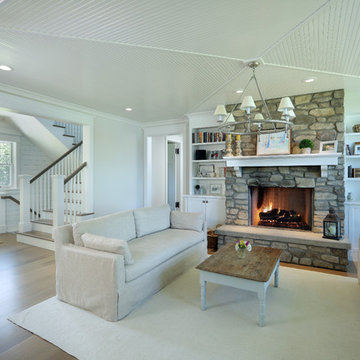
Builder: Boone Construction
Photographer: M-Buck Studio
This lakefront farmhouse skillfully fits four bedrooms and three and a half bathrooms in this carefully planned open plan. The symmetrical front façade sets the tone by contrasting the earthy textures of shake and stone with a collection of crisp white trim that run throughout the home. Wrapping around the rear of this cottage is an expansive covered porch designed for entertaining and enjoying shaded Summer breezes. A pair of sliding doors allow the interior entertaining spaces to open up on the covered porch for a seamless indoor to outdoor transition.
The openness of this compact plan still manages to provide plenty of storage in the form of a separate butlers pantry off from the kitchen, and a lakeside mudroom. The living room is centrally located and connects the master quite to the home’s common spaces. The master suite is given spectacular vistas on three sides with direct access to the rear patio and features two separate closets and a private spa style bath to create a luxurious master suite. Upstairs, you will find three additional bedrooms, one of which a private bath. The other two bedrooms share a bath that thoughtfully provides privacy between the shower and vanity.
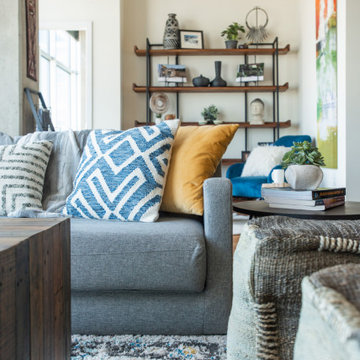
Inspiration for a small industrial open concept living room in Denver with white walls, light hardwood floors, no fireplace and a wall-mounted tv.
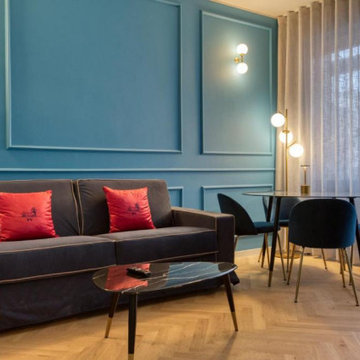
Design ideas for a small modern formal open concept living room in Milan with blue walls, dark hardwood floors, a freestanding tv, brown floor and panelled walls.
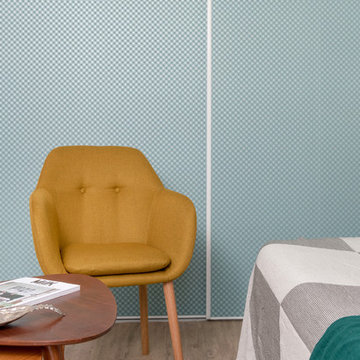
Crédit photos : Sabine Serrad
Small scandinavian open concept living room in Lyon with blue walls, vinyl floors and beige floor.
Small scandinavian open concept living room in Lyon with blue walls, vinyl floors and beige floor.
Small Turquoise Living Room Design Photos
2
