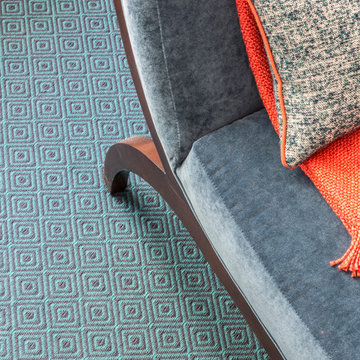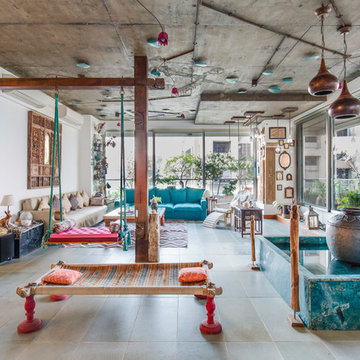Small Turquoise Living Room Design Photos
Refine by:
Budget
Sort by:Popular Today
41 - 60 of 410 photos
Item 1 of 3
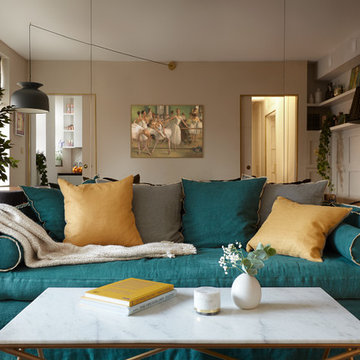
Living room. Use of Mirrors to extend the space.
This apartment is designed by Black and Milk Interior Design. They specialise in Modern Interiors for Modern London Homes. https://blackandmilk.co.uk
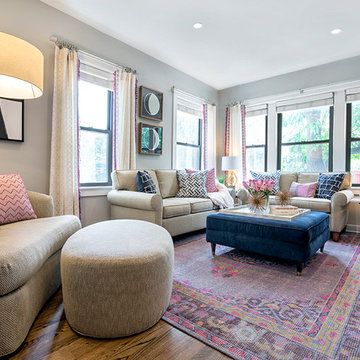
W2WHC designed this entire space remotely with the help of a motivated client and some fabulous resources. Photo credit to Marcel Page Photography.
This is an example of a small transitional formal open concept living room in Bridgeport with grey walls, dark hardwood floors, no fireplace, a wall-mounted tv and brown floor.
This is an example of a small transitional formal open concept living room in Bridgeport with grey walls, dark hardwood floors, no fireplace, a wall-mounted tv and brown floor.
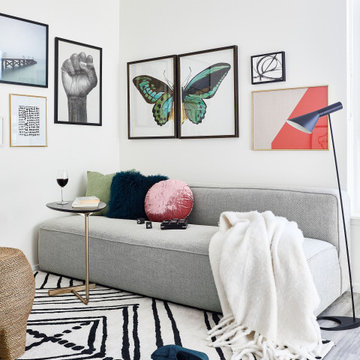
Small modern apartments benefit from a less is more design approach. To maximize space in this living room we used a rug with optical widening properties and wrapped a gallery wall around the seating area. Ottomans give extra seating when armchairs are too big for the space.

This is an example of a small contemporary living room in Toronto with blue walls and carpet.
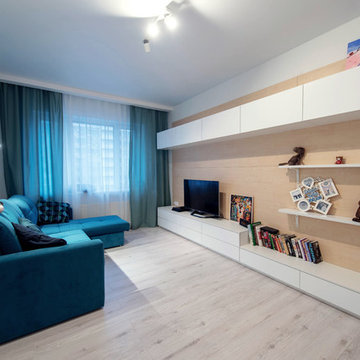
Photo of a small contemporary enclosed living room in Saint Petersburg with white walls, laminate floors, a freestanding tv and white floor.
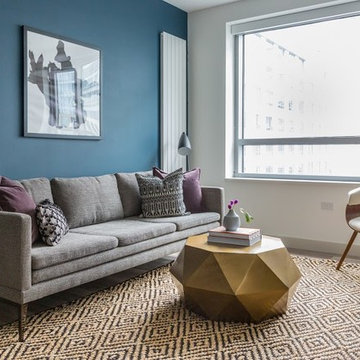
Design ideas for a small eclectic open concept living room in San Francisco with blue walls, light hardwood floors, a freestanding tv and beige floor.
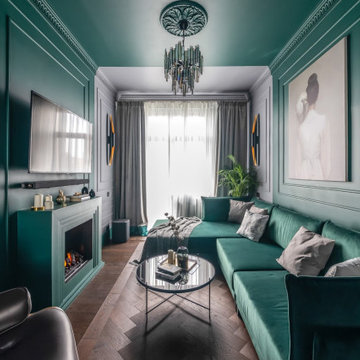
В комнате удачно замиксовались буржуазная роскошь ар-деко и наследие сталинского ампира. На стенах панели-буазери и каминный портал, на полу – строгая английская елочка оттенка молочного шоколада.
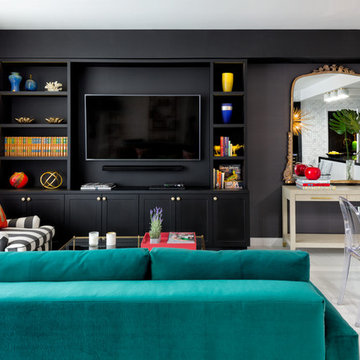
Feature in: Luxe Magazine Miami & South Florida Luxury Magazine
If visitors to Robyn and Allan Webb’s one-bedroom Miami apartment expect the typical all-white Miami aesthetic, they’ll be pleasantly surprised upon stepping inside. There, bold theatrical colors, like a black textured wallcovering and bright teal sofa, mix with funky patterns,
such as a black-and-white striped chair, to create a space that exudes charm. In fact, it’s the wife’s style that initially inspired the design for the home on the 20th floor of a Brickell Key high-rise. “As soon as I saw her with a green leather jacket draped across her shoulders, I knew we would be doing something chic that was nothing like the typical all- white modern Miami aesthetic,” says designer Maite Granda of Robyn’s ensemble the first time they met. The Webbs, who often vacation in Paris, also had a clear vision for their new Miami digs: They wanted it to exude their own modern interpretation of French decor.
“We wanted a home that was luxurious and beautiful,”
says Robyn, noting they were downsizing from a four-story residence in Alexandria, Virginia. “But it also had to be functional.”
To read more visit: https:
https://maitegranda.com/wp-content/uploads/2018/01/LX_MIA18_HOM_MaiteGranda_10.pdf
Rolando Diaz
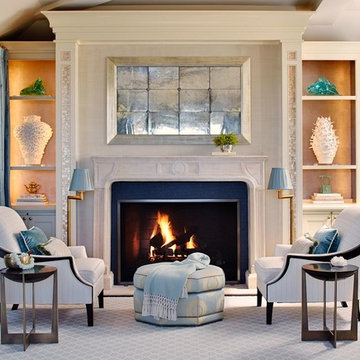
Inspiration for a small transitional formal living room in New York with a standard fireplace and no tv.
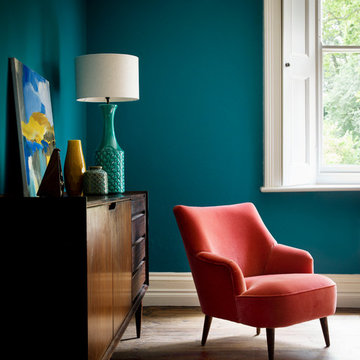
The Peggy chair in Dusty Rose cotton matt velvet from £460
This is an example of a small midcentury open concept living room in London with blue walls, medium hardwood floors, no fireplace and no tv.
This is an example of a small midcentury open concept living room in London with blue walls, medium hardwood floors, no fireplace and no tv.
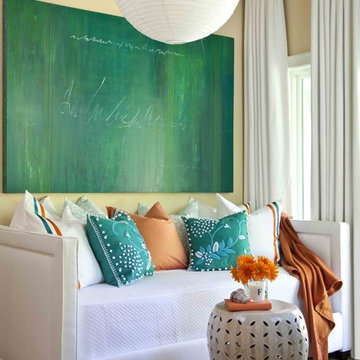
This is an example of a small beach style open concept living room in Little Rock with beige walls.
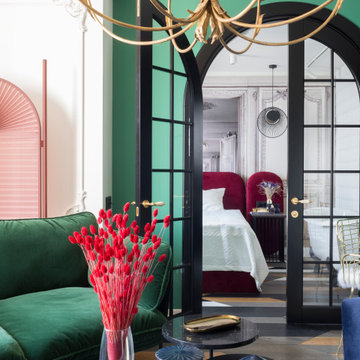
Design ideas for a small contemporary open concept living room in Other with medium hardwood floors, no fireplace, a freestanding tv, multi-coloured floor and green walls.
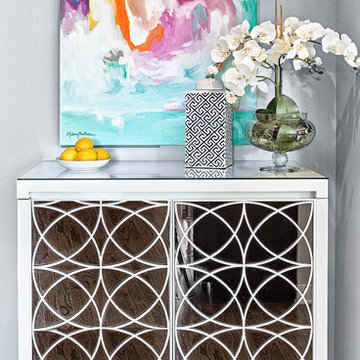
This stunning bar houses all of the essentials for a wonderful party.
Inspiration for a small transitional formal open concept living room in Bridgeport with medium hardwood floors, no tv and brown floor.
Inspiration for a small transitional formal open concept living room in Bridgeport with medium hardwood floors, no tv and brown floor.
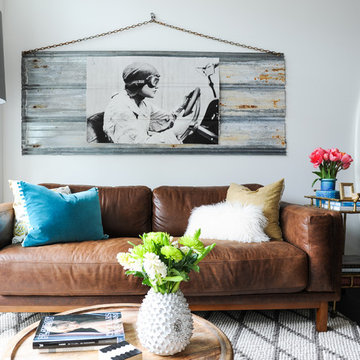
Tracey Ayton Photography
This is an example of a small eclectic living room in Vancouver with white walls.
This is an example of a small eclectic living room in Vancouver with white walls.
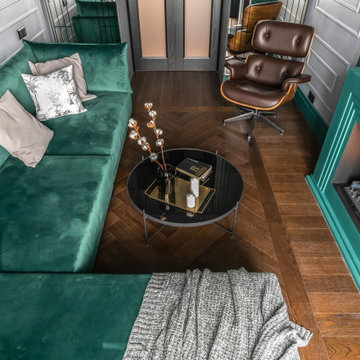
В комнате удачно замиксовались буржуазная роскошь ар-деко и наследие сталинского ампира. На стенах - панели-буазери и каминный портал, на полу – строгая английская елочка оттенка молочного шоколада.
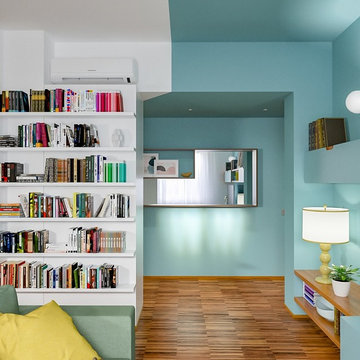
Liadesign
This is an example of a small contemporary open concept living room in Milan with a home bar, multi-coloured walls, dark hardwood floors and a built-in media wall.
This is an example of a small contemporary open concept living room in Milan with a home bar, multi-coloured walls, dark hardwood floors and a built-in media wall.
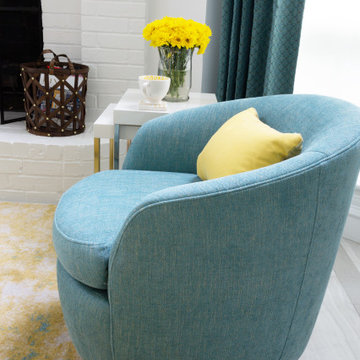
This remodel was for a family moving from Dallas to The Woodlands/Spring Area. They wanted to find a home in the area that they could remodel to their more modern style. Design kid-friendly for two young children and two dogs. You don't have to sacrifice good design for family-friendly.
![[PROJET - Réceptionné] Rénovation d'un espace de vie - Chevilly Larue](https://st.hzcdn.com/fimgs/6561f94a012fb299_0336-w360-h360-b0-p0--.jpg)
Après un confinement et la mise en place du télé travail ce salon manquait d'harmonie et d'ergonomie pour l'ensemble des activités : travail, repas, jeux, repos ...
L'idée était donc de concevoir un ensemble de rangements linéaire et épuré permettant de stocker des livres, dvd, jeux vidéos, chaîne hi-fi, matériel informatique, documents et dossiers de travail ...
Le projet c'est donc décidé sur un seul mur de la pièce, avec des placards/niches toute hauteur, un meuble bas et un espace bureau au dessus duquel on retrouve également des rangements.
Le panneau de bois habille le mur, tout en permettant de dissimuler la partie technique (électricité, équerre du bureau ...).
Tous les éléments sont stockés et dissimulés pour un résultat épuré et harmonieux.
Small Turquoise Living Room Design Photos
3
