Small Turquoise Living Room Design Photos
Refine by:
Budget
Sort by:Popular Today
61 - 80 of 410 photos
Item 1 of 3
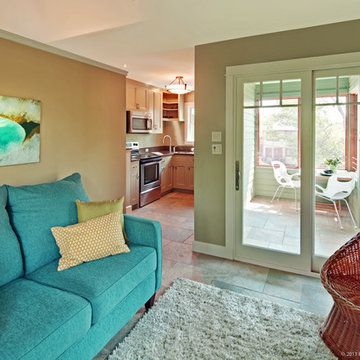
Living Room in detached garage apartment, with screened porch at right.
Photographer: Patrick Wong, Atelier Wong
This is an example of a small arts and crafts living room in Austin with grey walls, porcelain floors and multi-coloured floor.
This is an example of a small arts and crafts living room in Austin with grey walls, porcelain floors and multi-coloured floor.
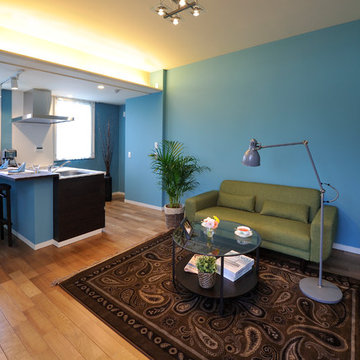
アイランドタイプのキッチンは高価なので、一般のキッチンを使ってカウンター部分は大工さんにつくってもらいました。
This is an example of a small transitional open concept living room in Osaka with blue walls and light hardwood floors.
This is an example of a small transitional open concept living room in Osaka with blue walls and light hardwood floors.
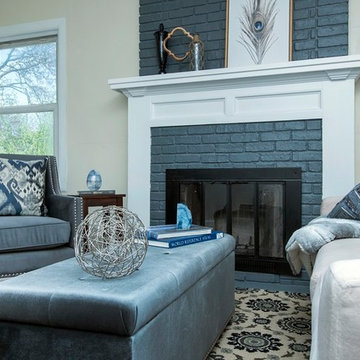
Photo by Karli Moore Photography
Photo of a small transitional living room in Columbus with dark hardwood floors, a standard fireplace and a brick fireplace surround.
Photo of a small transitional living room in Columbus with dark hardwood floors, a standard fireplace and a brick fireplace surround.
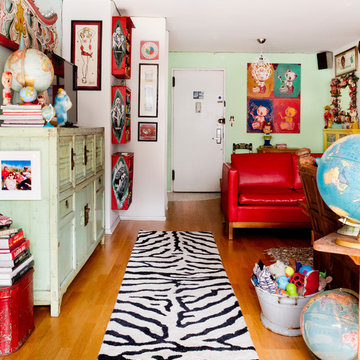
Front foyer and living room space separated by vintage red Naugahyde sofa. Featured in 'My Houzz'. photo: Rikki Snyder
This is an example of a small eclectic formal open concept living room in New York with medium hardwood floors, white walls, no fireplace, a freestanding tv and brown floor.
This is an example of a small eclectic formal open concept living room in New York with medium hardwood floors, white walls, no fireplace, a freestanding tv and brown floor.
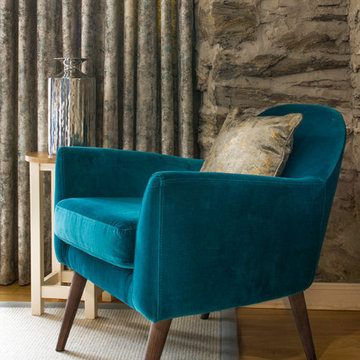
This apartment was located in a renovated cottage in Fowey. We retained some of the stonework where the rooms were light to nod to the original architecture. The existing flooring was retained to keep to budget. A rewire of the lighting was required to bring the apartment up to date.
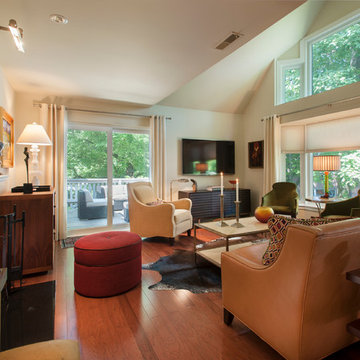
A Philadelphia suburban Main Line bi-level condo is home to a contemporary collection of art and furnishings. The light filled neutral space is warm and inviting and serves as a backdrop to showcase this couple’s growing art collection. Great use of color for accents, custom furniture and an eclectic mix of furnishings add interest and texture to the space. Nestled in the trees, this suburban home feels like it’s in the country while just a short distance to the city.
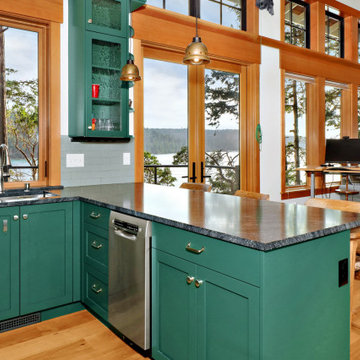
A new 800 square foot cabin on existing cabin footprint on cliff above Deception Pass Washington
Small beach style open concept living room in Seattle with a library, white walls, light hardwood floors, a standard fireplace, no tv, yellow floor and exposed beam.
Small beach style open concept living room in Seattle with a library, white walls, light hardwood floors, a standard fireplace, no tv, yellow floor and exposed beam.
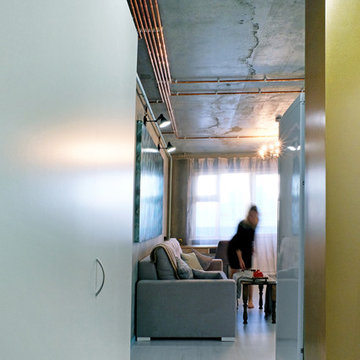
Фото:Олег Сыроквашин
Design ideas for a small industrial living room in Novosibirsk with laminate floors and white floor.
Design ideas for a small industrial living room in Novosibirsk with laminate floors and white floor.
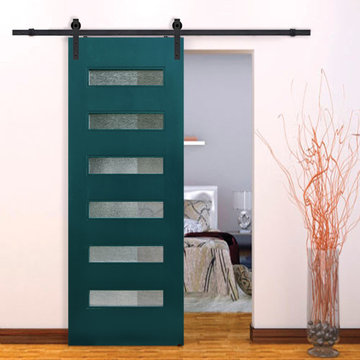
Shown with Slade hardware.
Available Options:
• 17 Pre-finishing options - 12 Stain colors, 5 Paint colors.
• 5 Rolling hardware options.
• 4 Glass texture options.
• 4 Pull-handle options.

Inspiration for a small contemporary open concept living room in Toronto with grey walls, medium hardwood floors, a standard fireplace, a stone fireplace surround and a wall-mounted tv.
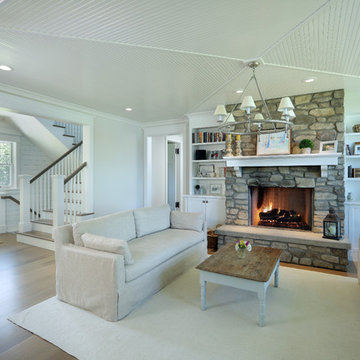
Builder: Boone Construction
Photographer: M-Buck Studio
This lakefront farmhouse skillfully fits four bedrooms and three and a half bathrooms in this carefully planned open plan. The symmetrical front façade sets the tone by contrasting the earthy textures of shake and stone with a collection of crisp white trim that run throughout the home. Wrapping around the rear of this cottage is an expansive covered porch designed for entertaining and enjoying shaded Summer breezes. A pair of sliding doors allow the interior entertaining spaces to open up on the covered porch for a seamless indoor to outdoor transition.
The openness of this compact plan still manages to provide plenty of storage in the form of a separate butlers pantry off from the kitchen, and a lakeside mudroom. The living room is centrally located and connects the master quite to the home’s common spaces. The master suite is given spectacular vistas on three sides with direct access to the rear patio and features two separate closets and a private spa style bath to create a luxurious master suite. Upstairs, you will find three additional bedrooms, one of which a private bath. The other two bedrooms share a bath that thoughtfully provides privacy between the shower and vanity.
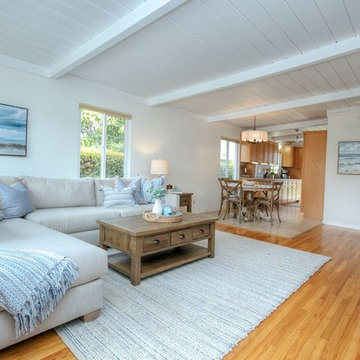
Cozy Beach Living Room
Photo of a small beach style open concept living room in San Diego with white walls and medium hardwood floors.
Photo of a small beach style open concept living room in San Diego with white walls and medium hardwood floors.
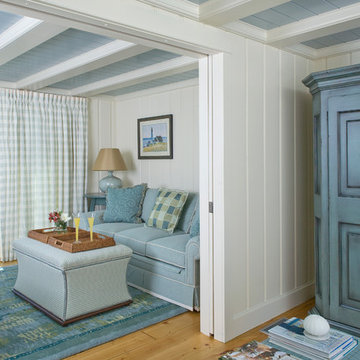
Photo Credit: Joseph St. Pierre
Inspiration for a small beach style open concept living room in Portland Maine with beige walls and light hardwood floors.
Inspiration for a small beach style open concept living room in Portland Maine with beige walls and light hardwood floors.
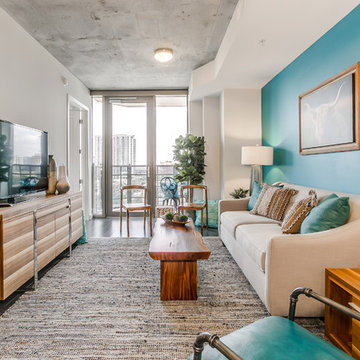
The living room is the centerpiece for this farm animal chic apartment, blending urban, modern & rustic in a uniquely Dallas feel.
Photography by Anthony Ford Photography and Tourmaxx Real Estate Media
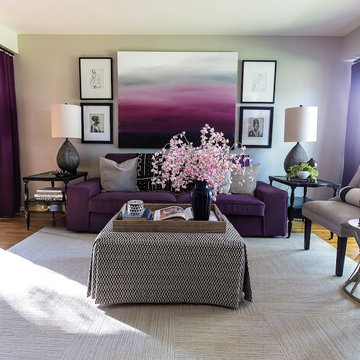
Inquire About Our Design Services
By revising the floor plan, we really opened up the space. We then painted the walls, ceiling, and most of the trim.
We also did some really unique things with the furniture. We re-imagined the vintage tables by using them as end and accent pieces. And then we designed a custom ottoman, packed with storage.
The pièce de résistance: the large-scale ombre art I painted above her sofa. She made sure her favorite color - purple was showcased in this room
Rio Wray Photograpy

This is an example of a small transitional formal open concept living room in Chicago with green walls, medium hardwood floors, no fireplace, no tv, brown floor, coffered and wallpaper.
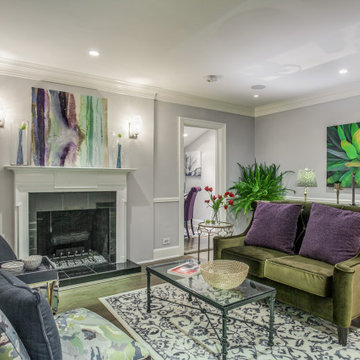
this house screamed PURPLE to me!
Photo of a small transitional formal living room in Dallas with grey walls, medium hardwood floors, a standard fireplace, a tile fireplace surround, no tv and brown floor.
Photo of a small transitional formal living room in Dallas with grey walls, medium hardwood floors, a standard fireplace, a tile fireplace surround, no tv and brown floor.
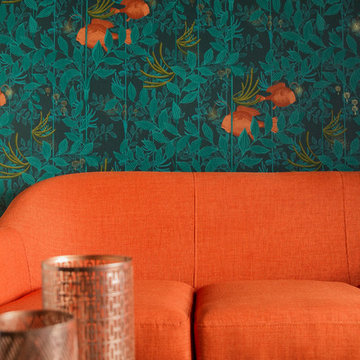
Bénédicte Michelet
Design ideas for a small contemporary enclosed living room in Paris with a library, blue walls, light hardwood floors and a concealed tv.
Design ideas for a small contemporary enclosed living room in Paris with a library, blue walls, light hardwood floors and a concealed tv.
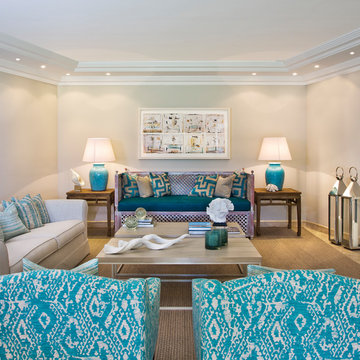
Gary Edwards
Design ideas for a small beach style formal open concept living room in Malaga with grey walls, light hardwood floors, beige floor and a wall-mounted tv.
Design ideas for a small beach style formal open concept living room in Malaga with grey walls, light hardwood floors, beige floor and a wall-mounted tv.
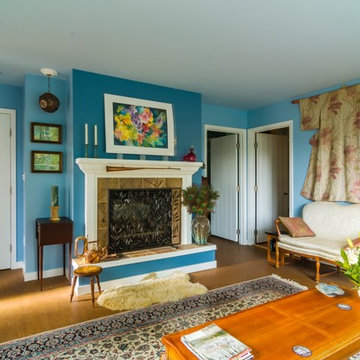
New Avenue Inc.
This is an example of a small eclectic enclosed living room in San Francisco with blue walls.
This is an example of a small eclectic enclosed living room in San Francisco with blue walls.
Small Turquoise Living Room Design Photos
4