Small Verandah Design Ideas with Brick Pavers
Refine by:
Budget
Sort by:Popular Today
21 - 40 of 175 photos
Item 1 of 3
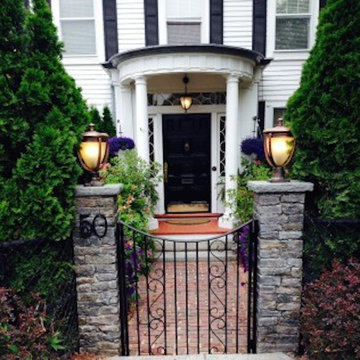
Photo of a small traditional front yard verandah in Boston with a container garden, brick pavers and a roof extension.
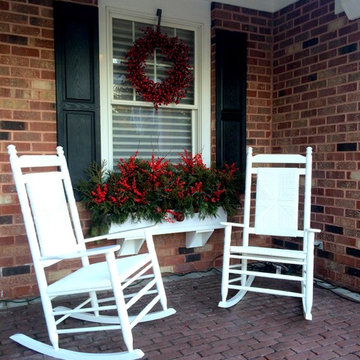
Small traditional front yard verandah in Chicago with a container garden, brick pavers and a roof extension.
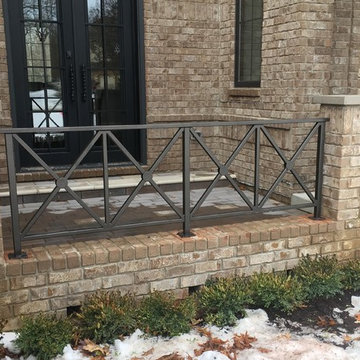
Inspiration for a small traditional front yard verandah in Detroit with brick pavers and a roof extension.
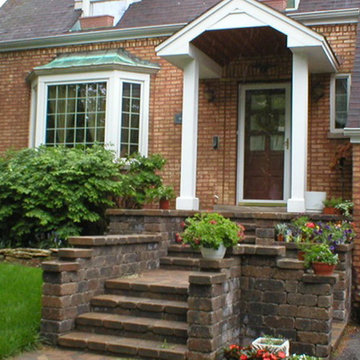
This is an example of a small traditional front yard verandah in Chicago with brick pavers and an awning.
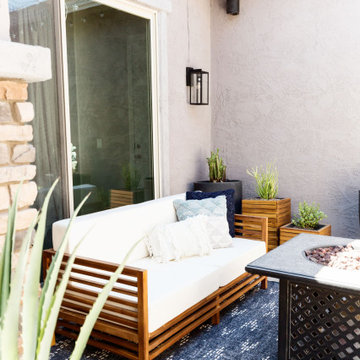
Front porch for the front of the house....firepit and sofas to give it warmth and inviting feel
Photo of a small transitional front yard verandah in Phoenix with a fire feature and brick pavers.
Photo of a small transitional front yard verandah in Phoenix with a fire feature and brick pavers.
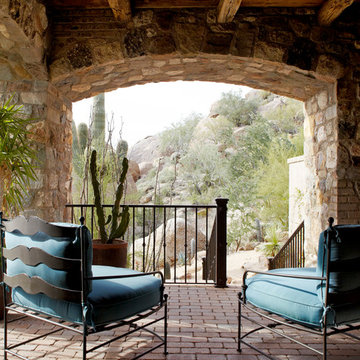
Laura Moss
Small mediterranean verandah in Phoenix with brick pavers and a roof extension.
Small mediterranean verandah in Phoenix with brick pavers and a roof extension.
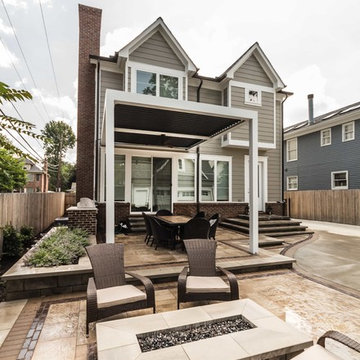
Jake Steward
Design ideas for a small arts and crafts backyard verandah in Detroit with a fire feature, brick pavers and a pergola.
Design ideas for a small arts and crafts backyard verandah in Detroit with a fire feature, brick pavers and a pergola.
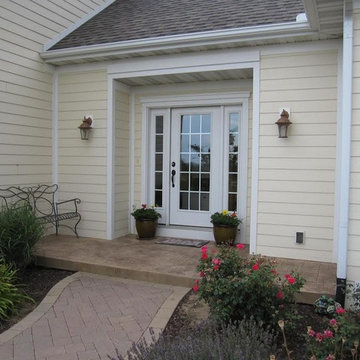
This is an example of a small traditional side yard verandah in Chicago with brick pavers.
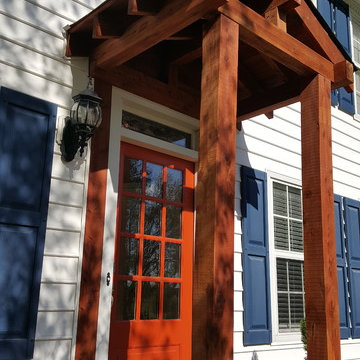
Custom-Built Front Awning by Robert MacNab of Good Charlotte Cedar.
Small arts and crafts front yard verandah in Charlotte with brick pavers.
Small arts and crafts front yard verandah in Charlotte with brick pavers.
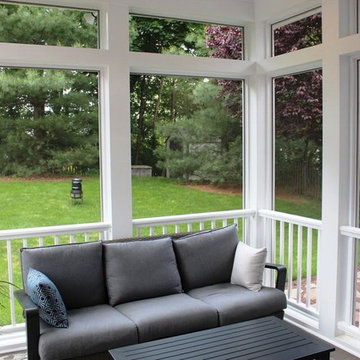
Screened porch addition in New Market, MD 21774 by your local design-build contractor Talon Construction
Small transitional backyard screened-in verandah in DC Metro with brick pavers and a roof extension.
Small transitional backyard screened-in verandah in DC Metro with brick pavers and a roof extension.
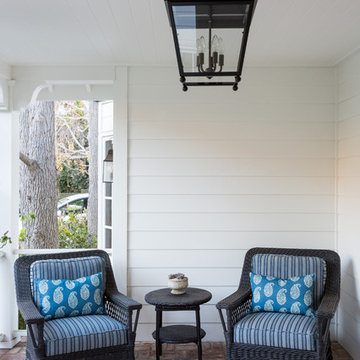
Amy Bartlam
This is an example of a small traditional front yard verandah in Los Angeles with brick pavers and a roof extension.
This is an example of a small traditional front yard verandah in Los Angeles with brick pavers and a roof extension.
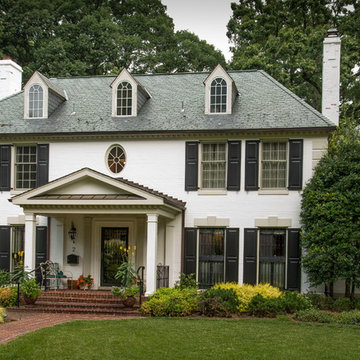
Existing house had no covered entry way nor any sense of arrival. The porch anchors the house and radically changes the flatness of the front facade. The space directly below is a new full bathroom serving the remodeled basement. The sunken walk out lightwell sits disguised below grade while the remodeled skylit sunroom on the left, relates to the water feature, side patio and outdoor kitchen. The front garden and brick path was designed and installed by London Landscapes.
Photo: Ron Freudenheim
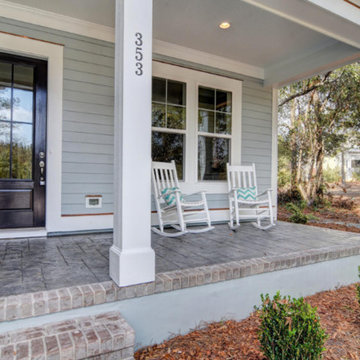
Photo of a small front yard verandah in Other with brick pavers and a roof extension.
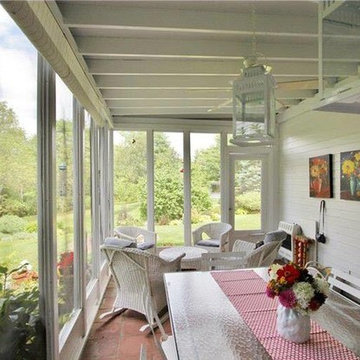
Carla and I really enjoy entertaining in our screened porch. We both cook, and we both enjoy creating a special atmosphere. We’ve probably had over 100 dinners for family and friends. At almost every one of these gatherings, someone would tell me how they wished they had a Maine screened porch just like ours.
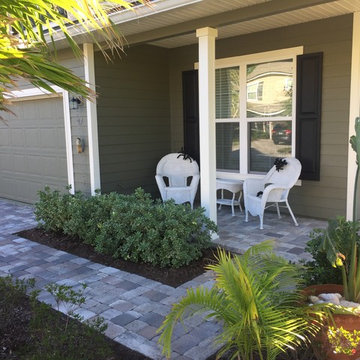
Paver work by Salt Run Outdoor in Nocatee
Design ideas for a small beach style front yard verandah in Jacksonville with brick pavers and a roof extension.
Design ideas for a small beach style front yard verandah in Jacksonville with brick pavers and a roof extension.
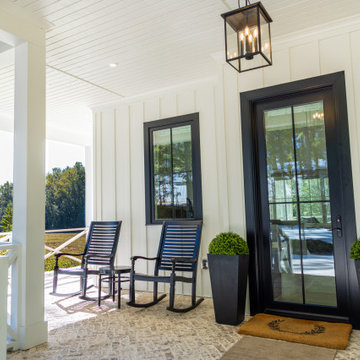
This is an example of a small country front yard verandah in Atlanta with brick pavers, a roof extension and wood railing.
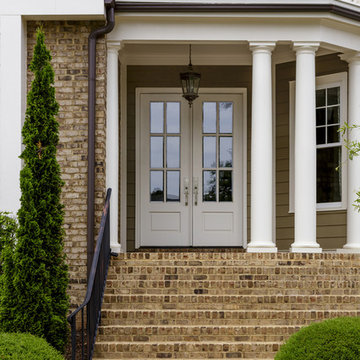
This is actually a Shutterstock image, but we do create porticos for clients.
Photo of a small transitional front yard verandah in DC Metro with brick pavers and a roof extension.
Photo of a small transitional front yard verandah in DC Metro with brick pavers and a roof extension.
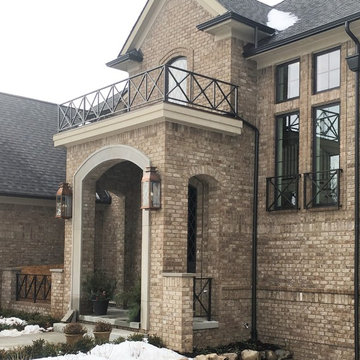
Inspiration for a small traditional front yard verandah in Detroit with brick pavers and a roof extension.
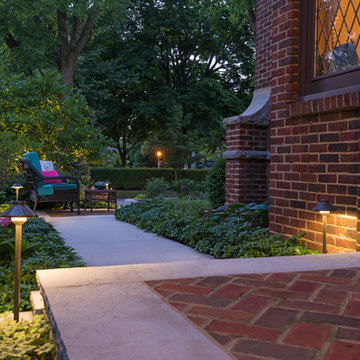
Path lighting leads you up this front entry walk to a stoop with a brick inlay and stone coping surround. A wicker love seat provides a small seating area calling to enjoy the landscape while traveling to the front door.
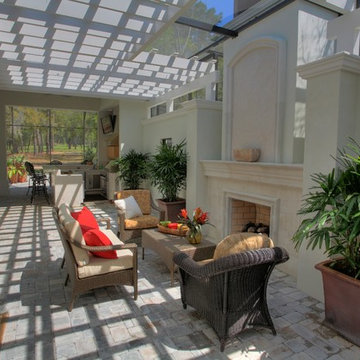
Photo of a small mediterranean backyard verandah in Orlando with a pergola, a fire feature and brick pavers.
Small Verandah Design Ideas with Brick Pavers
2