Small Verandah Design Ideas with Brick Pavers
Refine by:
Budget
Sort by:Popular Today
41 - 60 of 175 photos
Item 1 of 3

A separate seating area right off the inside dining room is the perfect spot for breakfast al-fresco...without the bugs, in this screened porch addition. Design and build is by Meadowlark Design+Build in Ann Arbor, MI. Photography by Sean Carter, Ann Arbor, MI.
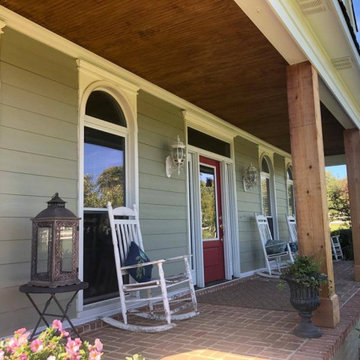
Small transitional front yard verandah in Other with brick pavers and a roof extension.
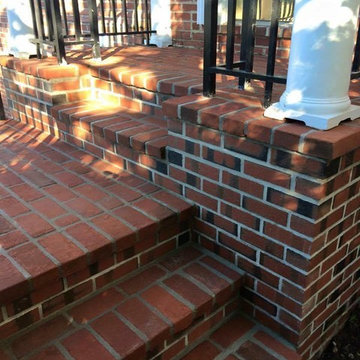
Small traditional front yard verandah in Philadelphia with brick pavers and a roof extension.
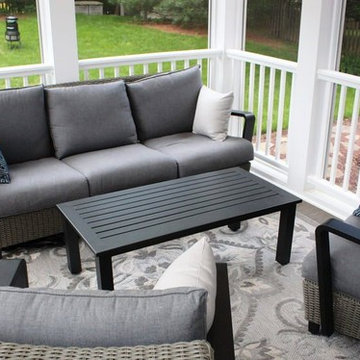
Screened porch addition in New Market, MD 21774 by your local design-build contractor Talon Construction
Inspiration for a small transitional backyard screened-in verandah in DC Metro with brick pavers and a roof extension.
Inspiration for a small transitional backyard screened-in verandah in DC Metro with brick pavers and a roof extension.
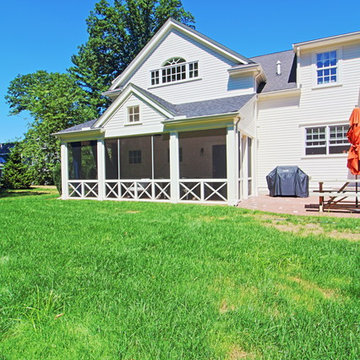
Concord Screened Porch Addition
The owners of this beautiful Concord home wanted to add a screened porch facing the rear yard. By taking cues from the vernacular of the existing home, we were able to make this porch addition feel more like it was always part of the original house.
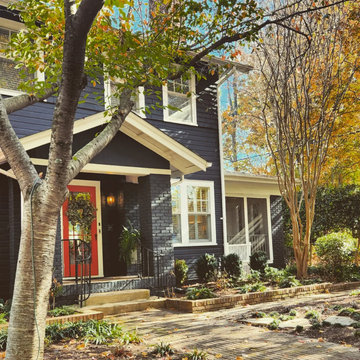
Refreshed front porch with new red door, sconces and mailbox
Design ideas for a small traditional front yard screened-in verandah in Raleigh with brick pavers and metal railing.
Design ideas for a small traditional front yard screened-in verandah in Raleigh with brick pavers and metal railing.
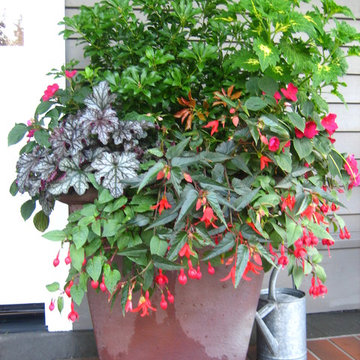
Toni Cross, Seasonal Color Pots LLC
Inspiration for a small front yard verandah in Seattle with a container garden, brick pavers and a roof extension.
Inspiration for a small front yard verandah in Seattle with a container garden, brick pavers and a roof extension.
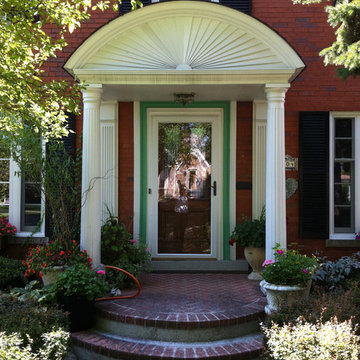
The design challenge was to create a covered portico to protect their guests and the front door from the elements as well as to create a visually pleasing and important feature on the front of the home. Classical elements were chosen with Doric columns and pilaster's with a radial segmented pediment. These photos were taken 15 years after the completion of the work! Photographer: Craig Cernek
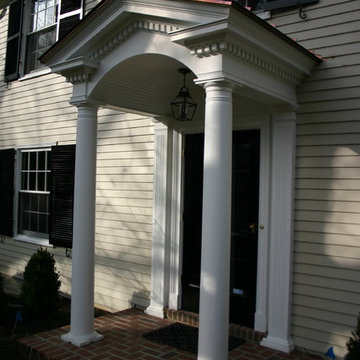
Dan Cotton
This is an example of a small traditional front yard verandah in Cincinnati with brick pavers and a roof extension.
This is an example of a small traditional front yard verandah in Cincinnati with brick pavers and a roof extension.
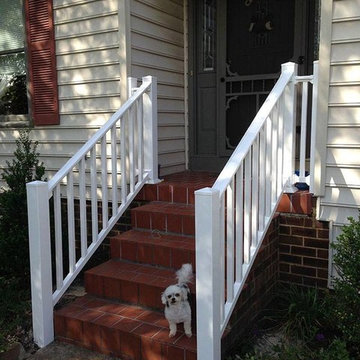
This is an example of a small front yard verandah in Other with brick pavers and a roof extension.
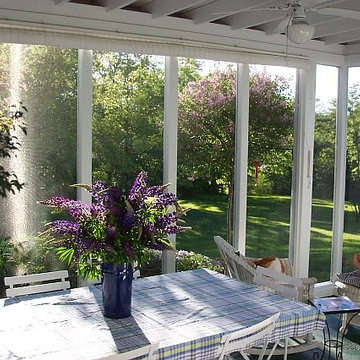
And how about the fragrance of that lilac tree just on the other side of the screen! Tip: We use a lot of large potted annuals outside our porch. This works well as these flower pots can be rearranged as desired depending on what is currently blooming and to create wonderful color arrangements throughout the summer and into fall.
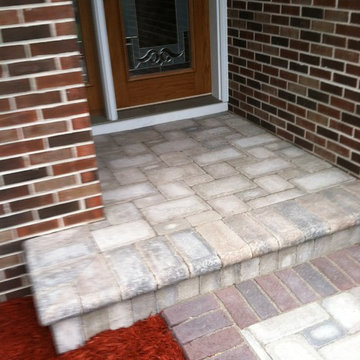
Front entrance stoop complete
Design ideas for a small contemporary front yard verandah in Other with brick pavers and a roof extension.
Design ideas for a small contemporary front yard verandah in Other with brick pavers and a roof extension.
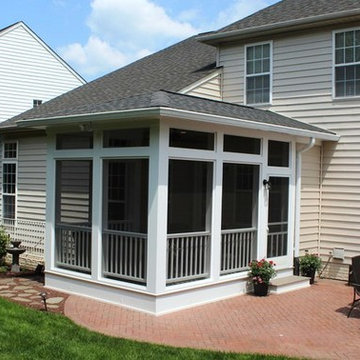
Screened porch addition in New Market, MD 21774 by your local design-build contractor Talon Construction
Inspiration for a small transitional backyard screened-in verandah in DC Metro with brick pavers and a roof extension.
Inspiration for a small transitional backyard screened-in verandah in DC Metro with brick pavers and a roof extension.
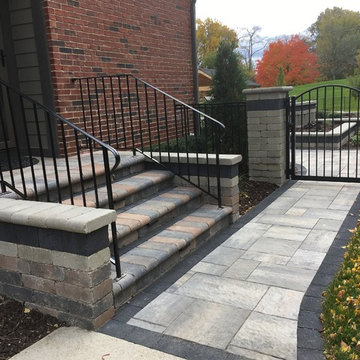
Inspiration for a small traditional backyard verandah in Detroit with brick pavers.
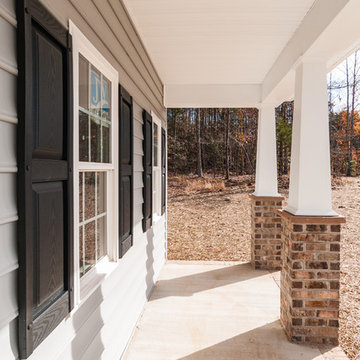
Small arts and crafts front yard verandah in Richmond with brick pavers and a roof extension.
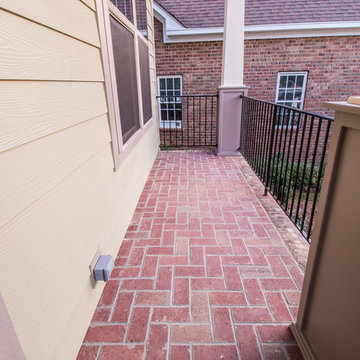
This is an example of a small traditional front yard verandah in Other with brick pavers and a roof extension.
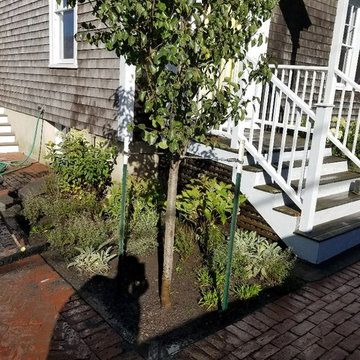
Small traditional front yard verandah in Boston with brick pavers and a roof extension.
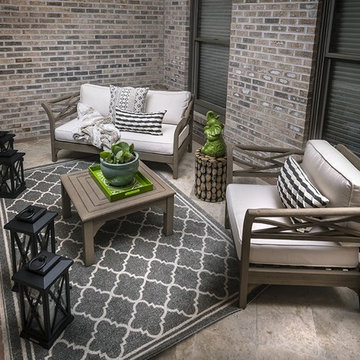
A great little space designed to bring the indoors out!
Design ideas for a small traditional front yard verandah in Philadelphia with brick pavers and a roof extension.
Design ideas for a small traditional front yard verandah in Philadelphia with brick pavers and a roof extension.
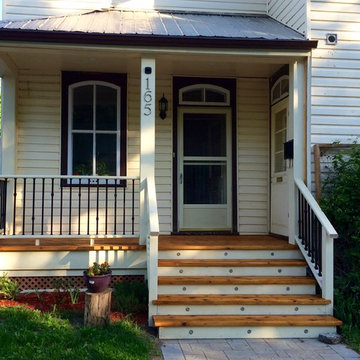
Complete rebuild of the porch deck
Photo of a small front yard verandah in Ottawa with brick pavers and a roof extension.
Photo of a small front yard verandah in Ottawa with brick pavers and a roof extension.
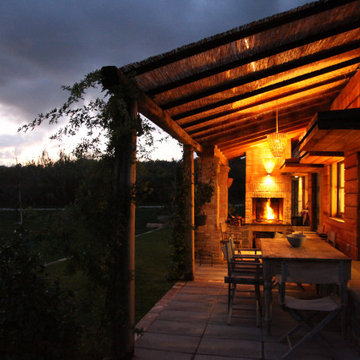
Evenings at the cottage
Design ideas for a small country front yard verandah in Other with with fireplace, brick pavers and a roof extension.
Design ideas for a small country front yard verandah in Other with with fireplace, brick pavers and a roof extension.
Small Verandah Design Ideas with Brick Pavers
3