Small Walk-out Basement Design Ideas
Refine by:
Budget
Sort by:Popular Today
1 - 20 of 301 photos
Item 1 of 3
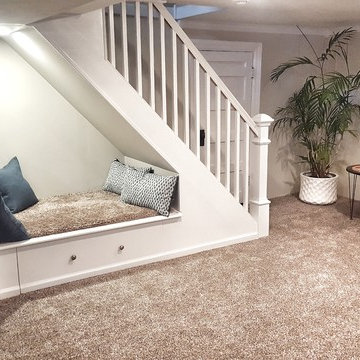
Area under the stairway was finished providing sitting / reading area for children with built-in drawer for toys. Post was framed out. Stairway post, handrail, and balusters are removable to allow furniture to be moved up/down the stairway.
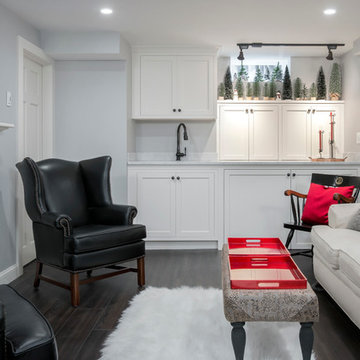
The washer and dryer and plumbing now hides behind the new built in cabinetry that was built and painted to match the stock cabinets ordered by the designer.
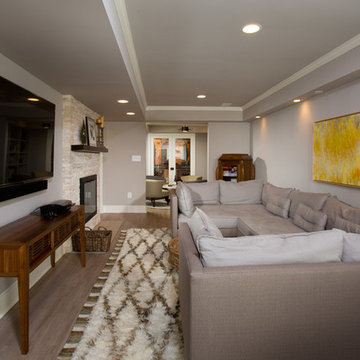
Photography by Greg Hadley Photography
This is an example of a small walk-out basement in DC Metro with grey walls, a standard fireplace and a stone fireplace surround.
This is an example of a small walk-out basement in DC Metro with grey walls, a standard fireplace and a stone fireplace surround.
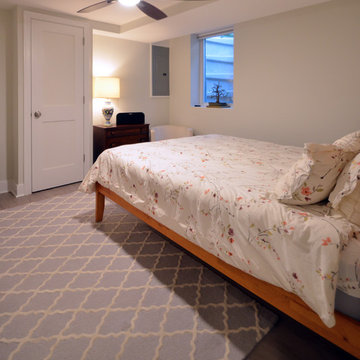
Addie Merrick Phang
This is an example of a small transitional walk-out basement in DC Metro with grey walls, vinyl floors, no fireplace and grey floor.
This is an example of a small transitional walk-out basement in DC Metro with grey walls, vinyl floors, no fireplace and grey floor.
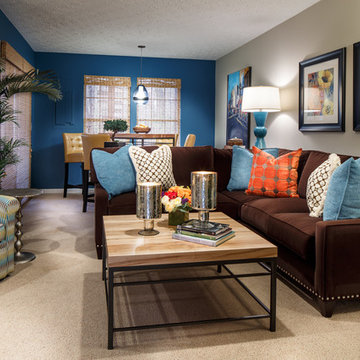
This is the lower level of lovely town house in Northern Virginia. The client and her teenage daughter wanted a place to hang out, watch TV, play games, use a laptop and do homework. Our goal was to allocate space for each request while not overwhelming the whole room. We achieved this by keeping the lines and color palette simple, but certainly not boring. The dramatic deep blue accent walls acts as a backdrop to the furnishings and draws the eye to the far reaches of the long room. The high table and 4 leather barstools are perfect for dining, games or working on a laptop. The sectional is a soft and comfy place to land after a long day.
David Keith Photography
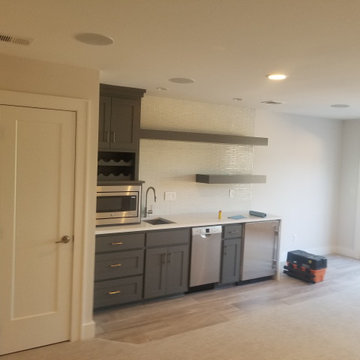
New lower level wet bar complete with glass backsplash, floating shelving with built-in backlighting, built-in microwave, beveral cooler, 18" dishwasher, wine storage, tile flooring, carpet, lighting, etc.
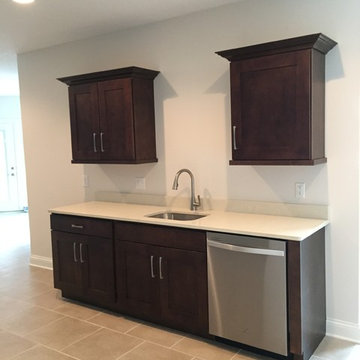
This new construction Basement Bar was designed in Starmark's Maple Milan finished in Mocha. The cabinet hardware is Berenson's Aspire collection finished in Brushed Nickel.
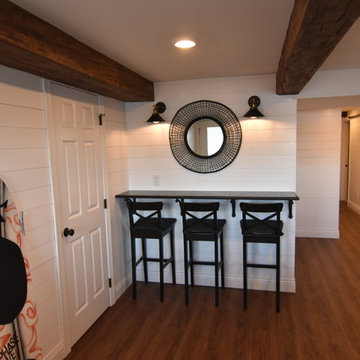
This lower Level beach-inspired walkout remodel includes lounge area, kitchenette, full bath, 2 bedrooms and unique built-in storage areas. Finish highlights include 1x6 nickel gap pine plank paneling, click-lock vinyl flooring, white granite countertop and drink rail with metal bracketing, surface mount solid core 4’3”x7’ barn door to laundry zone, plumbing pipe handrail and unique storage areas.
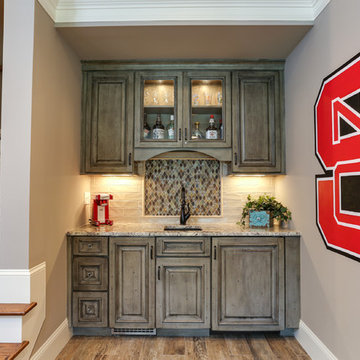
What started as a crawl space grew into an incredible living space! As a professional home organizer the homeowner, Justine Woodworth, is accustomed to looking through the chaos and seeing something amazing. Fortunately she was able to team up with a builder that could see it too. What was created is a space that feels like it was always part of the house.
The new wet bar is equipped with a beverage fridge, ice maker, and locked liquor storage. The full bath offers a place to shower off when coming in from the pool and we installed a matching hutch in the rec room to house games and sound equipment.
Photography by Tad Davis Photography
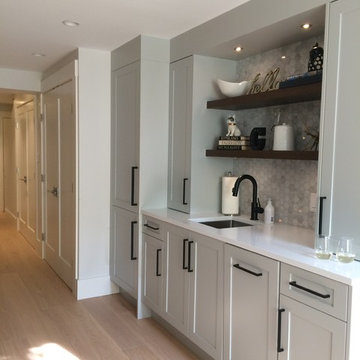
small kitchenette with hidden fridge, dishwasher and enclosed Laundry room sings with tidiness!
Design ideas for a small transitional walk-out basement in Vancouver with grey walls and medium hardwood floors.
Design ideas for a small transitional walk-out basement in Vancouver with grey walls and medium hardwood floors.
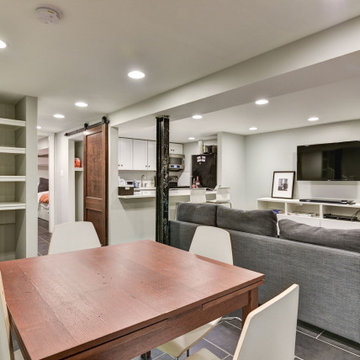
Basement income property
Design ideas for a small transitional walk-out basement with grey walls, porcelain floors and black floor.
Design ideas for a small transitional walk-out basement with grey walls, porcelain floors and black floor.
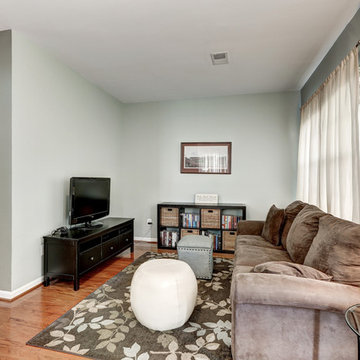
This small lower level family room manages to maximize space with a long sofa on one wall, organized storage on the end, and a sleek black TV stand. The are rug has a contemporary pattern and incorporates the wall paint color.
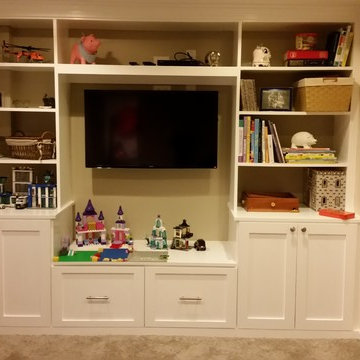
Toy storage combined with entertainment center.
Inspiration for a small traditional walk-out basement in Other.
Inspiration for a small traditional walk-out basement in Other.
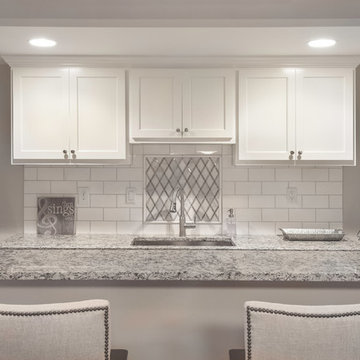
Melodie Hayes Photograhpy
Beautiful transformation of storage closet in basement into a small kitchen/bar area. Chairs by Universal, tile purchased through ProSource//Norcross
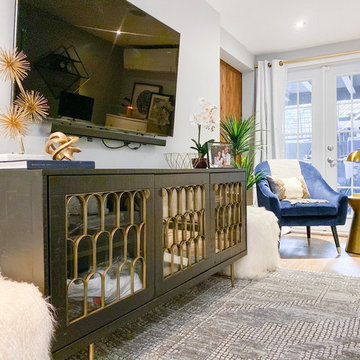
A lovely Brooklyn Townhouse with an underutilized garden floor (walk out basement) gets a full redesign to expand the footprint of the home. The family of four needed a playroom for toddlers that would grow with them, as well as a multifunctional guest room and office space. The modern play room features a calming tree mural background juxtaposed with vibrant wall decor and a beanbag chair.. Plenty of closed and open toy storage, a chalkboard wall, and large craft table foster creativity and provide function. Carpet tiles for easy clean up with tots! The guest room design is sultry and decadent with golds, blacks, and luxurious velvets in the chair and turkish ikat pillows. A large chest and murphy bed, along with a deco style media cabinet plus TV, provide comfortable amenities for guests despite the long narrow space. The glam feel provides the perfect adult hang out for movie night and gaming. Tibetan fur ottomans extend seating as needed.
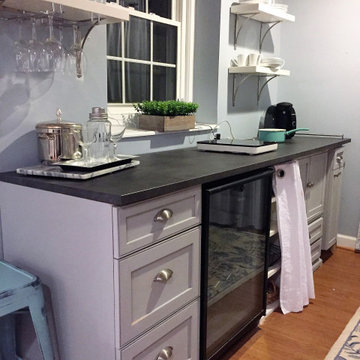
Sliding door installed using salvaged door $10 from Craigslist
Design ideas for a small traditional walk-out basement in DC Metro with blue walls, vinyl floors and brown floor.
Design ideas for a small traditional walk-out basement in DC Metro with blue walls, vinyl floors and brown floor.
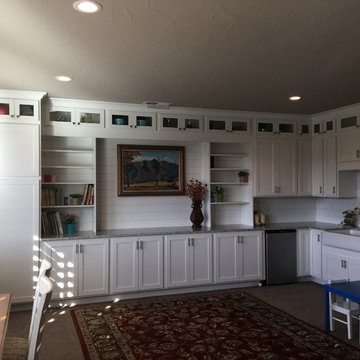
Design ideas for a small country walk-out basement in Salt Lake City with beige walls, carpet and beige floor.
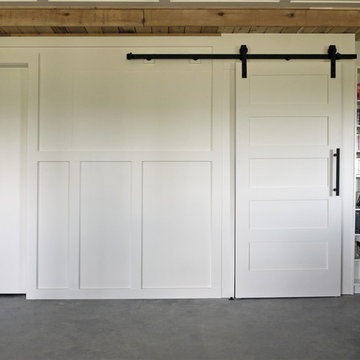
Barb Kelsall
Inspiration for a small industrial walk-out basement in Calgary with white walls, concrete floors and grey floor.
Inspiration for a small industrial walk-out basement in Calgary with white walls, concrete floors and grey floor.
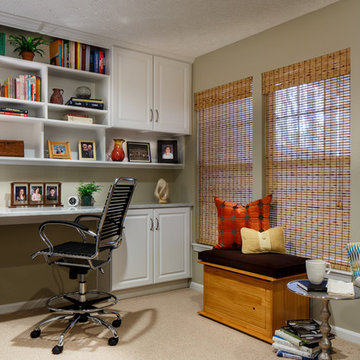
This is the other side of the space and has been outfitted with a clever built-in for work, storage and display. The club chair swivels to serve either side of the room. The small chest holds blankets and pillows for snuggling or sleepovers.
David Keith Photography
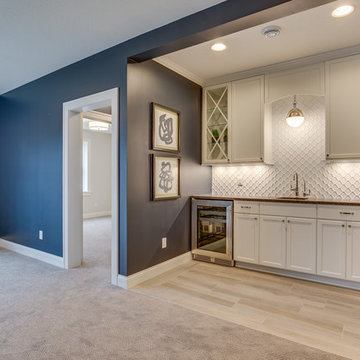
Wet bar featuring upper and lower cabinets. Stainless mini refrigerator and wine coolers. - Photo by Sky Definition
This is an example of a small country walk-out basement in Minneapolis with grey walls.
This is an example of a small country walk-out basement in Minneapolis with grey walls.
Small Walk-out Basement Design Ideas
1