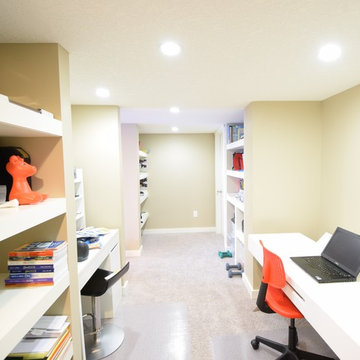Small Walk-out Basement Design Ideas
Refine by:
Budget
Sort by:Popular Today
41 - 60 of 301 photos
Item 1 of 3
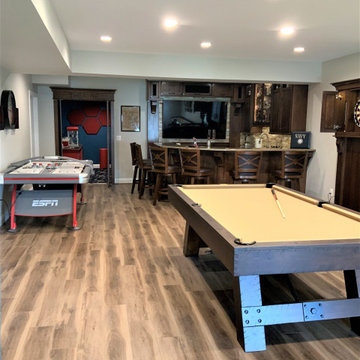
Game room, bar, and theater make this basement the place everyone wants to be!
Design ideas for a small transitional walk-out basement in DC Metro with blue walls, carpet, multi-coloured floor and coffered.
Design ideas for a small transitional walk-out basement in DC Metro with blue walls, carpet, multi-coloured floor and coffered.
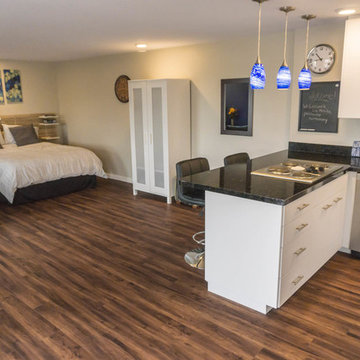
Small kitchen in corner of basement conversion to guest house,
This is an example of a small modern walk-out basement in San Diego with beige walls, vinyl floors and no fireplace.
This is an example of a small modern walk-out basement in San Diego with beige walls, vinyl floors and no fireplace.
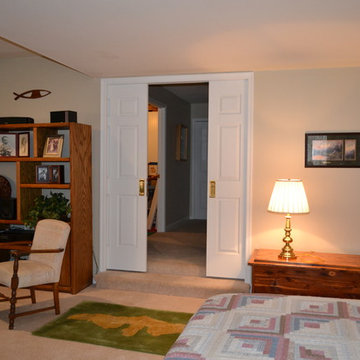
This basement appeared have many functions as a family room, kid's playroom, and bedroom. The existing wall of mirrors was hiding a closet which overwhelmed the space. The lower level is separated from the rest of the house, and has a full bathroom and walk out so we went with an extra bedroom capability. Without losing the family room atmosphere this would become a lower level "get away" that could transition back and forth. We added pocket doors at the opening to this area allowing the space to be closed off and separated easily. Emtek privacy doors give the bedroom separation when desired. Next we installed a Murphy Bed in the center portion of the existing closet. With new closets, bi-folding closet doors, and door panels along the bed frame the wall and room were complete.
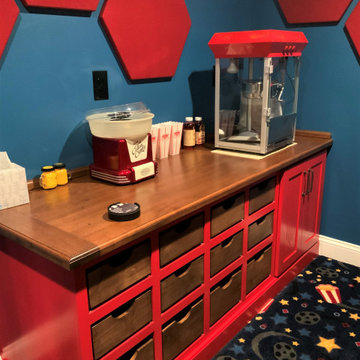
Home theater with custom maple cabinetry including soft-close drawers for candy storage
Small transitional walk-out basement in DC Metro with blue walls, carpet, multi-coloured floor and coffered.
Small transitional walk-out basement in DC Metro with blue walls, carpet, multi-coloured floor and coffered.
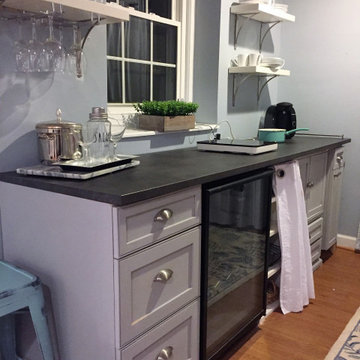
This project was spurned by a desire to use a long wall of space in the basement that had no purpose. Cabinets and fridge are reused from habitat for Humanity.
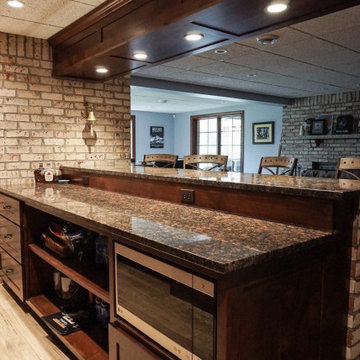
Inspiration for a small country walk-out basement in Other with a home bar, white walls, light hardwood floors, a two-sided fireplace, a brick fireplace surround, grey floor and brick walls.
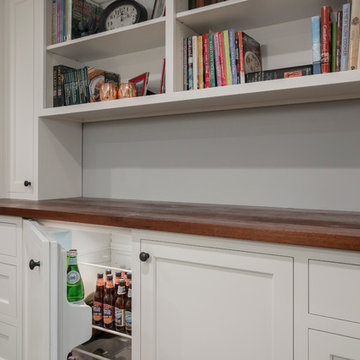
Dry bar with reclaimed walnut counter top and under cab fridge
Small traditional walk-out basement in Boston with grey walls, vinyl floors, a standard fireplace and a stone fireplace surround.
Small traditional walk-out basement in Boston with grey walls, vinyl floors, a standard fireplace and a stone fireplace surround.
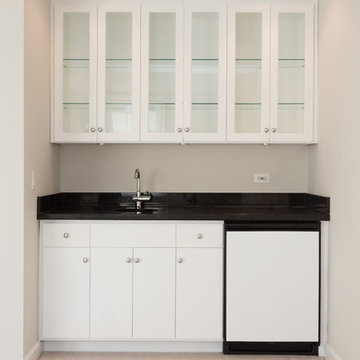
This large basement design includes new carpeting, a kitchenette with crisp white cabinets, large French doors with grid windows, a fireplace with a tile and marble clad surround, and a flat screen TV.
Home located in Chicago's North Side. Designed by Chi Renovation & Design who serve Chicago and it's surrounding suburbs, with an emphasis on the North Side and North Shore. You'll find their work from the Loop through Humboldt Park, Lincoln Park, Skokie, Evanston, Wilmette, and all of the way up to Lake Forest.
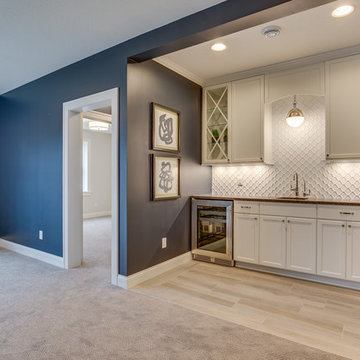
Wet bar featuring upper and lower cabinets. Stainless mini refrigerator and wine coolers. - Photo by Sky Definition
This is an example of a small country walk-out basement in Minneapolis with grey walls.
This is an example of a small country walk-out basement in Minneapolis with grey walls.
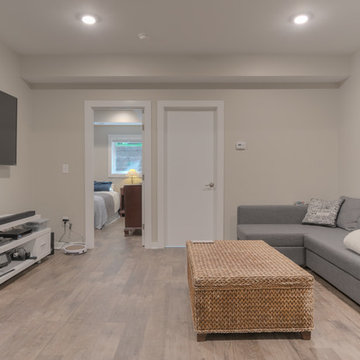
Sean Shannon Photography
Small modern walk-out basement in Other with grey walls, vinyl floors and brown floor.
Small modern walk-out basement in Other with grey walls, vinyl floors and brown floor.
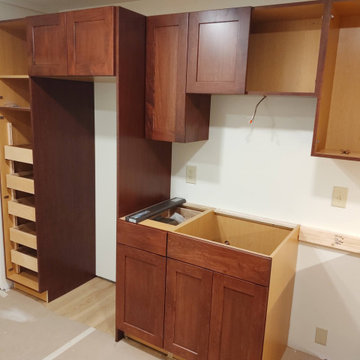
This is an example of a small transitional walk-out basement in New York with beige walls, laminate floors, no fireplace and beige floor.
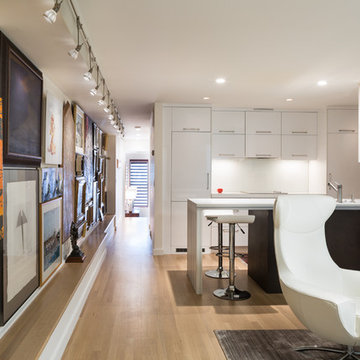
Inspiration for a small contemporary walk-out basement in DC Metro with white walls, light hardwood floors, a ribbon fireplace and a tile fireplace surround.
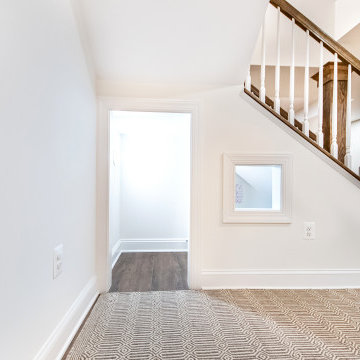
Small kids space under the stairs. Great place to hide
Photo of a small transitional walk-out basement in DC Metro with white walls, vinyl floors, a standard fireplace, a brick fireplace surround and brown floor.
Photo of a small transitional walk-out basement in DC Metro with white walls, vinyl floors, a standard fireplace, a brick fireplace surround and brown floor.
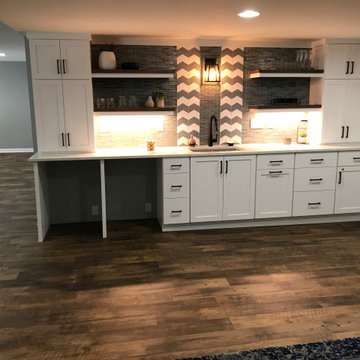
Design ideas for a small transitional walk-out basement in Milwaukee with grey walls, vinyl floors and brown floor.
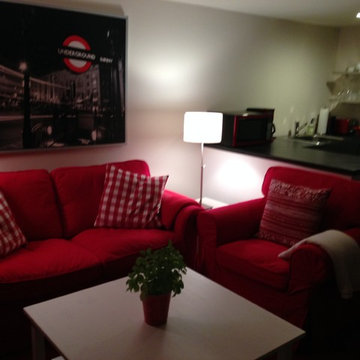
A modern Studio by Licensed Architect Leslie LeBon
Inspiration for a small modern walk-out basement in New York with beige walls, medium hardwood floors and no fireplace.
Inspiration for a small modern walk-out basement in New York with beige walls, medium hardwood floors and no fireplace.
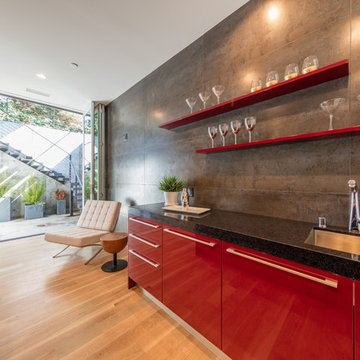
Blake Cardoza
Design ideas for a small modern walk-out basement in Nice with grey walls, light hardwood floors and no fireplace.
Design ideas for a small modern walk-out basement in Nice with grey walls, light hardwood floors and no fireplace.
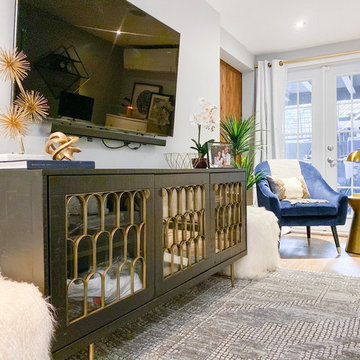
A lovely Brooklyn Townhouse with an underutilized garden floor (walk out basement) gets a full redesign to expand the footprint of the home. The family of four needed a playroom for toddlers that would grow with them, as well as a multifunctional guest room and office space. The modern play room features a calming tree mural background juxtaposed with vibrant wall decor and a beanbag chair.. Plenty of closed and open toy storage, a chalkboard wall, and large craft table foster creativity and provide function. Carpet tiles for easy clean up with tots! The guest room design is sultry and decadent with golds, blacks, and luxurious velvets in the chair and turkish ikat pillows. A large chest and murphy bed, along with a deco style media cabinet plus TV, provide comfortable amenities for guests despite the long narrow space. The glam feel provides the perfect adult hang out for movie night and gaming. Tibetan fur ottomans extend seating as needed.
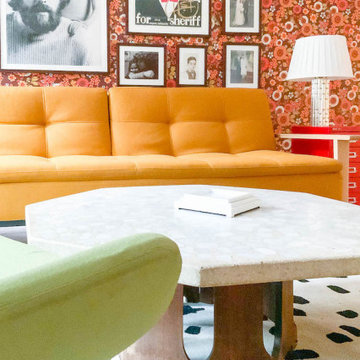
Incredible transformation of a basement family room.
Photo of a small midcentury walk-out basement in New York with multi-coloured walls, porcelain floors, beige floor and wallpaper.
Photo of a small midcentury walk-out basement in New York with multi-coloured walls, porcelain floors, beige floor and wallpaper.
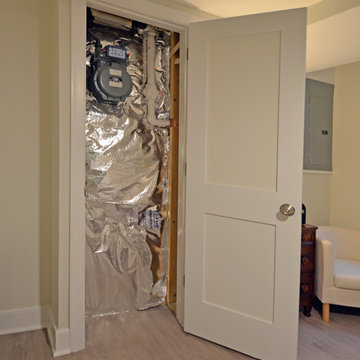
Addie Merrick Phang
Small transitional walk-out basement in DC Metro with grey walls, vinyl floors, no fireplace and grey floor.
Small transitional walk-out basement in DC Metro with grey walls, vinyl floors, no fireplace and grey floor.
Small Walk-out Basement Design Ideas
3
