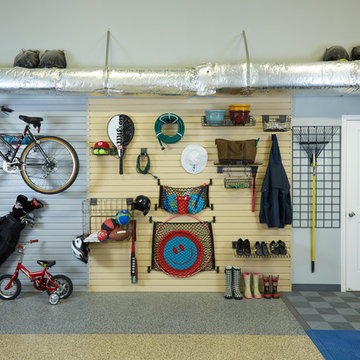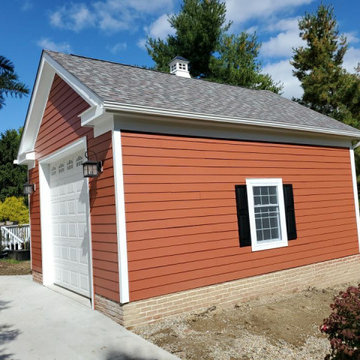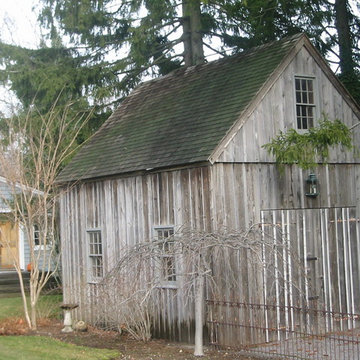Small Workshop Design Ideas
Refine by:
Budget
Sort by:Popular Today
1 - 20 of 254 photos
Item 1 of 3
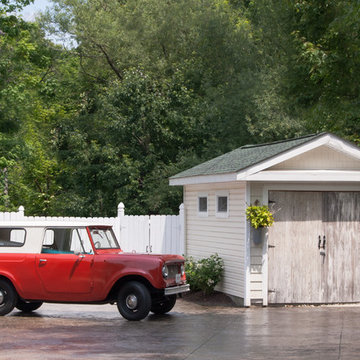
Cleverly designed, the pool house doubles as a shed and workshop on one side of the building. Raymond saved the shed doors from a job that he had gotten tearing down an old barn. The doors allow the entire front of the shed to open up, while their rustic finish carries on the aesthetic of the rest of the yard.
Jennifer's 1963 International Harvester is another great score, and seemed almost meant to be. Found on Ebay, the truck came to her after deals on other vehicles fell through. "All of a sudden this truck was for sale on Ebay, and it was on my street a few houses away; I couldn't believe it," says Jennifer. Although she was initially outbid for the truck, the day after the auction she was notified that the winner had forfeited the sale, "So I am the lucky owner of 'Harvey'", she says with a smile.
Photo: Adrienne DeRosa © 2014 Houzz
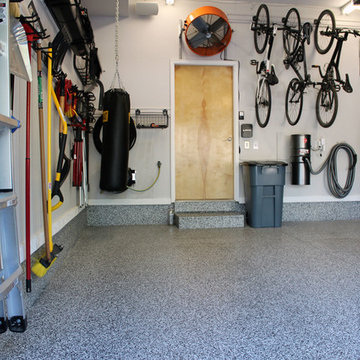
This garage just looks more organized with a epoxy coated floor. One day install
Small industrial attached one-car workshop in Dallas.
Small industrial attached one-car workshop in Dallas.
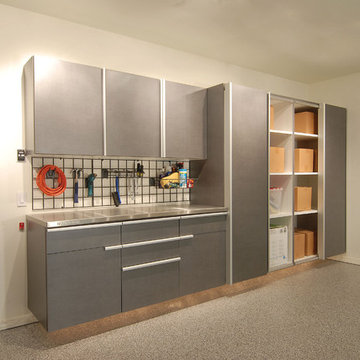
Maximize garage storage with sturdy stainless steel cabinets, a mounted tool rack, and plenty of shelving space!
Inspiration for a small contemporary attached workshop in Orange County.
Inspiration for a small contemporary attached workshop in Orange County.
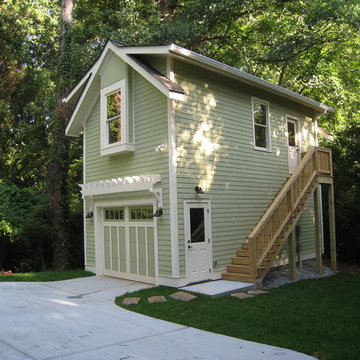
This is a detached garage on a custom building project that has proved to be very popular with the homeowner and visitors. It is a perfect complement to the house.
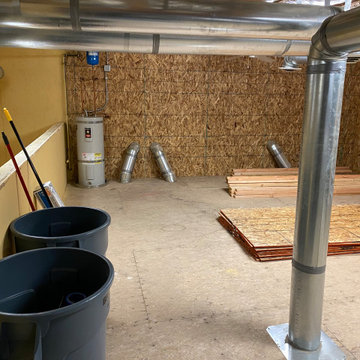
We remodeled this empty space into a cool modern workshop.We framed up walls and lined them with easy to clean material,
Inspiration for a small modern attached workshop in Other.
Inspiration for a small modern attached workshop in Other.
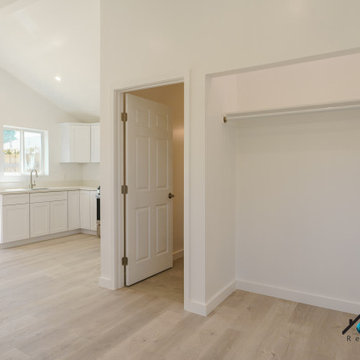
We turned this home's two-car garage into a Studio ADU in Van Nuys. The Studio ADU is fully equipped to live independently from the main house. The ADU has a kitchenette, living room space, closet, bedroom space, and a full bathroom. Upon demolition and framing, we reconfigured the garage to be the exact layout we planned for the open concept ADU. We installed brand new windows, drywall, floors, insulation, foundation, and electrical units. The kitchenette has to brand new appliances from the brand General Electric. The stovetop, refrigerator, and microwave have been installed seamlessly into the custom kitchen cabinets. The kitchen has a beautiful stone-polished countertop from the company, Ceasarstone, called Blizzard. The off-white color compliments the bright white oak tone of the floor and the off-white walls. The bathroom is covered with beautiful white marble accents including the vanity and the shower stall. The shower has a custom shower niche with white marble hexagon tiles that match the shower pan of the shower and shower bench. The shower has a large glass-higned door and glass enclosure. The single bowl vanity has a marble countertop that matches the marble tiles of the shower and a modern fixture that is above the square mirror. The studio ADU is perfect for a single person or even two. There is plenty of closet space and bedroom space to fit a queen or king-sized bed. It has brand new ductless air conditioner that keeps the entire unit nice and cool.
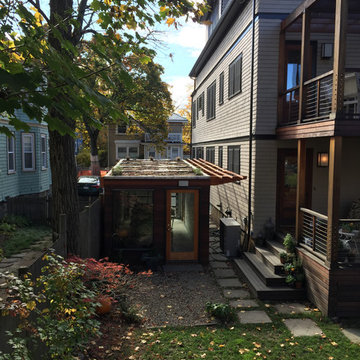
a compact detached garage
Design ideas for a small contemporary detached one-car workshop in Boston.
Design ideas for a small contemporary detached one-car workshop in Boston.
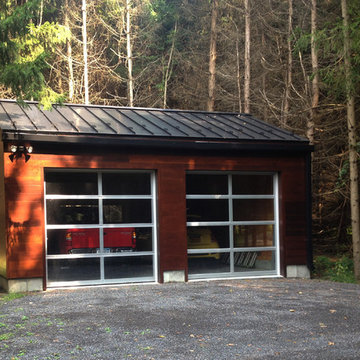
New free-standing Garage structure for two cars, a workshop and additional storage built on the property of an existing house in Hudson, NY. The Garage reflects the design of the existing house.
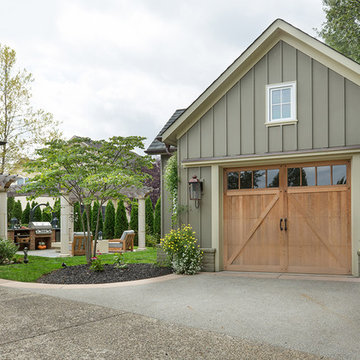
Nicholson Builders, Inc., Columbus, Ohio, 2019 NARI CotY Award-Winning Residential Detached Structure
Inspiration for a small country detached one-car workshop in Columbus.
Inspiration for a small country detached one-car workshop in Columbus.
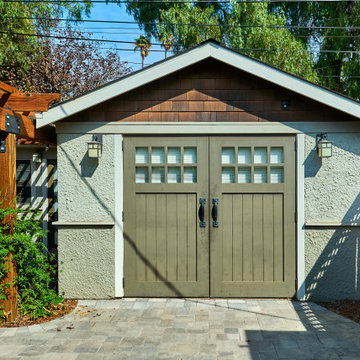
This former garage is now an accessory dwelling unit (ADU) with its own bathroom and kitchenette.
Small arts and crafts detached one-car workshop in San Francisco.
Small arts and crafts detached one-car workshop in San Francisco.
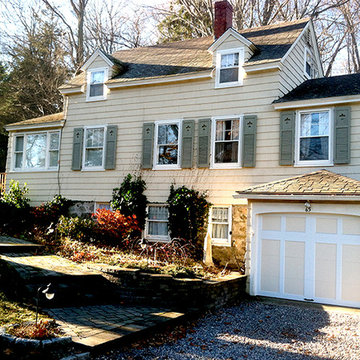
Design ideas for a small traditional attached one-car workshop in Bridgeport.

Helman Sechrist Architecture - Architect
Niki Dunaway - Photography
Photo of a small beach style detached one-car workshop in Chicago.
Photo of a small beach style detached one-car workshop in Chicago.
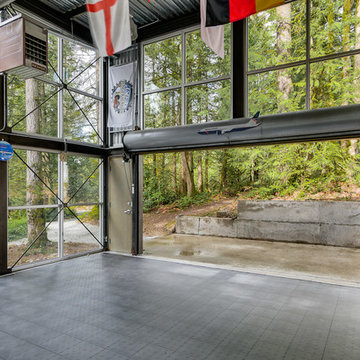
A dramatic chalet made of steel and glass. Designed by Sandler-Kilburn Architects, it is awe inspiring in its exquisitely modern reincarnation. Custom walnut cabinets frame the kitchen, a Tulikivi soapstone fireplace separates the space, a stainless steel Japanese soaking tub anchors the master suite. For the car aficionado or artist, the steel and glass garage is a delight and has a separate meter for gas and water. Set on just over an acre of natural wooded beauty adjacent to Mirrormont.
Fred Uekert-FJU Photo
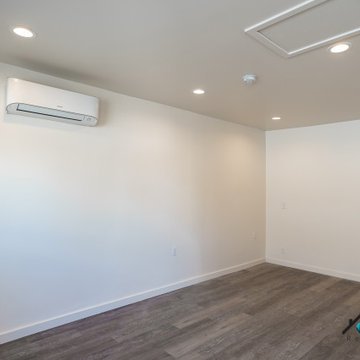
We converted the original attached garage of our client's home and turned it into a one-of-a-kind studio ADU (Accessory Dwelling Unt). The ADU measures at 20',7 in." x 19',7in.", it has a kitchenette, a full bathroom, closet space, living room space, and sleeping space. The kitchenette has a brand new white shaker cabinet combined with a smooth white marble countertop and white subway tiles. The kitchenette has a brand new deep stainless steel sink, stovetop, microwave, and refrigerator. The ADU has modern features including; central A/C, smart power outlets, gray vinyl wood flooring, and recessed lighting. The full bathroom has a beautiful 5'x 2',6" marbled tiled shower with tempered glass, dark gray hexagon tiles, and nickel brush faucet and showerhead. The vanity in the bathroom has a solid white porcelain countertop and a modern black flat-panel cabinet. The bathroom also has space for a stacked washer and dryer.
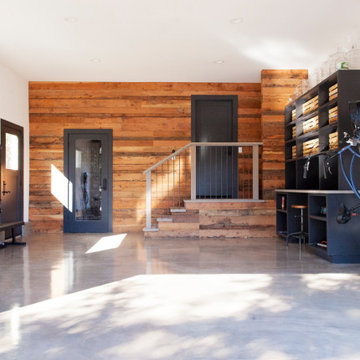
Garage renovation with reclaimed wood accent wall, organized tool and work bench, bike storage and workout area.
Inspiration for a small industrial attached two-car workshop in San Francisco.
Inspiration for a small industrial attached two-car workshop in San Francisco.
Small Workshop Design Ideas
1
