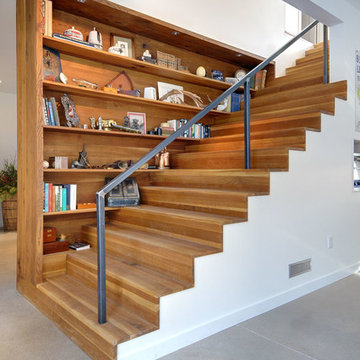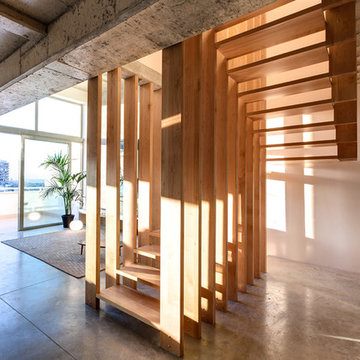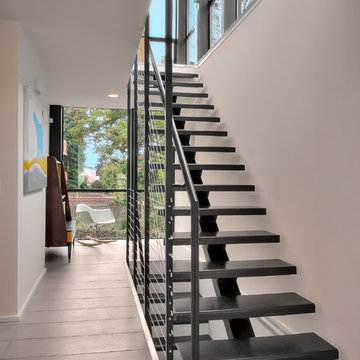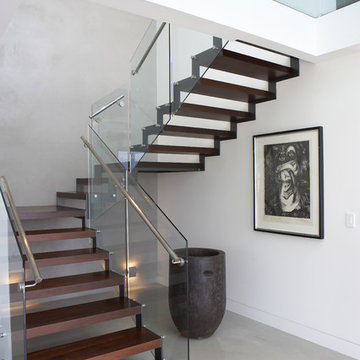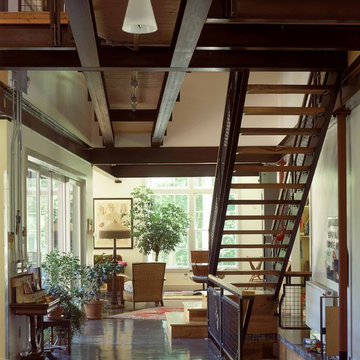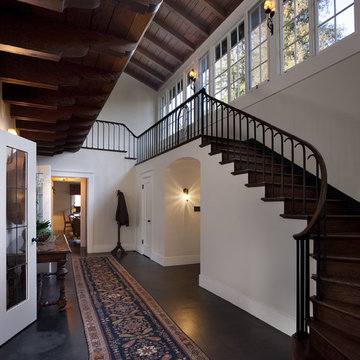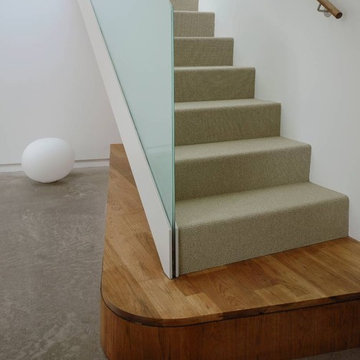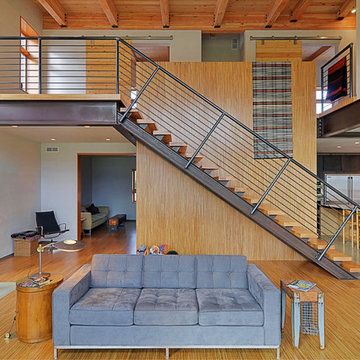Staircase Design Ideas
Refine by:
Budget
Sort by:Popular Today
41 - 60 of 119 photos
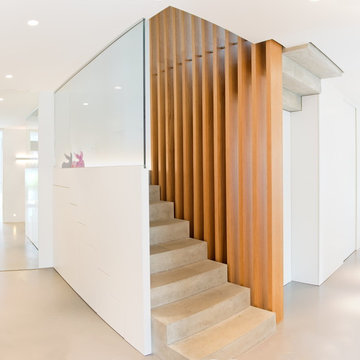
Foto Petra Simon
Mid-sized contemporary concrete u-shaped staircase in Nuremberg with concrete risers.
Mid-sized contemporary concrete u-shaped staircase in Nuremberg with concrete risers.
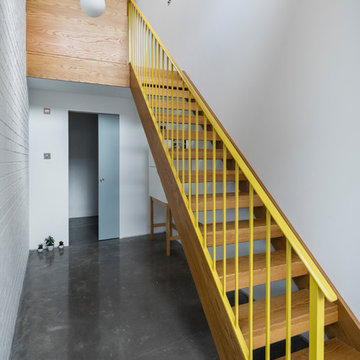
Design ideas for a contemporary wood straight staircase in London with open risers and metal railing.
Find the right local pro for your project
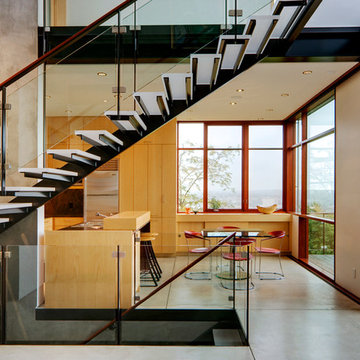
With a compact form and several integrated sustainable systems, the Capitol Hill Residence achieves the client’s goals to maximize the site’s views and resources while responding to its micro climate. Some of the sustainable systems are architectural in nature. For example, the roof rainwater collects into a steel entry water feature, day light from a typical overcast Seattle sky penetrates deep into the house through a central translucent slot, and exterior mounted mechanical shades prevent excessive heat gain without sacrificing the view. Hidden systems affect the energy consumption of the house such as the buried geothermal wells and heat pumps that aid in both heating and cooling, and a 30 panel photovoltaic system mounted on the roof feeds electricity back to the grid.
The minimal foundation sits within the footprint of the previous house, while the upper floors cantilever off the foundation as if to float above the front entry water feature and surrounding landscape. The house is divided by a sloped translucent ceiling that contains the main circulation space and stair allowing daylight deep into the core. Acrylic cantilevered treads with glazed guards and railings keep the visual appearance of the stair light and airy allowing the living and dining spaces to flow together.
While the footprint and overall form of the Capitol Hill Residence were shaped by the restrictions of the site, the architectural and mechanical systems at work define the aesthetic. Working closely with a team of engineers, landscape architects, and solar designers we were able to arrive at an elegant, environmentally sustainable home that achieves the needs of the clients, and fits within the context of the site and surrounding community.
(c) Steve Keating Photography
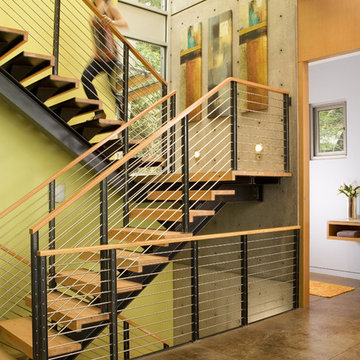
Exterior - photos by Andrew Waits
Interior - photos by Roger Turk - Northlight Photography
Photo of a contemporary staircase in Seattle with open risers and cable railing.
Photo of a contemporary staircase in Seattle with open risers and cable railing.
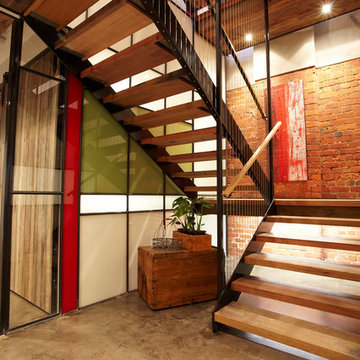
Ground level staircase
Photo of an industrial wood u-shaped staircase in Melbourne with open risers.
Photo of an industrial wood u-shaped staircase in Melbourne with open risers.
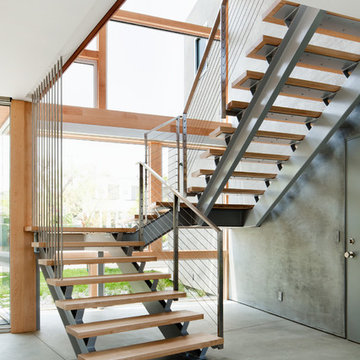
Staircase. Photo by Nicholas Alan Cope.
Inspiration for an industrial staircase in Los Angeles.
Inspiration for an industrial staircase in Los Angeles.
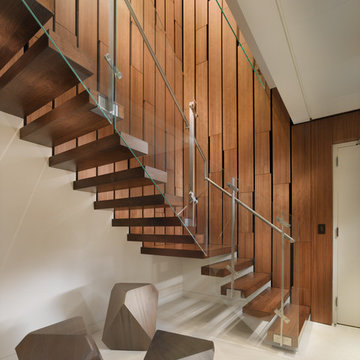
An interior build-out of a two-level penthouse unit in a prestigious downtown highrise. The design emphasizes the continuity of space for a loft-like environment. Sliding doors transform the unit into discrete rooms as needed. The material palette reinforces this spatial flow: white concrete floors, touch-latch cabinetry, slip-matched walnut paneling and powder-coated steel counters. Whole-house lighting, audio, video and shade controls are all controllable from an iPhone, Collaboration: Joel Sanders Architect, New York. Photographer: Rien van Rijthoven
![Art[i]fact House](https://st.hzcdn.com/fimgs/0c01b1da0b7d73ec_0491-w360-h360-b0-p0--.jpg)
Industrial wood straight staircase in Providence with open risers and metal railing.
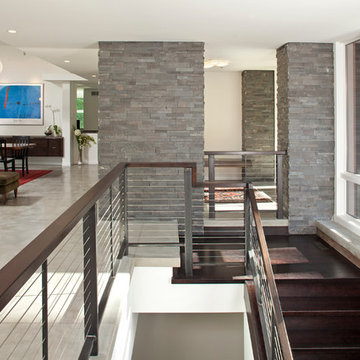
Photos of a recent contemporary John Kraemer & Sons home in Deephaven, MN.
Architecture By: Charles R. Stinson Architects
Interior Design By: CRS Interiors
Photography By: Jon Huelskamp of Landmark Photography
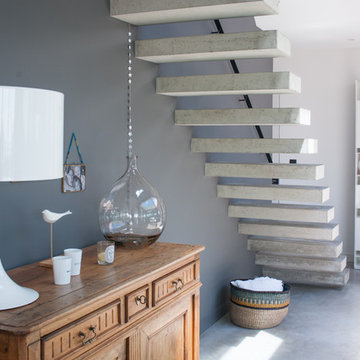
Jours & Nuits © 2016 Houzz
Design ideas for a contemporary concrete straight staircase in Montpellier with open risers.
Design ideas for a contemporary concrete straight staircase in Montpellier with open risers.
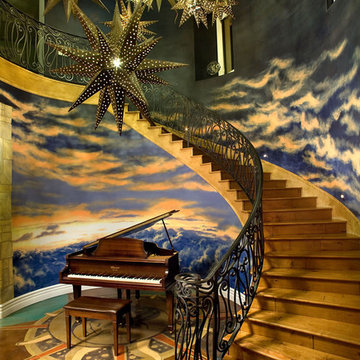
Helfrich and Brightwell Residence. Photo by KuDa Photography.
This is an example of an eclectic curved staircase in Portland.
This is an example of an eclectic curved staircase in Portland.
Staircase Design Ideas
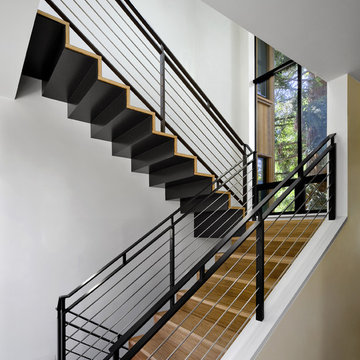
Bent steel plate and bamboo stair.
Architect: Cathy Schwabe Architecture
Interior Design: John Lum Architecture
Landscape Architect: Arterra LLP, Vera Gates
Lighting Design: Alice Prussin
Color Consultant: Judith Paquette
Photograph: David Wakely
3
