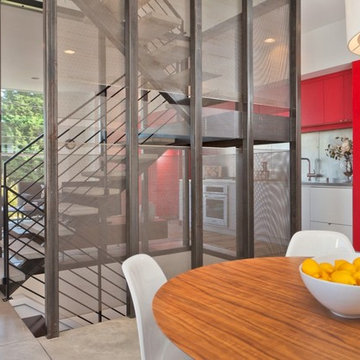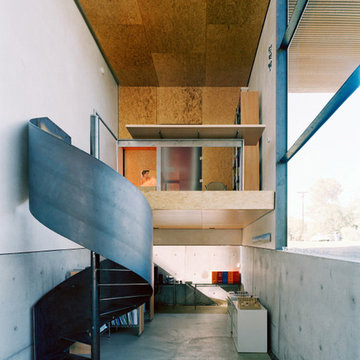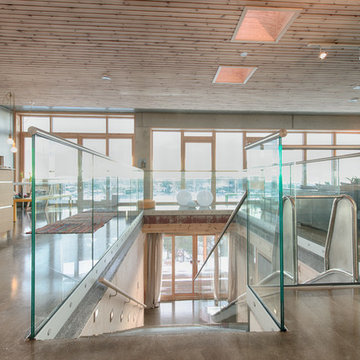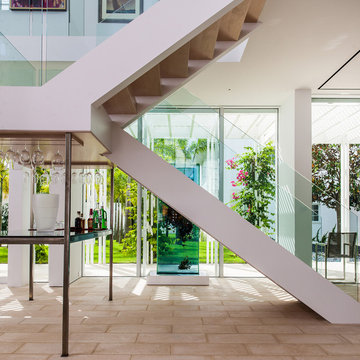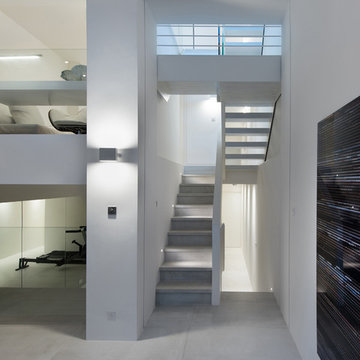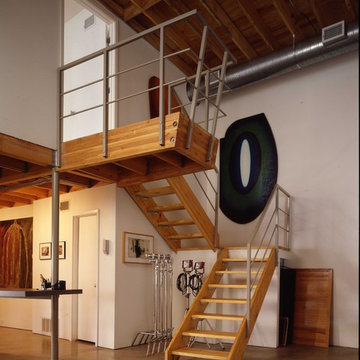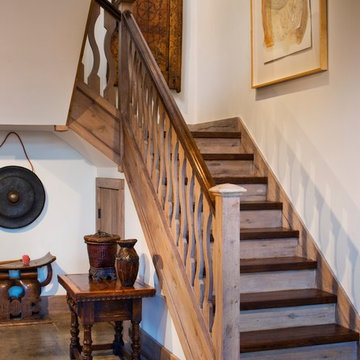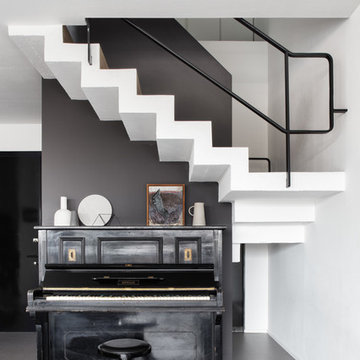Staircase Design Ideas
Refine by:
Budget
Sort by:Popular Today
81 - 100 of 119 photos
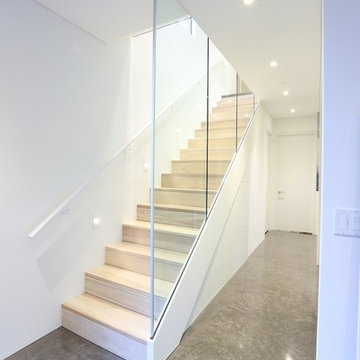
Polar stairs, Built in storage under the stairs.
This is an example of a contemporary wood straight staircase in Vancouver with wood risers.
This is an example of a contemporary wood straight staircase in Vancouver with wood risers.
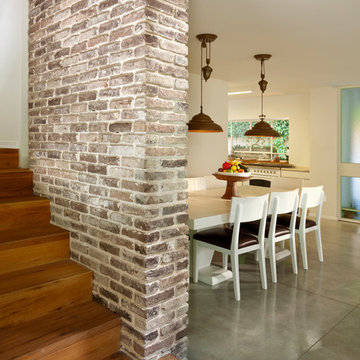
architect : gili reshef gol. art of space :www. artofspace.co.il gili@artofspace.co.il
Design ideas for a contemporary staircase in Other.
Design ideas for a contemporary staircase in Other.
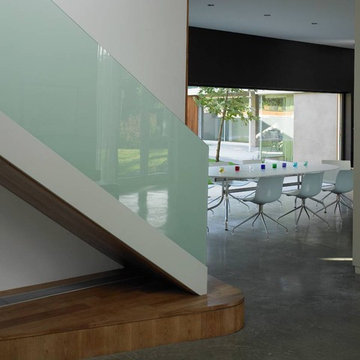
Design ideas for a modern staircase in Los Angeles with glass railing.
Find the right local pro for your project
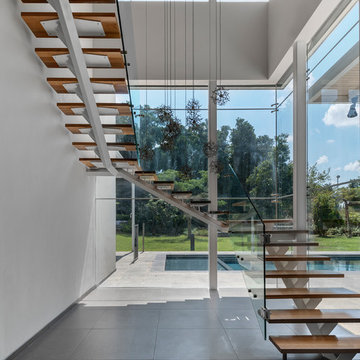
Contemporary wood u-shaped staircase in Tel Aviv with open risers and glass railing.
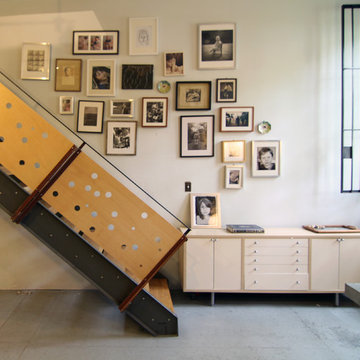
Design ideas for a mid-sized industrial wood straight staircase in New York with wood railing.
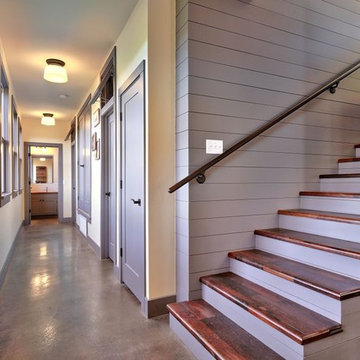
Casey Fry www.clfryphoto.com
This is an example of a country staircase in Austin.
This is an example of a country staircase in Austin.
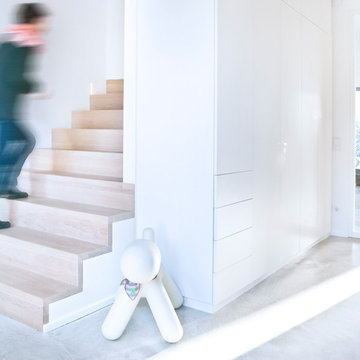
Inspiration for a mid-sized scandinavian wood straight staircase in Munich with wood risers.
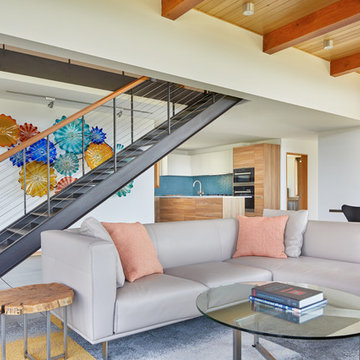
A new custom residence in the Harrison Views neighborhood of Issaquah Highlands.
The home incorporates high-performance envelope elements (a few of the strategies so far include alum-clad windows, rock wall house wrap insulation, green-roofs and provision for photovoltaic panels).
The building site has a unique upper bench and lower bench with a steep slope between them. The siting of the house takes advantage of this topography, creating a linear datum line that not only serves as a retaining wall but also as an organizing element for the home’s circulation.
The massing of the home is designed to maximize views, natural daylight and compliment the scale of the surrounding community. The living spaces are oriented to capture the panoramic views to the southwest and northwest, including Lake Washington and the Olympic mountain range as well as Seattle and Bellevue skylines.
A series of green roofs and protected outdoor spaces will allow the homeowners to extend their living spaces year-round.
With an emphasis on durability, the material palette will consist of a gray stained cedar siding, corten steel panels, cement board siding, T&G fir soffits, exposed wood beams, black fiberglass windows, board-formed concrete, glass railings and a standing seam metal roof.
A careful site analysis was done early on to suss out the best views and determine how unbuilt adjacent lots might be developed.
The total area is 3,425 SF of living space plus 575 SF for the garage.
Photos by Benjamin Benschneider. Architecture by Studio Zerbey Architecture + Design. Cabinets by LEICHT SEATTLE.
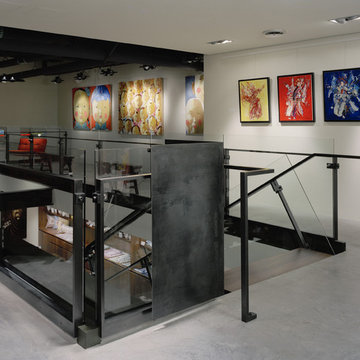
View of staircase with blacken steel and glass guardrail, photography by Ben Benschneider
Industrial staircase in Seattle.
Industrial staircase in Seattle.
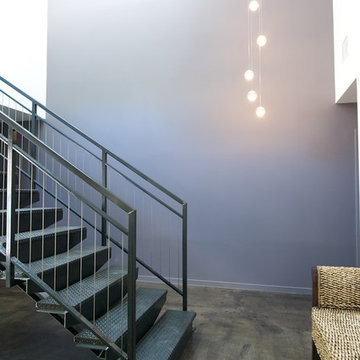
Remodel/ Addition of Ranch style home with RD Architecture. All metalwork, cabinetry, concrete custom built by Built Inc.
Design ideas for a contemporary staircase in Houston.
Design ideas for a contemporary staircase in Houston.
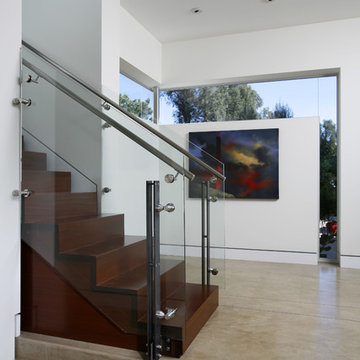
Dave Teel Photography
Modern wood staircase in Los Angeles with wood risers.
Modern wood staircase in Los Angeles with wood risers.
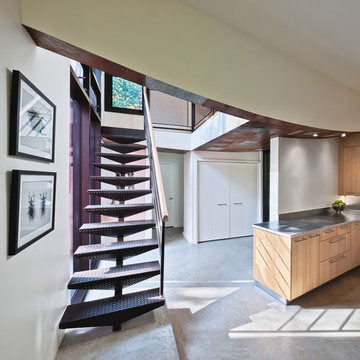
Photolux Studios (Christian Lalonde)
Design ideas for a modern staircase in Ottawa.
Design ideas for a modern staircase in Ottawa.
Staircase Design Ideas
5
