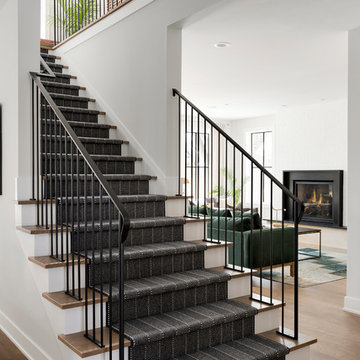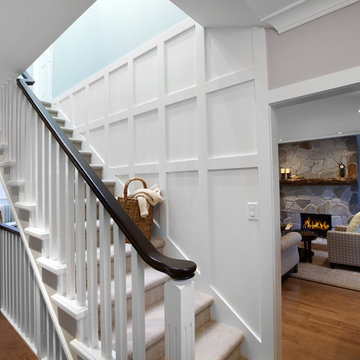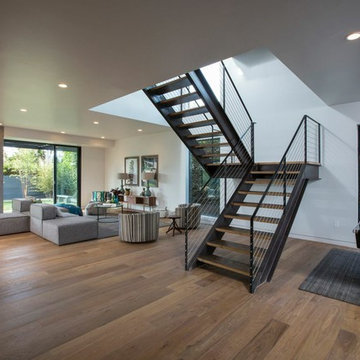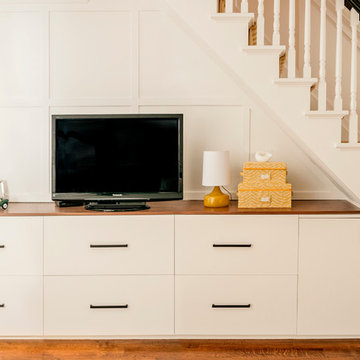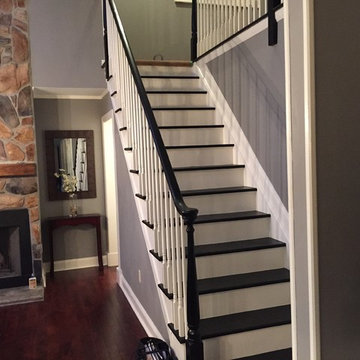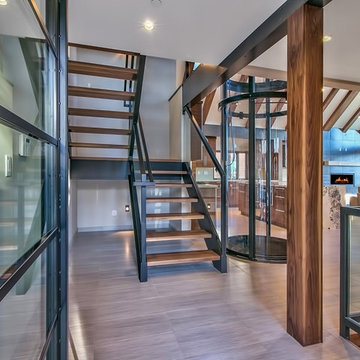Staircase
Refine by:
Budget
Sort by:Popular Today
81 - 100 of 1,448 photos
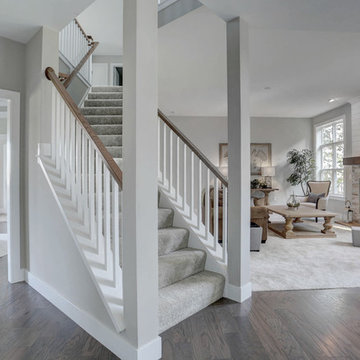
This 2-story home with inviting front porch includes a 3-car garage and mudroom entry with convenient built-in lockers. Hardwood flooring in the 2-story foyer extends to the Dining Room, Kitchen, and Breakfast Area. The open Kitchen includes Cambria quartz countertops, tile backsplash, island, slate appliances, and a spacious corner pantry. The sunny Breakfast Area provides access to the deck and backyard and opens to the Great Room that is warmed by a gas fireplace accented with stylish tile surround. The 1st floor also includes a formal Dining Room with elegant tray ceiling, craftsman style wainscoting, and chair rail, and a Study with attractive trim ceiling detail. The 2nd floor boasts all 4 bedrooms, 2 full bathrooms, a convenient laundry room, and a spacious raised Rec Room. The Owner’s Suite with tray ceiling includes a private bathroom with expansive closet, double bowl vanity, and 5’ tile shower.
Find the right local pro for your project
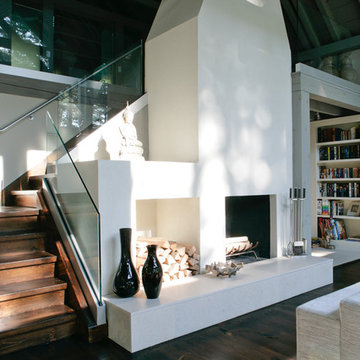
Photo of a contemporary wood l-shaped staircase in New York with wood risers.
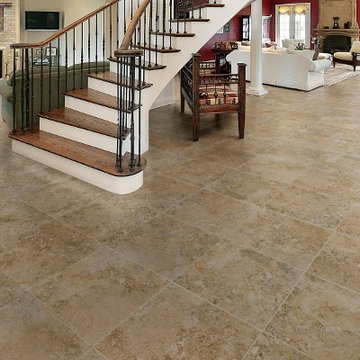
Inspiration for a mid-sized traditional wood curved staircase in Chicago with painted wood risers.
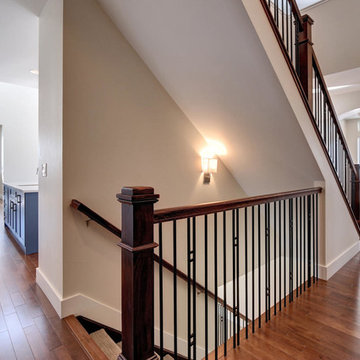
New residential project completed in Parker, Colorado in early 2016 This project is well sited to take advantage of tremendous views to the west of the Rampart Range and Pikes Peak. A contemporary home with a touch of craftsman styling incorporating a Wrap Around porch along the Southwest corner of the house.
Photographer: Nathan Strauch at Hot Shot Pros
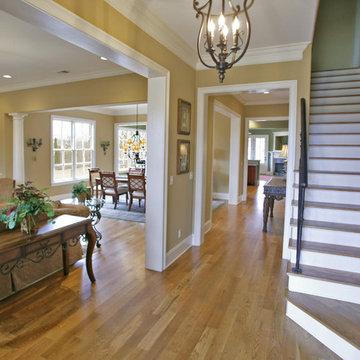
Home built in the Enclave Subdivision in Germantown, TN
Photo of a mid-sized traditional wood straight staircase in Nashville with painted wood risers and metal railing.
Photo of a mid-sized traditional wood straight staircase in Nashville with painted wood risers and metal railing.
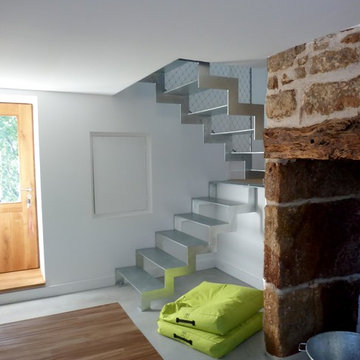
Design ideas for a mid-sized contemporary metal u-shaped staircase in Toulouse with open risers.
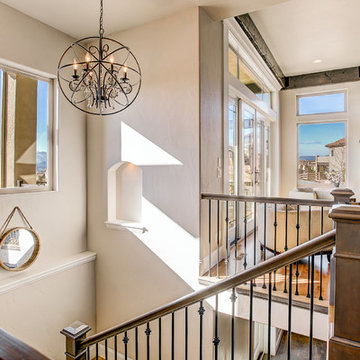
Mid-sized transitional wood u-shaped staircase in Denver with wood risers and wood railing.
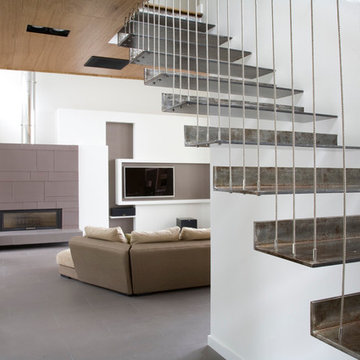
Ber Murphy
Design ideas for a contemporary metal floating staircase in New York with open risers.
Design ideas for a contemporary metal floating staircase in New York with open risers.
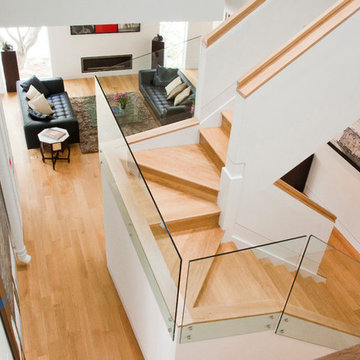
photo: Doug Hill
Inspiration for a contemporary wood u-shaped staircase in DC Metro with wood risers.
Inspiration for a contemporary wood u-shaped staircase in DC Metro with wood risers.
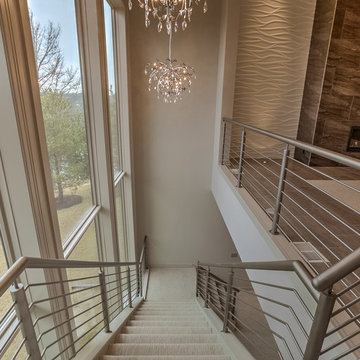
Home Built by Arjay Builders Inc.
Photo by Amoura Productions
Mid-sized contemporary carpeted l-shaped staircase in Omaha with carpet risers.
Mid-sized contemporary carpeted l-shaped staircase in Omaha with carpet risers.
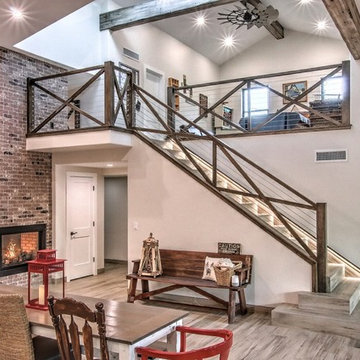
Floor to ceiling brick 3-sided fireplace, porcelain wood looking floors, shaker doors, and custom staircase leading to loft. Stairs were tiled with the same wood-looking porcelain, and lit with LED strip lighting. The cable and wood railing was custom built and stained to match the beams and the kitchen cabinets.
Photo Credit: David Elton
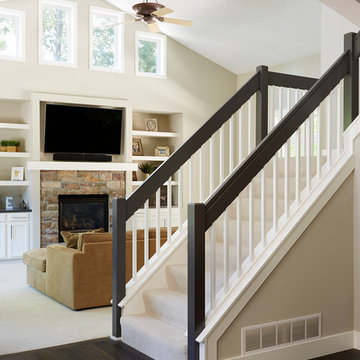
This is an example of a large traditional carpeted spiral staircase in Minneapolis with carpet risers.
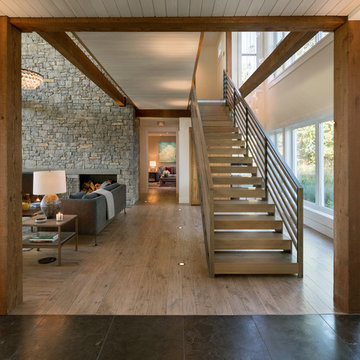
Eric Staudenmaier
Design ideas for a large contemporary wood straight staircase in Other with open risers and wood railing.
Design ideas for a large contemporary wood straight staircase in Other with open risers and wood railing.
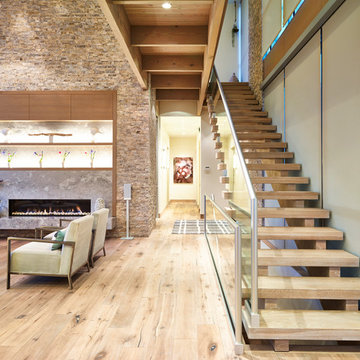
Floating staircase and custom fireplace built-in with contemporary firebox.
Large contemporary wood floating staircase in Denver with wood risers.
Large contemporary wood floating staircase in Denver with wood risers.
5
