Staircase Design Ideas with Decorative Wall Panelling
Refine by:
Budget
Sort by:Popular Today
321 - 340 of 1,738 photos
Item 1 of 2
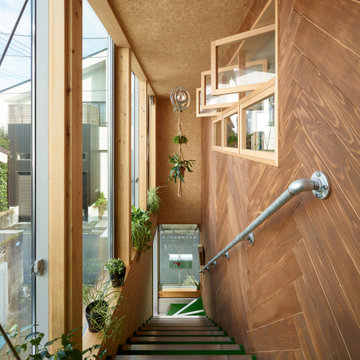
Design ideas for a small industrial straight staircase in Other with metal railing and decorative wall panelling.
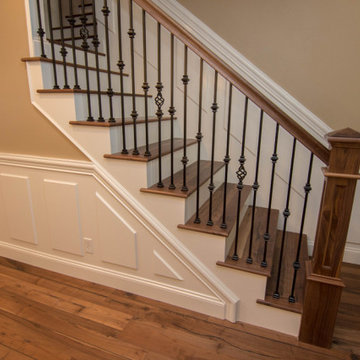
New railing remodel with high ceiling room conversion
Inspiration for a mid-sized transitional wood l-shaped staircase in San Diego with painted wood risers, wood railing and decorative wall panelling.
Inspiration for a mid-sized transitional wood l-shaped staircase in San Diego with painted wood risers, wood railing and decorative wall panelling.
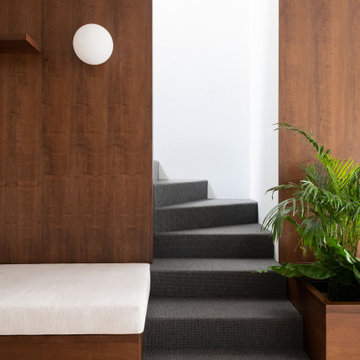
Foto: Federico Villa
Inspiration for a mid-sized carpeted l-shaped staircase in Milan with carpet risers, metal railing and decorative wall panelling.
Inspiration for a mid-sized carpeted l-shaped staircase in Milan with carpet risers, metal railing and decorative wall panelling.
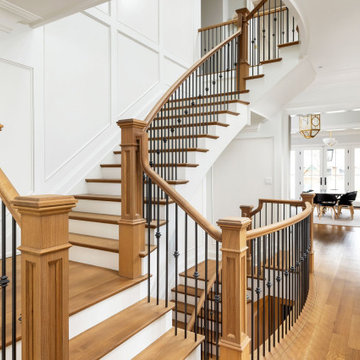
New Age Design
This is an example of a large traditional wood l-shaped staircase in Toronto with painted wood risers, wood railing and decorative wall panelling.
This is an example of a large traditional wood l-shaped staircase in Toronto with painted wood risers, wood railing and decorative wall panelling.
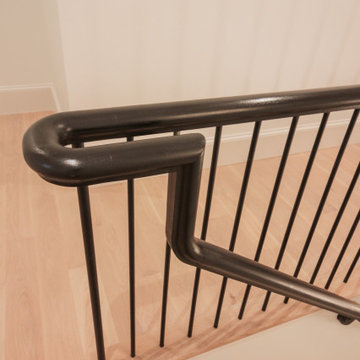
This multistory straight stair embraces nature and simplicity. It features 1" white oak treads, paint grade risers, white oak railing and vertical metal/round balusters; the combination of colors and materials selected for this specific stair design lends a clean and elegant appeal for this brand-new home.CSC 1976-2021 © Century Stair Company ® All rights reserved.
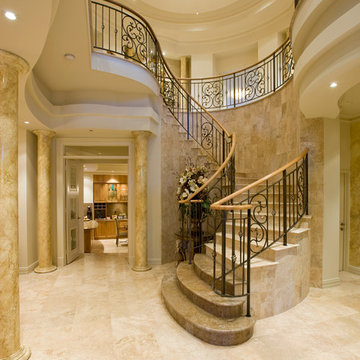
Tuscan inspired bespoke mansion.
- 4 x 3
- formal lounge and dining
- granite kitchen with European appliances, meals and family room
- study
- home theatre with built in bar
- third storey sunroom
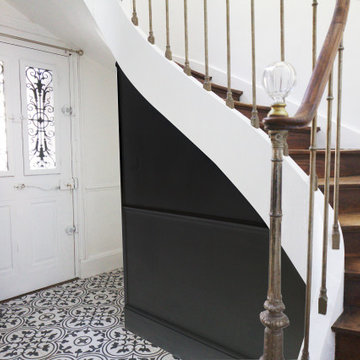
Design ideas for a large wood curved staircase in Other with wood risers, metal railing and decorative wall panelling.
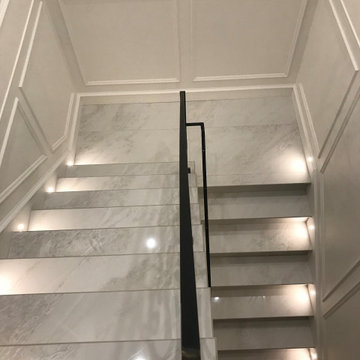
A U-Shaped staircase, with custom marble cuts needed for the irregular contoured design. A galvanized steel bannister runs down the sidings like a waterfall
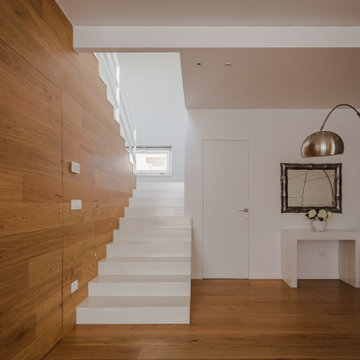
CoFone&Co. architetti
Inspiration for a modern staircase in Other with metal railing and decorative wall panelling.
Inspiration for a modern staircase in Other with metal railing and decorative wall panelling.
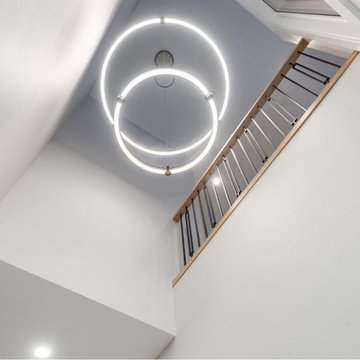
LUXURY is an occasional indulgence.. For others it's a WAY OF LIFE! This European Custom Home Builder has an impeccable reputation for innovation & this masterpiece will please the most discerning buyer. Situated on a quiet street in this sought after inner city community and offering a MASSIVE 37.5'x167 ( 5436 sqft) OVERSIZED LOT with a park right outside the front door!! 3800+ sqft of architectural flare, incredible indoor/outdoor entertaining space all the while incorporating functionality. The SOARING foyer with its cosmopolitan fixture is just the start of the sophisticated finishings that are about to unfold. Jaw dropping Chef's kitchen, outstanding millwork, mode counters & backsplash and professional appliance collection. Open dining area and sprawling living room showcasing a chic fireplace and a wall of glass with patio door access the picturesque deck & massive private yard! 10' ceilings, modernistic windows and hardwood throughout create a sleek ambiance. Gorgeous front facade on a treelined street with the park outside the front door. Master retreat is an oasis, picturesque view, double sided fireplace, oversized walk in closet and a spa inspired ensuite - with dual rain shower heads, stand alone tub, heated floors, double vanities and intricate tile work - unwind & indulge yourself. Three bedrooms up PLUS a LOFT/ OFFICE fit for a KING!! Even the kids' washroom has double vanities and heated floors. Lower level is the place where memories will be made with the whole family. Ultimate in entertainment enjoyment! Topped off with heated floors, a gym, a 4th bedroom and a 4th bath! Whether it's the towering exterior, fully finished DOUBLE ATTACHED GARAGE, superior construction or the New Home Warranty - one thing is certain - it must be seen to truly be appreciated. You will see why it will be ENVIED by all. Minutes to the core and literally steps to the park, schools & pathways.
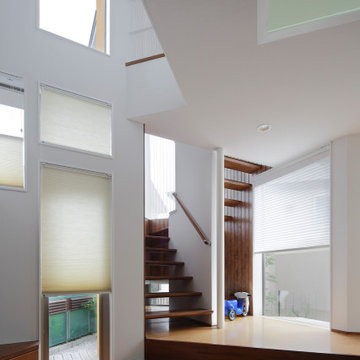
Design ideas for a modern wood curved staircase in Tokyo Suburbs with open risers, wood railing and decorative wall panelling.
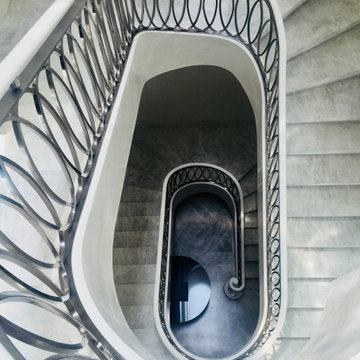
Expansive modern marble curved staircase in Melbourne with marble risers, metal railing and decorative wall panelling.
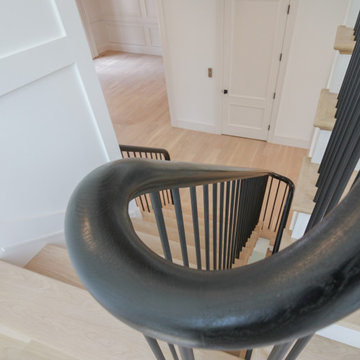
This multistory straight stair embraces nature and simplicity. It features 1" white oak treads, paint grade risers, white oak railing and vertical metal/round balusters; the combination of colors and materials selected for this specific stair design lends a clean and elegant appeal for this brand-new home.CSC 1976-2021 © Century Stair Company ® All rights reserved.
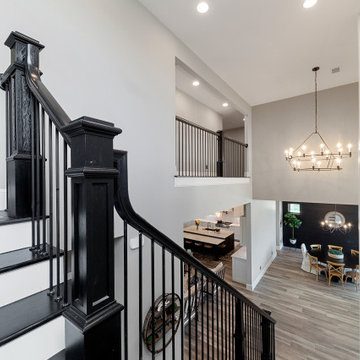
{Custom Home} 5,660 SqFt 1 Acre Modern Farmhouse 6 Bedroom 6 1/2 bath Media Room Game Room Study Huge Patio 3 car Garage Wrap-Around Front Porch Pool . . . #vistaranch #fortworthbuilder #texasbuilder #modernfarmhouse #texasmodern #texasfarmhouse #fortworthtx #blackandwhite #salcedohomes
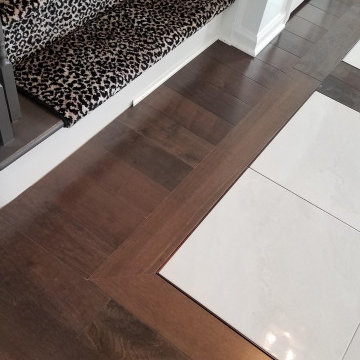
Glossy ceramic in dark engineered wood flooring. Wainscoting and black interior doors
Design ideas for a transitional staircase in Cleveland with decorative wall panelling.
Design ideas for a transitional staircase in Cleveland with decorative wall panelling.
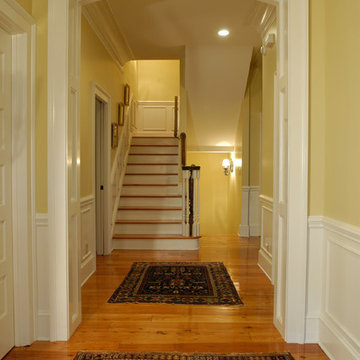
Sam Holland
Photo of a large traditional wood u-shaped staircase in Charleston with wood risers, wood railing and decorative wall panelling.
Photo of a large traditional wood u-shaped staircase in Charleston with wood risers, wood railing and decorative wall panelling.
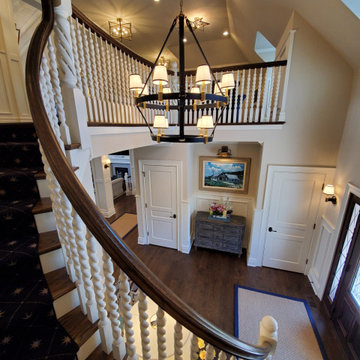
Lowell Custom Homes - Lake Geneva, Wisconsin - Custom detailed woodwork and ceiling detail
Inspiration for a large traditional wood curved staircase in Milwaukee with wood risers, wood railing and decorative wall panelling.
Inspiration for a large traditional wood curved staircase in Milwaukee with wood risers, wood railing and decorative wall panelling.
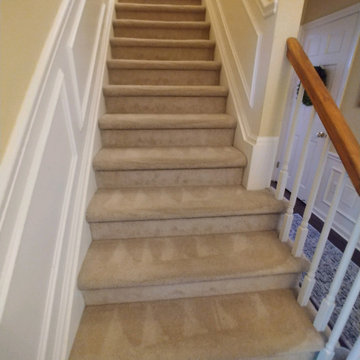
South Lyon Carpet Cleaning offers truck mounted hot water extraction (steam cleaning), upholstery cleaning, pet stain & odor removal, 3M carpet protection, encapsulation cleaning, as well as flood and water restoration. Not all carpet cleaning services are created equally; choose a company with a great reputation for service and excellence, and one with years of experience behind them. Our pictures speak for themselves! Residential/Commercial. Family Owned & Operated Since 1991. Licensed, Bonded, & Insured.
Free Estimates! (734) 635-8124
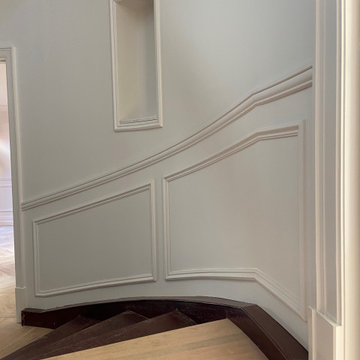
This home shows that having the right details as your backdrop can stand out enough on their own without an interior even being styled! The details on the magnificent curved staircase and texture the wainscoting adds makes a great impact.
Intrim supplied Intrim CR22 chair rail and Intrim IN23 inlay mould.
Build & Design: Victorian Carpentry & Joinery
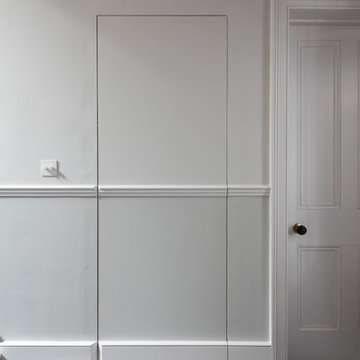
Bedwardine Road is our epic renovation and extension of a vast Victorian villa in Crystal Palace, south-east London.
Traditional architectural details such as flat brick arches and a denticulated brickwork entablature on the rear elevation counterbalance a kitchen that feels like a New York loft, complete with a polished concrete floor, underfloor heating and floor to ceiling Crittall windows.
Interiors details include as a hidden “jib” door that provides access to a dressing room and theatre lights in the master bathroom.
Staircase Design Ideas with Decorative Wall Panelling
17