Staircase Design Ideas with Decorative Wall Panelling
Refine by:
Budget
Sort by:Popular Today
241 - 260 of 1,732 photos
Item 1 of 2
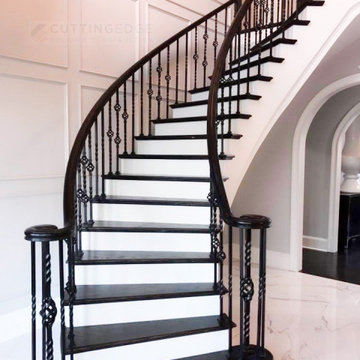
Design ideas for a large transitional wood curved staircase in Atlanta with wood risers, wood railing and decorative wall panelling.
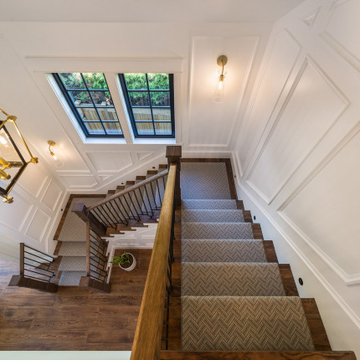
With two teen daughters, a one bathroom house isn’t going to cut it. In order to keep the peace, our clients tore down an existing house in Richmond, BC to build a dream home suitable for a growing family. The plan. To keep the business on the main floor, complete with gym and media room, and have the bedrooms on the upper floor to retreat to for moments of tranquility. Designed in an Arts and Crafts manner, the home’s facade and interior impeccably flow together. Most of the rooms have craftsman style custom millwork designed for continuity. The highlight of the main floor is the dining room with a ridge skylight where ship-lap and exposed beams are used as finishing touches. Large windows were installed throughout to maximize light and two covered outdoor patios built for extra square footage. The kitchen overlooks the great room and comes with a separate wok kitchen. You can never have too many kitchens! The upper floor was designed with a Jack and Jill bathroom for the girls and a fourth bedroom with en-suite for one of them to move to when the need presents itself. Mom and dad thought things through and kept their master bedroom and en-suite on the opposite side of the floor. With such a well thought out floor plan, this home is sure to please for years to come.
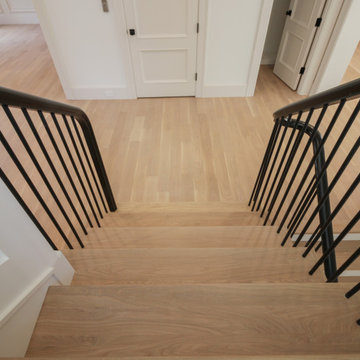
This multistory straight stair embraces nature and simplicity. It features 1" white oak treads, paint grade risers, white oak railing and vertical metal/round balusters; the combination of colors and materials selected for this specific stair design lends a clean and elegant appeal for this brand-new home.CSC 1976-2021 © Century Stair Company ® All rights reserved.
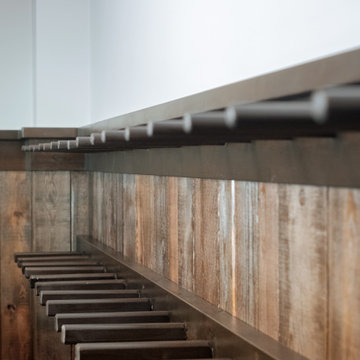
For this ski chalet located just off the run, the owners wanted a Bootroom entry that would provide function and comfort while maintaining the custom rustic look of the chalet.
This family getaway was built with entertaining and guests in mind, so the expansive Bootroom was designed with great flow to be a catch-all space essential for organization of equipment and guests. Nothing in this room is cramped –every inch of space was carefully considered during layout and the result is an ideal design. Beautiful and custom finishes elevate this space.
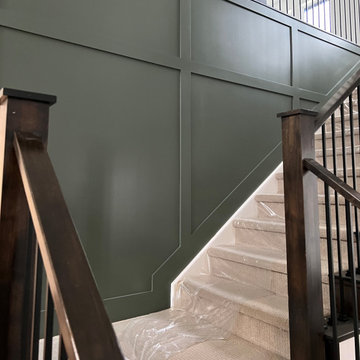
Paneling
This is an example of a mid-sized wood l-shaped staircase in Denver with carpet risers, mixed railing and decorative wall panelling.
This is an example of a mid-sized wood l-shaped staircase in Denver with carpet risers, mixed railing and decorative wall panelling.
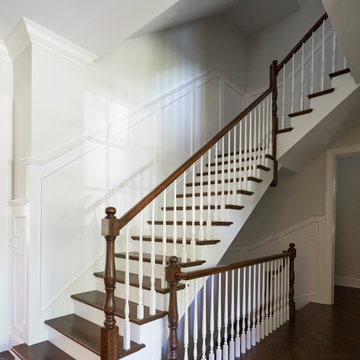
Inspiration for a large traditional wood l-shaped staircase in Chicago with painted wood risers, wood railing and decorative wall panelling.
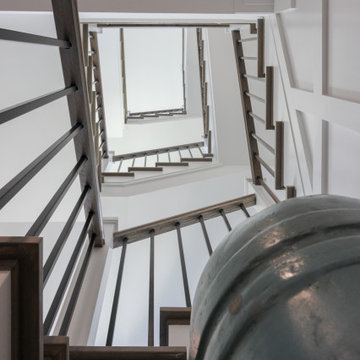
Properly spaced round-metal balusters and simple/elegant white square newels make a dramatic impact in this four-level home. Stain selected for oak treads and handrails match perfectly the gorgeous hardwood floors and complement the white wainscoting throughout the house. CSC 1976-2021 © Century Stair Company ® All rights reserved.
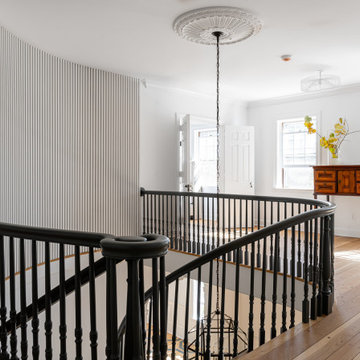
Photo of a transitional wood spiral staircase in Other with wood risers, wood railing and decorative wall panelling.
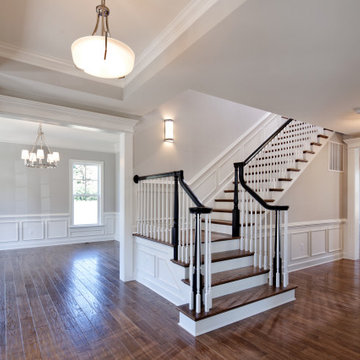
This is an example of a traditional wood l-shaped staircase in Baltimore with wood risers, wood railing and decorative wall panelling.
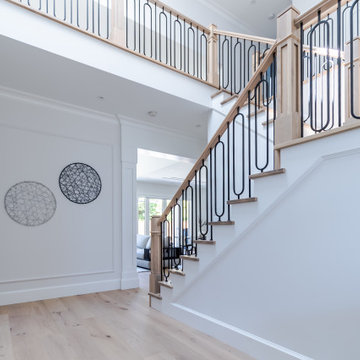
This is an example of a mid-sized arts and crafts wood u-shaped staircase in Vancouver with painted wood risers, mixed railing and decorative wall panelling.
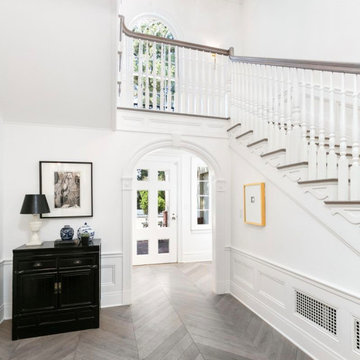
A closeup of the staircase which was recreated to incorporate classic design details. Furniture by others.
Large transitional wood u-shaped staircase in Los Angeles with painted wood risers, wood railing and decorative wall panelling.
Large transitional wood u-shaped staircase in Los Angeles with painted wood risers, wood railing and decorative wall panelling.
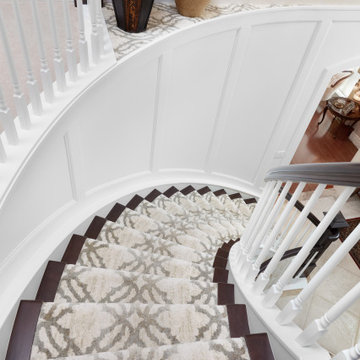
Staircase with custom wainscoting and cherry rail and pillars
Photo of a traditional carpeted curved staircase in Edmonton with wood risers, wood railing and decorative wall panelling.
Photo of a traditional carpeted curved staircase in Edmonton with wood risers, wood railing and decorative wall panelling.
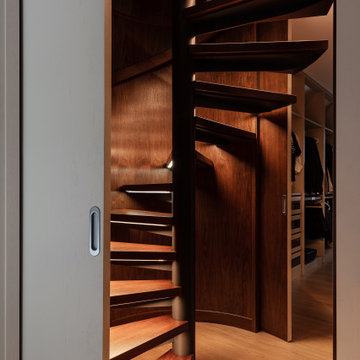
Design ideas for a large contemporary wood spiral staircase in Saint Petersburg with open risers, wood railing and decorative wall panelling.
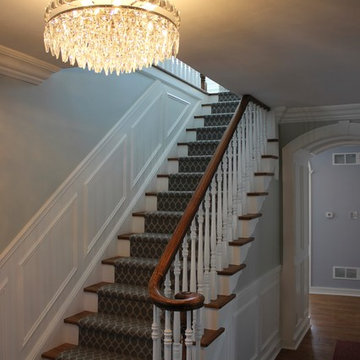
Mid-sized traditional wood straight staircase in Chicago with painted wood risers, wood railing and decorative wall panelling.
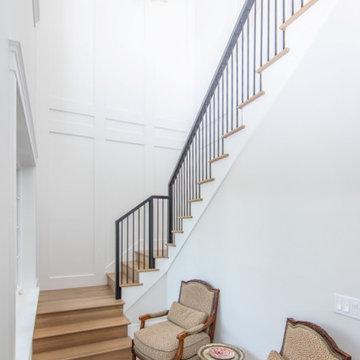
The stairway is a central point of any home, and one that is passed dozens of times daily, so we believe it's important that every staircase is beautifully designed and tastefully decorated.
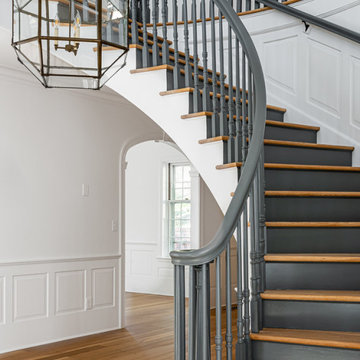
Design ideas for a large transitional staircase in Other with decorative wall panelling.
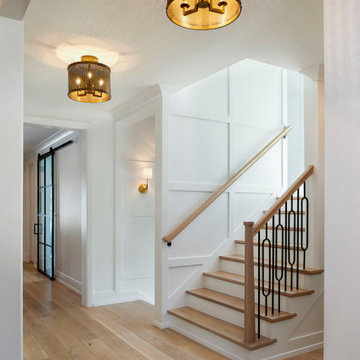
Large arts and crafts wood straight staircase in Detroit with wood risers, wood railing and decorative wall panelling.
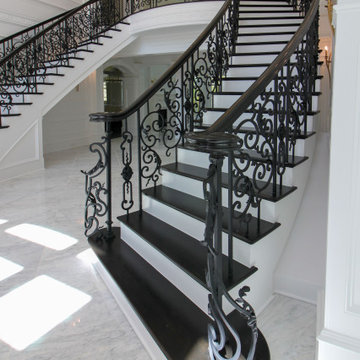
Architectural elements and furnishings in this palatial foyer are the perfect setting for these impressive double-curved staircases. Black painted oak treads and railing complement beautifully the wrought-iron custom balustrade and hardwood flooring, blending harmoniously in the home classical interior. CSC 1976-2022 © Century Stair Company ® All rights reserved.
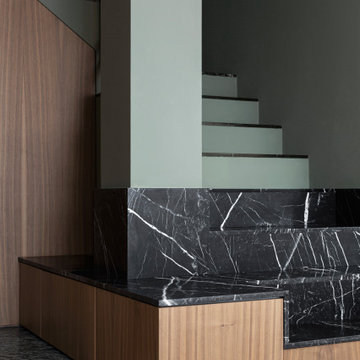
La scala esistente è stata rivestita in marmo nero marquinia, alla base il mobile del soggiorno abbraccia la scala e arriva a completarsi nel mobile del'ingresso. Pareti verdi e pavimento ingresso in marmo verde alpi
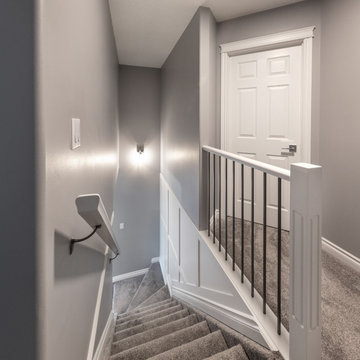
These clients were referred to us by another happy client! They wanted to refresh the main and second levels of their early 2000 home, as well as create a more open feel to their main floor and lose some of the dated highlights like green laminate countertops, oak cabinets, flooring, and railing. A 3-way fireplace dividing the family room and dining nook was removed, and a great room concept created. Existing oak floors were sanded and refinished, the kitchen was redone with new cabinet facing, countertops, and a massive new island with additional cabinetry. A new electric fireplace was installed on the outside family room wall with a wainscoting and brick surround. Additional custom wainscoting was installed in the front entry and stairwell to the upstairs. New flooring and paint throughout, new trim, doors, and railing were also added. All three bathrooms were gutted and re-done with beautiful cabinets, counters, and tile. A custom bench with lockers and cubby storage was also created for the main floor hallway / back entry. What a transformation! A completely new and modern home inside!
Staircase Design Ideas with Decorative Wall Panelling
13