All Wall Treatments Staircase Design Ideas with Mixed Railing
Refine by:
Budget
Sort by:Popular Today
21 - 40 of 2,113 photos
Item 1 of 3
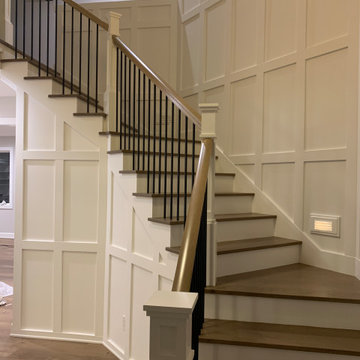
This is an example of a large wood l-shaped staircase in Portland with wood risers, mixed railing and decorative wall panelling.
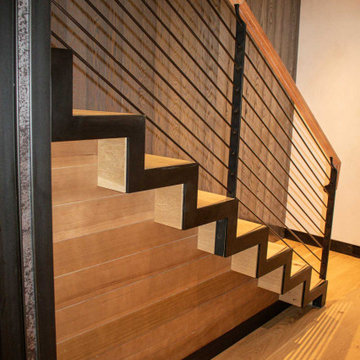
The Ross Peak Steel Stringer Stair and Railing is full of functionality and flair. Steel stringers paired with waterfall style white oak treads, with a continuous grain pattern for a seamless design. A shadow reveal lined with LED lighting follows the stairs up, illuminating the Blue Burned Fir wall. The railing is made of stainless steel posts and continuous stainless steel rod balusters. The hand railing is covered in a high quality leather and hand stitched, tying the contrasting industrial steel with the softness of the wood for a finished look. Below the stairs is the Illuminated Stair Wine Closet, that’s extenuated by stair design and carries the lighting into the space.
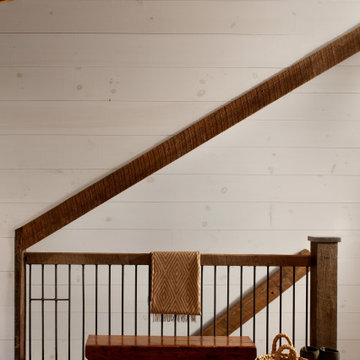
View of staircase from upper floor showing top floor wood and metal railing, wood beams, medium hardwood flooring, and painted white wood wall paneling.
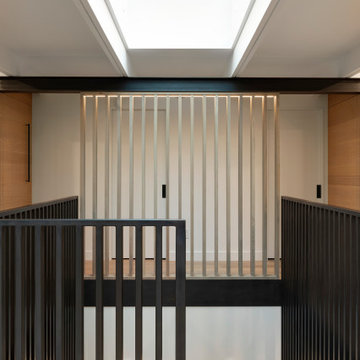
Design ideas for a midcentury wood staircase in Minneapolis with open risers, mixed railing and wood walls.
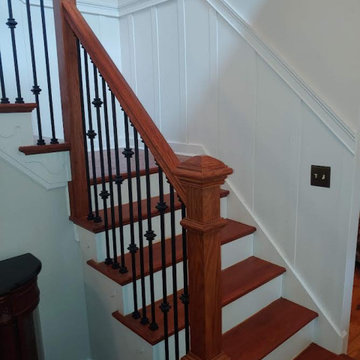
This is an example of a large wood l-shaped staircase in Other with painted wood risers, mixed railing and decorative wall panelling.
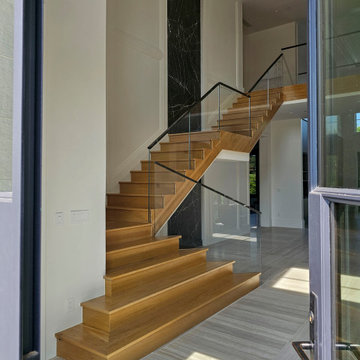
A vertical backdrop of black marble with white-saturated inlay designs frames a unique staircase in this open design home. As it descends into the naturally lit area below, the stairs’ white oak treads combined with glass and matching marble railing system become an unexpected focal point in this one of kind, gorgeous home. CSC 1976-2023 © Century Stair Company ® All rights reserved.
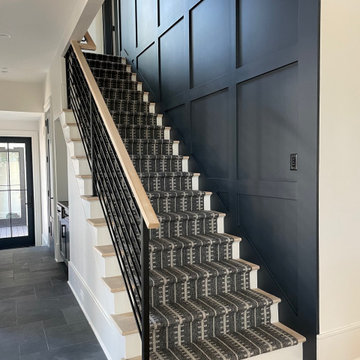
Design ideas for a large country carpeted straight staircase in San Francisco with mixed railing and panelled walls.
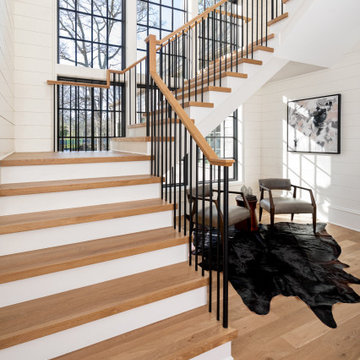
The combination of the floating staircase, the natural light, and the inviting seating area make the entrance of this home truly impressive.As you go up the stairs, you'll be amazed by the bright sunlight coming in through nine big windows, lighting up the whole area. But that's not all - there's also a cozy seating area underneath the staircase. This smart use of space creates a comfortable corner where you can read or unwind.
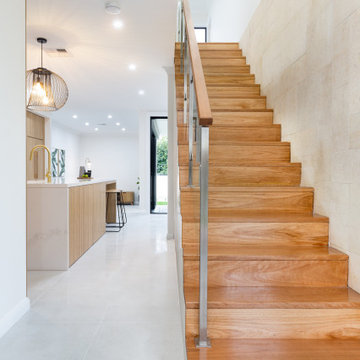
Complete transformation of 1950s single storey residence to a luxury modern double storey home
Photo of a mid-sized modern wood straight staircase in Sydney with wood risers and mixed railing.
Photo of a mid-sized modern wood straight staircase in Sydney with wood risers and mixed railing.
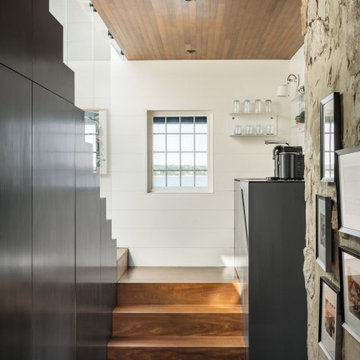
Inspiration for a beach style wood u-shaped staircase in Other with wood risers, mixed railing and panelled walls.
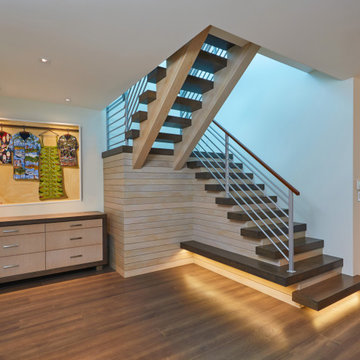
The stairwell brings in natural light from monitor windows above into the center of the house and provides a focal point at this main circulation juncture. A custom cabinet blends with the stair and a barn door on the right discretely closes the large butler’s pantry from view.
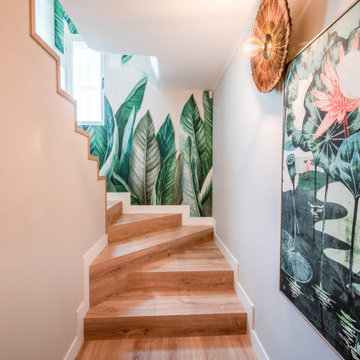
This is an example of a large eclectic wood u-shaped staircase in Other with wood risers, mixed railing and wallpaper.
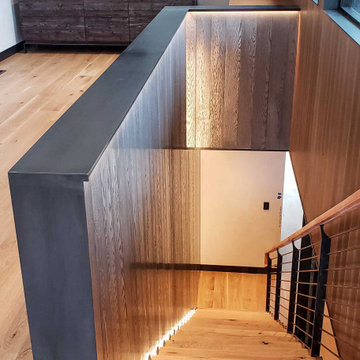
The Ross Peak Steel Stringer Stair and Railing is full of functionality and flair. Steel stringers paired with waterfall style white oak treads, with a continuous grain pattern for a seamless design. A shadow reveal lined with LED lighting follows the stairs up, illuminating the Blue Burned Fir wall. The railing is made of stainless steel posts and continuous stainless steel rod balusters. The hand railing is covered in a high quality leather and hand stitched, tying the contrasting industrial steel with the softness of the wood for a finished look. Below the stairs is the Illuminated Stair Wine Closet, that’s extenuated by stair design and carries the lighting into the space.
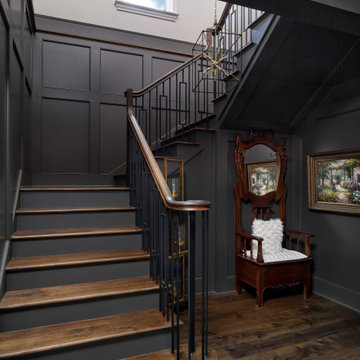
Inspiration for a transitional wood u-shaped staircase in Charleston with wood risers, mixed railing and panelled walls.
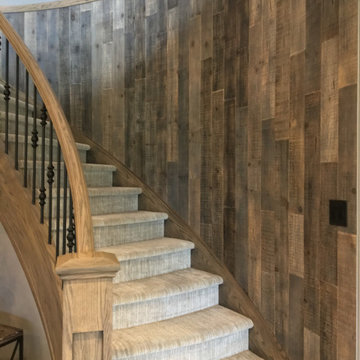
This basement staircase received a warm, rustic touch thanks to our distressed wood planks in the color Brown-Ish. These real, distressed wood planks are made from new, sustainably sourced wood and are easily affixed to any wall or surface. The curved wall was no problem for these panels!
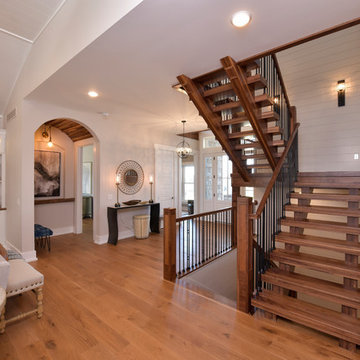
Traditional wood u-shaped staircase with open risers, mixed railing and planked wall panelling.
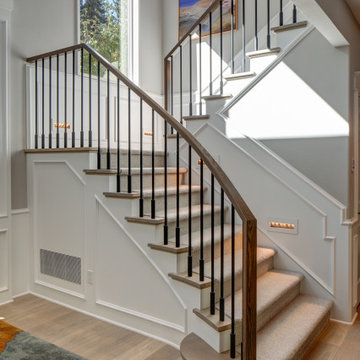
Inspiration for a large transitional wood u-shaped staircase in Seattle with wood risers, mixed railing and decorative wall panelling.
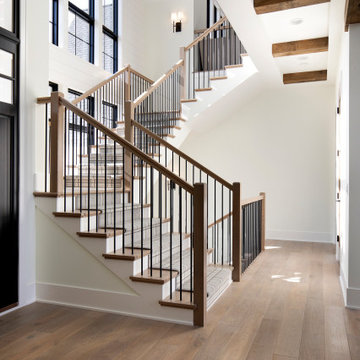
Large transitional wood u-shaped staircase in Minneapolis with planked wall panelling, wood risers and mixed railing.
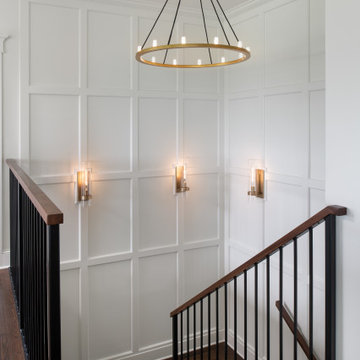
Custom wall paneling
Large transitional wood u-shaped staircase in Burlington with mixed railing and panelled walls.
Large transitional wood u-shaped staircase in Burlington with mixed railing and panelled walls.
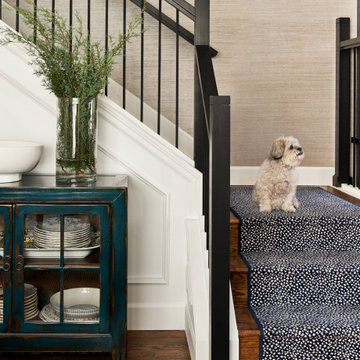
Stairwell Refresh
Design ideas for a mid-sized transitional wood l-shaped staircase in Denver with wood risers, mixed railing and wallpaper.
Design ideas for a mid-sized transitional wood l-shaped staircase in Denver with wood risers, mixed railing and wallpaper.
All Wall Treatments Staircase Design Ideas with Mixed Railing
2