All Wall Treatments Staircase Design Ideas with Mixed Railing
Refine by:
Budget
Sort by:Popular Today
81 - 100 of 2,113 photos
Item 1 of 3
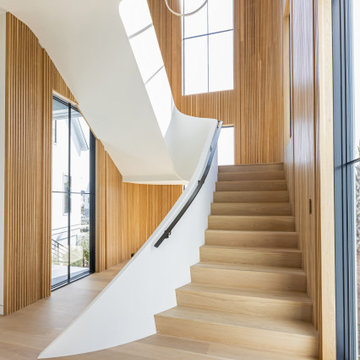
Large modern wood curved staircase in Charleston with wood risers, mixed railing and wood walls.
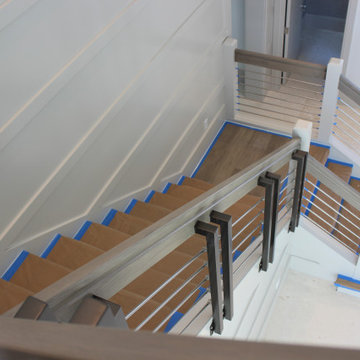
½” stainless steel rod, 1-9/16” stainless steel post, side mounted stainless-steel rod supports, white oak custom handrail with mitered joints, and white oak treads.
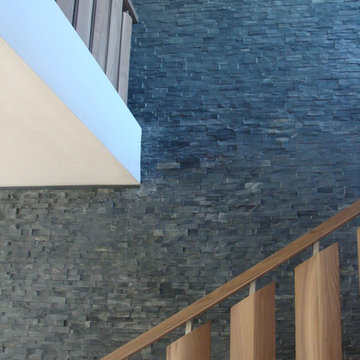
Our Ledgestone Collection details a gorgeous accent wall next to the staircase.
These panels are constructed in an interlocking-shaped form for a beautiful installation free of jarring seam lines and without grouting needed.
The natural finish is apparent in its robust surface and makes it a great choice for most applications. Natural Stone panels give a great strength character to any area, as well as the tranquility of nature.
They can be used indoors or outdoors, commercial or residential, for just details of great extensions as facades, feature walls, pool surroundings, waterfalls, courtyards, etc.
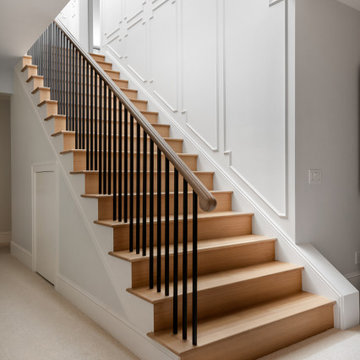
Traditional-industrial custom bungalow in Calgary.
Design ideas for a transitional wood straight staircase in Calgary with wood risers, mixed railing and panelled walls.
Design ideas for a transitional wood straight staircase in Calgary with wood risers, mixed railing and panelled walls.
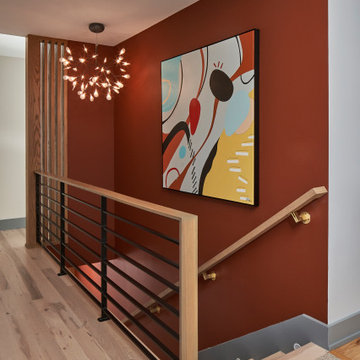
© Lassiter Photography | ReVision Design/Remodeling | ReVisionCharlotte.com
This is an example of a mid-sized midcentury wood straight staircase in Charlotte with painted wood risers, mixed railing and panelled walls.
This is an example of a mid-sized midcentury wood straight staircase in Charlotte with painted wood risers, mixed railing and panelled walls.
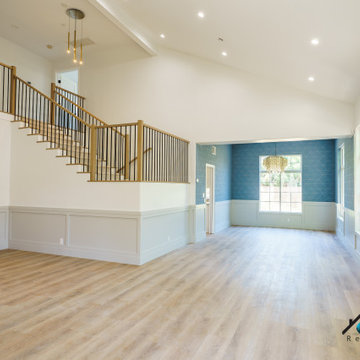
We remodeled this lovely 5 bedroom, 4 bathroom, 3,300 sq. home in Arcadia. This beautiful home was built in the 1990s and has gone through various remodeling phases over the years. We now gave this home a unified new fresh modern look with a cozy feeling. We reconfigured several parts of the home according to our client’s preference. The entire house got a brand net of state-of-the-art Milgard windows.
On the first floor, we remodeled the main staircase of the home, demolishing the wet bar and old staircase flooring and railing. The fireplace in the living room receives brand new classic marble tiles. We removed and demolished all of the roman columns that were placed in several parts of the home. The entire first floor, approximately 1,300 sq of the home, received brand new white oak luxury flooring. The dining room has a brand new custom chandelier and a beautiful geometric wallpaper with shiny accents.
We reconfigured the main 17-staircase of the home by demolishing the old wooden staircase with a new one. The new 17-staircase has a custom closet, white oak flooring, and beige carpet, with black ½ contemporary iron balusters. We also create a brand new closet in the landing hall of the second floor.
On the second floor, we remodeled 4 bedrooms by installing new carpets, windows, and custom closets. We remodeled 3 bathrooms with new tiles, flooring, shower stalls, countertops, and vanity mirrors. The master bathroom has a brand new freestanding tub, a shower stall with new tiles, a beautiful modern vanity, and stone flooring tiles. We also installed built a custom walk-in closet with new shelves, drawers, racks, and cubbies. Each room received a brand new fresh coat of paint.
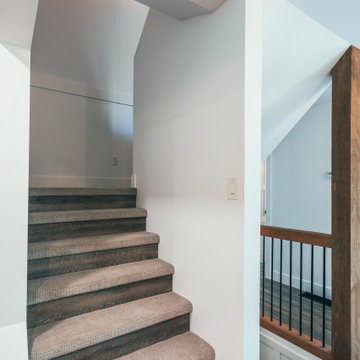
Photo by Brice Ferre. Split stairwell leads to the basement and upper floor.
Inspiration for a large modern carpeted staircase in Vancouver with wood risers, mixed railing and decorative wall panelling.
Inspiration for a large modern carpeted staircase in Vancouver with wood risers, mixed railing and decorative wall panelling.
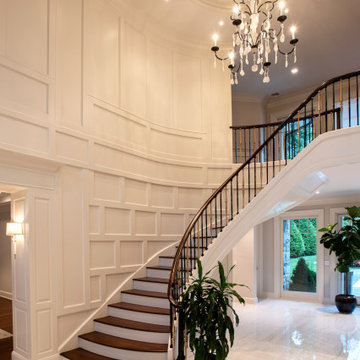
Inspiration for a traditional wood curved staircase in New York with wood risers, mixed railing and panelled walls.
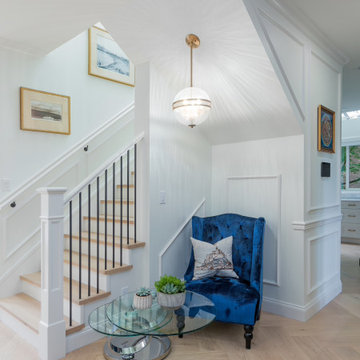
This is an example of a mid-sized traditional wood u-shaped staircase in Vancouver with painted wood risers, mixed railing and decorative wall panelling.
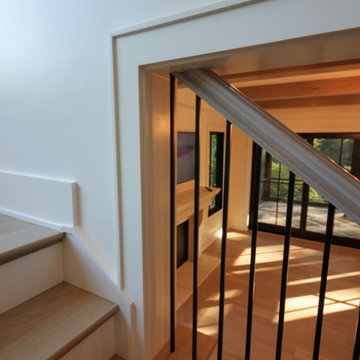
Design ideas for a large eclectic wood floating staircase in DC Metro with painted wood risers, mixed railing and planked wall panelling.
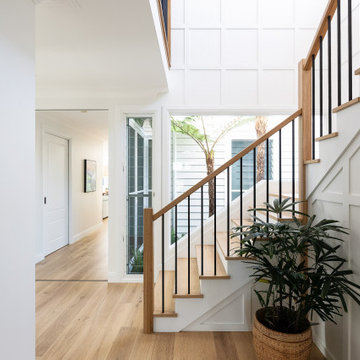
Bespoke panelling dresses the stairwell with a simple elegance, while the adjacent internal courtyard delivers light, breeze and garden vista.
Inspiration for a large beach style wood u-shaped staircase in Sydney with painted wood risers, mixed railing and decorative wall panelling.
Inspiration for a large beach style wood u-shaped staircase in Sydney with painted wood risers, mixed railing and decorative wall panelling.
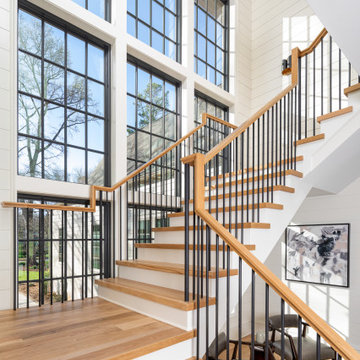
The combination of the floating staircase, the natural light, and the inviting seating area make the entrance of this home truly impressive.As you go up the stairs, you'll be amazed by the bright sunlight coming in through nine big windows, lighting up the whole area. But that's not all - there's also a cozy seating area underneath the staircase. This smart use of space creates a comfortable corner where you can read or unwind.
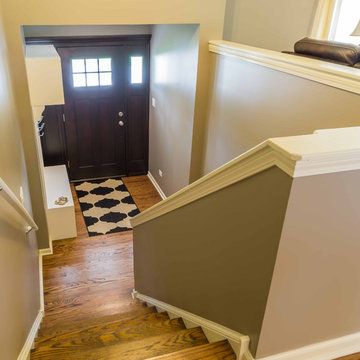
This is an example of a mid-sized transitional wood straight staircase in Chicago with wood risers, mixed railing and wallpaper.
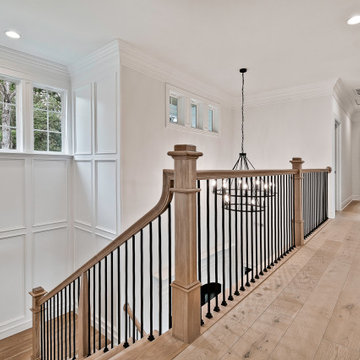
This is an example of a large arts and crafts wood u-shaped staircase in Other with wood risers, mixed railing and decorative wall panelling.
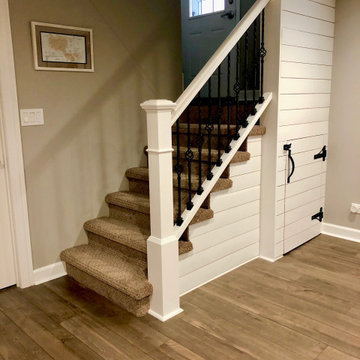
Under Staircase Storage
Design ideas for a small arts and crafts concrete straight staircase in Chicago with carpet risers, mixed railing and planked wall panelling.
Design ideas for a small arts and crafts concrete straight staircase in Chicago with carpet risers, mixed railing and planked wall panelling.
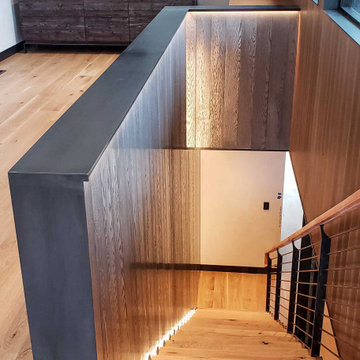
The Ross Peak Steel Stringer Stair and Railing is full of functionality and flair. Steel stringers paired with waterfall style white oak treads, with a continuous grain pattern for a seamless design. A shadow reveal lined with LED lighting follows the stairs up, illuminating the Blue Burned Fir wall. The railing is made of stainless steel posts and continuous stainless steel rod balusters. The hand railing is covered in a high quality leather and hand stitched, tying the contrasting industrial steel with the softness of the wood for a finished look. Below the stairs is the Illuminated Stair Wine Closet, that’s extenuated by stair design and carries the lighting into the space.
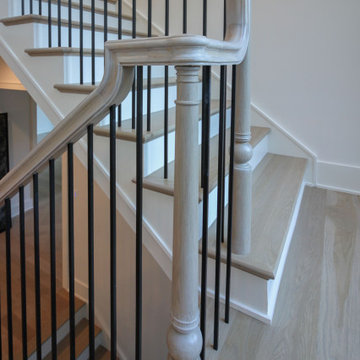
Design ideas for a large eclectic wood floating staircase in DC Metro with painted wood risers, mixed railing and planked wall panelling.

Photo of a midcentury wood staircase in Austin with open risers, mixed railing and panelled walls.
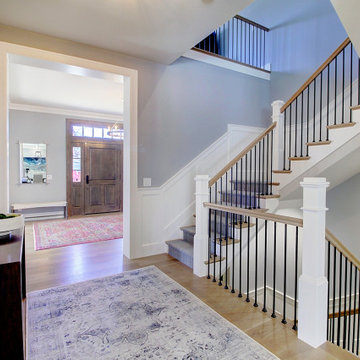
Expansive transitional wood u-shaped staircase in Denver with wood risers, mixed railing and decorative wall panelling.
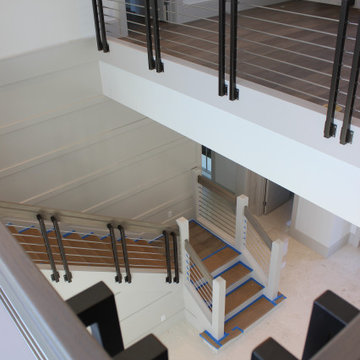
½” stainless steel rod, 1-9/16” stainless steel post, side mounted stainless-steel rod supports, white oak custom handrail with mitered joints, and white oak treads.
All Wall Treatments Staircase Design Ideas with Mixed Railing
5